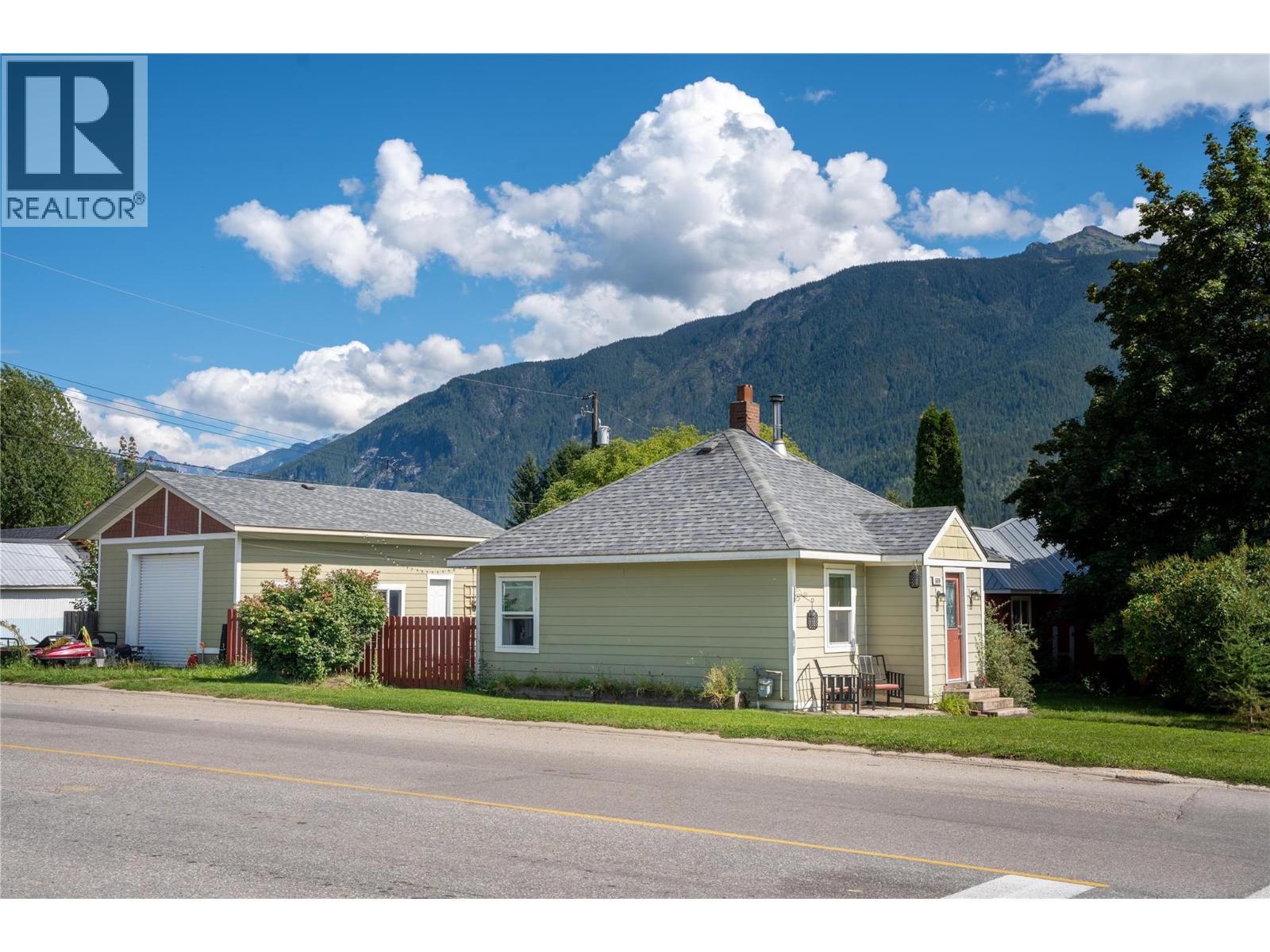600 Eighth Street E Revelstoke, British Columbia V0E 2S0
2 Bedroom
1 Bathroom
800 ft2
Bungalow
Fireplace
Forced Air, See Remarks
Level
$739,000
This downtown residence features an oversized workshop/garage with excellent potential for a garden suite. The home has two bedrooms and one bathroom, along with a fully fenced backyard for maximum privacy, mature trees and deck. Layout is open, allowing plenty of natural light to fill the space, hardwood floors and a wood stove or simply use the H/E furnace to keep the house warm and cozy. And the list goes on with so many options for the workshop garage with a separate 100 amp service, concrete floor, 15 ft ceiling , wired and insulated, call for an appointment to view today. (id:60329)
Property Details
| MLS® Number | 10360313 |
| Property Type | Single Family |
| Neigbourhood | Revelstoke |
| Amenities Near By | Schools |
| Community Features | Pets Allowed, Rentals Allowed |
| Features | Level Lot, Corner Site |
| Parking Space Total | 3 |
| View Type | Mountain View |
Building
| Bathroom Total | 1 |
| Bedrooms Total | 2 |
| Appliances | Refrigerator, Dishwasher, Dryer, Range - Electric, Washer |
| Architectural Style | Bungalow |
| Basement Type | Crawl Space |
| Constructed Date | 1946 |
| Construction Style Attachment | Detached |
| Exterior Finish | Other |
| Fireplace Present | Yes |
| Fireplace Type | Free Standing Metal |
| Flooring Type | Ceramic Tile, Hardwood, Laminate |
| Heating Type | Forced Air, See Remarks |
| Roof Material | Asphalt Shingle |
| Roof Style | Unknown |
| Stories Total | 1 |
| Size Interior | 800 Ft2 |
| Type | House |
| Utility Water | Municipal Water |
Parking
| Detached Garage | 1 |
Land
| Access Type | Easy Access |
| Acreage | No |
| Fence Type | Fence |
| Land Amenities | Schools |
| Landscape Features | Level |
| Sewer | Municipal Sewage System |
| Size Frontage | 50 Ft |
| Size Irregular | 0.11 |
| Size Total | 0.11 Ac|under 1 Acre |
| Size Total Text | 0.11 Ac|under 1 Acre |
| Zoning Type | Residential |
Rooms
| Level | Type | Length | Width | Dimensions |
|---|---|---|---|---|
| Main Level | 4pc Bathroom | 5'10'' x 7'10'' | ||
| Main Level | Bedroom | 9'6'' x 9'2'' | ||
| Main Level | Primary Bedroom | 11'8'' x 9'8'' | ||
| Main Level | Kitchen | 11'0'' x 17'5'' | ||
| Main Level | Living Room | 11'8'' x 15'9'' |
https://www.realtor.ca/real-estate/28768366/600-eighth-street-e-revelstoke-revelstoke
Contact Us
Contact us for more information




















