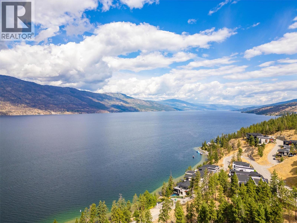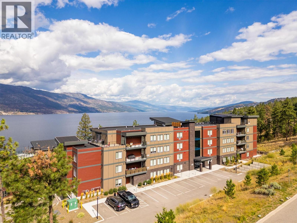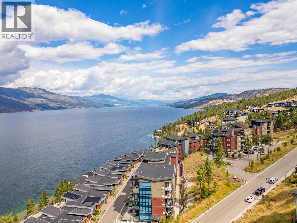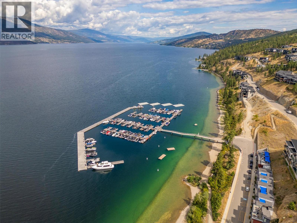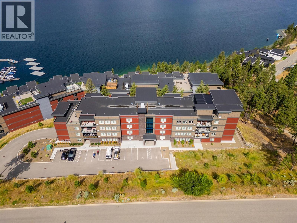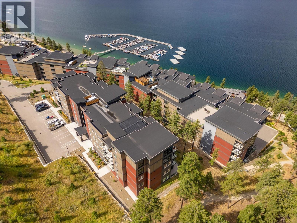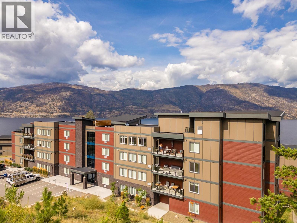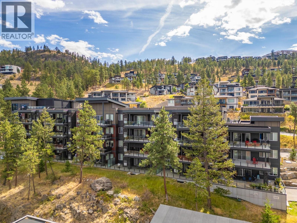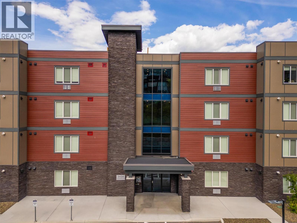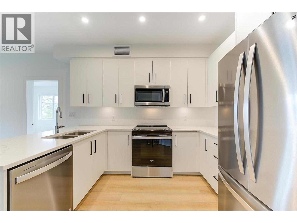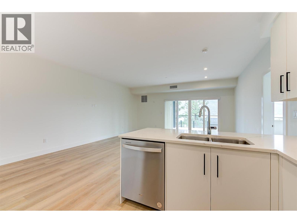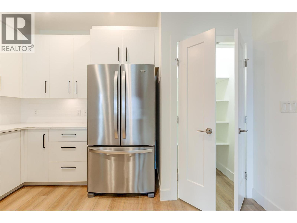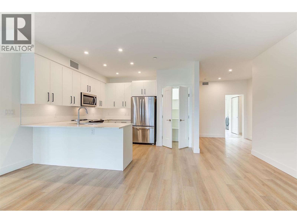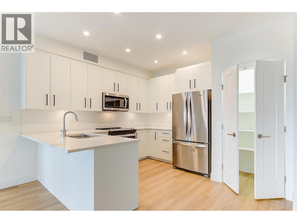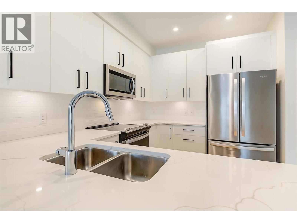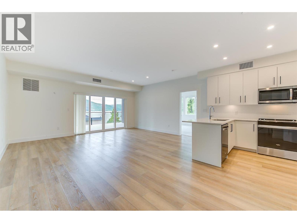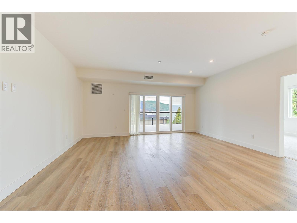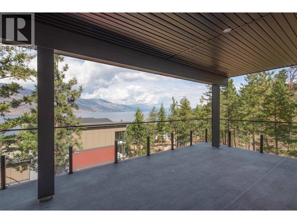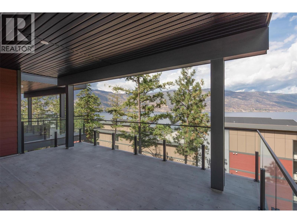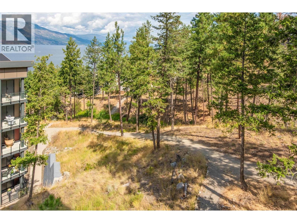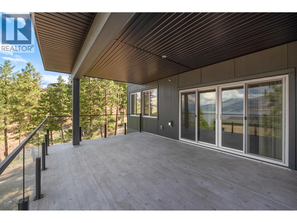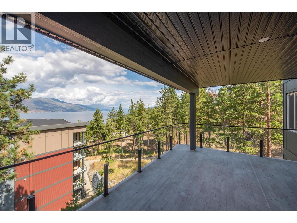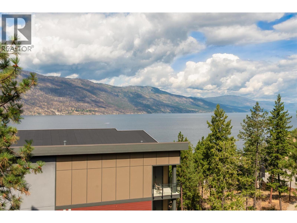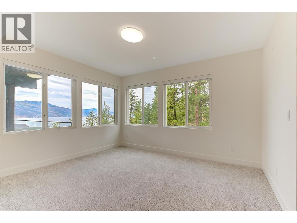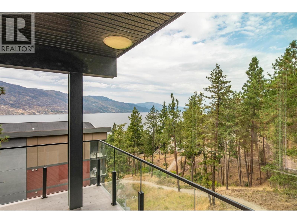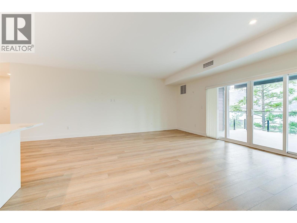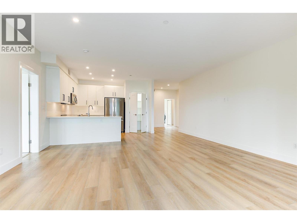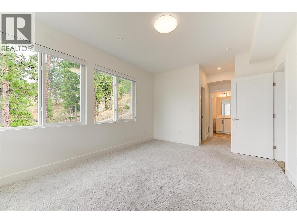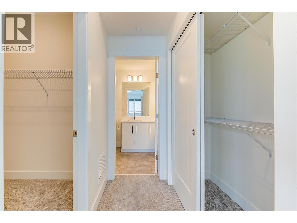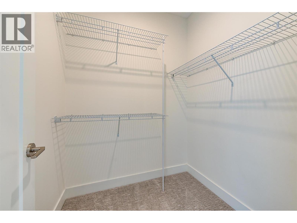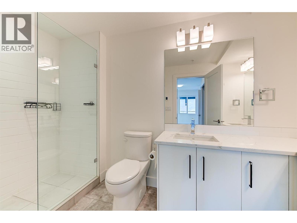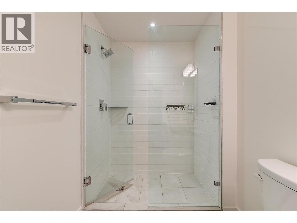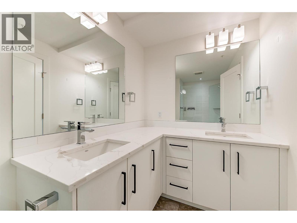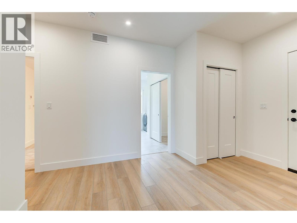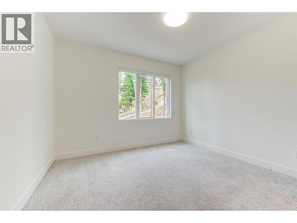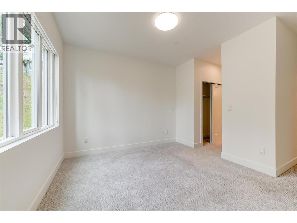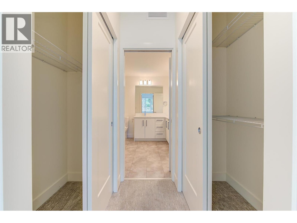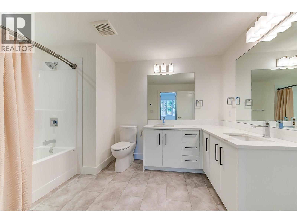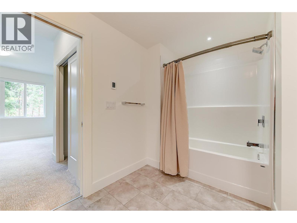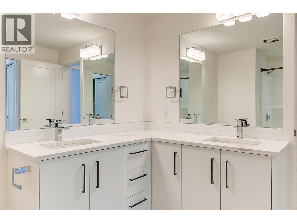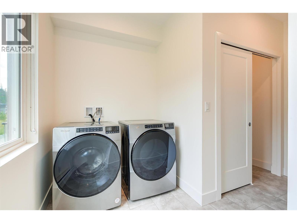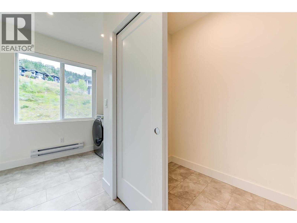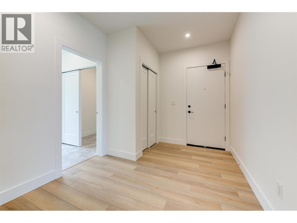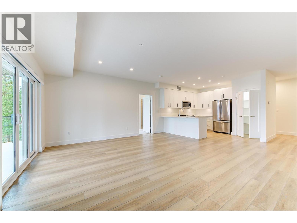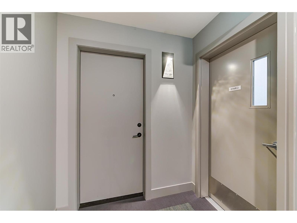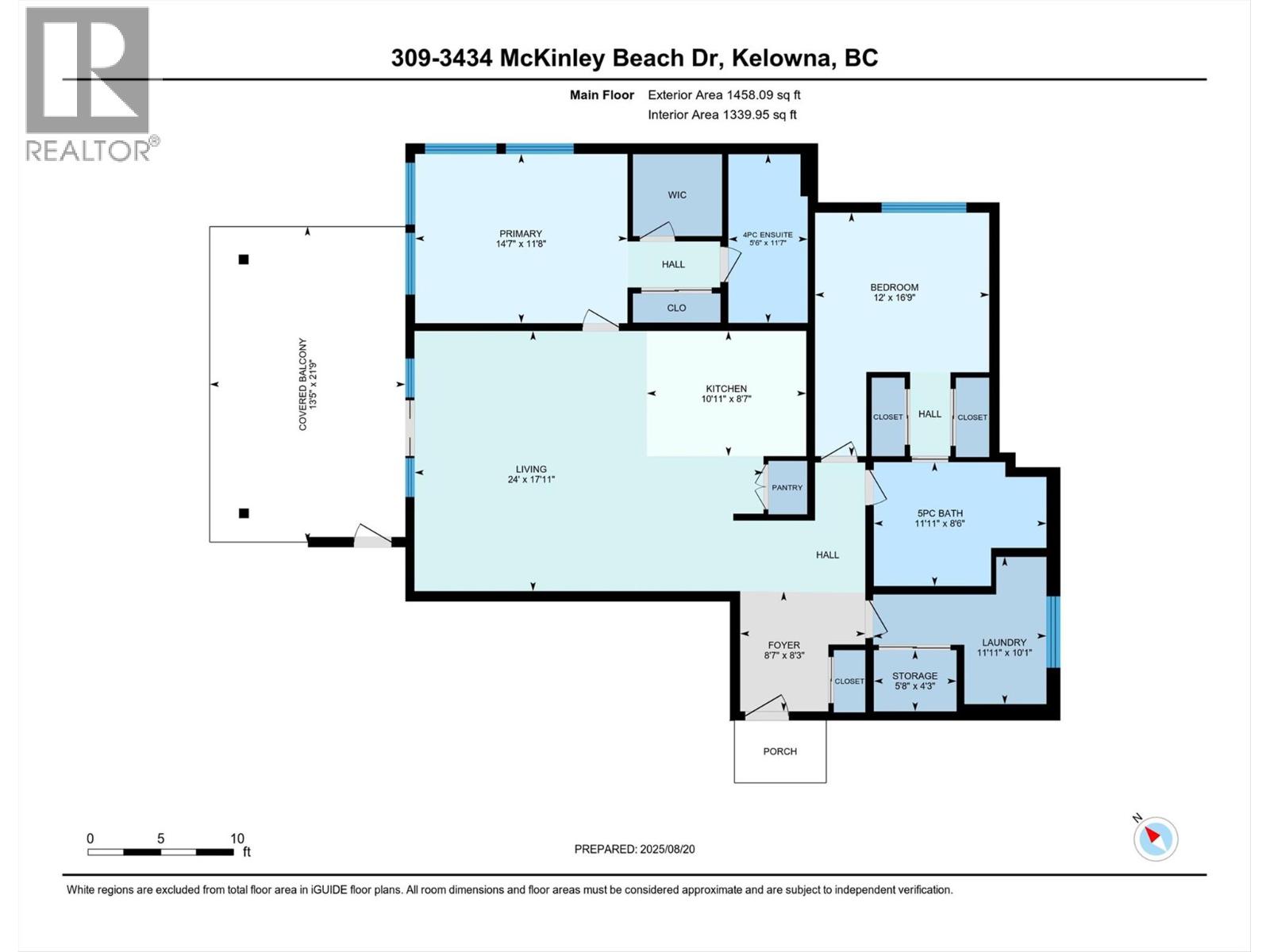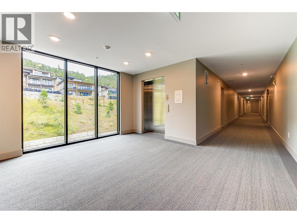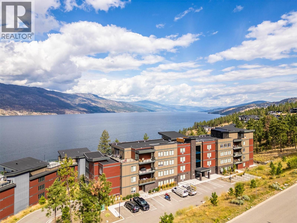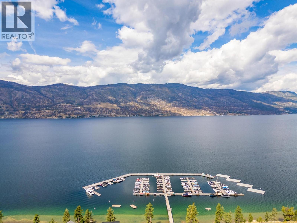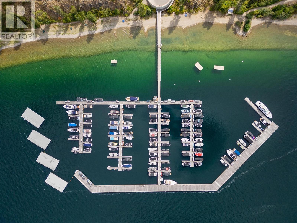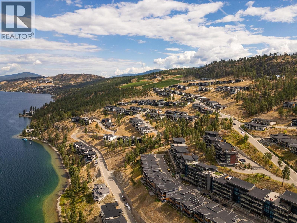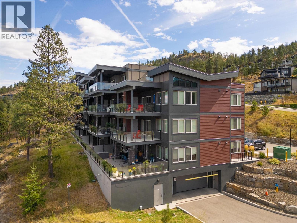3434 Mckinley Beach Drive Unit# 309 Kelowna, British Columbia V1V 0H3
$849,900Maintenance, Reserve Fund Contributions, Insurance, Ground Maintenance, Property Management, Waste Removal
$591.93 Monthly
Maintenance, Reserve Fund Contributions, Insurance, Ground Maintenance, Property Management, Waste Removal
$591.93 MonthlyCORNER UNIT WITH LAKE VIEWS! NW unit extremely spacious with 1,456 sq ft spread out over 2 bedrooms, 2 full bathrooms, open kitchen and living room, in suite laundry, and massive 300 sq ft private deck. There is no unit above this condo, quiet corner unit, vaulted ceilings, with extra privacy. The gourmet kitchen features quartz counters and stainless steel appliances. TWO parking stalls plus visitor parking. (Parking stalls #16 underground and outside). Storage unit #22, on east wall from stair entry to parking lot. Amenities include a pool and rooftop hot tub! Ganite Yacht Club offers some privilege's. PET friendly: 1 dog or 2 cats. Enjoy the 1km beach, hiking trails, tennis/pickle ball courts, playground, community gardens and amenity center with pool, hot tub, and fitness facility. Future winery planned! Dream location. Only 15 minutes from downtown Kelowna. 5 minutes to Lake Country and 10 minutes from the airport and UBCO. Immaculate condo. Move in ready. Natural gas hook up on the deck. Call for your private showing today. (id:60329)
Property Details
| MLS® Number | 10360264 |
| Property Type | Recreational |
| Neigbourhood | McKinley Landing |
| Community Name | Granite |
| Community Features | Pets Allowed, Rentals Allowed |
| Features | Central Island |
| Parking Space Total | 2 |
| Pool Type | Outdoor Pool |
| Storage Type | Storage, Locker |
Building
| Bathroom Total | 2 |
| Bedrooms Total | 2 |
| Architectural Style | Contemporary |
| Constructed Date | 2023 |
| Cooling Type | Central Air Conditioning |
| Exterior Finish | Stucco, Other |
| Heating Type | See Remarks |
| Roof Material | Other |
| Roof Style | Unknown |
| Stories Total | 1 |
| Size Interior | 1,458 Ft2 |
| Type | Apartment |
| Utility Water | Irrigation District |
Parking
| Heated Garage | |
| Parkade | |
| Stall |
Land
| Acreage | No |
| Sewer | Municipal Sewage System |
| Size Total Text | Under 1 Acre |
| Zoning Type | Unknown |
Rooms
| Level | Type | Length | Width | Dimensions |
|---|---|---|---|---|
| Main Level | Storage | 5'8'' x 4'3'' | ||
| Main Level | Laundry Room | 11'11'' x 10'1'' | ||
| Main Level | Foyer | 8'7'' x 8'3'' | ||
| Main Level | 5pc Bathroom | 11'11'' x 8'6'' | ||
| Main Level | Bedroom | 12' x 16'9'' | ||
| Main Level | 4pc Ensuite Bath | 5'8'' x 11'7'' | ||
| Main Level | Primary Bedroom | 14'7'' x 11'8'' | ||
| Main Level | Living Room | 24' x 17'11'' | ||
| Main Level | Kitchen | 10'11'' x 8'7'' |
Contact Us
Contact us for more information
