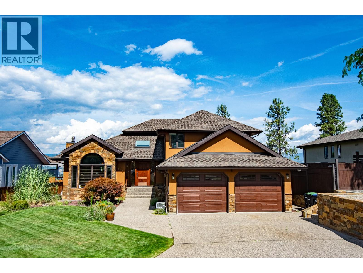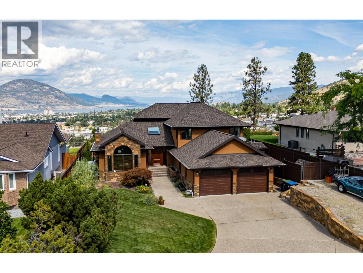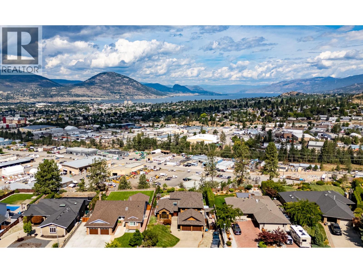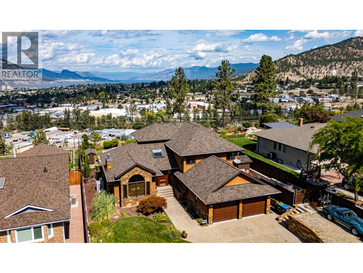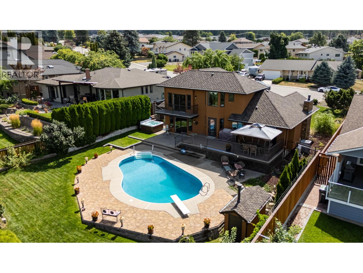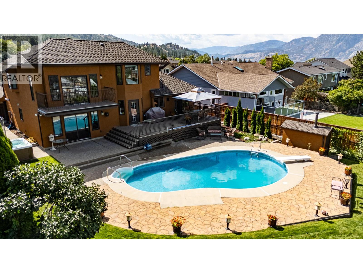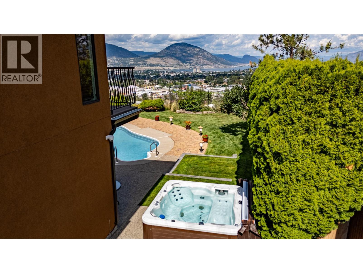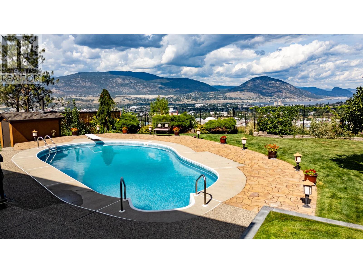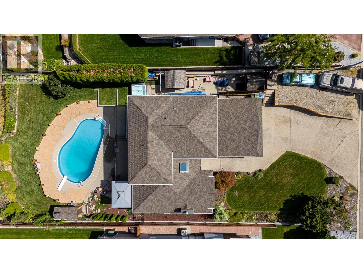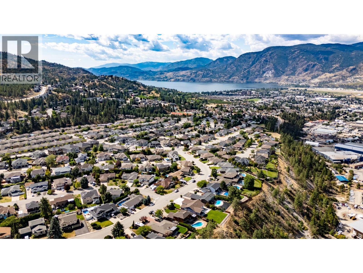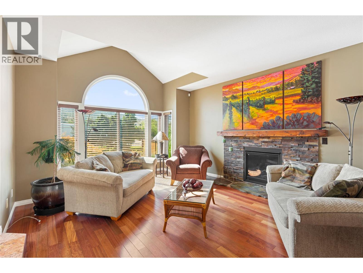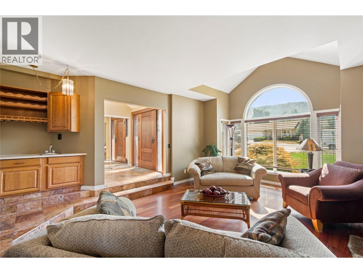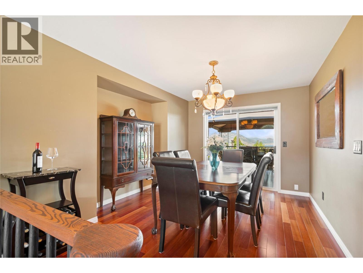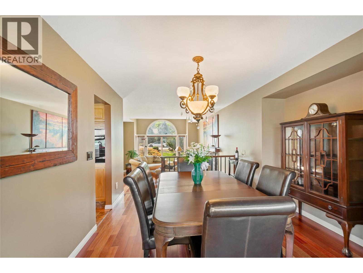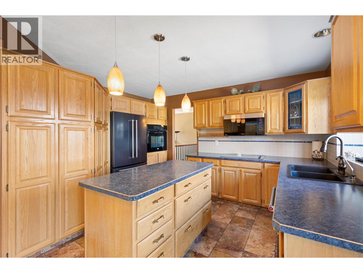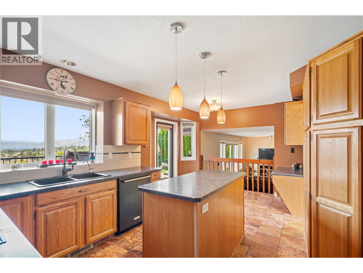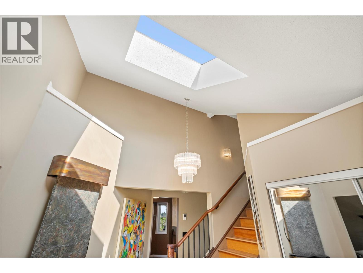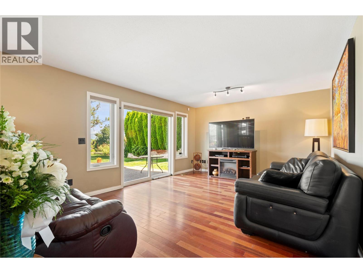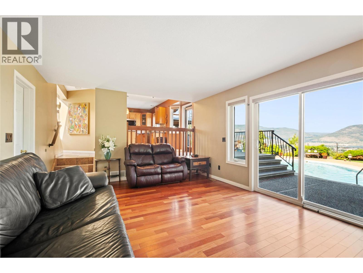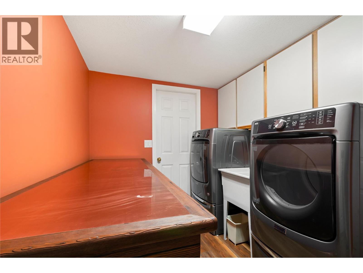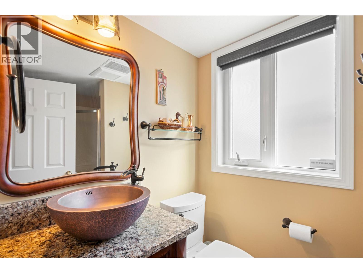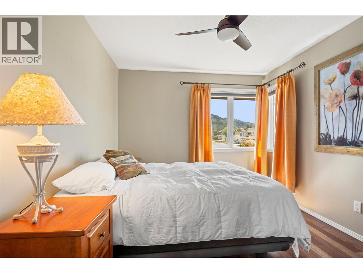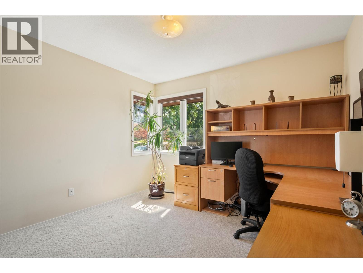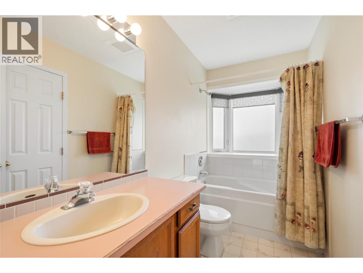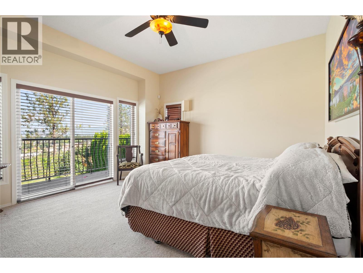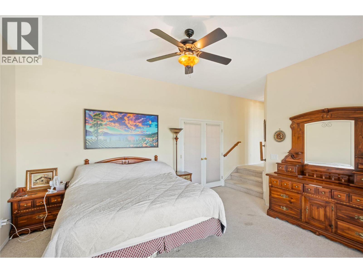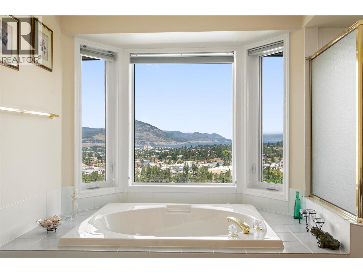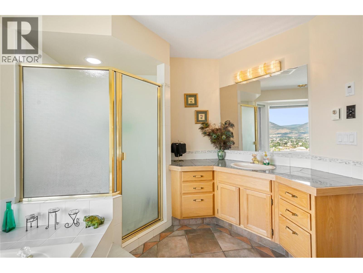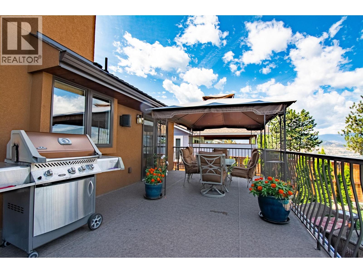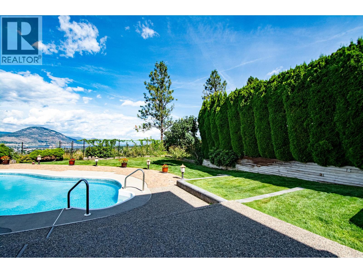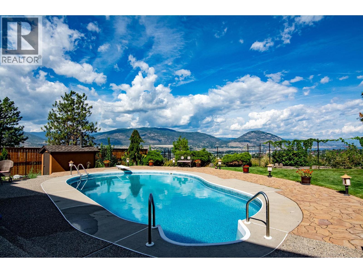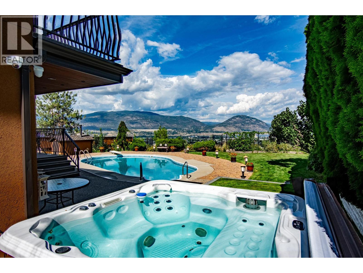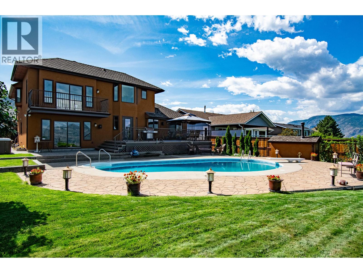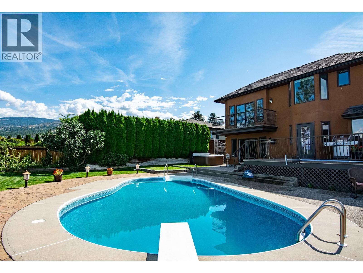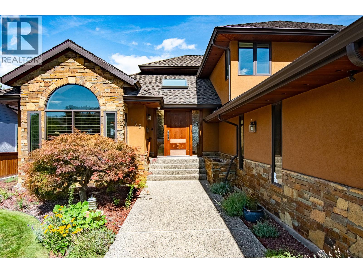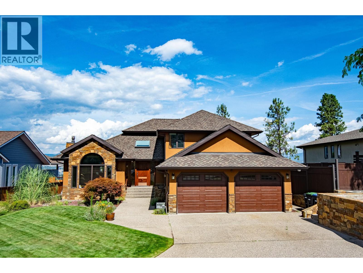3 Bedroom
2 Bathroom
2,204 ft2
Split Level Entry
Inground Pool
Central Air Conditioning
Forced Air, Heat Pump
$1,448,000
Lakeview Home with a Pool – The True Okanagan Package! CONTINGENT Welcome to 155 Westview Drive, one of the most sought-after streets in Penticton. This 2,157 sq ft home offers 3 bedrooms, 3 bathrooms, and everything your family needs for a comfortable living and entertaining friends and family. Enjoy the sweeping lake, city and mountain views from your private deck off the kitchen. Enjoy your own pool for those warm summer days and nights while looking over Penticton. This spacious layout was designed for both relaxation and gathering. Once you walk through the door you will notice the taste of class with the hardwood floors, formal living room, private dining room and open concept kitchen with family room. All of the rooms take advantage of the Okanagan views. The upper level holds all of the bedrooms with a spacious primary suite with ensuite. 155 Westview Drive truly captures the Okanagan lifestyle—location, views, and outdoor living all in one. Don't forget the spacious double car garage and open parking. This will allow you to have that boat or RV that you always wanted. Wiltse Elementary is minutes away which is perfect for the kids to walk to schools and be near friends. Call today for your private showing. (id:60329)
Property Details
|
MLS® Number
|
10360376 |
|
Property Type
|
Single Family |
|
Neigbourhood
|
Wiltse/Valleyview |
|
Parking Space Total
|
4 |
|
Pool Type
|
Inground Pool |
|
View Type
|
City View, Lake View |
Building
|
Bathroom Total
|
2 |
|
Bedrooms Total
|
3 |
|
Architectural Style
|
Split Level Entry |
|
Constructed Date
|
1989 |
|
Construction Style Attachment
|
Detached |
|
Construction Style Split Level
|
Other |
|
Cooling Type
|
Central Air Conditioning |
|
Heating Type
|
Forced Air, Heat Pump |
|
Stories Total
|
2 |
|
Size Interior
|
2,204 Ft2 |
|
Type
|
House |
|
Utility Water
|
Co-operative Well |
Parking
Land
|
Acreage
|
No |
|
Sewer
|
Municipal Sewage System |
|
Size Irregular
|
0.29 |
|
Size Total
|
0.29 Ac|under 1 Acre |
|
Size Total Text
|
0.29 Ac|under 1 Acre |
|
Zoning Type
|
Unknown |
Rooms
| Level |
Type |
Length |
Width |
Dimensions |
|
Second Level |
Bedroom |
|
|
12'3'' x 13'1'' |
|
Second Level |
Bedroom |
|
|
9'8'' x 12'9'' |
|
Second Level |
4pc Bathroom |
|
|
9'11'' x 4'11'' |
|
Second Level |
4pc Ensuite Bath |
|
|
10'8'' x 11'4'' |
|
Second Level |
Primary Bedroom |
|
|
18'4'' x 14'4'' |
|
Main Level |
Foyer |
|
|
8'0'' x 6'4'' |
|
Main Level |
Other |
|
|
10'2'' x 7'6'' |
|
Main Level |
Living Room |
|
|
16'8'' x 18'7'' |
|
Main Level |
Family Room |
|
|
20'9'' x 13'0'' |
|
Main Level |
Dining Room |
|
|
11'6'' x 14'11'' |
|
Main Level |
Kitchen |
|
|
17'9'' x 14'11'' |
https://www.realtor.ca/real-estate/28768267/155-westview-drive-penticton-wiltsevalleyview
