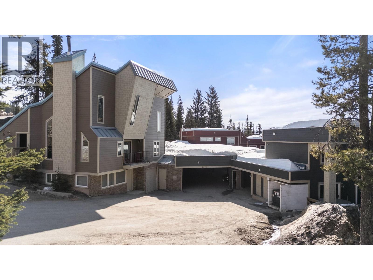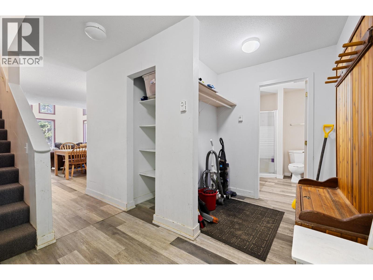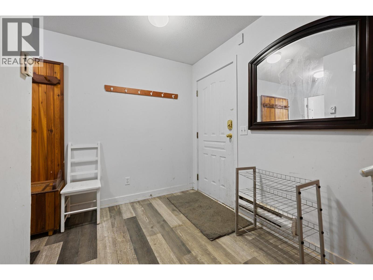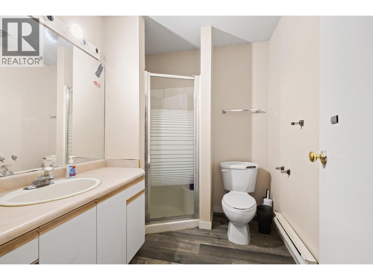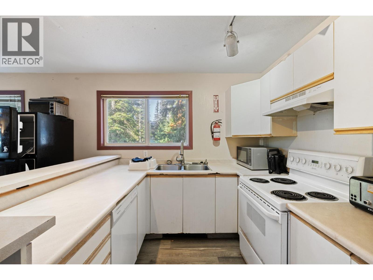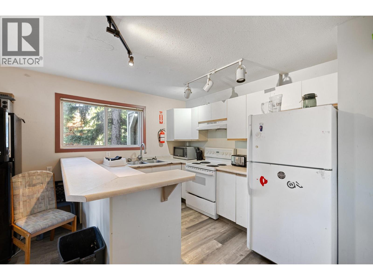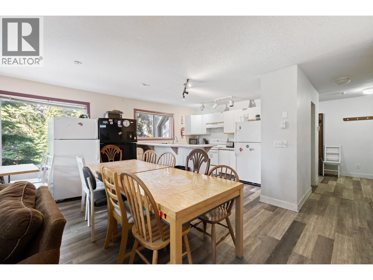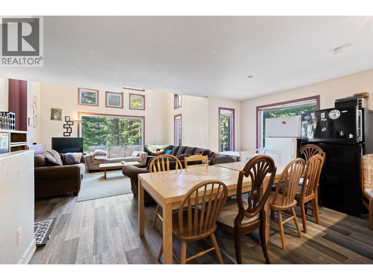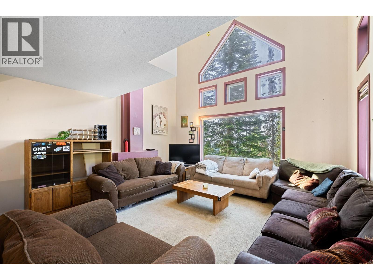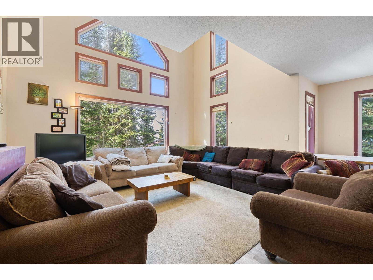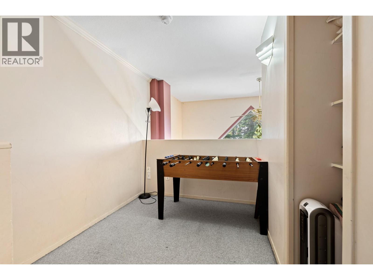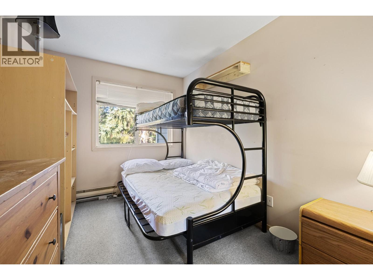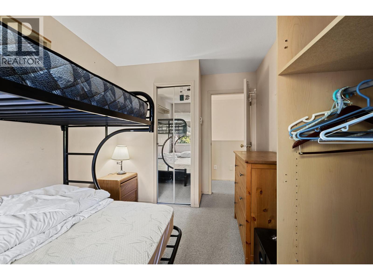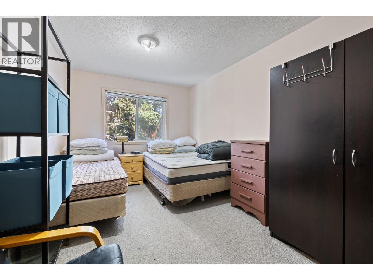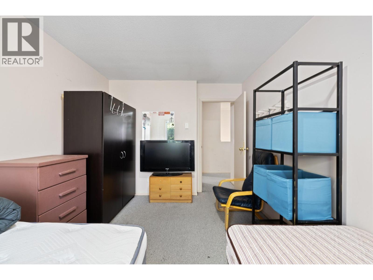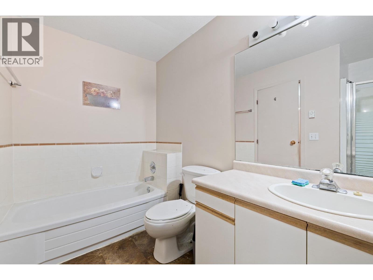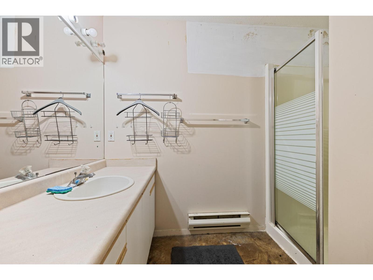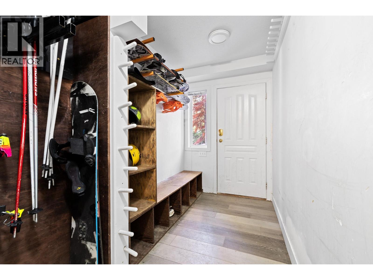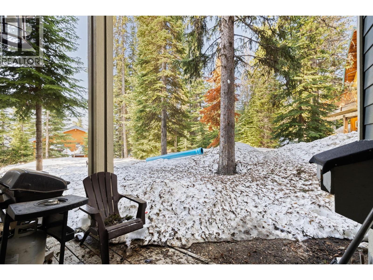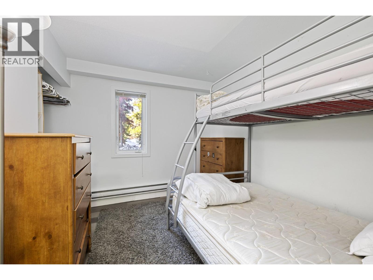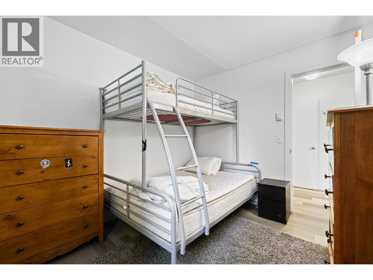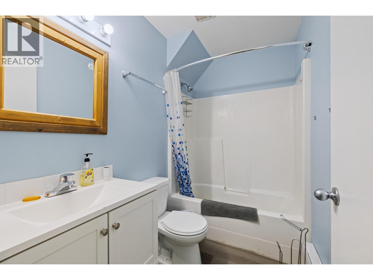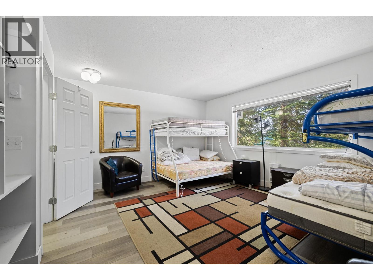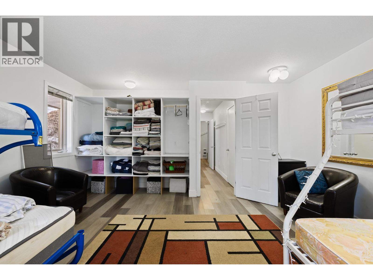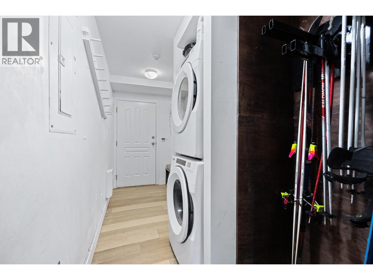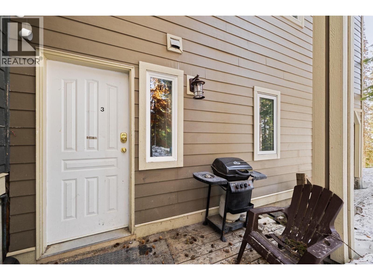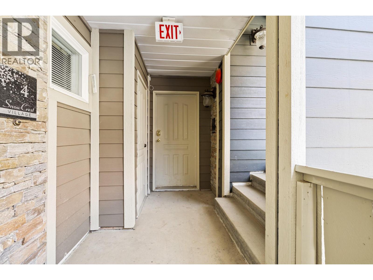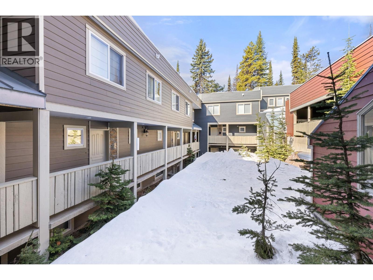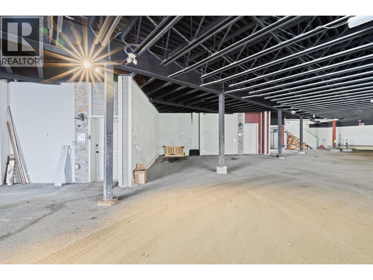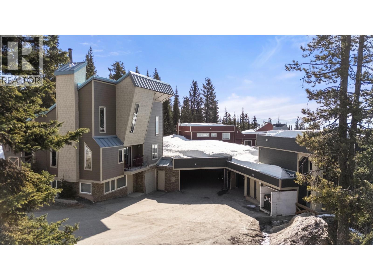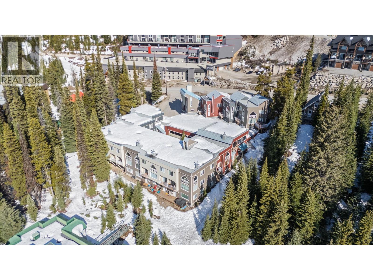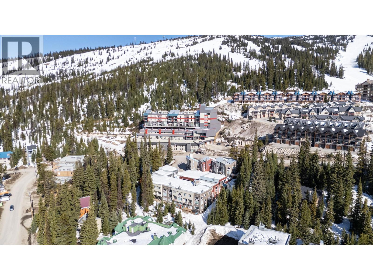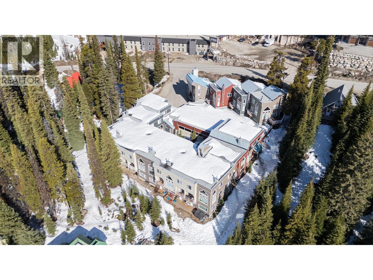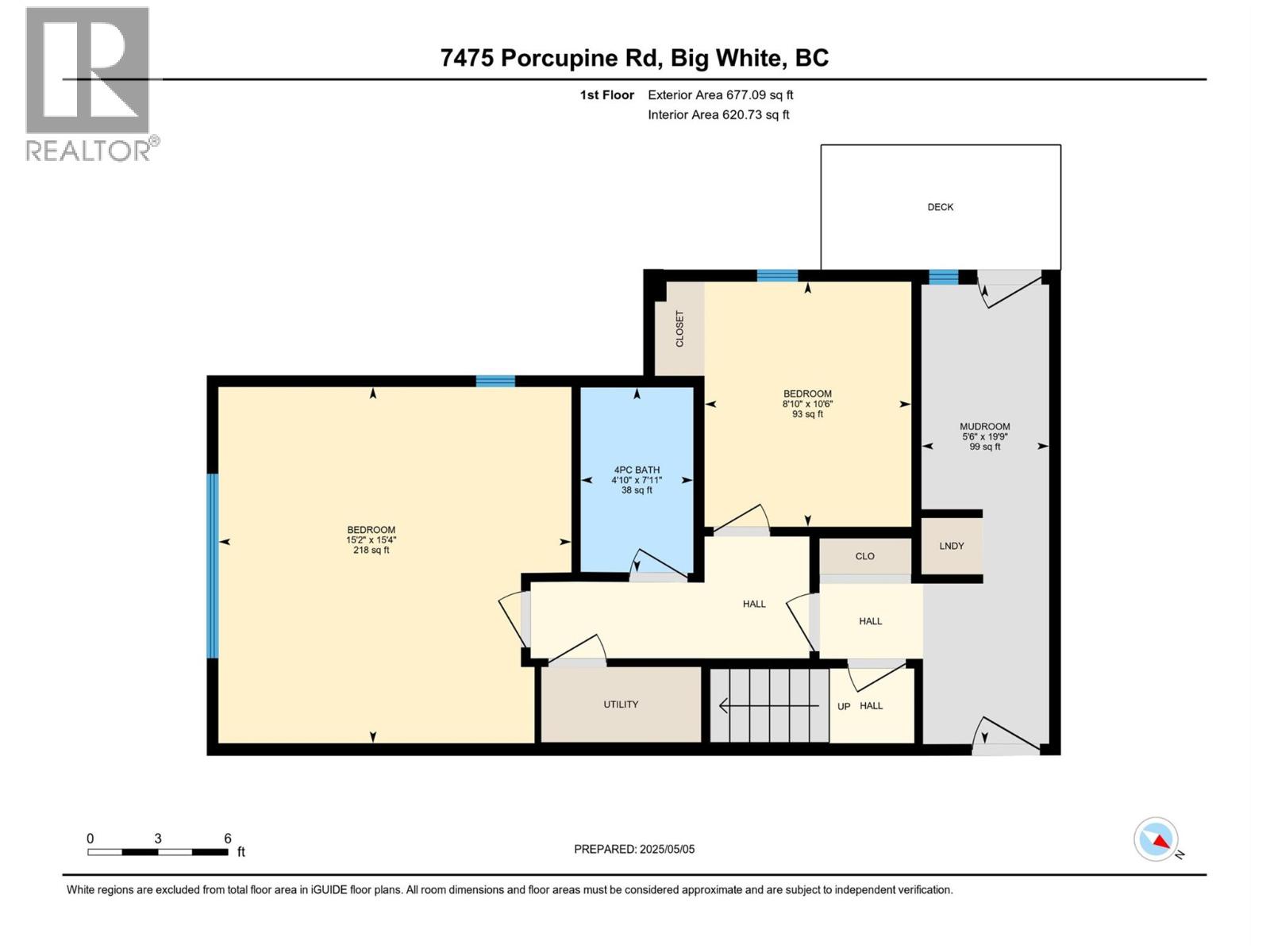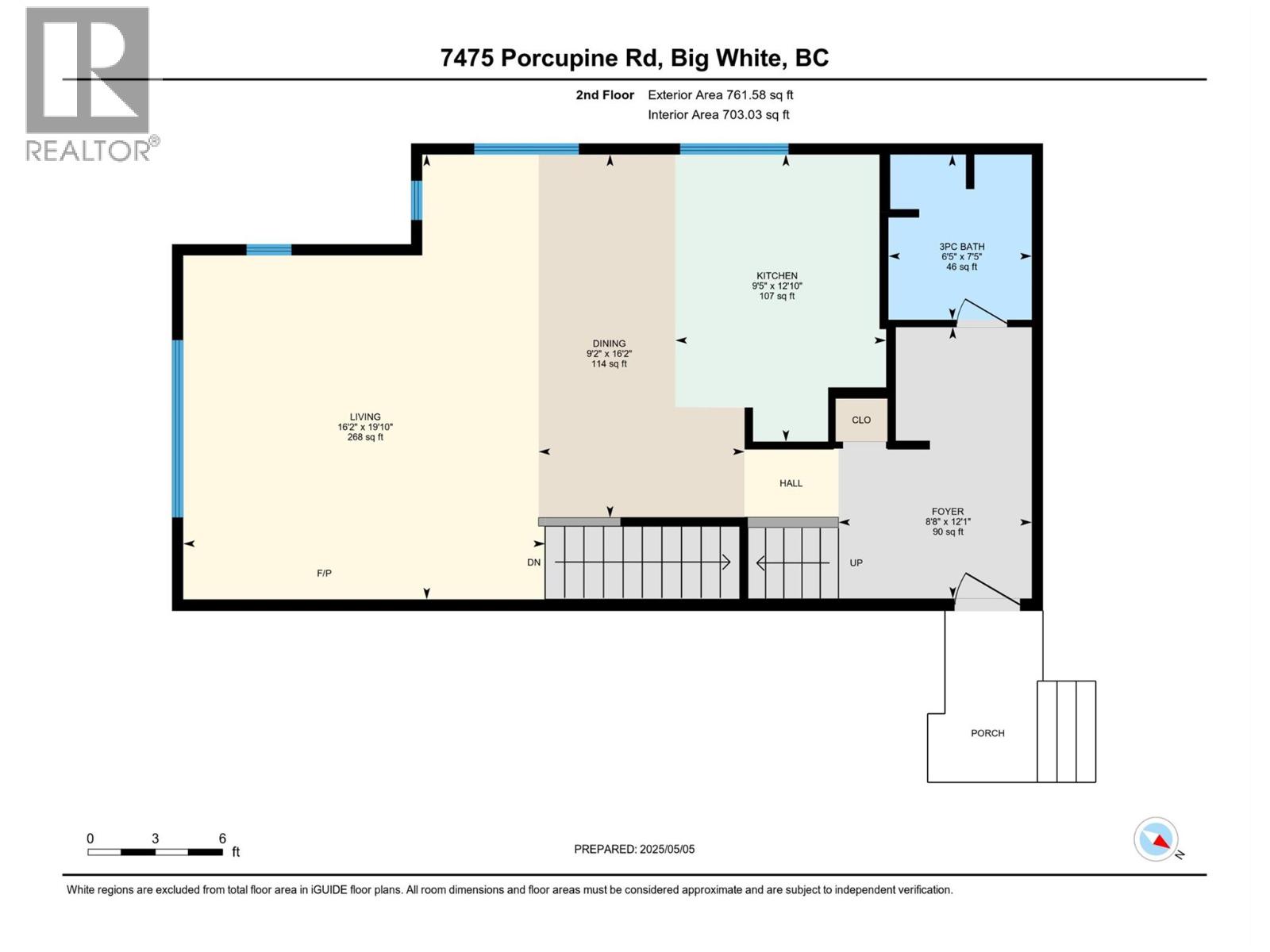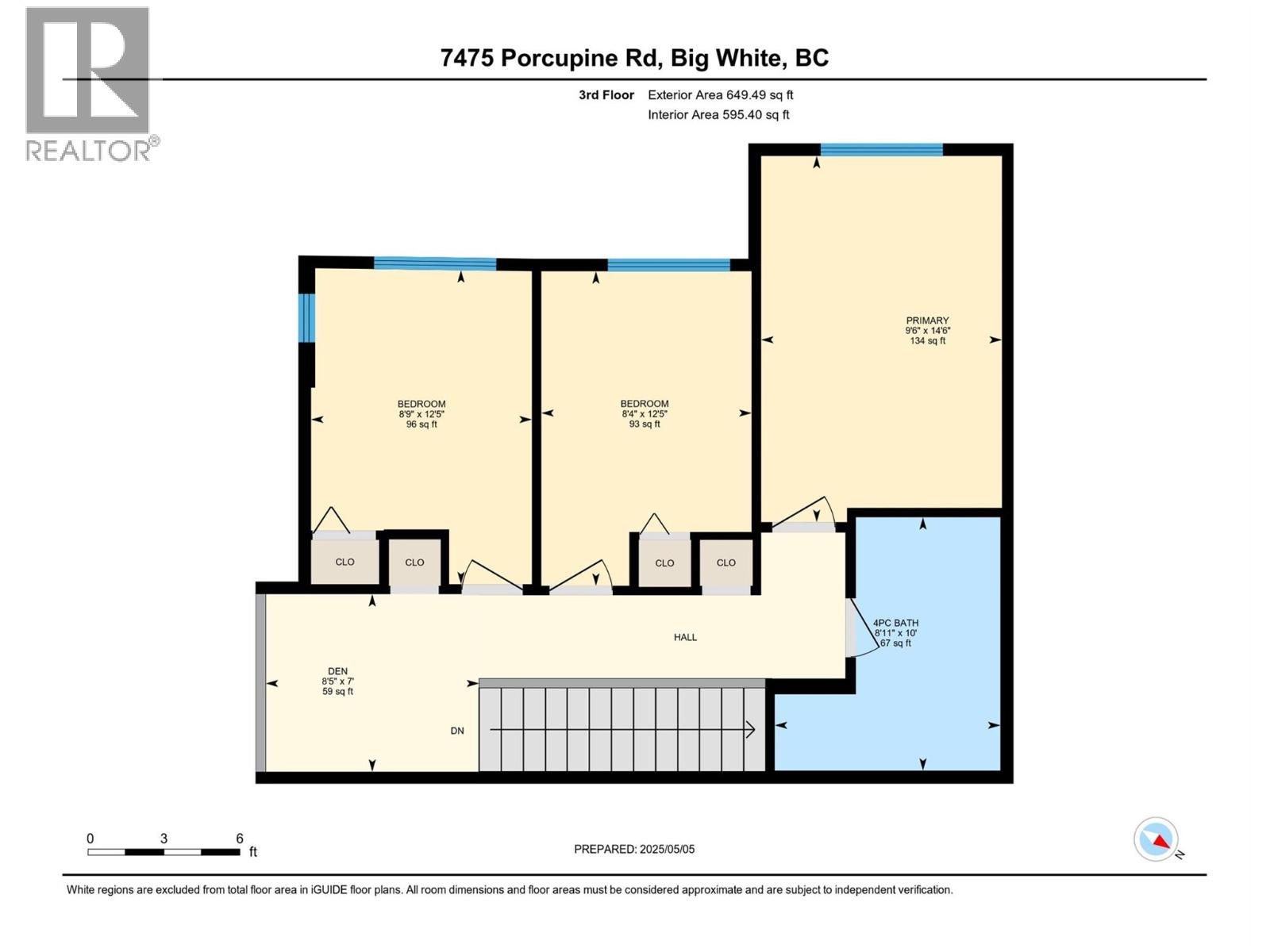7475 Porcupine Road Unit# 3 Big White, British Columbia V1P 1P3
$669,000Maintenance,
$620.48 Monthly
Maintenance,
$620.48 MonthlyPrime Village Location! Experience the ultimate mountain lifestyle in this 4-bedroom, 3-bathroom home with true ski-in/ski-out convenience. Just steps from the Village’s vibrant shops, dining, and après-ski scene, this property offers both comfort and versatility. The upper level boasts a sunlit living space with expansive windows showcasing stunning views and a warm fireplace to gather around after a day on the slopes. The lower level includes a self-contained suite—perfect for guests or generating rental income. Ideal as a year-round residence, vacation retreat, or investment, this home delivers it all! (id:60329)
Property Details
| MLS® Number | 10360231 |
| Property Type | Single Family |
| Neigbourhood | Big White |
| Community Name | Snow Ghost |
| Storage Type | Storage, Locker |
Building
| Bathroom Total | 3 |
| Bedrooms Total | 4 |
| Architectural Style | Other |
| Constructed Date | 1976 |
| Construction Style Attachment | Attached |
| Heating Type | Baseboard Heaters |
| Roof Material | Metal |
| Roof Style | Unknown |
| Stories Total | 3 |
| Size Interior | 2,017 Ft2 |
| Type | Row / Townhouse |
| Utility Water | Private Utility |
Parking
| Surfaced |
Land
| Acreage | No |
| Sewer | Municipal Sewage System |
| Size Total Text | Under 1 Acre |
| Zoning Type | Unknown |
Rooms
| Level | Type | Length | Width | Dimensions |
|---|---|---|---|---|
| Second Level | Full Bathroom | Measurements not available | ||
| Third Level | Full Bathroom | Measurements not available | ||
| Third Level | Bedroom | 12' x 11' | ||
| Third Level | Bedroom | 14' x 9' | ||
| Third Level | Primary Bedroom | 15' x 10' | ||
| Main Level | Full Bathroom | Measurements not available | ||
| Main Level | Bedroom | 14' x 9' | ||
| Main Level | Living Room | 14' x 11' | ||
| Main Level | Dining Room | 14' x 8' | ||
| Main Level | Kitchen | 11' x 11' |
https://www.realtor.ca/real-estate/28767954/7475-porcupine-road-unit-3-big-white-big-white
Contact Us
Contact us for more information
