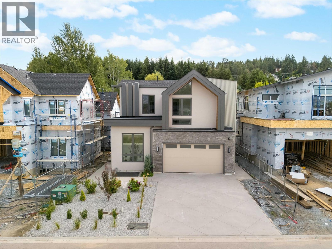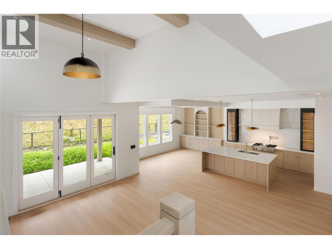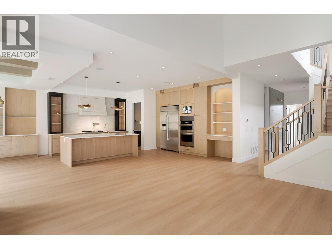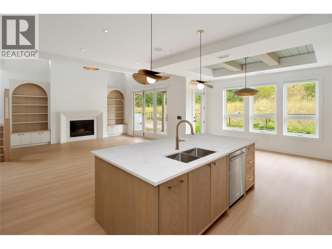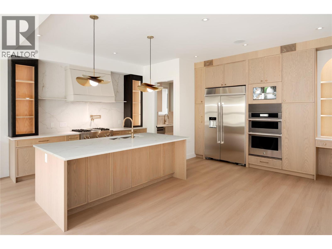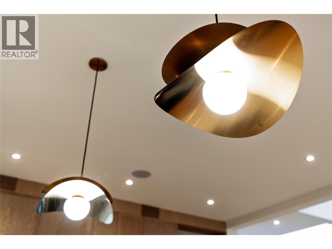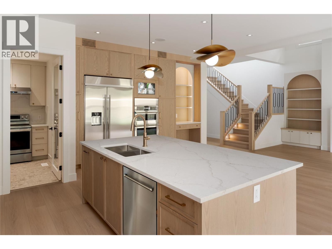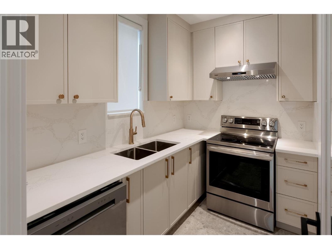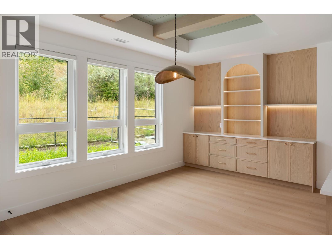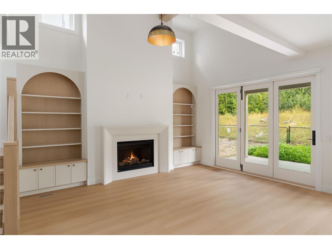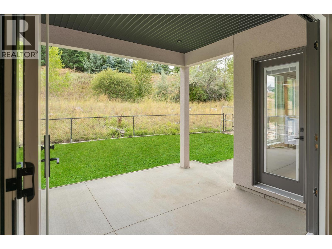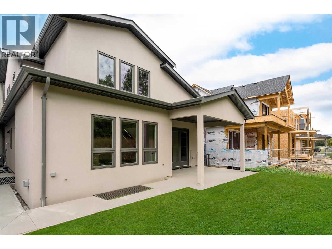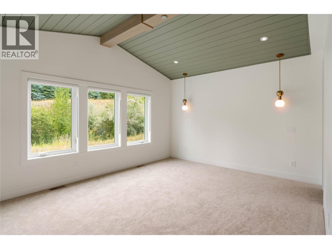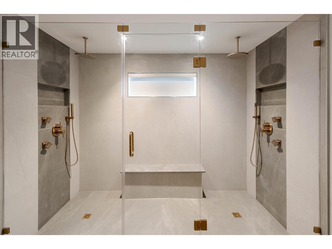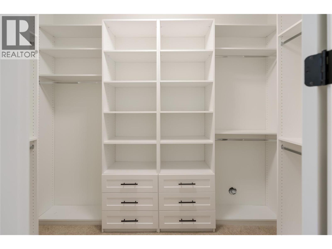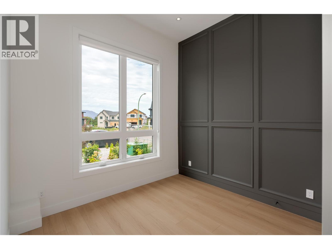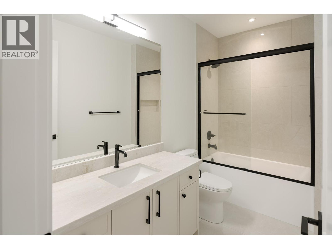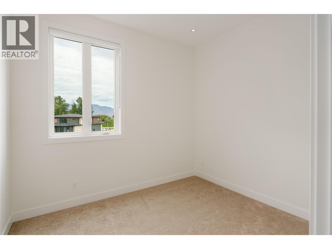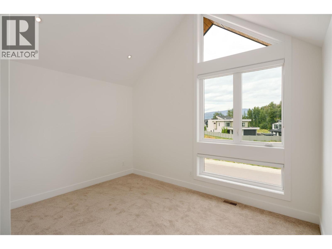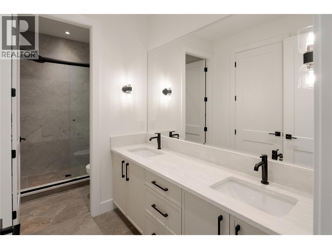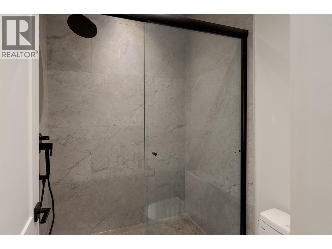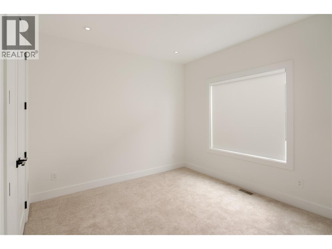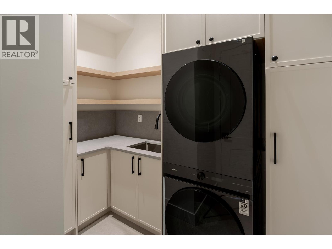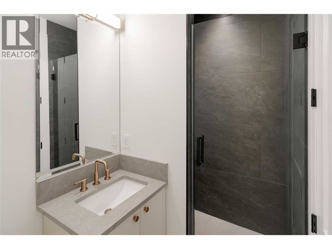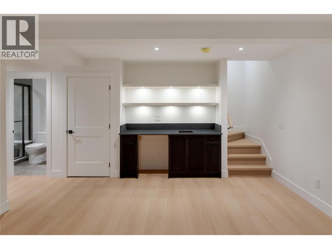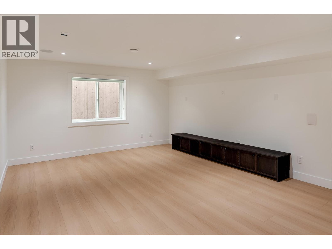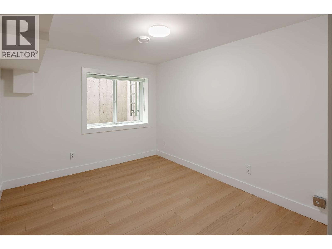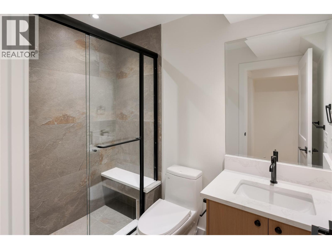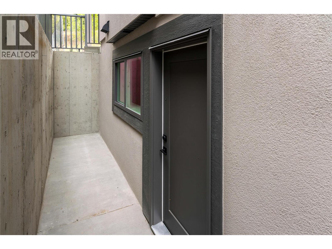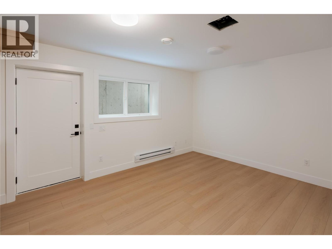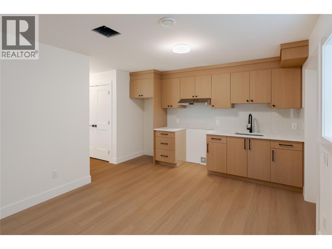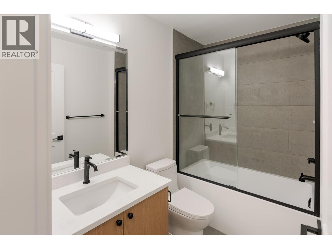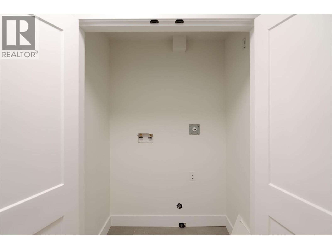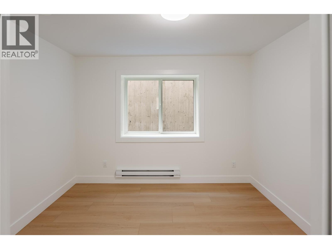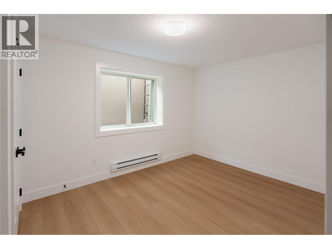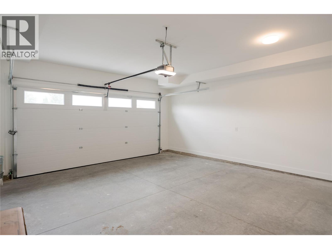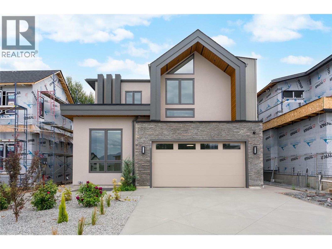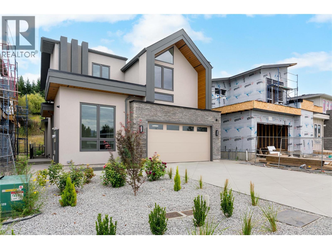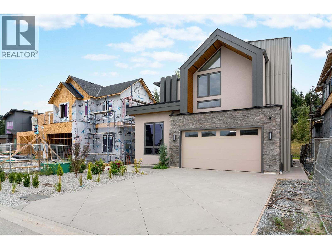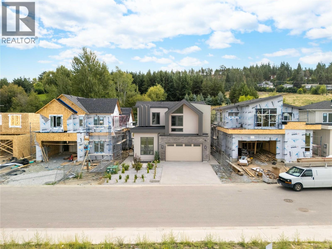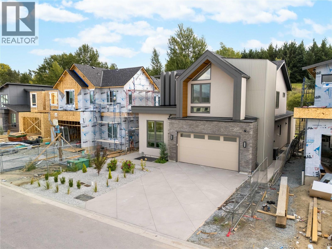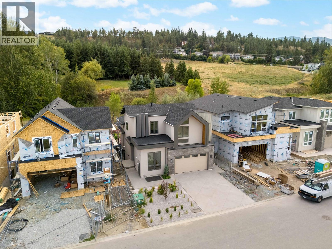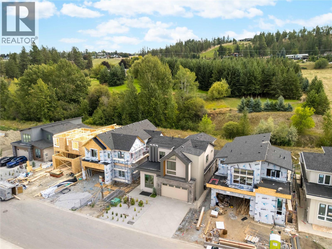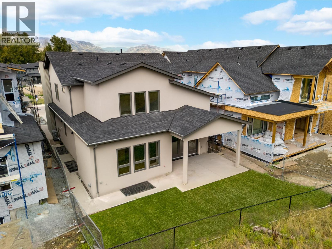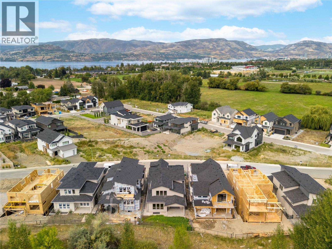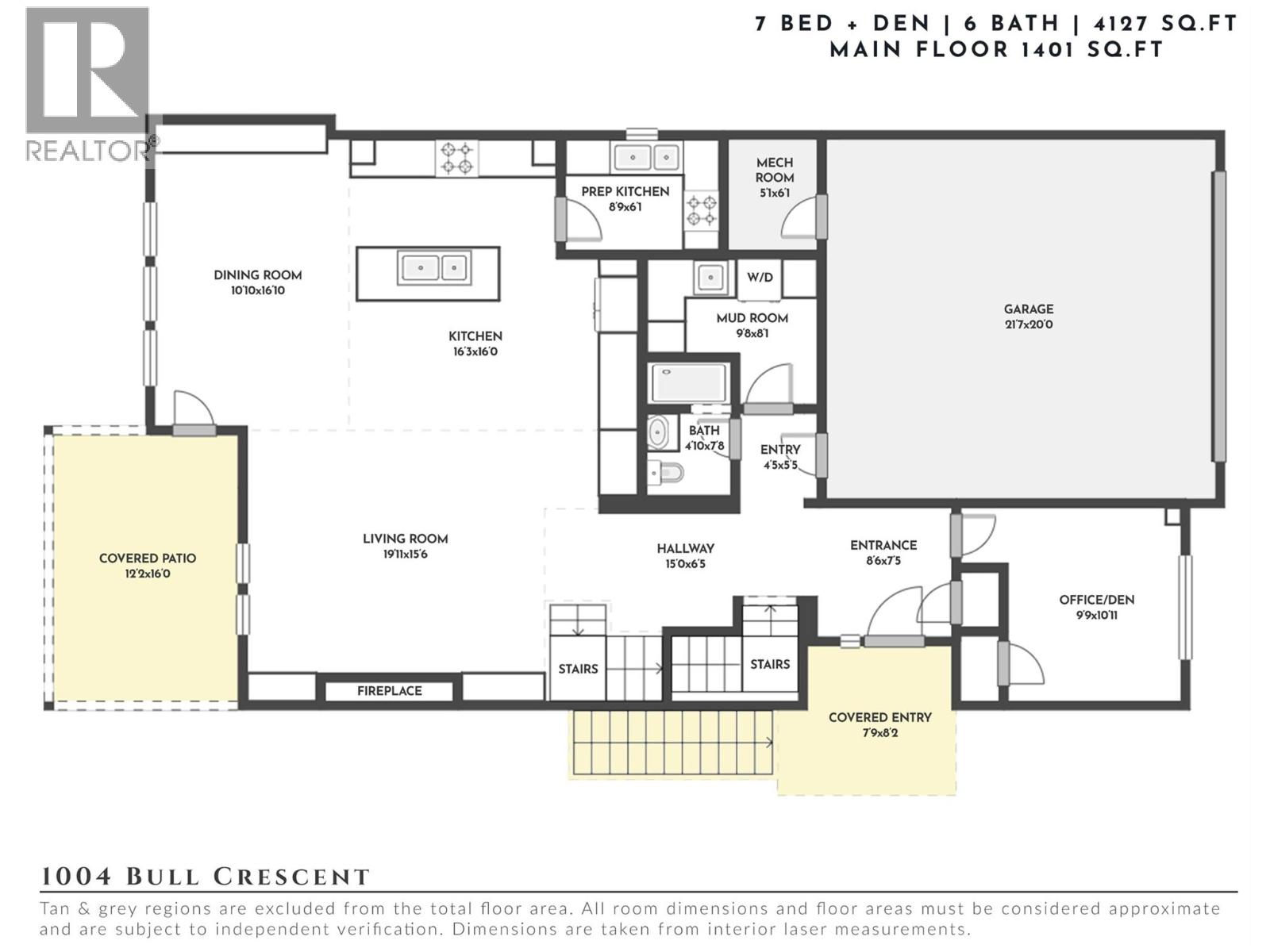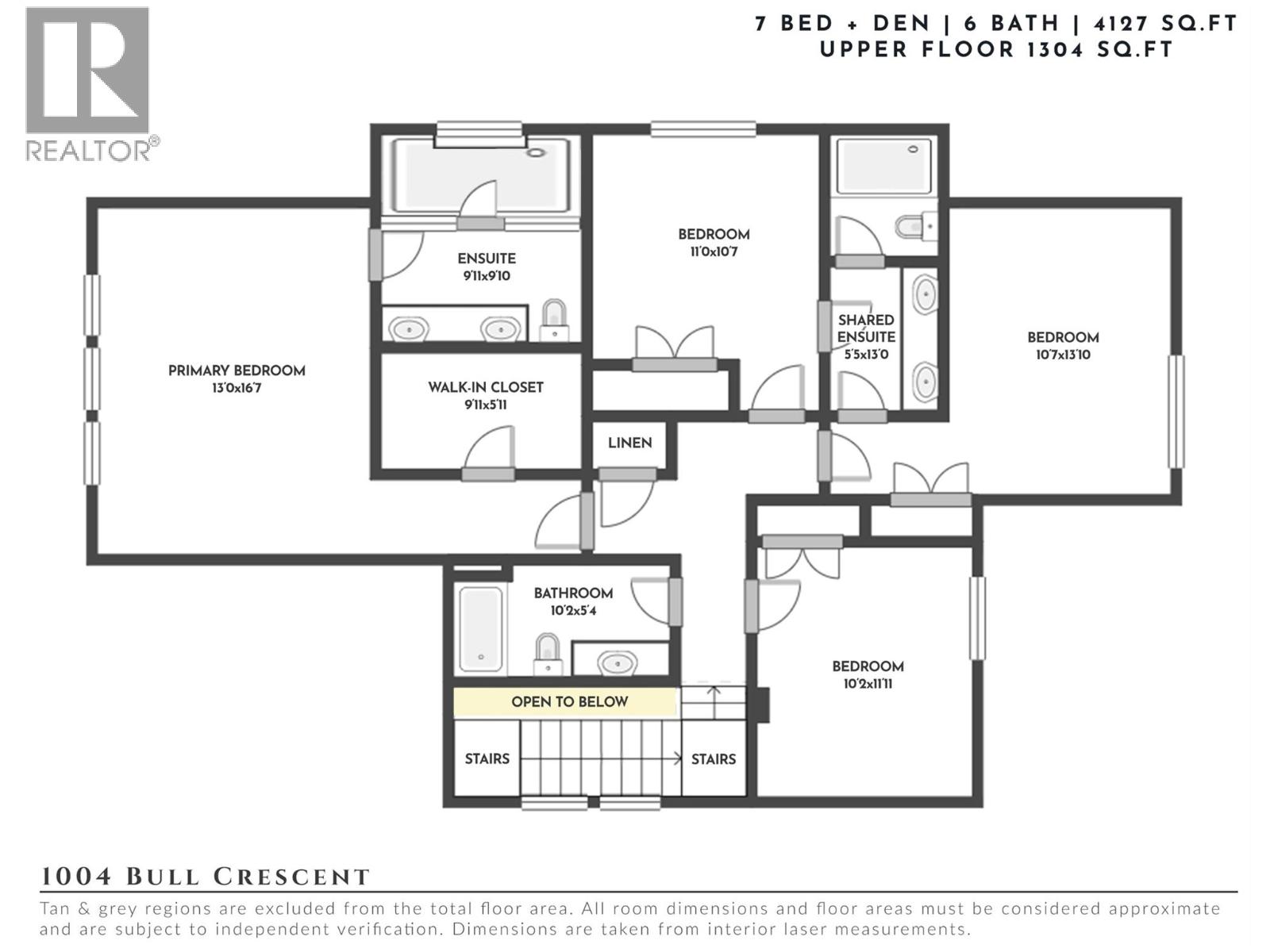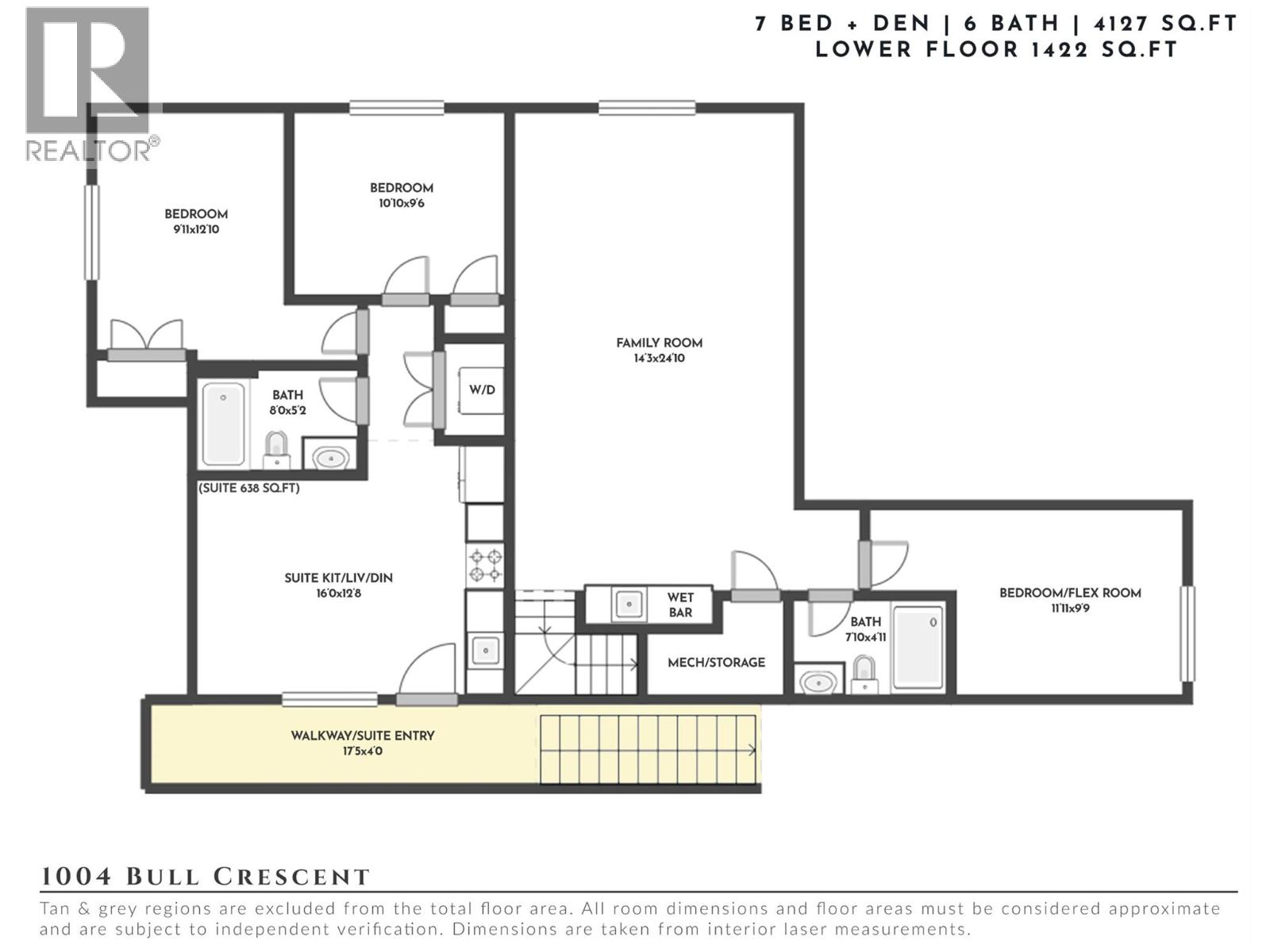7 Bedroom
6 Bathroom
4,121 ft2
Split Level Entry
Fireplace
Central Air Conditioning
Forced Air
Level
$1,649,900
This stunning 7-bedroom, 6-bathroom residence is now complete and ready for immediate possession—your chance to own a brand-new home in one of Kelowna’s most desirable neighbourhoods. Located in The Orchards, a vibrant, family-oriented community, the setting is unmatched: walk to top-rated schools, the upcoming DeHart Park, local breweries, restaurants, and the shores of Okanagan Lake. Designed with a perfect balance of function & style, the main floor features an open-concept layout with soaring ceilings and expansive windows that fill the home with natural light. The gourmet kitchen centres around a large island ideal for gatherings, finished with quality materials, ample storage, and a seamless connection to the dining and living areas. Upstairs, a thoughtfully designed bedroom layout provides flexibility for families, while the private primary suite is a true retreat with a spa-inspired ensuite featuring a double vanity and walk-in shower. The lower level offers exceptional versatility, including a fully self-contained 2-bedroom legal suite with its own entrance and laundry—ideal for extended family or rental income. This is a rare chance to own a brand-new home in a location where homes are rarely available—an incredible investment in lifestyle and long-term value. Move in today and start enjoying elevated living in The Orchards—quick possession possible. (id:60329)
Property Details
|
MLS® Number
|
10360381 |
|
Property Type
|
Single Family |
|
Neigbourhood
|
Lower Mission |
|
Amenities Near By
|
Golf Nearby, Public Transit, Park, Recreation, Schools, Shopping |
|
Community Features
|
Family Oriented |
|
Features
|
Level Lot, Central Island, Balcony |
|
Parking Space Total
|
4 |
|
View Type
|
Mountain View, View (panoramic) |
Building
|
Bathroom Total
|
6 |
|
Bedrooms Total
|
7 |
|
Architectural Style
|
Split Level Entry |
|
Basement Type
|
Full |
|
Constructed Date
|
2025 |
|
Construction Style Attachment
|
Detached |
|
Construction Style Split Level
|
Other |
|
Cooling Type
|
Central Air Conditioning |
|
Fire Protection
|
Controlled Entry |
|
Fireplace Fuel
|
Gas |
|
Fireplace Present
|
Yes |
|
Fireplace Type
|
Unknown |
|
Heating Type
|
Forced Air |
|
Stories Total
|
3 |
|
Size Interior
|
4,121 Ft2 |
|
Type
|
House |
|
Utility Water
|
Municipal Water |
Parking
Land
|
Access Type
|
Easy Access |
|
Acreage
|
No |
|
Land Amenities
|
Golf Nearby, Public Transit, Park, Recreation, Schools, Shopping |
|
Landscape Features
|
Level |
|
Sewer
|
Municipal Sewage System |
|
Size Irregular
|
0.18 |
|
Size Total
|
0.18 Ac|under 1 Acre |
|
Size Total Text
|
0.18 Ac|under 1 Acre |
|
Zoning Type
|
Unknown |
Rooms
| Level |
Type |
Length |
Width |
Dimensions |
|
Second Level |
Bedroom |
|
|
13'10'' x 10'7'' |
|
Second Level |
Full Bathroom |
|
|
Measurements not available |
|
Second Level |
Bedroom |
|
|
11'0'' x 10'7'' |
|
Second Level |
Bedroom |
|
|
10'2'' x 11'11'' |
|
Second Level |
Full Bathroom |
|
|
Measurements not available |
|
Second Level |
Full Ensuite Bathroom |
|
|
Measurements not available |
|
Second Level |
Primary Bedroom |
|
|
16'7'' x 13'0'' |
|
Lower Level |
Full Bathroom |
|
|
Measurements not available |
|
Lower Level |
Bedroom |
|
|
11'11'' x 9'9'' |
|
Lower Level |
Recreation Room |
|
|
24'10'' x 14'3'' |
|
Lower Level |
Laundry Room |
|
|
'0'' x '0'' |
|
Main Level |
Office |
|
|
9'9'' x 10'11'' |
|
Main Level |
Mud Room |
|
|
9'8'' x 8'1'' |
|
Main Level |
Pantry |
|
|
8'9'' x 6'1'' |
|
Main Level |
Full Bathroom |
|
|
Measurements not available |
|
Main Level |
Kitchen |
|
|
16'3'' x 16'0'' |
|
Main Level |
Dining Room |
|
|
10'10'' x 16'10'' |
|
Main Level |
Living Room |
|
|
19'11'' x 15'6'' |
|
Additional Accommodation |
Living Room |
|
|
'0'' x '0'' |
|
Additional Accommodation |
Kitchen |
|
|
16'0'' x 12'8'' |
|
Additional Accommodation |
Bedroom |
|
|
10'10'' x 9'6'' |
|
Additional Accommodation |
Full Bathroom |
|
|
Measurements not available |
|
Additional Accommodation |
Bedroom |
|
|
9'11'' x 12'10'' |
https://www.realtor.ca/real-estate/28767441/1004-bull-crescent-kelowna-lower-mission
