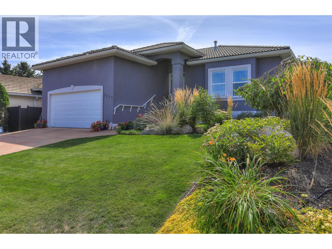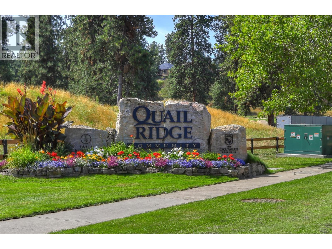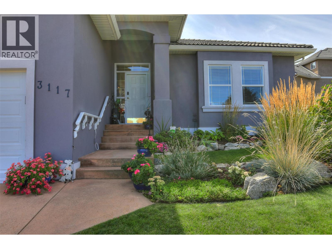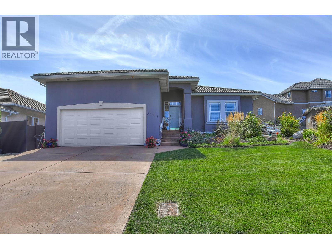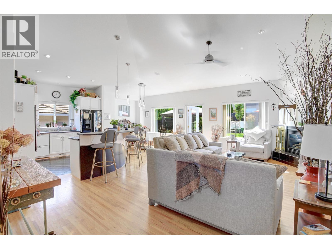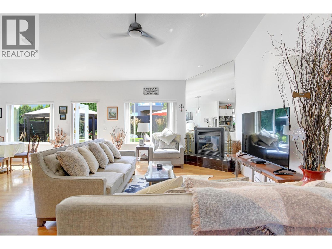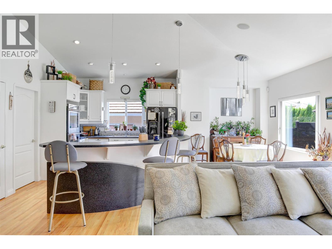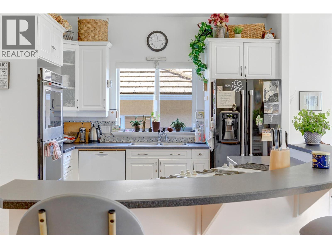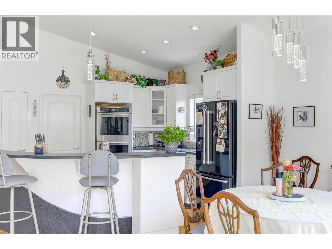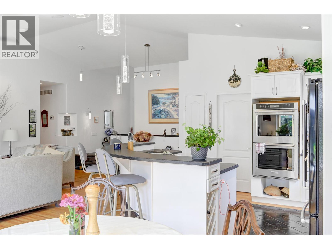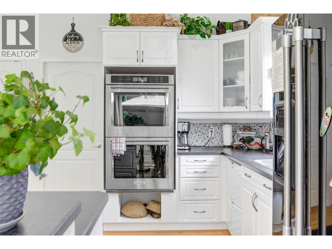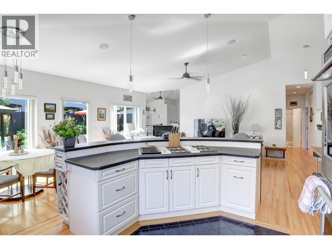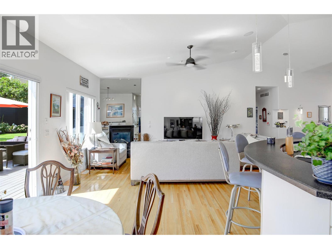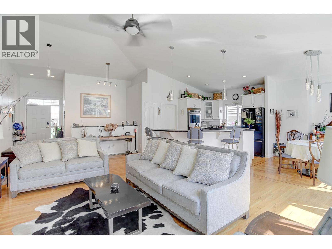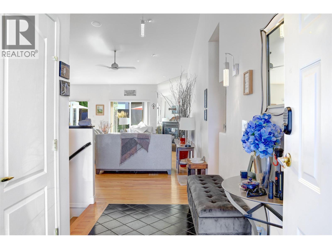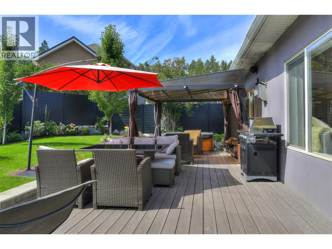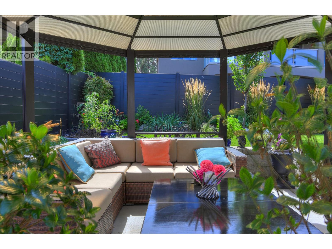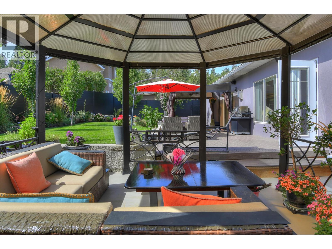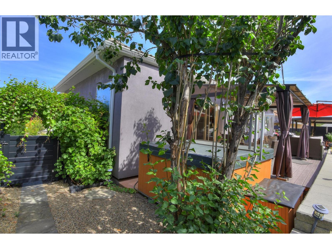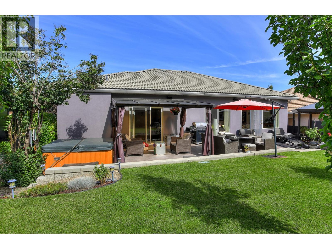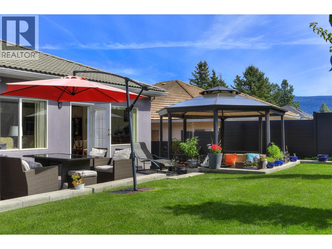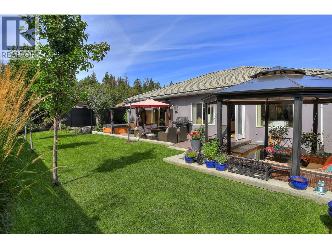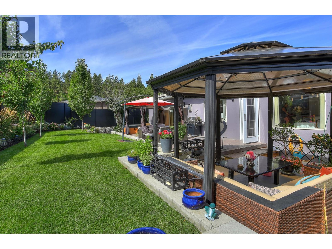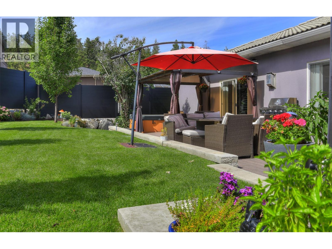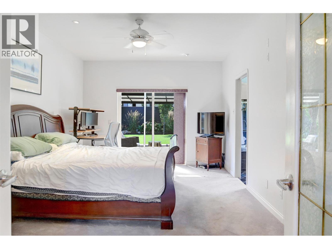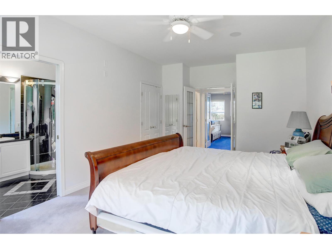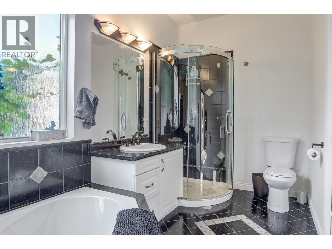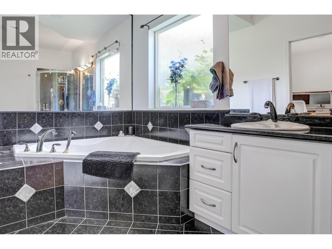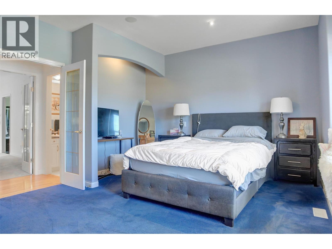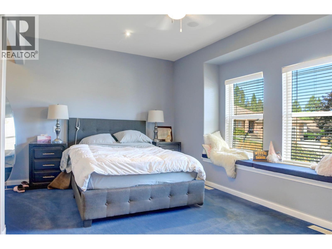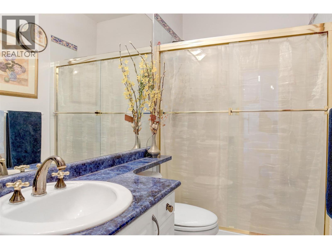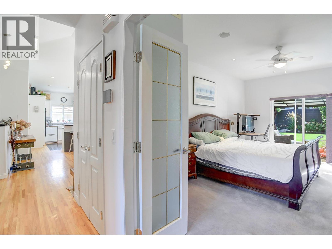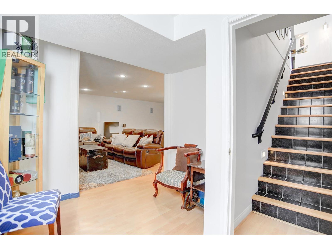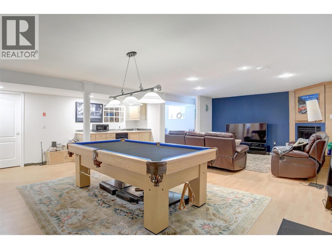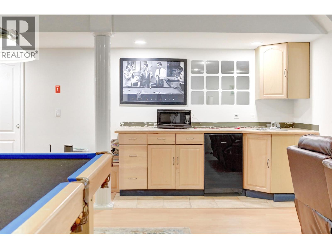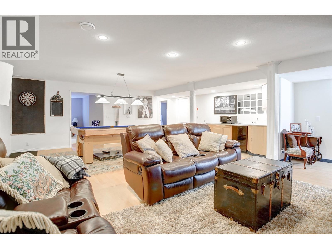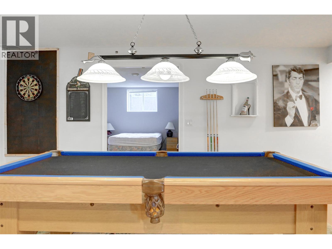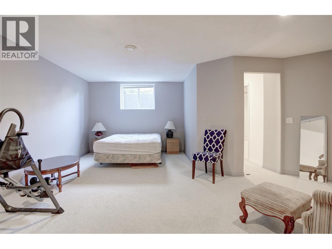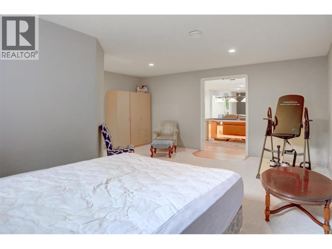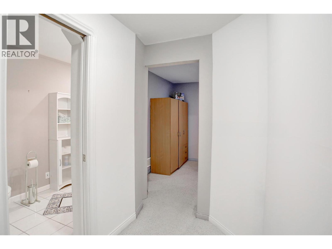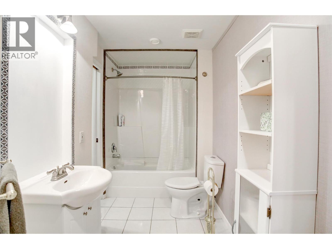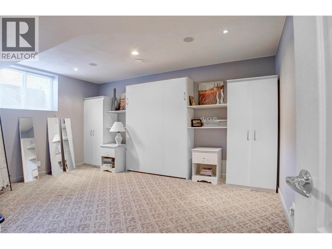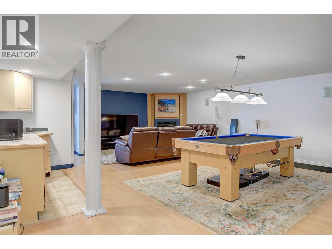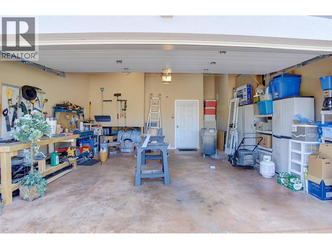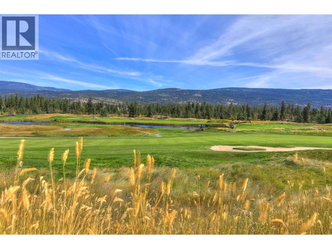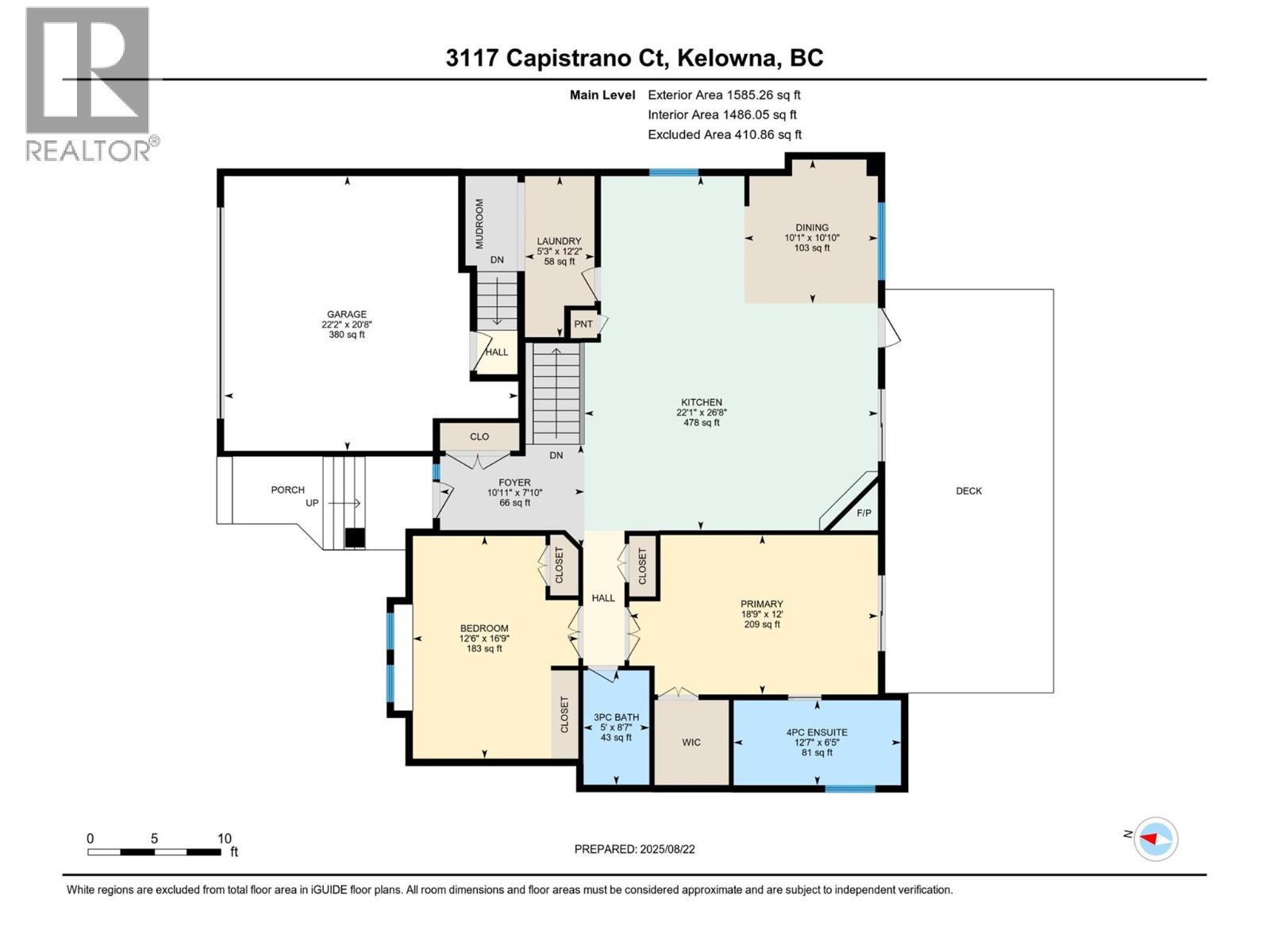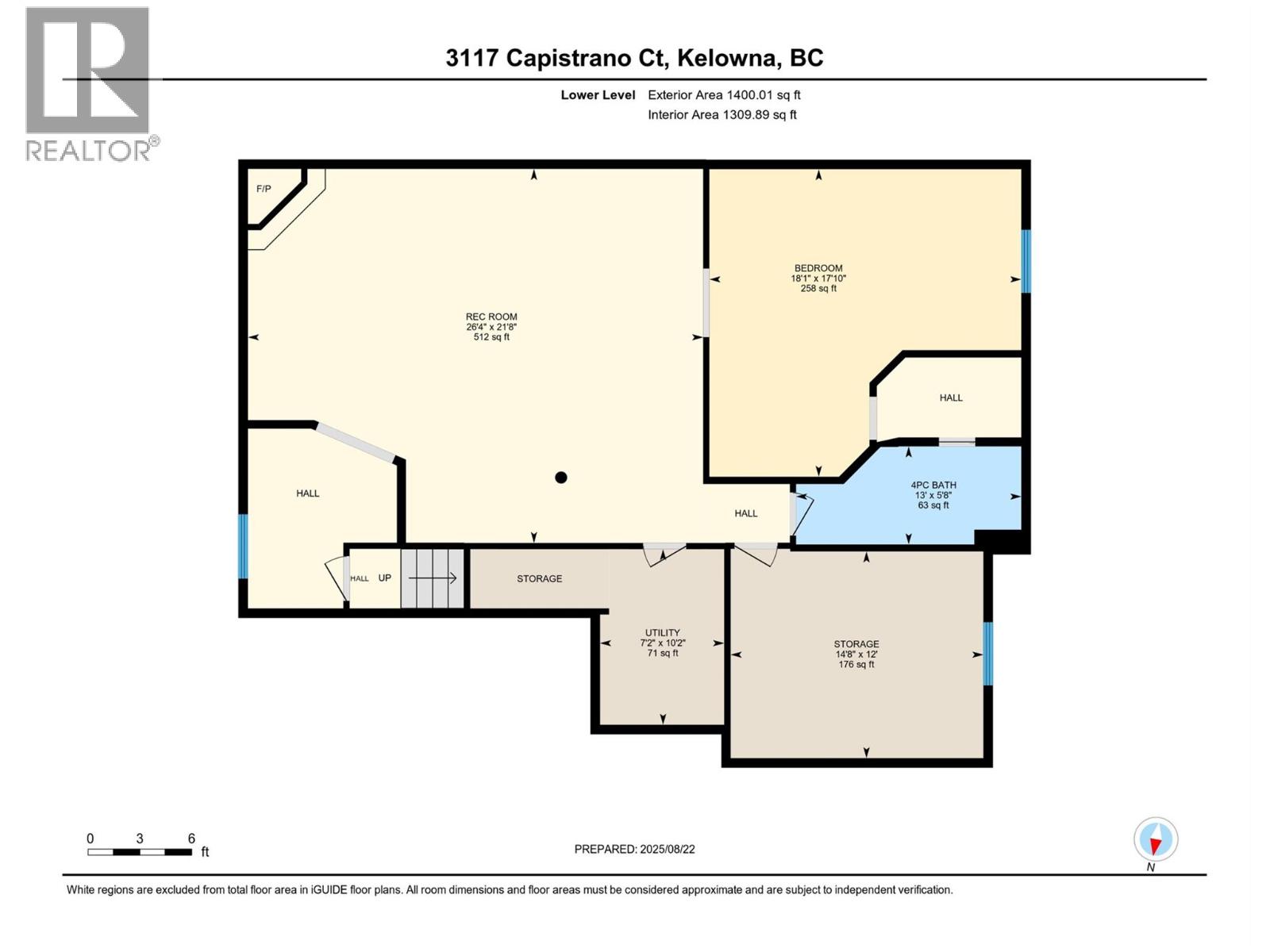4 Bedroom
3 Bathroom
3,035 ft2
Ranch
Fireplace
Central Air Conditioning
Forced Air, Hot Water, See Remarks
Waterfront On Pond
Landscaped, Underground Sprinkler
$1,195,000
Located in a quiet cul-de-sac in the highly sought-after University area, this spacious 4-bedroom, 3-bathroom detached home offers 3,000 sq.ft. of comfortable living space. The open-plan main floor features a large great room with soaring vaulted ceilings, a cozy corner gas fireplace, and beautiful hardwood flooring. Walk out from the main level to a private deck and landscaped garden, ideal for outdoor entertaining. The home includes two master-sized bedrooms, with the primary suite offering a luxurious ensuite featuring a corner soaker tub and separate shower. A separate laundry room and utility room provide added functionality. The lower level boasts a second corner gas fireplace, a theatre and games area with durable laminate flooring, and a partial kitchen with a wet bar sink and under-counter fridge, perfect for guests or entertaining. Additional features include air conditioning, a gas furnace, a double garage, and a mix of hardwood, carpet, and laminate flooring throughout. Conveniently located near top golf courses, hotels, grocery stores, a liquor store, pharmacy, and post office, this home is a perfect blend of comfort, space, and prime location. (id:60329)
Property Details
|
MLS® Number
|
10357574 |
|
Property Type
|
Single Family |
|
Neigbourhood
|
University District |
|
Amenities Near By
|
Golf Nearby, Airport, Recreation, Shopping |
|
Community Features
|
Family Oriented, Pets Allowed |
|
Features
|
Cul-de-sac, Irregular Lot Size, Central Island |
|
Parking Space Total
|
2 |
|
Road Type
|
Cul De Sac |
|
Water Front Type
|
Waterfront On Pond |
Building
|
Bathroom Total
|
3 |
|
Bedrooms Total
|
4 |
|
Appliances
|
Refrigerator, Dishwasher, Dryer, Range - Gas, Microwave, Washer, Oven - Built-in |
|
Architectural Style
|
Ranch |
|
Basement Type
|
Full |
|
Constructed Date
|
2003 |
|
Construction Style Attachment
|
Detached |
|
Cooling Type
|
Central Air Conditioning |
|
Exterior Finish
|
Stucco |
|
Fire Protection
|
Smoke Detector Only |
|
Fireplace Fuel
|
Gas |
|
Fireplace Present
|
Yes |
|
Fireplace Type
|
Unknown |
|
Flooring Type
|
Carpeted, Hardwood, Laminate, Tile |
|
Heating Fuel
|
Electric |
|
Heating Type
|
Forced Air, Hot Water, See Remarks |
|
Roof Material
|
Tile |
|
Roof Style
|
Unknown |
|
Stories Total
|
1 |
|
Size Interior
|
3,035 Ft2 |
|
Type
|
House |
|
Utility Water
|
Irrigation District |
Parking
Land
|
Access Type
|
Easy Access |
|
Acreage
|
No |
|
Fence Type
|
Fence |
|
Land Amenities
|
Golf Nearby, Airport, Recreation, Shopping |
|
Landscape Features
|
Landscaped, Underground Sprinkler |
|
Sewer
|
Municipal Sewage System |
|
Size Frontage
|
60 Ft |
|
Size Irregular
|
0.15 |
|
Size Total
|
0.15 Ac|under 1 Acre |
|
Size Total Text
|
0.15 Ac|under 1 Acre |
|
Surface Water
|
Ponds |
|
Zoning Type
|
Unknown |
Rooms
| Level |
Type |
Length |
Width |
Dimensions |
|
Basement |
Foyer |
|
|
6' x 3' |
|
Basement |
Bedroom |
|
|
14'8'' x 12' |
|
Basement |
Recreation Room |
|
|
26'4'' x 21'8'' |
|
Basement |
4pc Bathroom |
|
|
13' x 5'8'' |
|
Basement |
Bedroom |
|
|
18'1'' x 17'10'' |
|
Main Level |
Living Room |
|
|
14'2'' x 11'3'' |
|
Main Level |
3pc Bathroom |
|
|
8'7'' x 5' |
|
Main Level |
Dining Room |
|
|
10'10'' x 10'1'' |
|
Main Level |
Other |
|
|
7'10'' x 10'11'' |
|
Main Level |
Foyer |
|
|
10' x 3' |
|
Main Level |
Mud Room |
|
|
6'6'' x 5'6'' |
|
Main Level |
Pantry |
|
|
2' x 2' |
|
Main Level |
4pc Ensuite Bath |
|
|
12'7'' x 6'5'' |
|
Main Level |
Bedroom |
|
|
16'9'' x 12'6'' |
|
Main Level |
Primary Bedroom |
|
|
18'9'' x 12' |
|
Main Level |
Laundry Room |
|
|
12'2'' x 5'3'' |
|
Main Level |
Kitchen |
|
|
12'6'' x 10'8'' |
https://www.realtor.ca/real-estate/28767368/3117-capistrano-court-kelowna-university-district
