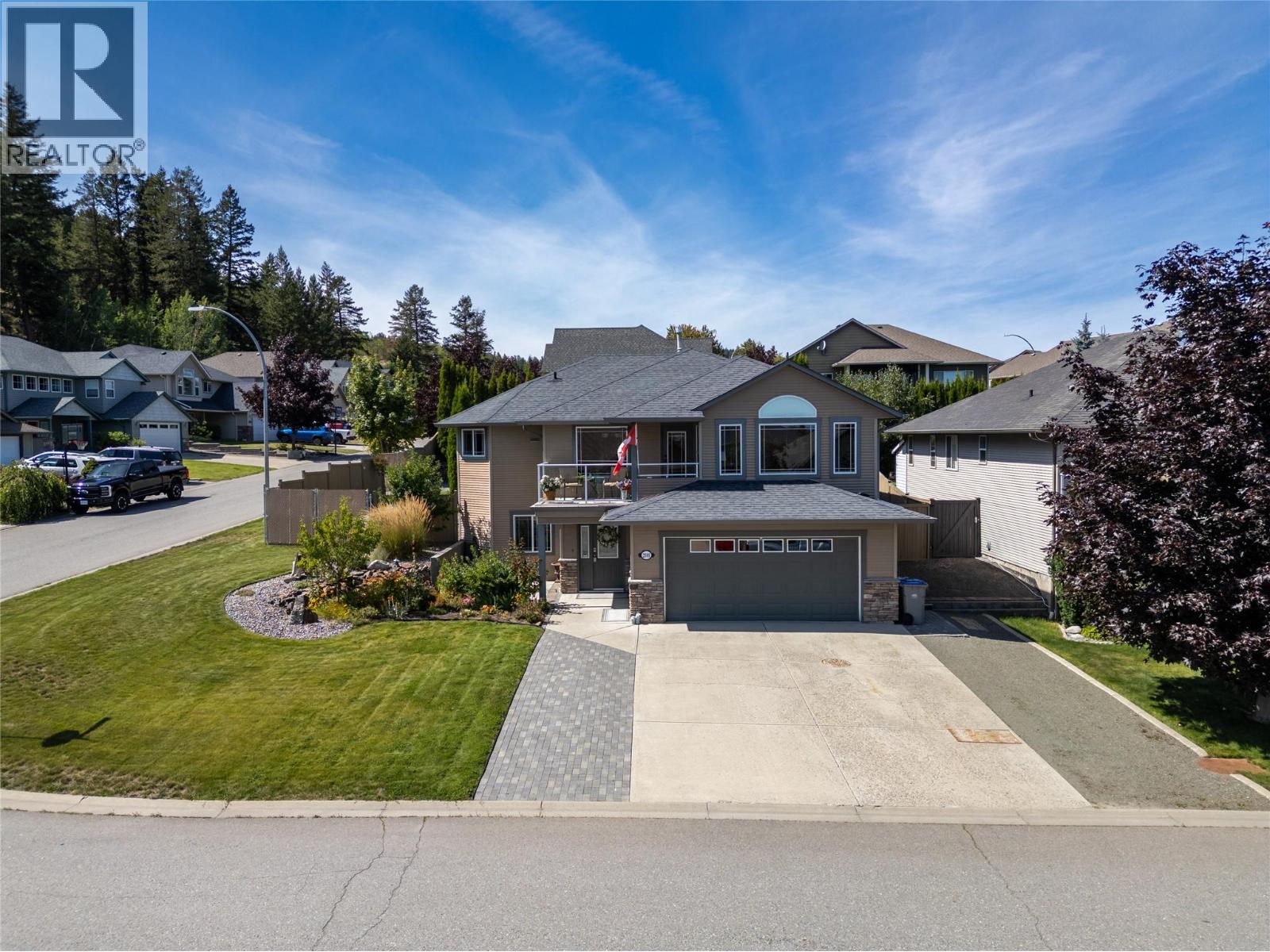5 Bedroom
3 Bathroom
2,604 ft2
Fireplace
Central Air Conditioning
Forced Air, Radiant Heat, See Remarks
$1,024,900
Beautiful family home in the desirable Aberdeen neighbourhood with approx. 2,604 sqft of living space. The main floor of this basement entry home offers a stunning kitchen with island, eating nook, and updated counters and backsplash, plus access to a sunny deck. A spacious dining area and bright living room with large windows make this a perfect gathering space. Upstairs also includes three generous bedrooms, including a primary with 3-piece ensuite, and an additional 4-piece bathroom. The lower level features a large bedroom plus a bright, self-contained one-bedroom suite with its own laundry, 4-piece bathroom, and family room. Ideal for extended family or as a mortgage helper. Outside, enjoy a beautifully landscaped yard with patio space for summer BBQs, plenty of lawn for kids or pets, and a newly built 14x20 detached shop—perfect for parking, storage, or hobby projects. Additional highlights include 200-amp service, wired for a hot tub, new appliances throughout, and thoughtful updates throughout the home. With all of this and so much room for parking and RV parking, you don't want to miss this! (id:60329)
Property Details
|
MLS® Number
|
10359610 |
|
Property Type
|
Single Family |
|
Neigbourhood
|
Aberdeen |
|
Community Features
|
Family Oriented |
|
Parking Space Total
|
2 |
Building
|
Bathroom Total
|
3 |
|
Bedrooms Total
|
5 |
|
Appliances
|
Refrigerator, Dishwasher, Cooktop - Gas, Washer & Dryer |
|
Basement Type
|
Partial |
|
Constructed Date
|
2005 |
|
Construction Style Attachment
|
Detached |
|
Cooling Type
|
Central Air Conditioning |
|
Exterior Finish
|
Vinyl Siding |
|
Fireplace Fuel
|
Gas |
|
Fireplace Present
|
Yes |
|
Fireplace Type
|
Unknown |
|
Flooring Type
|
Mixed Flooring |
|
Heating Type
|
Forced Air, Radiant Heat, See Remarks |
|
Roof Material
|
Asphalt Shingle |
|
Roof Style
|
Unknown |
|
Stories Total
|
2 |
|
Size Interior
|
2,604 Ft2 |
|
Type
|
House |
|
Utility Water
|
Municipal Water |
Parking
|
See Remarks
|
|
|
Attached Garage
|
2 |
|
Heated Garage
|
|
|
R V
|
|
Land
|
Access Type
|
Easy Access |
|
Acreage
|
No |
|
Fence Type
|
Fence |
|
Sewer
|
Municipal Sewage System |
|
Size Irregular
|
0.18 |
|
Size Total
|
0.18 Ac|under 1 Acre |
|
Size Total Text
|
0.18 Ac|under 1 Acre |
|
Zoning Type
|
Unknown |
Rooms
| Level |
Type |
Length |
Width |
Dimensions |
|
Basement |
Office |
|
|
8'0'' x 8'0'' |
|
Basement |
Laundry Room |
|
|
6'0'' x 7'0'' |
|
Basement |
Foyer |
|
|
11'0'' x 8'0'' |
|
Basement |
Storage |
|
|
8'0'' x 6'0'' |
|
Basement |
Family Room |
|
|
19'0'' x 20'0'' |
|
Basement |
Bedroom |
|
|
10'0'' x 13'0'' |
|
Basement |
Bedroom |
|
|
10'0'' x 12'0'' |
|
Basement |
4pc Bathroom |
|
|
Measurements not available |
|
Main Level |
Primary Bedroom |
|
|
12'0'' x 14'0'' |
|
Main Level |
Bedroom |
|
|
12'0'' x 11'0'' |
|
Main Level |
Bedroom |
|
|
10'0'' x 9'0'' |
|
Main Level |
Living Room |
|
|
14'0'' x 14'0'' |
|
Main Level |
Dining Room |
|
|
12'0'' x 14'0'' |
|
Main Level |
Dining Nook |
|
|
12'0'' x 9'0'' |
|
Main Level |
Kitchen |
|
|
15'0'' x 12'0'' |
|
Main Level |
3pc Ensuite Bath |
|
|
Measurements not available |
|
Main Level |
4pc Bathroom |
|
|
Measurements not available |
https://www.realtor.ca/real-estate/28766727/2595-talbot-drive-kamloops-aberdeen
























































