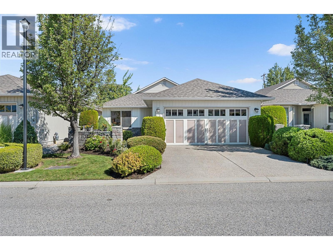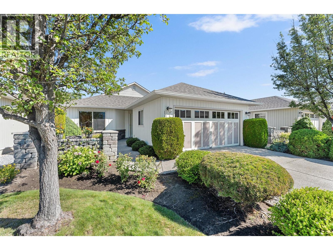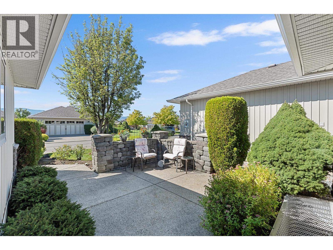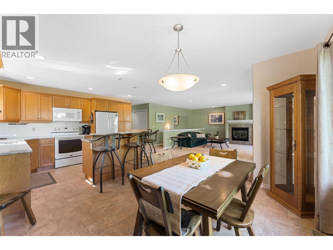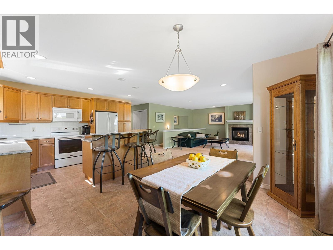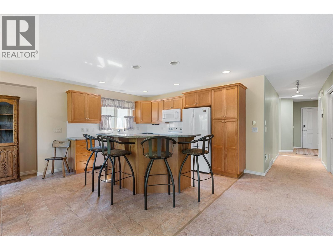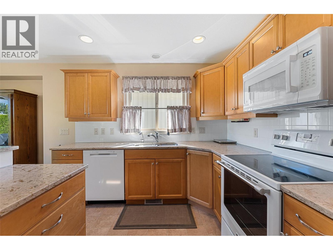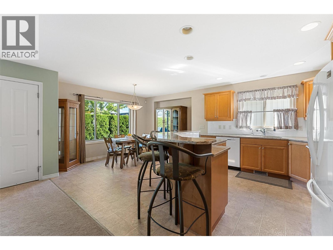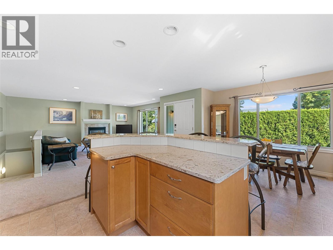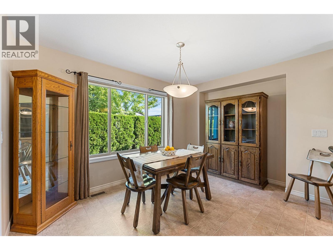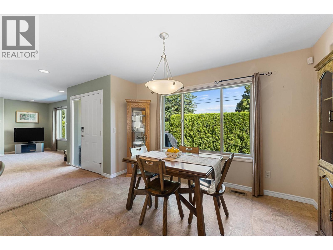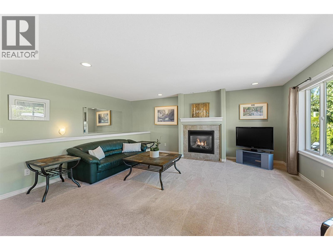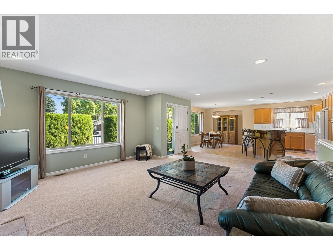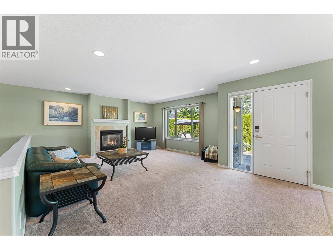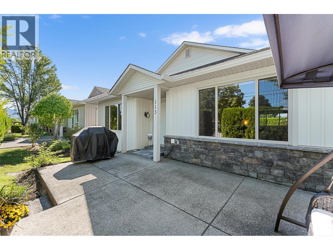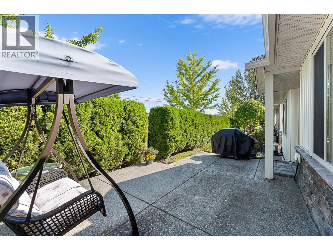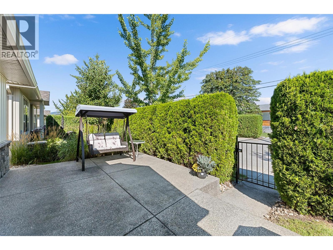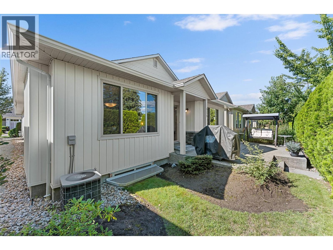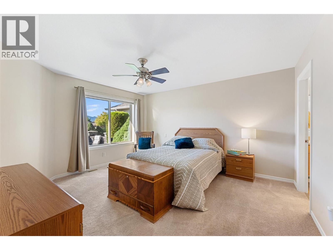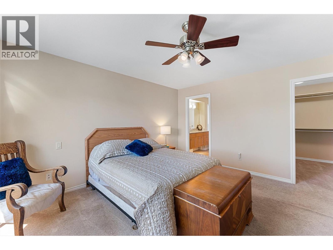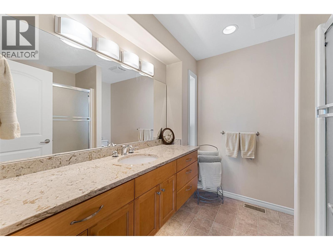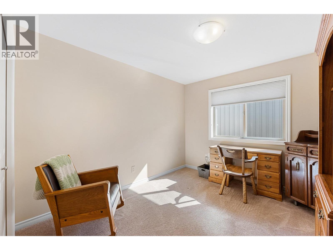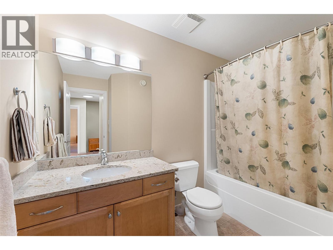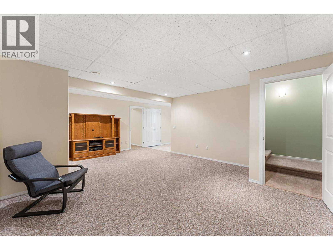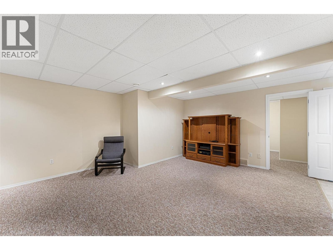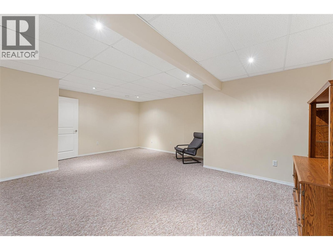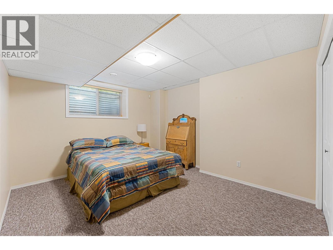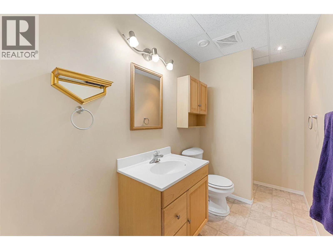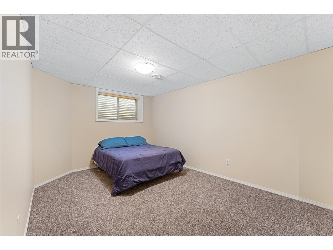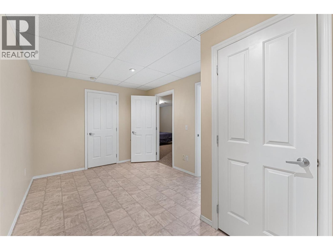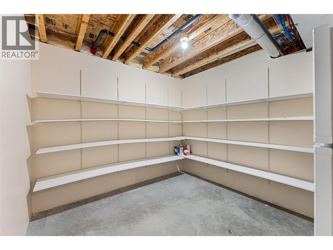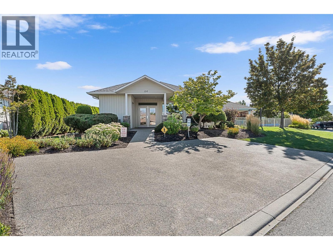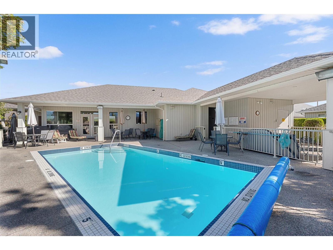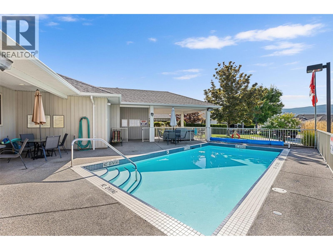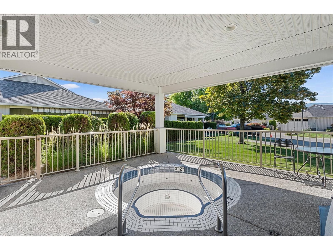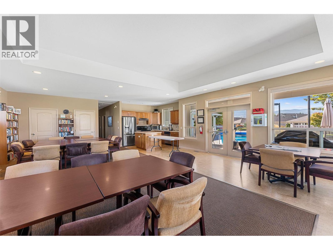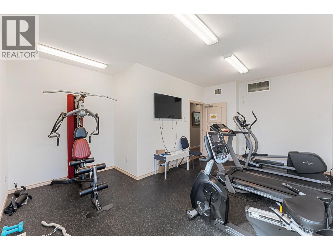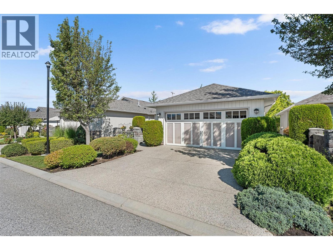4 Bedroom
3 Bathroom
2,561 ft2
Ranch
Fireplace
Inground Pool, Outdoor Pool, Pool
Central Air Conditioning
Forced Air, See Remarks
Landscaped
$869,000
Welcome to The Greens at Balmoral, a gated 55+ community in a highly walkable location near Guisachan Village. This home is located on the quieter side of the development and offers a functional two-level layout with 4 beds, 3 baths, and plenty of storage. The main floor is designed for easy, single-level living if desired with an open-concept design with a living room complete with gas fireplace and large windows overlooking the front patio. The kitchen is equipped with shaker cabinetry, granite countertops, a raised breakfast bar with seating for four, and quality appliances. A dedicated dining area sits alongside. The primary suite includes a walk-in closet with built-ins and a 3-piece ensuite with a walk-in shower and granite vanity. Additionally, this level features a guest bed, 4-piece bath, and laundry with built-in storage. The lower level serves perfectly as guest quarters, with two additional bedrooms, a full bathroom, a large recreation room, and generous storage space. Whether hosting family or accommodating hobbies, this level adds flexibility to suit your lifestyle. Residents of The Greens have access to a clubhouse with gym, outdoor pool, and are just steps to walking trails around Munson Pond. With a convenient location and low-maintenance lifestyle, this home is an excellent option for downsizers looking for space and amenities in a central setting. (id:60329)
Property Details
|
MLS® Number
|
10360210 |
|
Property Type
|
Single Family |
|
Neigbourhood
|
Springfield/Spall |
|
Community Name
|
The Greens at Balmoral |
|
Amenities Near By
|
Recreation, Schools, Shopping |
|
Community Features
|
Adult Oriented, Seniors Oriented |
|
Features
|
Central Island |
|
Parking Space Total
|
4 |
|
Pool Type
|
Inground Pool, Outdoor Pool, Pool |
|
Structure
|
Clubhouse |
Building
|
Bathroom Total
|
3 |
|
Bedrooms Total
|
4 |
|
Amenities
|
Clubhouse, Party Room, Whirlpool |
|
Appliances
|
Refrigerator, Dishwasher, Dryer, Range - Electric, Microwave, Hood Fan, Washer, Water Softener |
|
Architectural Style
|
Ranch |
|
Basement Type
|
Full |
|
Constructed Date
|
2005 |
|
Construction Style Attachment
|
Detached |
|
Cooling Type
|
Central Air Conditioning |
|
Exterior Finish
|
Stone, Vinyl Siding |
|
Fire Protection
|
Controlled Entry |
|
Fireplace Fuel
|
Gas |
|
Fireplace Present
|
Yes |
|
Fireplace Type
|
Unknown |
|
Flooring Type
|
Carpeted, Linoleum, Tile |
|
Heating Type
|
Forced Air, See Remarks |
|
Roof Material
|
Asphalt Shingle |
|
Roof Style
|
Unknown |
|
Stories Total
|
2 |
|
Size Interior
|
2,561 Ft2 |
|
Type
|
House |
|
Utility Water
|
Municipal Water |
Parking
Land
|
Access Type
|
Easy Access |
|
Acreage
|
No |
|
Land Amenities
|
Recreation, Schools, Shopping |
|
Landscape Features
|
Landscaped |
|
Sewer
|
Municipal Sewage System |
|
Size Irregular
|
0.08 |
|
Size Total
|
0.08 Ac|under 1 Acre |
|
Size Total Text
|
0.08 Ac|under 1 Acre |
|
Zoning Type
|
Unknown |
Rooms
| Level |
Type |
Length |
Width |
Dimensions |
|
Lower Level |
Utility Room |
|
|
20'9'' x 13'5'' |
|
Lower Level |
Storage |
|
|
10'10'' x 9'7'' |
|
Lower Level |
Recreation Room |
|
|
20'9'' x 15'5'' |
|
Lower Level |
Bedroom |
|
|
10'10'' x 17'2'' |
|
Lower Level |
Bedroom |
|
|
11'7'' x 15'6'' |
|
Lower Level |
3pc Bathroom |
|
|
10'10'' x 5'0'' |
|
Main Level |
Other |
|
|
7'5'' x 8'1'' |
|
Main Level |
Primary Bedroom |
|
|
15'0'' x 14'7'' |
|
Main Level |
Living Room |
|
|
21'1'' x 16'2'' |
|
Main Level |
Laundry Room |
|
|
7'3'' x 6'1'' |
|
Main Level |
Kitchen |
|
|
14'0'' x 11'10'' |
|
Main Level |
Other |
|
|
19'4'' x 21'6'' |
|
Main Level |
Dining Room |
|
|
12'11'' x 7'11'' |
|
Main Level |
Bedroom |
|
|
13'8'' x 10'1'' |
|
Main Level |
4pc Bathroom |
|
|
7'8'' x 9'7'' |
|
Main Level |
3pc Ensuite Bath |
|
|
8'5'' x 8'1'' |
https://www.realtor.ca/real-estate/28762891/1405-guisachan-place-unit-115-kelowna-springfieldspall
