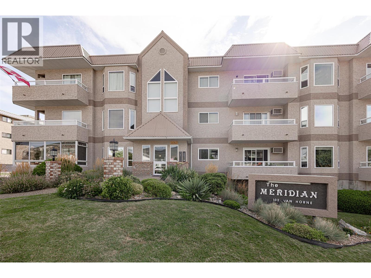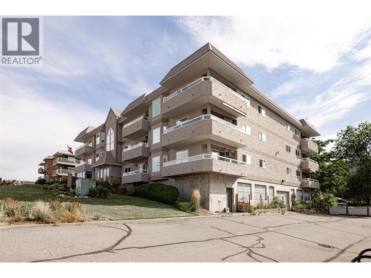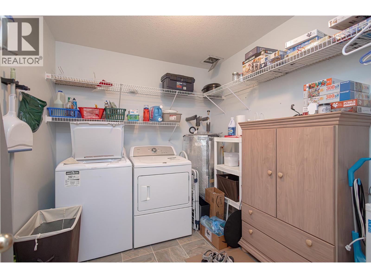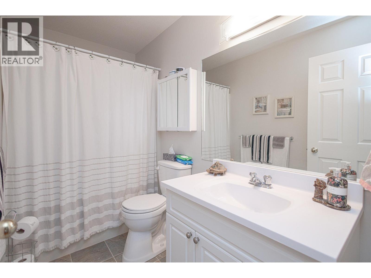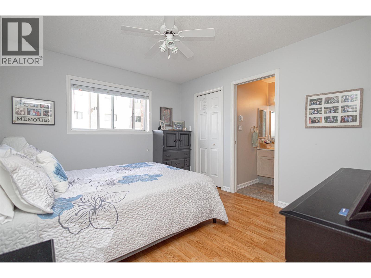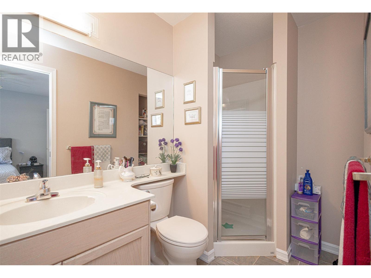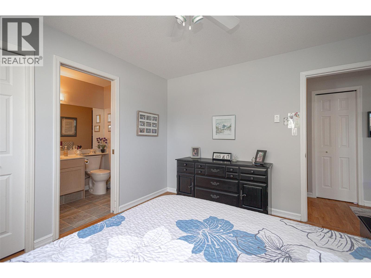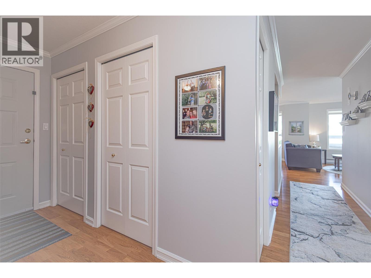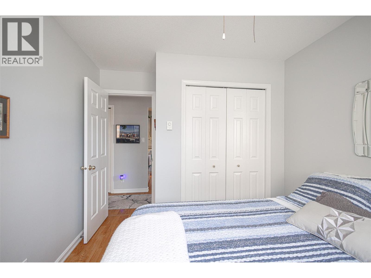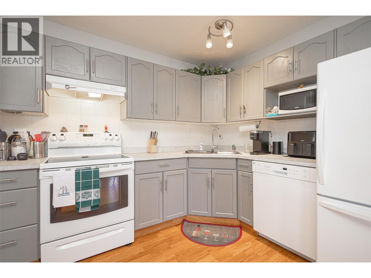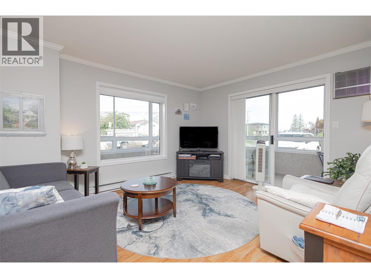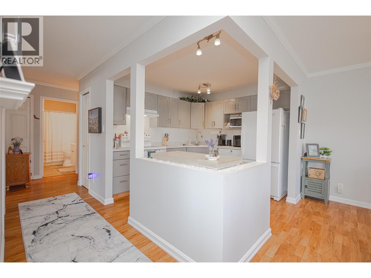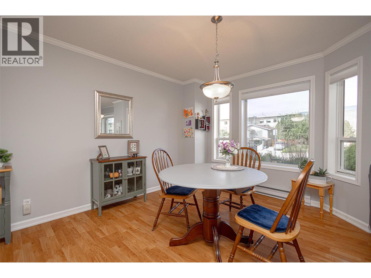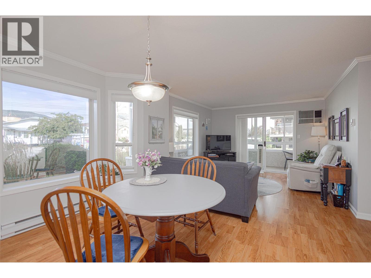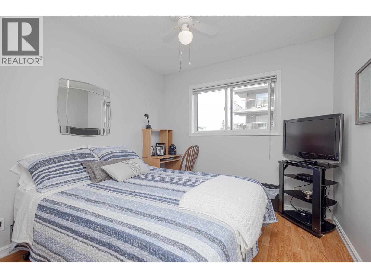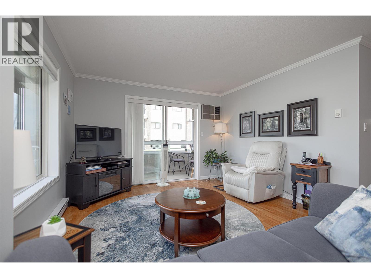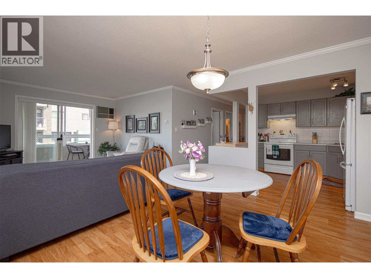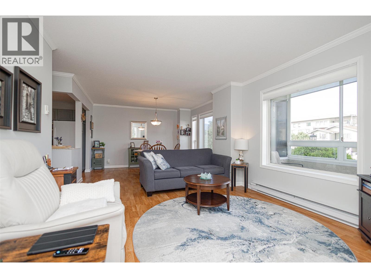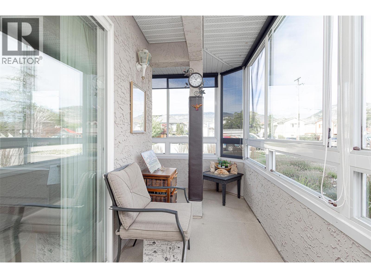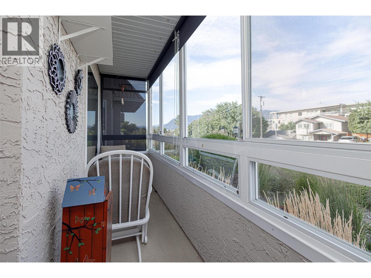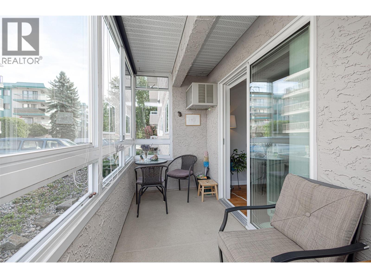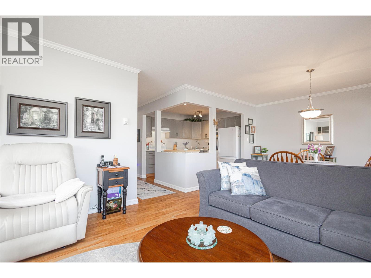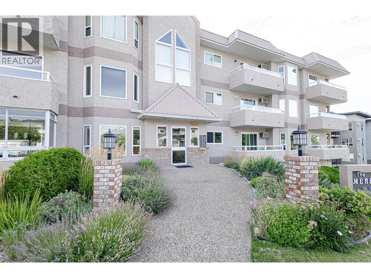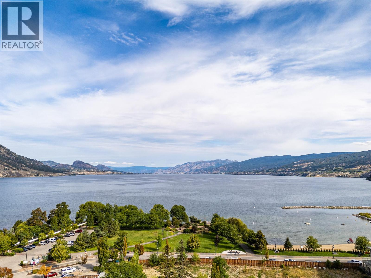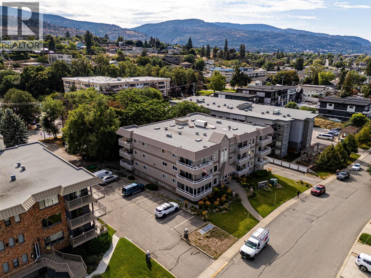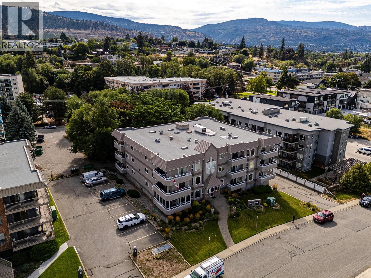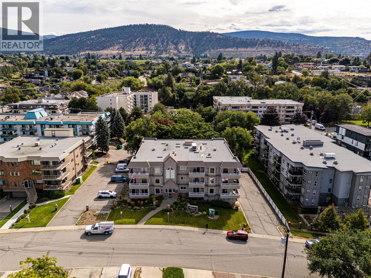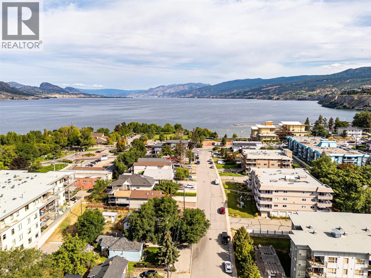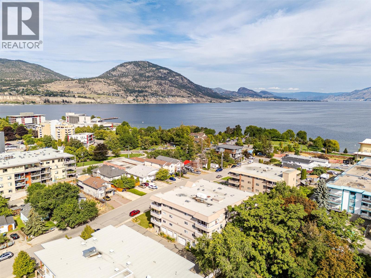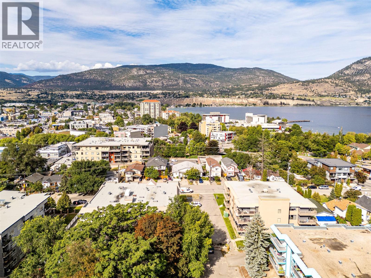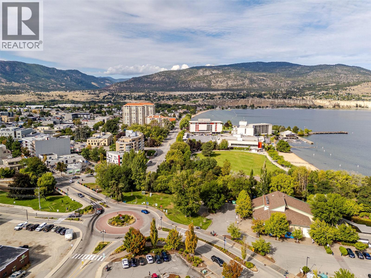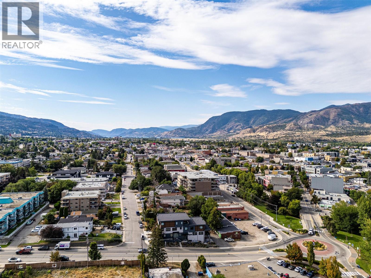102 Van Horne Street Unit# 101 Penticton, British Columbia V2A 4K2
$416,000Maintenance, Reserve Fund Contributions, Ground Maintenance, Property Management, Other, See Remarks, Sewer, Waste Removal, Water
$450 Monthly
Maintenance, Reserve Fund Contributions, Ground Maintenance, Property Management, Other, See Remarks, Sewer, Waste Removal, Water
$450 MonthlyWelcome to The Meridian, a highly desirable building located at 102 Van Horne Street in beautiful Penticton. This bright and inviting ground-floor condo offers 1,025 sq. ft. of comfortable living with 2 spacious bedrooms and 2 bathrooms. The home features a modern kitchen, fresh paint, newer blinds, and a well-designed open layout filled with natural light from the many windows throughout. The enclosed wraparound deck is a standout feature, perfect for enjoying your morning coffee or unwinding in the evening while soaking in the sun. Additional highlights include a separate laundry room, secure underground parking, and extra storage for your convenience. Located just minutes from Marina Way Park, Okanagan Lake, shopping, restaurants, grocery stores, schools, and public transit, this property combines the best of convenience and lifestyle. The Meridian is a quiet and friendly community with no age restrictions, making it an ideal home for those looking to downsize and enjoy low-maintenance living. Don’t miss your opportunity to own this well-maintained and move-in ready condo in one of Penticton’s most sought-after neighbourhoods. Contact your REALTOR today to book a private showing. (id:60329)
Open House
This property has open houses!
2:00 pm
Ends at:4:00 pm
Property Details
| MLS® Number | 10360296 |
| Property Type | Single Family |
| Neigbourhood | Main North |
| Community Name | The Meridian |
| Community Features | Pets Not Allowed |
| Features | Wheelchair Access |
| Parking Space Total | 1 |
| Storage Type | Storage, Locker |
Building
| Bathroom Total | 2 |
| Bedrooms Total | 2 |
| Appliances | Dishwasher, Oven - Electric, Oven, Washer & Dryer |
| Constructed Date | 1992 |
| Cooling Type | Window Air Conditioner |
| Flooring Type | Laminate, Tile |
| Heating Type | Baseboard Heaters |
| Roof Material | Tar & Gravel |
| Roof Style | Unknown |
| Stories Total | 1 |
| Size Interior | 1,023 Ft2 |
| Type | Apartment |
| Utility Water | Municipal Water |
Parking
| Attached Garage | 1 |
| Street |
Land
| Acreage | No |
| Sewer | Municipal Sewage System |
| Size Total Text | Under 1 Acre |
| Zoning Type | Residential |
Rooms
| Level | Type | Length | Width | Dimensions |
|---|---|---|---|---|
| Main Level | Full Bathroom | 4'9'' x 8'11'' | ||
| Main Level | Dining Room | 12'0'' x 9'10'' | ||
| Main Level | Sunroom | 3'5'' x 16'1'' | ||
| Main Level | Sunroom | 12'4'' x 5'4'' | ||
| Main Level | Primary Bedroom | 11'1'' x 12'6'' | ||
| Main Level | Laundry Room | 9'2'' x 7'8'' | ||
| Main Level | 3pc Ensuite Bath | 9'2'' x 5'2'' | ||
| Main Level | Bedroom | 9'3'' x 12'6'' | ||
| Main Level | Living Room | 12' x 5'4'' | ||
| Main Level | Kitchen | 9'2'' x 9'10'' |
https://www.realtor.ca/real-estate/28762883/102-van-horne-street-unit-101-penticton-main-north
Contact Us
Contact us for more information
