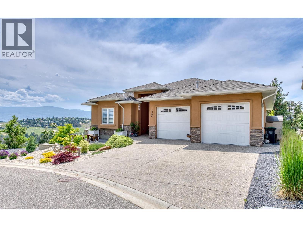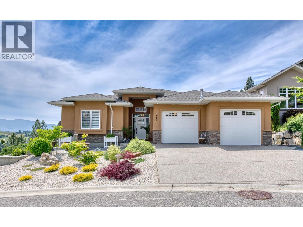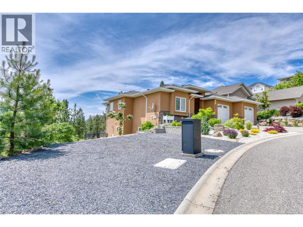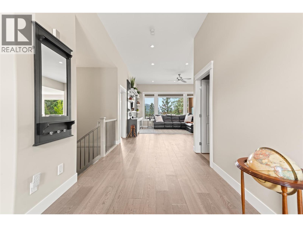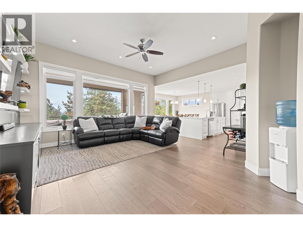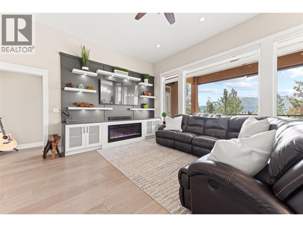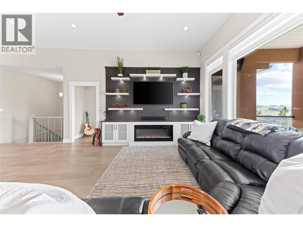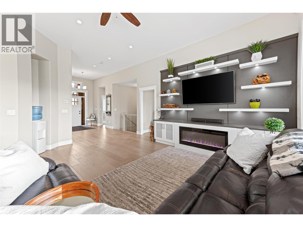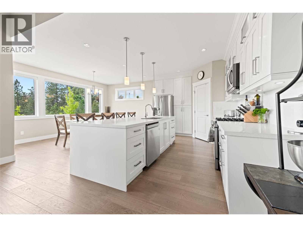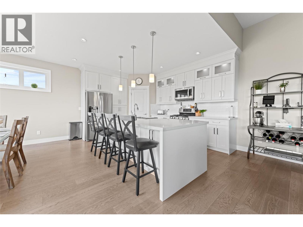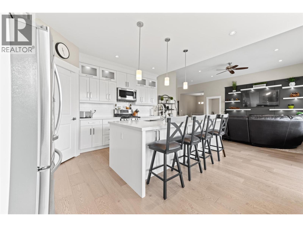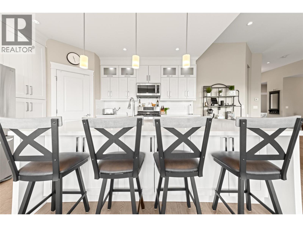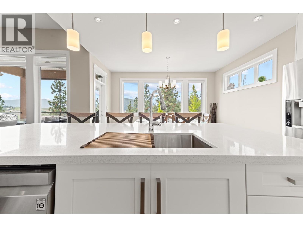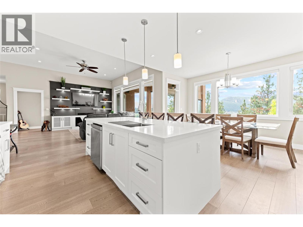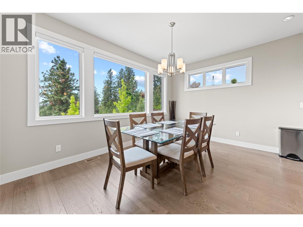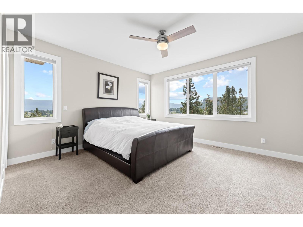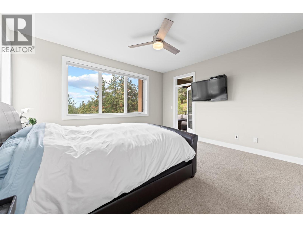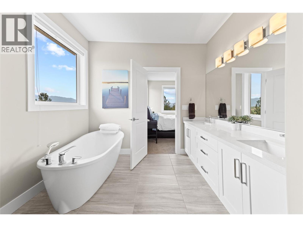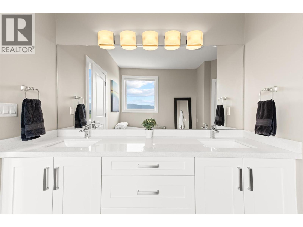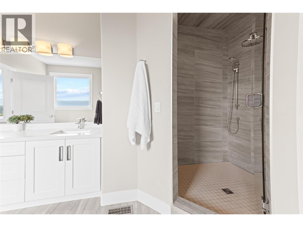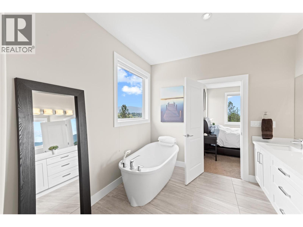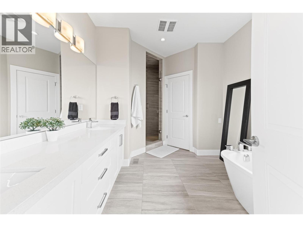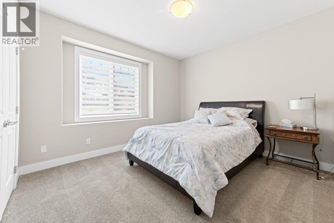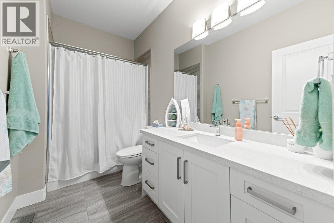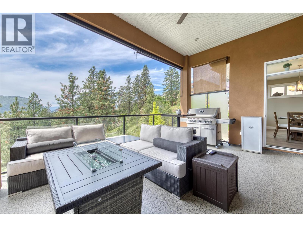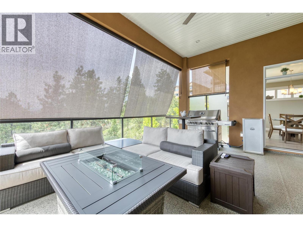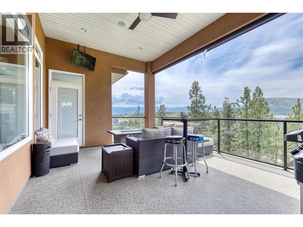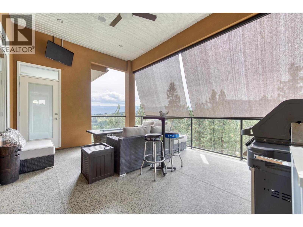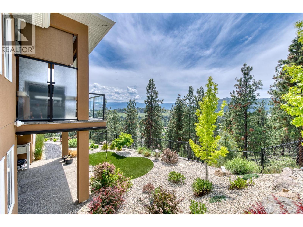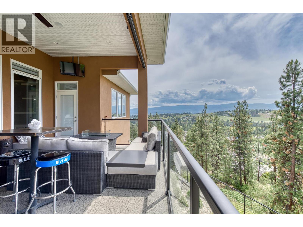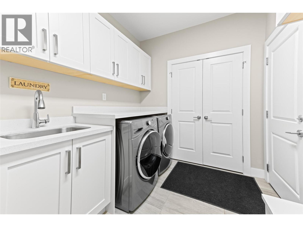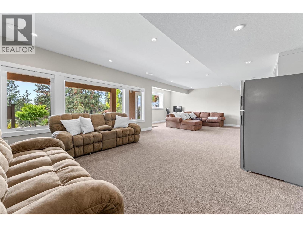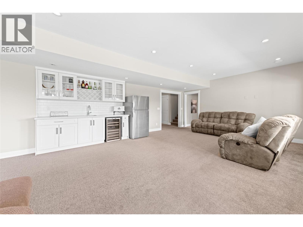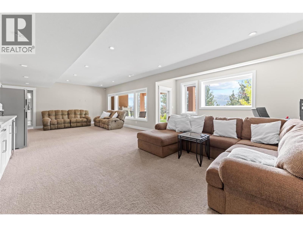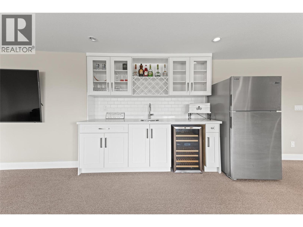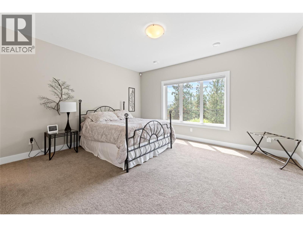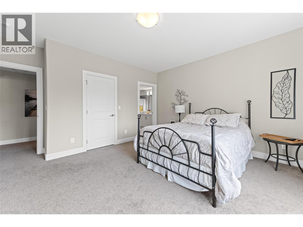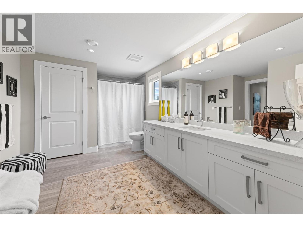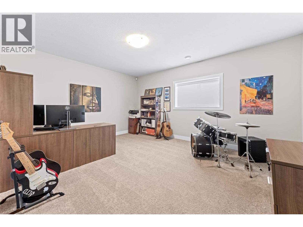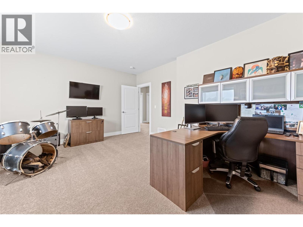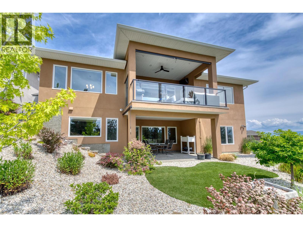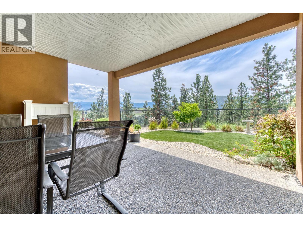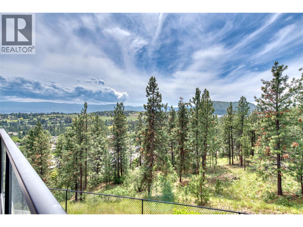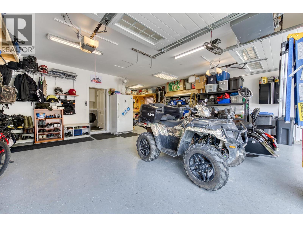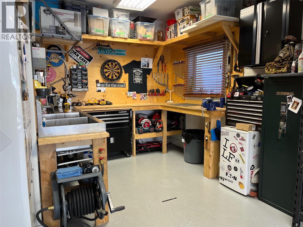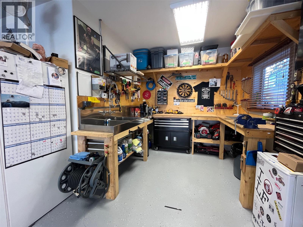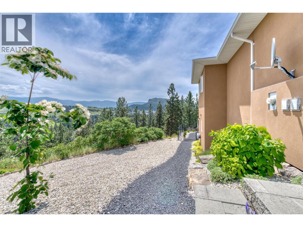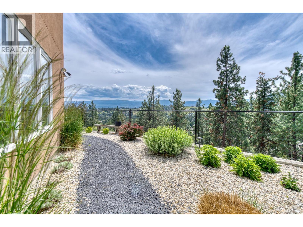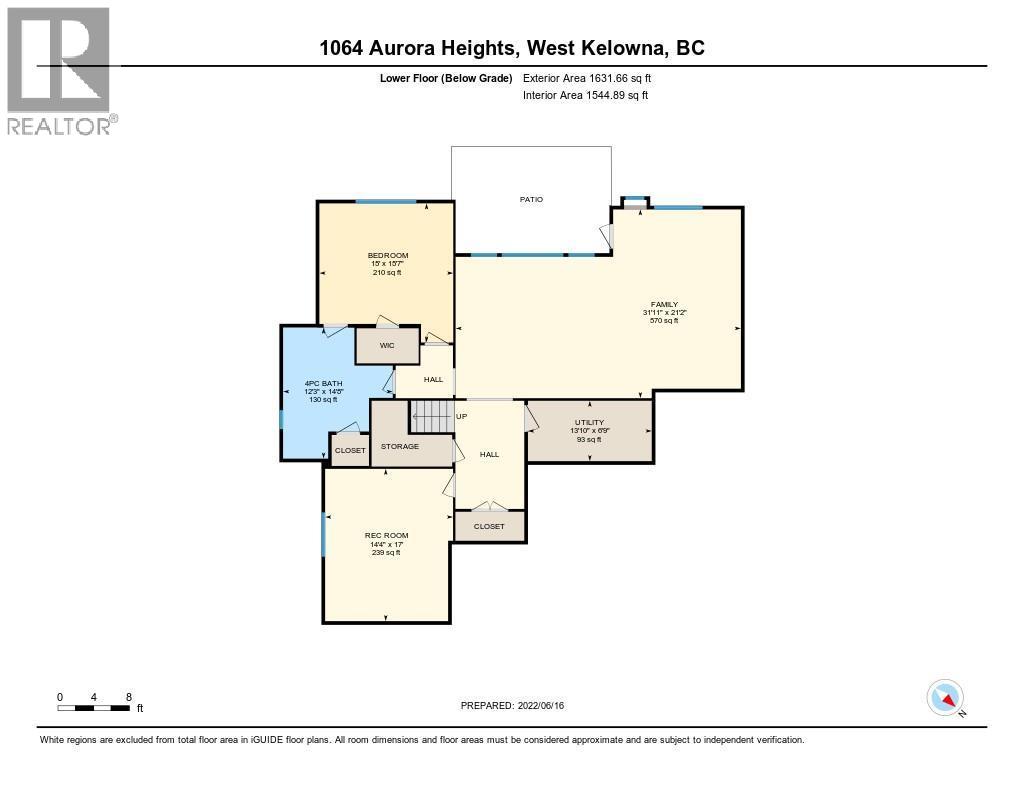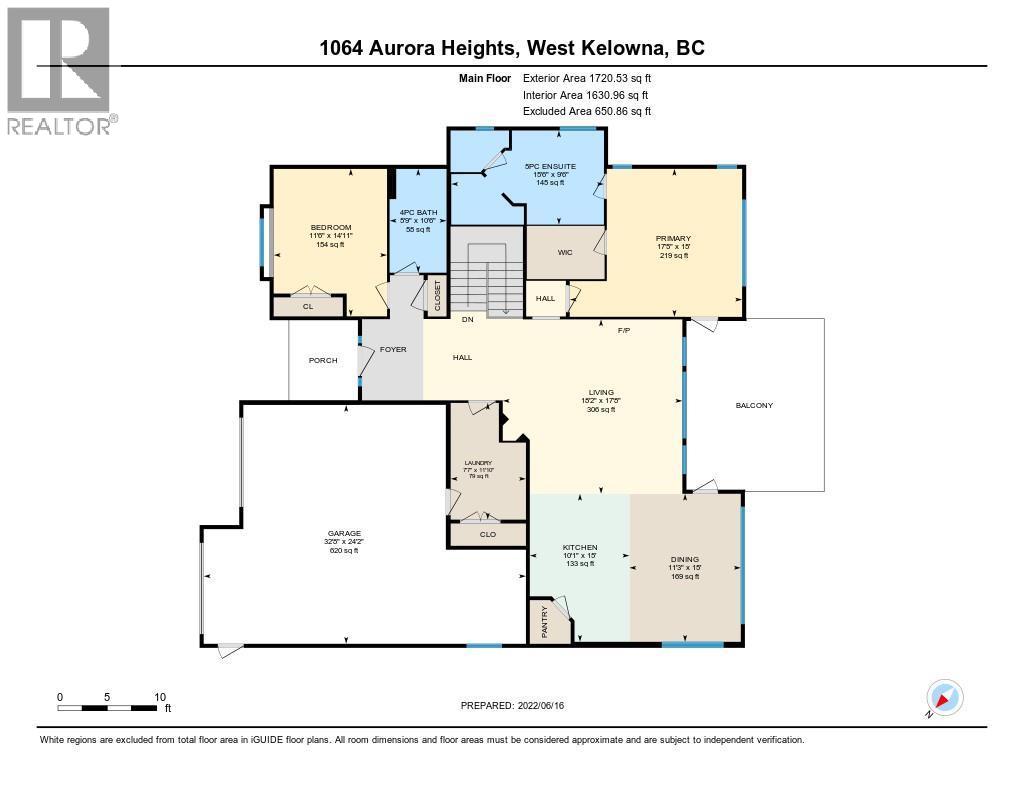1064 Aurora Heights West Kelowna, British Columbia V1Z 4B2
$1,350,000Maintenance,
$90 Monthly
Maintenance,
$90 MonthlyThis beautifully appointed 4 bedroom, 3 bath home is located in one of West Kelowna’s most sought-after communities, Aurora Heights. The spacious main floor offers a bright and open great-room design, a well-equipped kitchen, and a large primary suite with a full ensuite. An additional bedroom and full bath complete the main level. Step out to the covered deck and take in the stunning views of the surrounding forest and nearby wineries. The lower level is perfect for family or guests, featuring two generously sized bedrooms, a full bath, and a massive rec room with a wet bar that is ideal for entertaining. The heated garage is a standout, thoughtfully designed with a custom stainless steel sink in the workshop area, plus an additional parking spot conveniently located next to the lot. This prime location puts you within walking distance of schools, hiking, and mountain biking trails, and only a 10 minute drive to beaches and award-winning wineries. A rare find in an incredible neighbourhood, this home truly has it all. (id:60329)
Property Details
| MLS® Number | 10360059 |
| Property Type | Single Family |
| Neigbourhood | West Kelowna Estates |
| Community Name | Aurora Heights |
| Amenities Near By | Recreation, Schools |
| Community Features | Rentals Allowed |
| Features | Private Setting, Central Island, One Balcony |
| Parking Space Total | 5 |
| View Type | Mountain View, Valley View, View (panoramic) |
Building
| Bathroom Total | 3 |
| Bedrooms Total | 4 |
| Appliances | Refrigerator, Dishwasher, Range - Gas, Microwave, Washer |
| Architectural Style | Ranch |
| Basement Type | Full |
| Constructed Date | 2017 |
| Construction Style Attachment | Detached |
| Cooling Type | Central Air Conditioning |
| Exterior Finish | Stone, Stucco |
| Fire Protection | Smoke Detector Only |
| Fireplace Fuel | Gas |
| Fireplace Present | Yes |
| Fireplace Type | Unknown |
| Flooring Type | Carpeted, Hardwood, Tile |
| Heating Type | Forced Air, See Remarks |
| Roof Material | Asphalt Shingle |
| Roof Style | Unknown |
| Stories Total | 2 |
| Size Interior | 3,352 Ft2 |
| Type | House |
| Utility Water | Municipal Water |
Parking
| Additional Parking | |
| Attached Garage | 3 |
Land
| Access Type | Easy Access |
| Acreage | No |
| Fence Type | Fence |
| Land Amenities | Recreation, Schools |
| Landscape Features | Landscaped, Underground Sprinkler |
| Sewer | Municipal Sewage System |
| Size Irregular | 0.23 |
| Size Total | 0.23 Ac|under 1 Acre |
| Size Total Text | 0.23 Ac|under 1 Acre |
| Zoning Type | Unknown |
Rooms
| Level | Type | Length | Width | Dimensions |
|---|---|---|---|---|
| Basement | Bedroom | 14'4'' x 17'0'' | ||
| Basement | Utility Room | 13'10'' x 6'9'' | ||
| Basement | Family Room | 31'11'' x 21'2'' | ||
| Basement | Bedroom | 15'0'' x 15'7'' | ||
| Basement | 5pc Ensuite Bath | 12'3'' x 14'8'' | ||
| Main Level | Foyer | ' x ' | ||
| Main Level | Laundry Room | 11'10'' x 7'7'' | ||
| Main Level | Great Room | 17'8'' x 18'2'' | ||
| Main Level | Primary Bedroom | 15'0'' x 17'5'' | ||
| Main Level | Kitchen | 15'0'' x 10'1'' | ||
| Main Level | Other | 24'2'' x 32'8'' | ||
| Main Level | Dining Room | 15'0'' x 11'3'' | ||
| Main Level | Bedroom | 14'11'' x 11'6'' | ||
| Main Level | 5pc Ensuite Bath | 9'6'' x 15'6'' | ||
| Main Level | 3pc Bathroom | 10'6'' x 5'9'' |
https://www.realtor.ca/real-estate/28760848/1064-aurora-heights-west-kelowna-west-kelowna-estates
Contact Us
Contact us for more information
