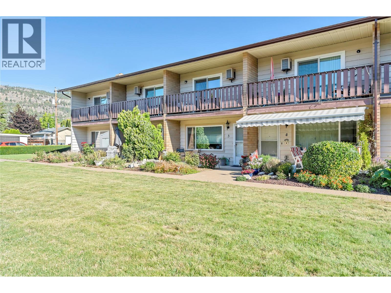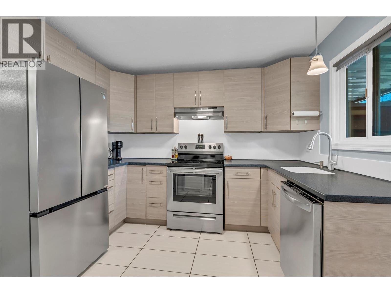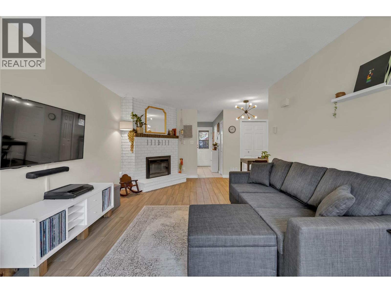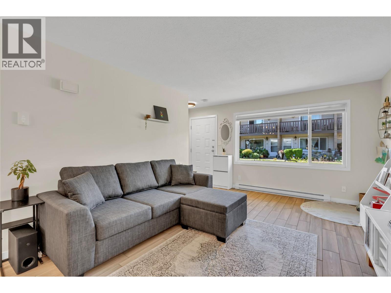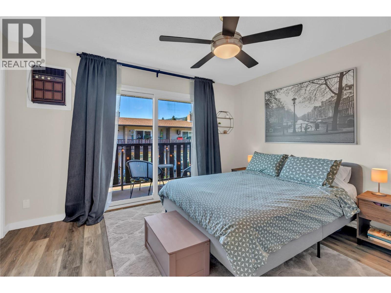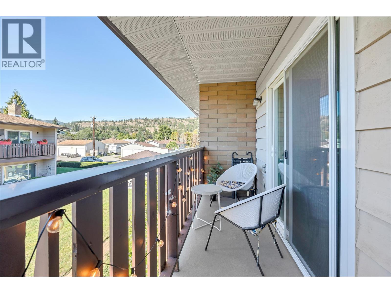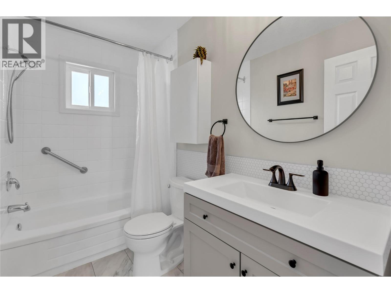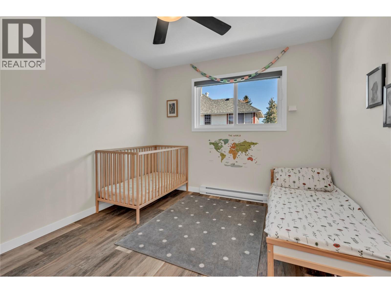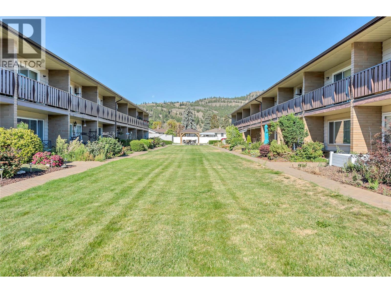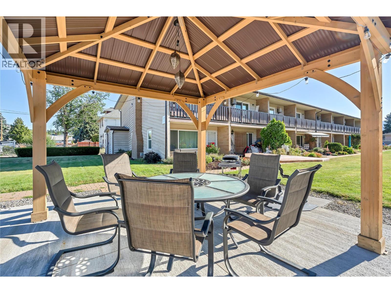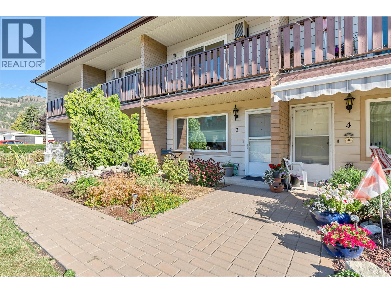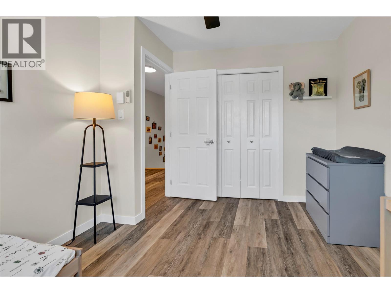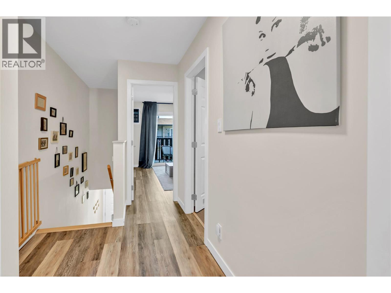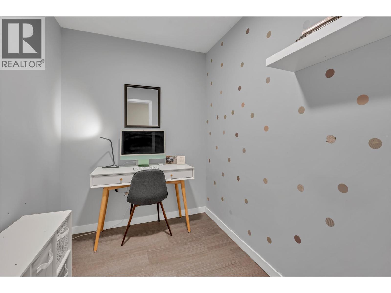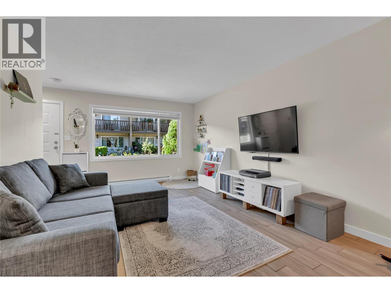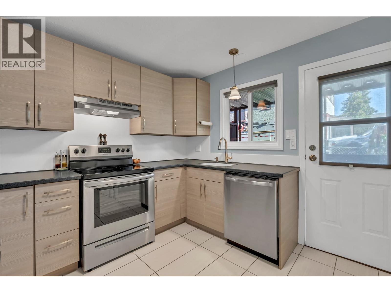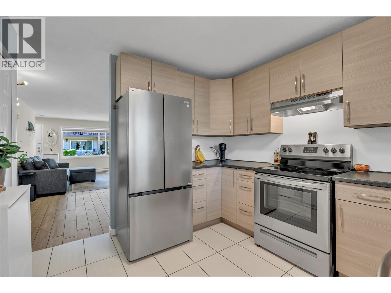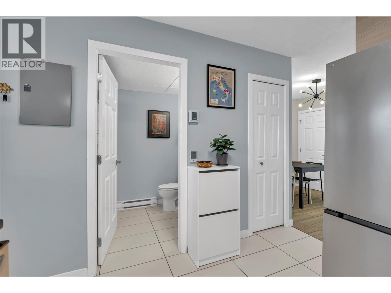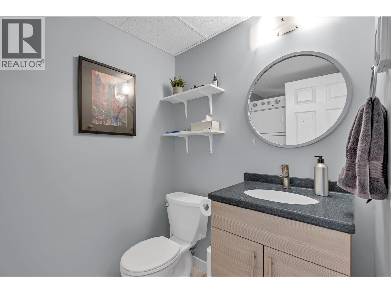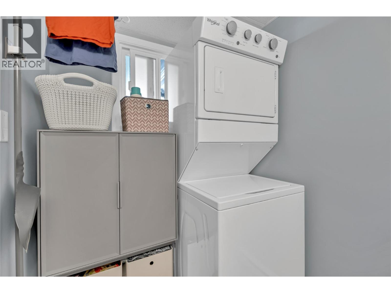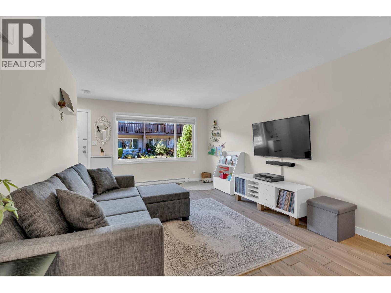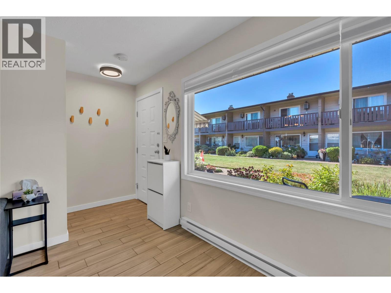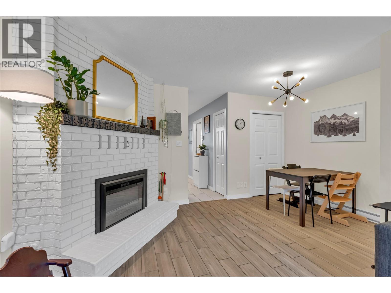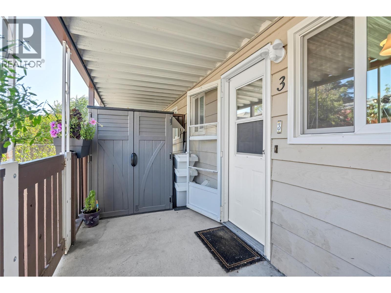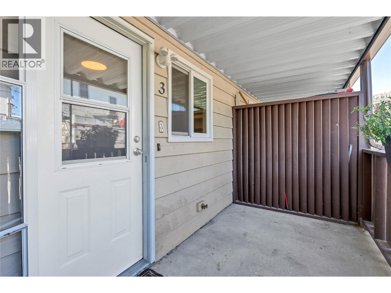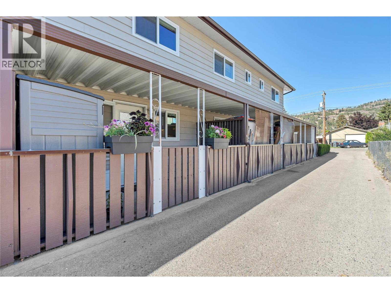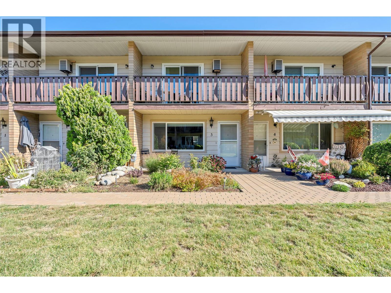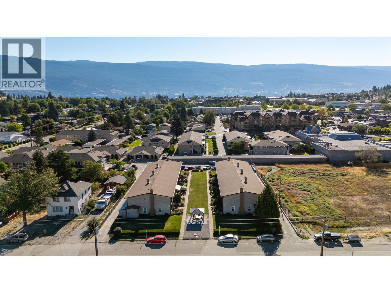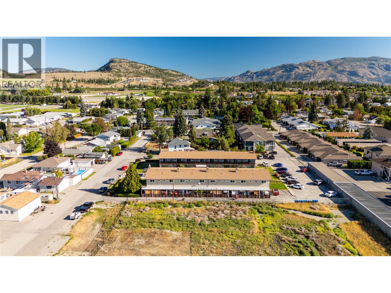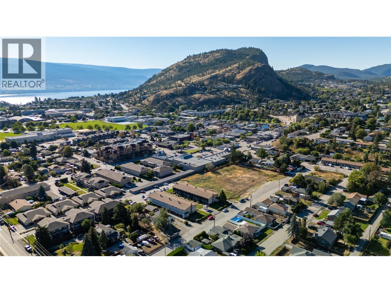13707 Dickson Avenue Unit# 3 Summerland, British Columbia V0H 1Z0
$359,000Maintenance, Ground Maintenance, Property Management, Other, See Remarks, Waste Removal
$289.76 Monthly
Maintenance, Ground Maintenance, Property Management, Other, See Remarks, Waste Removal
$289.76 MonthlyCome take a look at this beautifully remodelled 2-storey townhome offering the perfect blend of location, comfort, and value. Ideally situated in a quiet, walkable neighbourhood just steps to downtown Summerland schools, parks, dining, and daily amenities, this home is a fantastic opportunity for investors and first-time buyers alike! Enjoy the bright, updated living space, and a functional floorplan featuring 2 bedrooms plus a den and 1.5 bathrooms. The spacious main level includes an open living/dining area and a modern kitchen with Corian countertops, backsplash, in-floor heating (kitchen), and updated appliances. Energy Efficient windows, smart thermostats, updated baseboards, new flooring, fixtures, stair treads, and doors add to the move-in-ready appeal. Enjoy a private deck off the primary bedroom with views of the beautifully maintained grounds, plus a covered patio off the kitchen for morning coffee or evening relaxation. The cozy electric fireplace adds warmth and charm, and the recently added common pergola provides a great space to host larger gatherings. No age restrictions, rentals allowed, and two small pets welcome with approval. Don’t miss this stylish, affordable home in the heart of Summerland. (id:60329)
Property Details
| MLS® Number | 10360166 |
| Property Type | Single Family |
| Neigbourhood | Main Town |
| Community Name | Cedar Estates |
| Amenities Near By | Recreation, Shopping |
| Community Features | Pets Allowed |
| Features | Level Lot, See Remarks |
| Parking Space Total | 2 |
| View Type | Mountain View |
Building
| Bathroom Total | 2 |
| Bedrooms Total | 2 |
| Appliances | Range, Refrigerator, Dishwasher, Dryer, Washer |
| Constructed Date | 1981 |
| Construction Style Attachment | Attached |
| Cooling Type | Wall Unit |
| Exterior Finish | Wood Siding |
| Fireplace Present | Yes |
| Fireplace Total | 1 |
| Fireplace Type | Insert |
| Half Bath Total | 1 |
| Heating Fuel | Electric |
| Heating Type | Baseboard Heaters |
| Roof Material | Asphalt Shingle |
| Roof Style | Unknown |
| Stories Total | 2 |
| Size Interior | 1,008 Ft2 |
| Type | Row / Townhouse |
| Utility Water | Municipal Water |
Parking
| Additional Parking | |
| Other |
Land
| Access Type | Easy Access |
| Acreage | No |
| Land Amenities | Recreation, Shopping |
| Landscape Features | Landscaped, Level |
| Sewer | Municipal Sewage System |
| Size Total Text | Under 1 Acre |
| Zoning Type | Unknown |
Rooms
| Level | Type | Length | Width | Dimensions |
|---|---|---|---|---|
| Second Level | 4pc Bathroom | Measurements not available | ||
| Second Level | Bedroom | 9'9'' x 12'2'' | ||
| Second Level | Office | 8'4'' x 6'1'' | ||
| Second Level | Primary Bedroom | 12'9'' x 12' | ||
| Main Level | 2pc Bathroom | Measurements not available | ||
| Main Level | Dining Room | 15'1'' x 7'8'' | ||
| Main Level | Kitchen | 9'9'' x 10'10'' | ||
| Main Level | Living Room | 19'9'' x 14'11'' |
https://www.realtor.ca/real-estate/28761342/13707-dickson-avenue-unit-3-summerland-main-town
Contact Us
Contact us for more information
