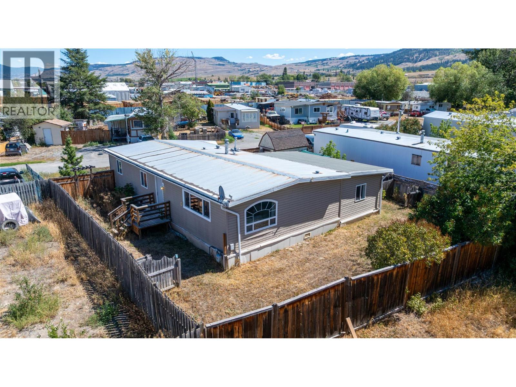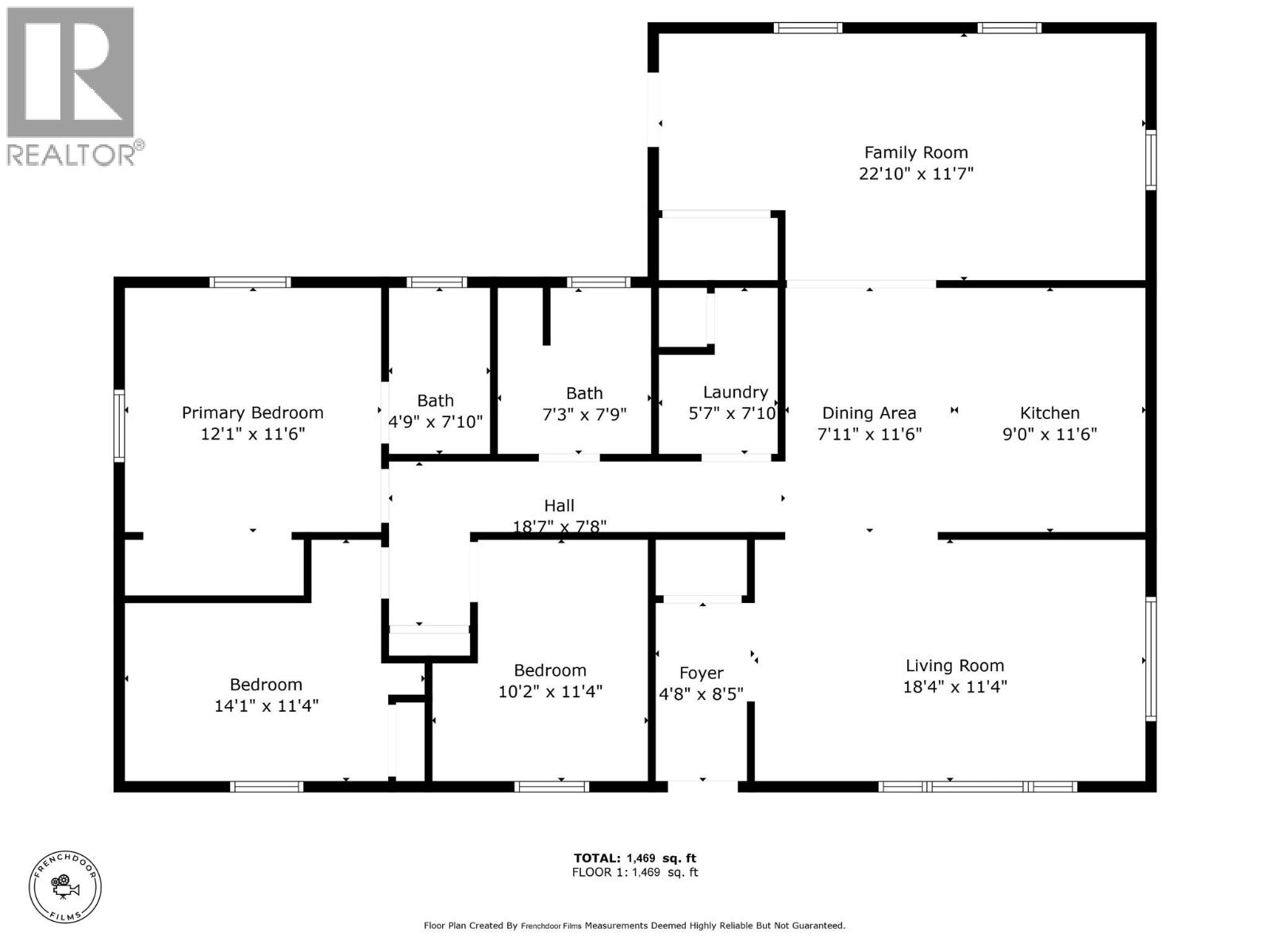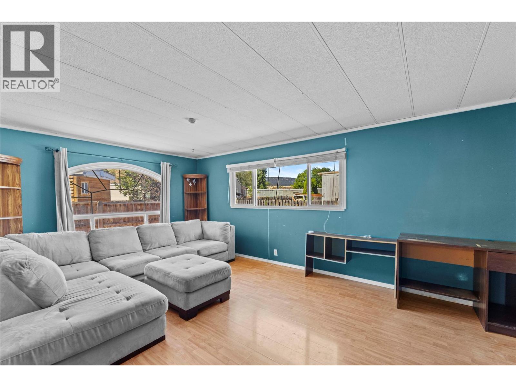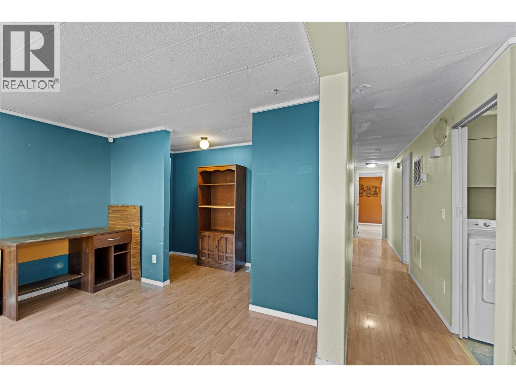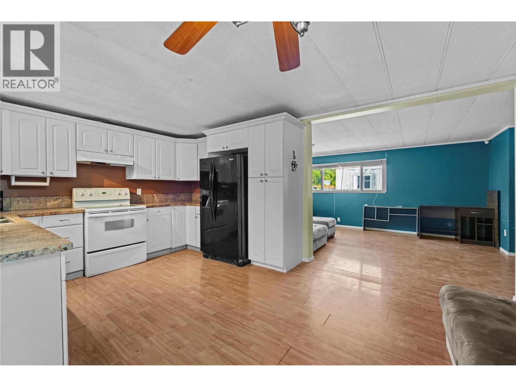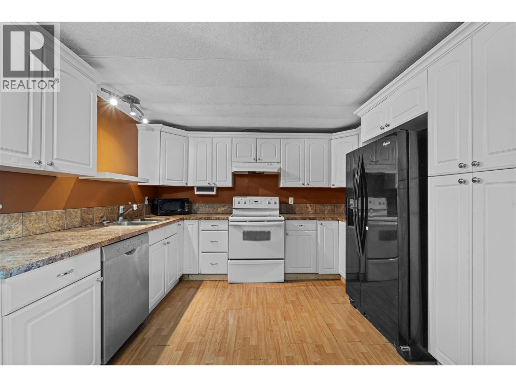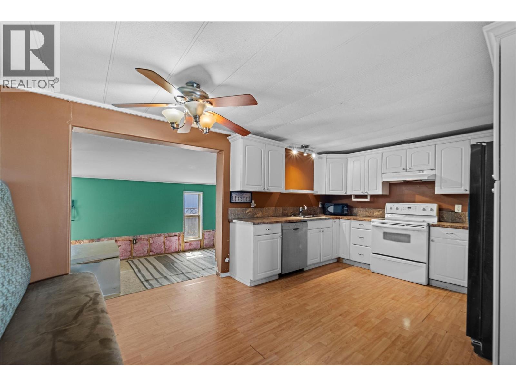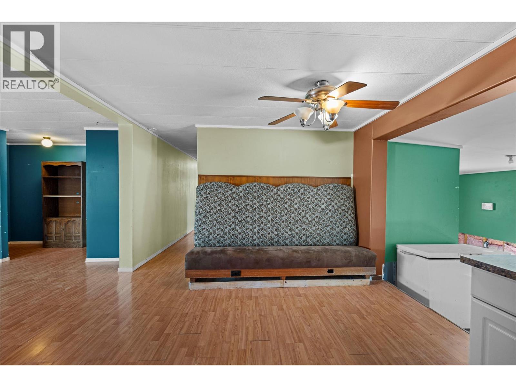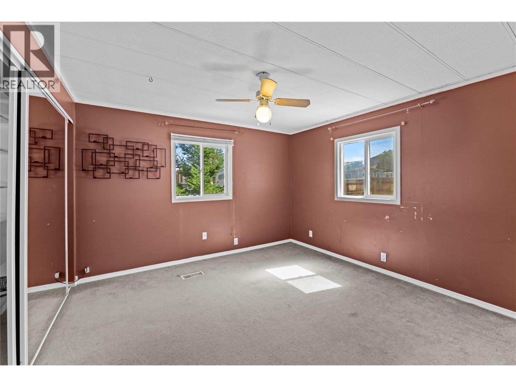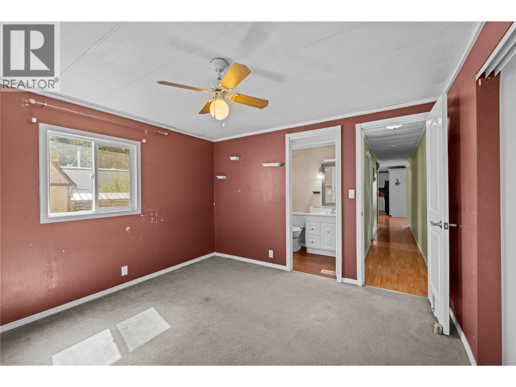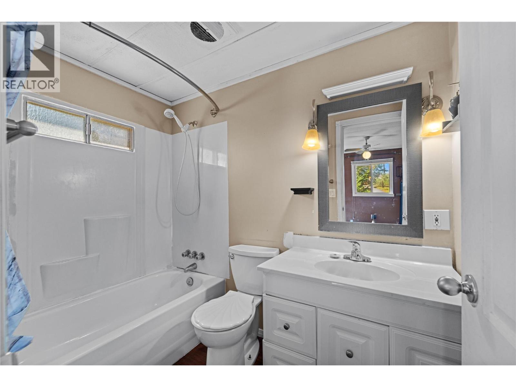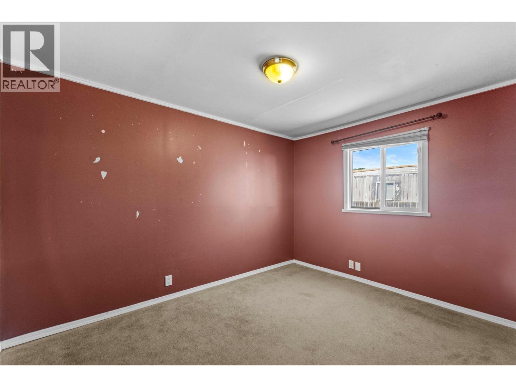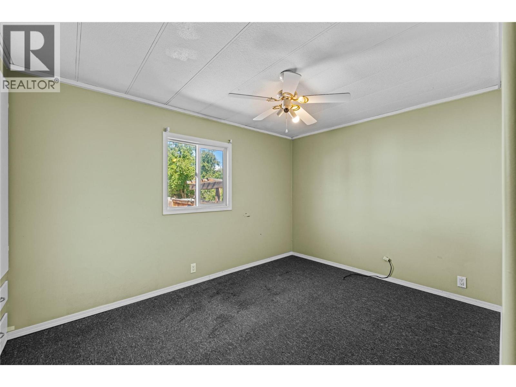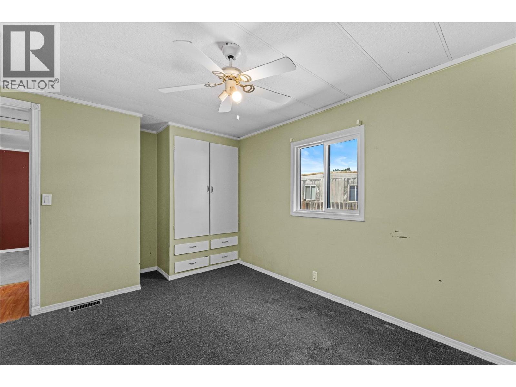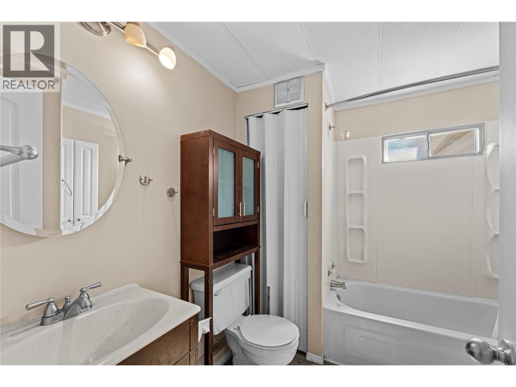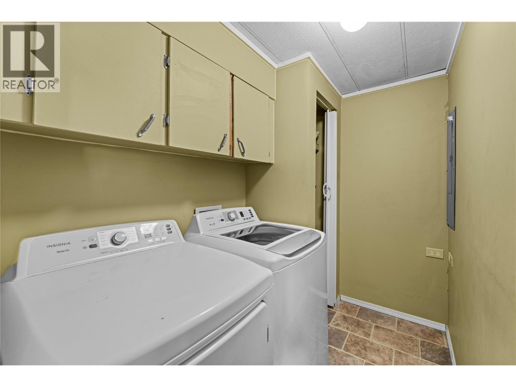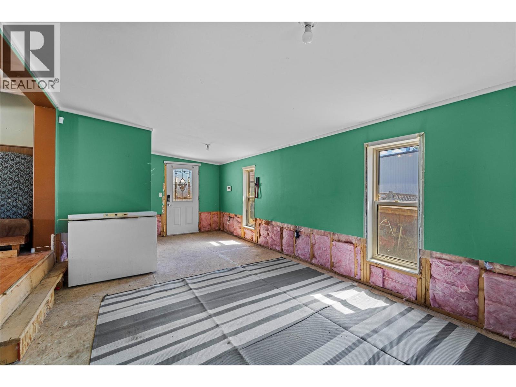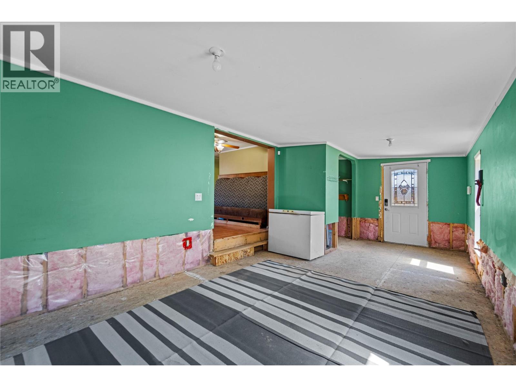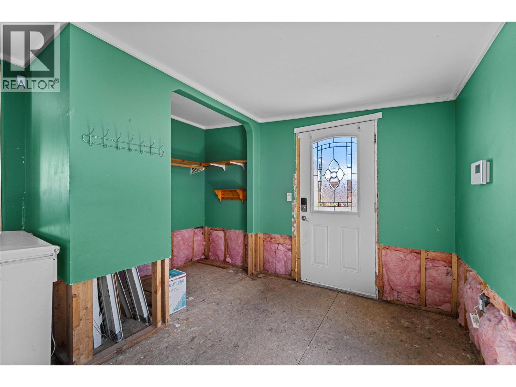1098 Houston Street Unit# 23 Merritt, British Columbia V1K 1C3
$99,900Maintenance, Pad Rental
$525 Monthly
Maintenance, Pad Rental
$525 Monthly“Looks like we’ve got… a real opportunity.” At 23- 1098 Houston St this 3 bedroom, 2 bathroom mobile home offers 1,469 square feet of living space — plenty of room to spread out, entertain, or simply enjoy the quiet of the park. Step inside and you’ll find an layout with generous proportions, making this home feel larger than expected. But, as with any good case, the details matter. While the home is spacious, it’s a little rough around the edges and will need some finishing work — including in the mudroom, which is awaiting drywall over the bottom 2 feet. For the right buyer, that means a chance to add your own style, value, and vision to the space. The primary bedroom features its own ensuite, providing privacy and comfort, while two additional bedrooms and a second full bath ensure flexibility for family, guests, or a home office. Outside, the lot offers enough space to relax, garden, or simply enjoy Merritt weather. So the question is… will you see a home that needs work, …or will you see the chance to build something special? Because in this market… opportunities don’t stay unsolved for long. (id:60329)
Property Details
| MLS® Number | 10360152 |
| Property Type | Single Family |
| Neigbourhood | Merritt |
| Community Features | Pets Allowed With Restrictions, Rentals Not Allowed |
| Parking Space Total | 3 |
Building
| Bathroom Total | 2 |
| Bedrooms Total | 3 |
| Constructed Date | 1974 |
| Flooring Type | Mixed Flooring |
| Foundation Type | Block |
| Heating Fuel | Electric |
| Heating Type | Baseboard Heaters, Forced Air |
| Roof Material | Asphalt Shingle,metal |
| Roof Style | Unknown,unknown |
| Stories Total | 1 |
| Size Interior | 1,469 Ft2 |
| Type | Manufactured Home |
| Utility Water | Municipal Water |
Land
| Acreage | No |
| Sewer | Municipal Sewage System |
| Size Total Text | Under 1 Acre |
| Zoning Type | Unknown |
Rooms
| Level | Type | Length | Width | Dimensions |
|---|---|---|---|---|
| Main Level | Bedroom | 10'2'' x 11'4'' | ||
| Main Level | Bedroom | 14'1'' x 11'4'' | ||
| Main Level | Full Ensuite Bathroom | 7'10'' x 4'9'' | ||
| Main Level | Primary Bedroom | 12'1'' x 11'6'' | ||
| Main Level | Full Bathroom | 7'3'' x 7'9'' | ||
| Main Level | Laundry Room | 7'10'' x 5'7'' | ||
| Main Level | Living Room | 18'4'' x 11'4'' | ||
| Main Level | Dining Room | 7'11'' x 11'6'' | ||
| Main Level | Kitchen | 9'0'' x 11'6'' | ||
| Main Level | Mud Room | 22'10'' x 11'7'' |
https://www.realtor.ca/real-estate/28759505/1098-houston-street-unit-23-merritt-merritt
Contact Us
Contact us for more information

