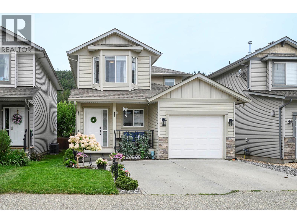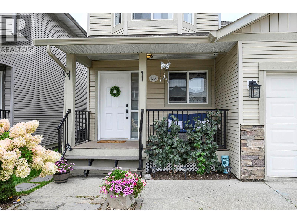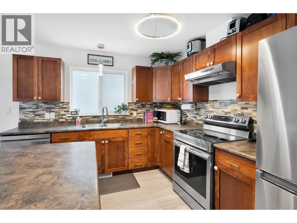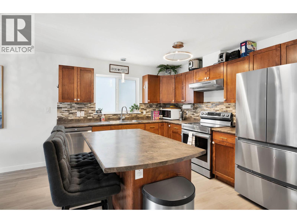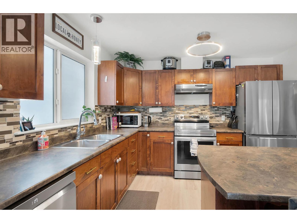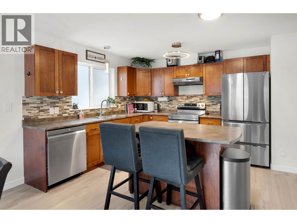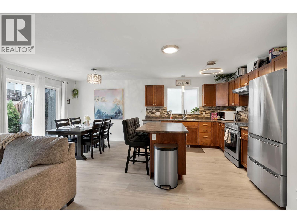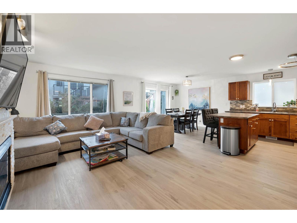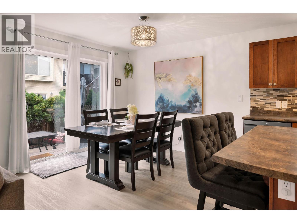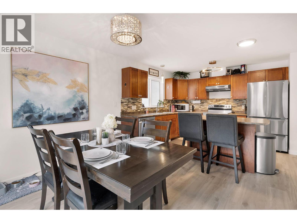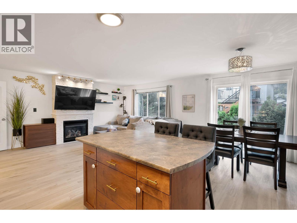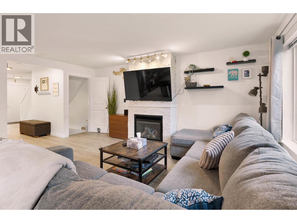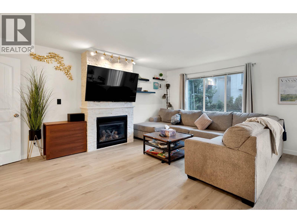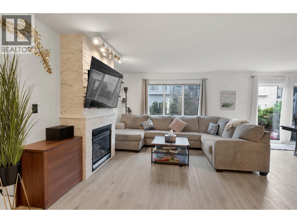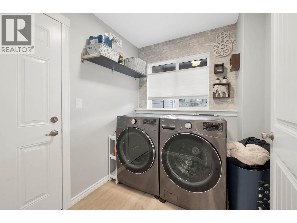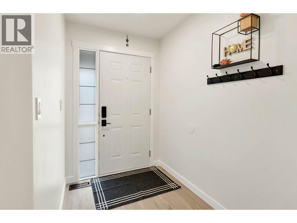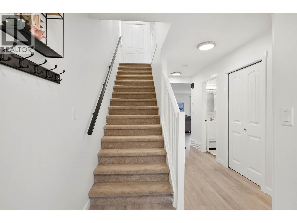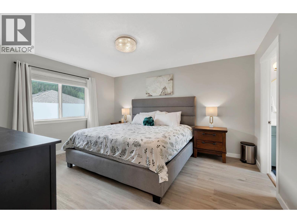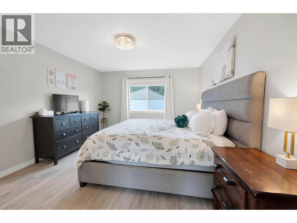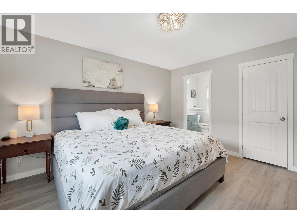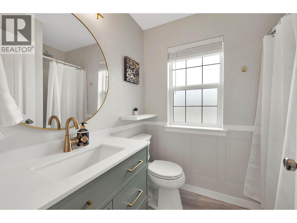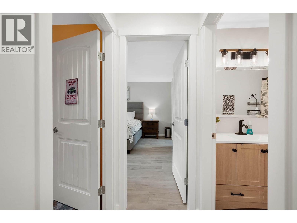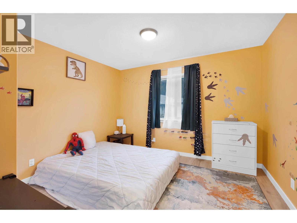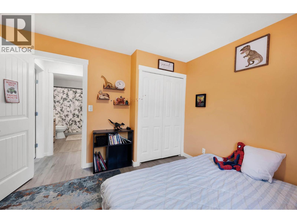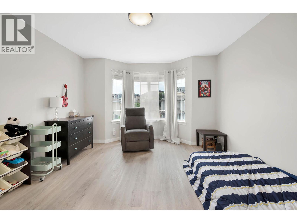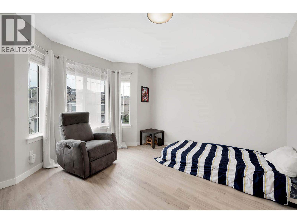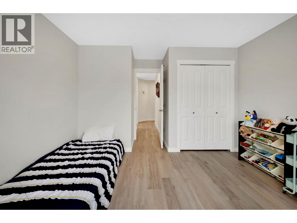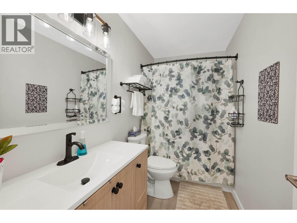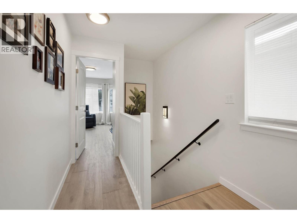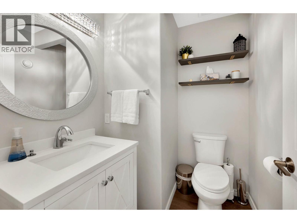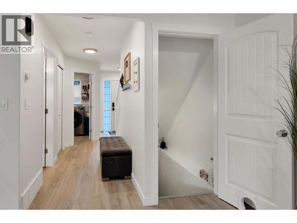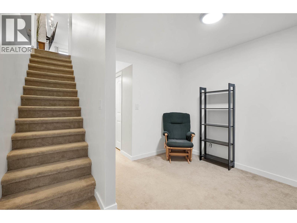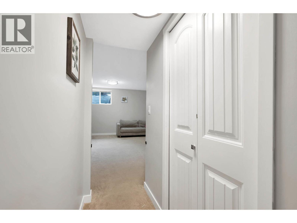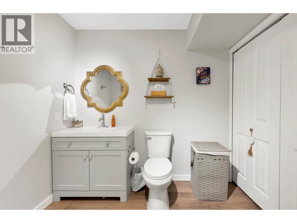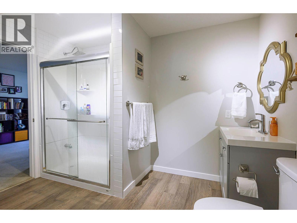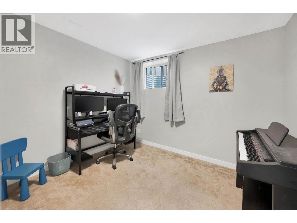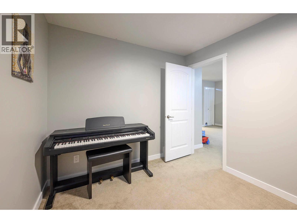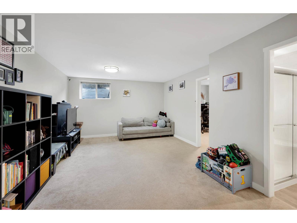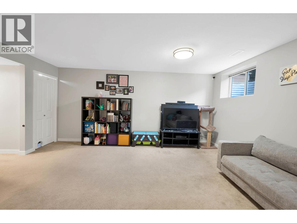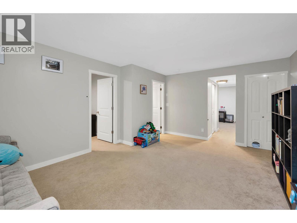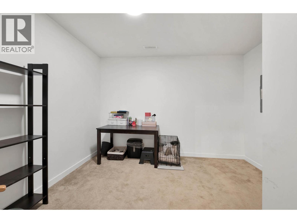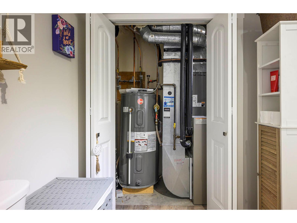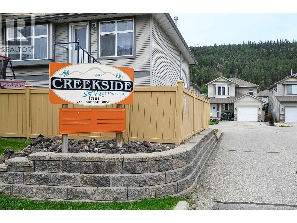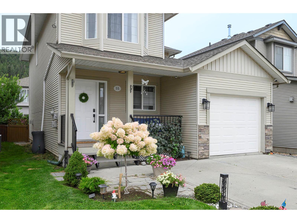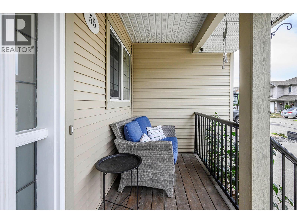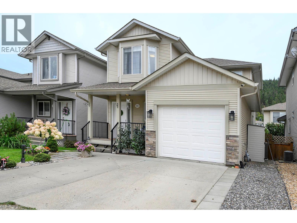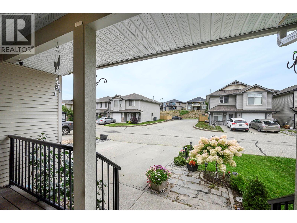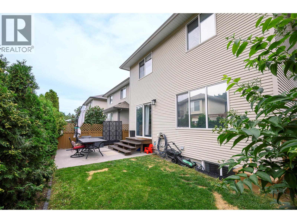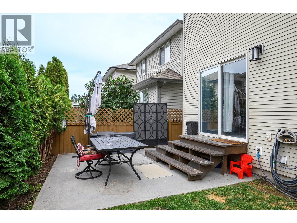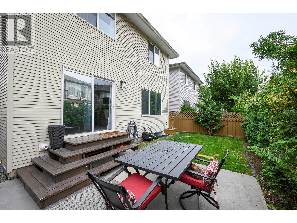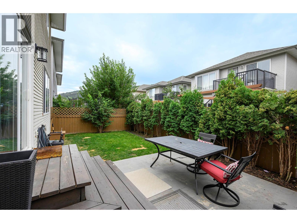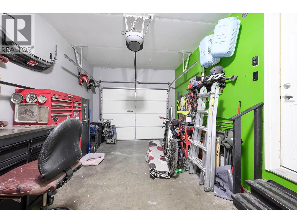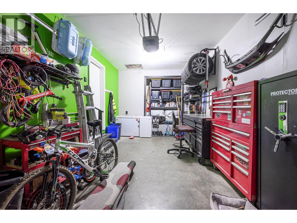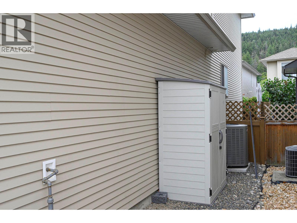1760 Copperhead Drive Unit# 55 Kamloops, British Columbia V1S 2B4
4 Bedroom
4 Bathroom
2,356 ft2
Heat Pump
Forced Air, Heat Pump, See Remarks
$709,900Maintenance,
$132.30 Monthly
Maintenance,
$132.30 MonthlyWelcome to this wonderful family home in Pineview with 4 bed, 4 bath, attached garage and 2 extra parking spots in driveway. This layout is perfect for family life and a low strata fee. There have been lots of updates over the past 5 years including almost all new flooring, new paint, new kitchen appliances, AC (2021), washer/dryer (2024), and updated washrooms (downstairs- 2021, powder -2022, ensuite- 2024, upstairs- 2025.) Close to shopping, parks, new elementary school coming in Pineview 2026. (id:60329)
Property Details
| MLS® Number | 10360005 |
| Property Type | Single Family |
| Neigbourhood | Pineview Valley |
| Community Name | Creekside |
| Community Features | Pets Allowed |
| Parking Space Total | 1 |
Building
| Bathroom Total | 4 |
| Bedrooms Total | 4 |
| Basement Type | Full |
| Constructed Date | 2005 |
| Construction Style Attachment | Detached |
| Cooling Type | Heat Pump |
| Half Bath Total | 1 |
| Heating Type | Forced Air, Heat Pump, See Remarks |
| Stories Total | 3 |
| Size Interior | 2,356 Ft2 |
| Type | House |
| Utility Water | Municipal Water |
Parking
| See Remarks | |
| Attached Garage | 1 |
Land
| Acreage | No |
| Sewer | Municipal Sewage System |
| Size Irregular | 0.06 |
| Size Total | 0.06 Ac|under 1 Acre |
| Size Total Text | 0.06 Ac|under 1 Acre |
| Zoning Type | Unknown |
Rooms
| Level | Type | Length | Width | Dimensions |
|---|---|---|---|---|
| Second Level | Bedroom | 14'7'' x 12'1'' | ||
| Second Level | 3pc Ensuite Bath | 5'6'' x 7'7'' | ||
| Second Level | Primary Bedroom | 14'0'' x 11'11'' | ||
| Second Level | 4pc Bathroom | 4'11'' x 9'5'' | ||
| Second Level | Bedroom | 11'5'' x 10'5'' | ||
| Basement | 3pc Bathroom | 10'7'' x 8'3'' | ||
| Basement | Dining Nook | 10'10'' x 11'1'' | ||
| Basement | Recreation Room | 13'3'' x 17'1'' | ||
| Basement | Bedroom | 8'11'' x 10'7'' | ||
| Main Level | 2pc Bathroom | 6'5'' x 5'4'' | ||
| Main Level | Laundry Room | 7'10'' x 6'6'' | ||
| Main Level | Dining Room | 11'8'' x 9' | ||
| Main Level | Living Room | 17'8'' x 12' | ||
| Main Level | Kitchen | 11'8'' x 10'3'' |
https://www.realtor.ca/real-estate/28758423/1760-copperhead-drive-unit-55-kamloops-pineview-valley
Contact Us
Contact us for more information
