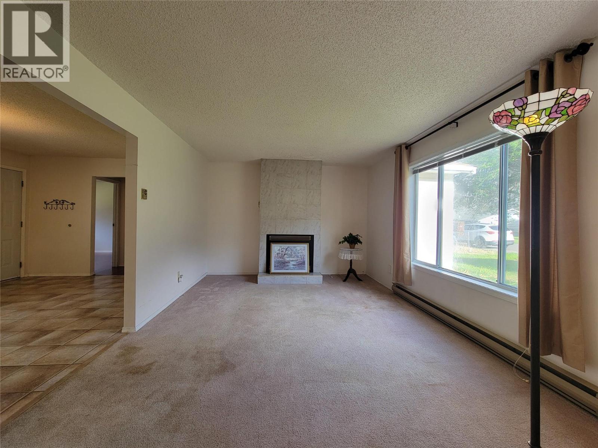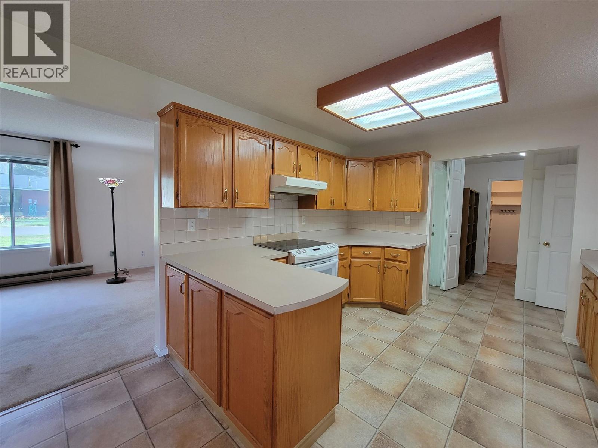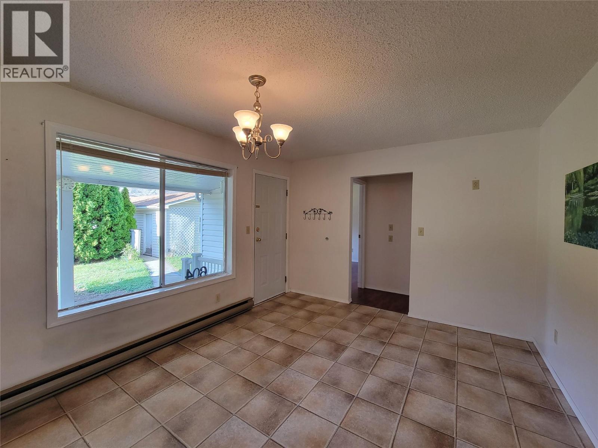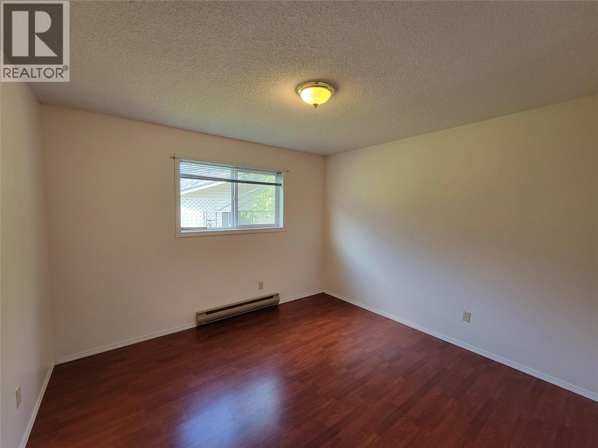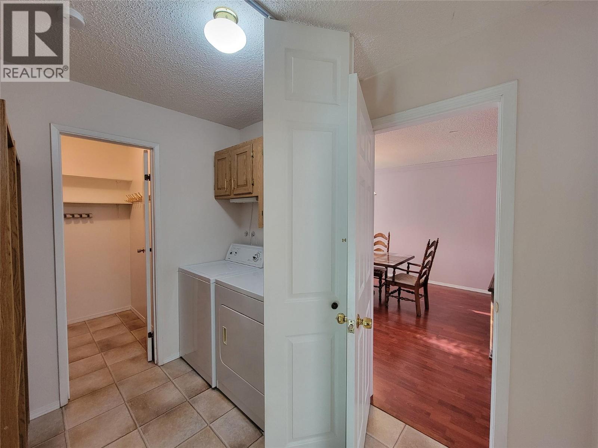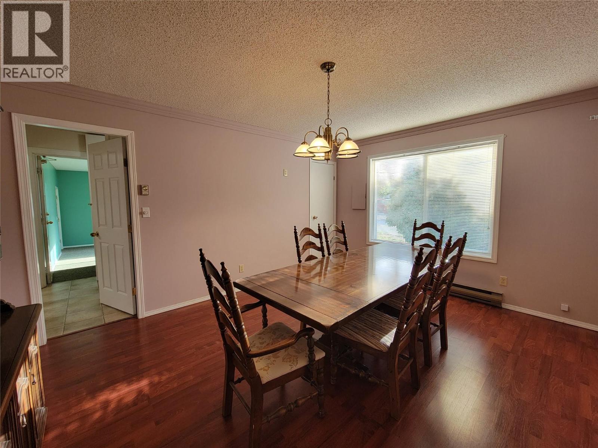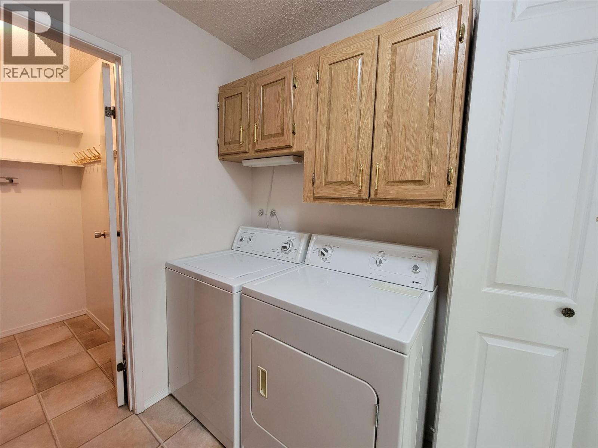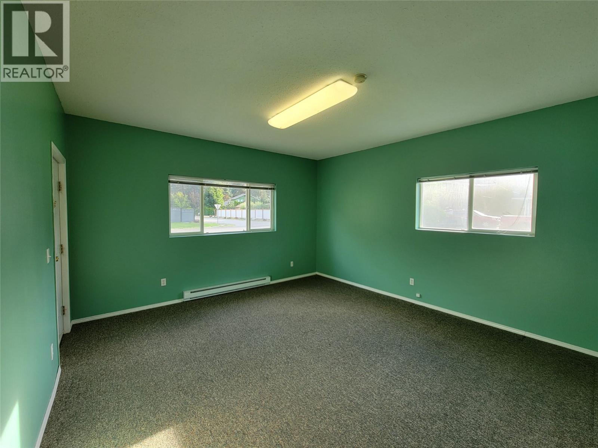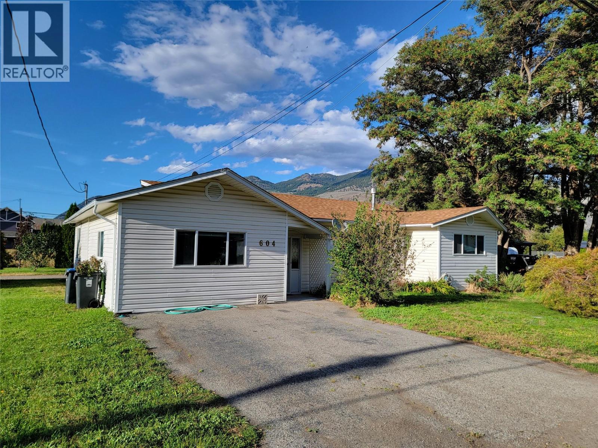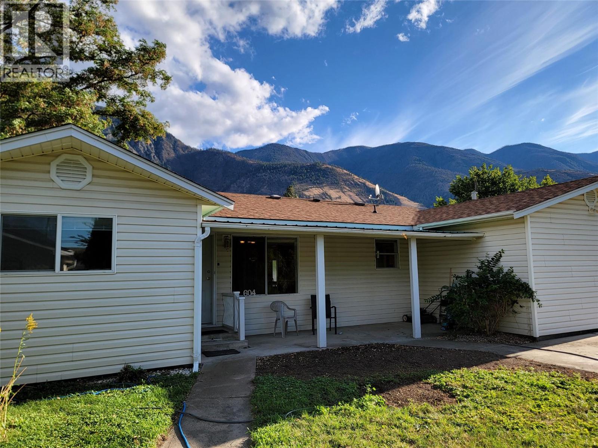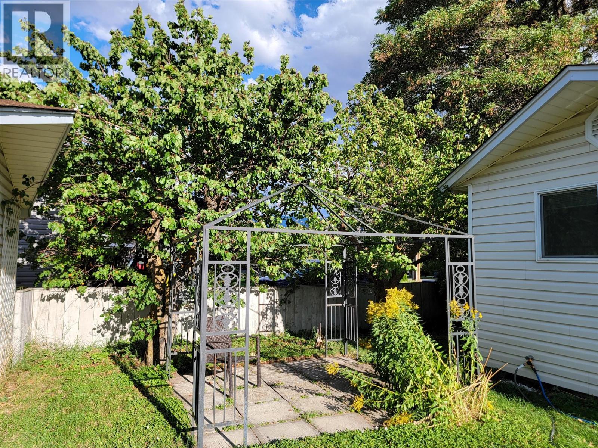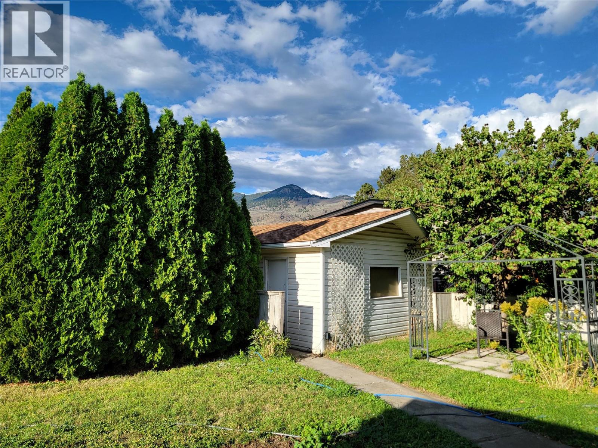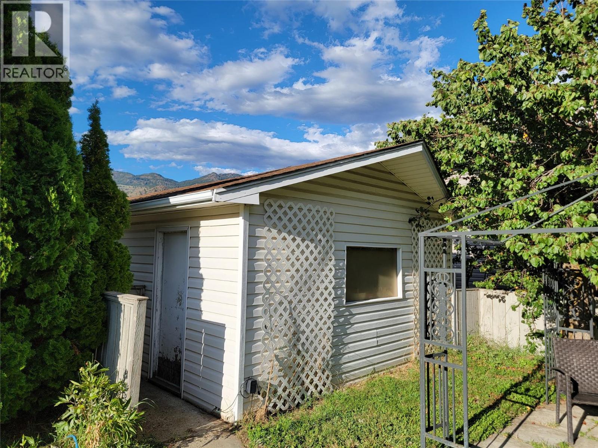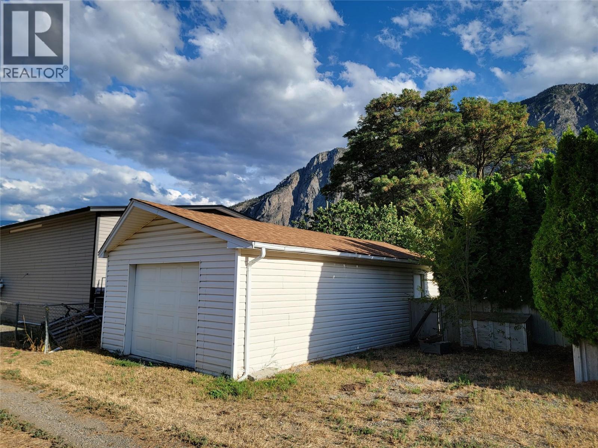604 11th Avenue Keremeos, British Columbia V0X 1N3
4 Bedroom
3 Bathroom
1,772 ft2
Ranch
Fireplace
Baseboard Heaters
Landscaped
$675,000
4 bed 3 bath family home and detached shop on corner lot in downtown Keremeos. Nearly 1/4 acre lot with alley access to the 16'x31' shop. Rancher style home features a large kitchen with ample storage space & walk in pantry. Living room offers a cozy gas fireplace and views of majestic K Mountain. Years ago, the attached garage was converted into an additional bedroom and bathroom and could be used as a mother-in-law suite. Covered back patio provides a great space to BBQ and enjoy the backyard. Lots of parking for your vehicles and RV. Call today for a showing! Measurements are approximate. (id:60329)
Open House
This property has open houses!
August
24
Sunday
Starts at:
1:00 pm
Ends at:3:00 pm
Property Details
| MLS® Number | 10360159 |
| Property Type | Single Family |
| Neigbourhood | Keremeos |
| Amenities Near By | Recreation, Schools, Shopping |
| Community Features | Rural Setting |
| Features | Private Setting |
| Parking Space Total | 5 |
| View Type | Mountain View, Valley View |
Building
| Bathroom Total | 3 |
| Bedrooms Total | 4 |
| Appliances | Refrigerator, Dishwasher, Oven - Electric, Washer & Dryer |
| Architectural Style | Ranch |
| Basement Type | Crawl Space |
| Constructed Date | 1981 |
| Construction Style Attachment | Detached |
| Exterior Finish | Vinyl Siding |
| Fire Protection | Smoke Detector Only |
| Fireplace Fuel | Gas |
| Fireplace Present | Yes |
| Fireplace Type | Unknown |
| Flooring Type | Mixed Flooring |
| Heating Fuel | Electric |
| Heating Type | Baseboard Heaters |
| Roof Material | Asphalt Shingle |
| Roof Style | Unknown |
| Stories Total | 1 |
| Size Interior | 1,772 Ft2 |
| Type | House |
| Utility Water | Municipal Water |
Parking
| Detached Garage | 1 |
| R V | 2 |
Land
| Acreage | No |
| Land Amenities | Recreation, Schools, Shopping |
| Landscape Features | Landscaped |
| Sewer | Municipal Sewage System |
| Size Irregular | 0.24 |
| Size Total | 0.24 Ac|under 1 Acre |
| Size Total Text | 0.24 Ac|under 1 Acre |
| Zoning Type | Unknown |
Rooms
| Level | Type | Length | Width | Dimensions |
|---|---|---|---|---|
| Main Level | 3pc Ensuite Bath | 11'1'' x 5'10'' | ||
| Main Level | Bedroom | 14'9'' x 21'6'' | ||
| Main Level | Storage | 5'7'' x 6'9'' | ||
| Main Level | Laundry Room | 4'10'' x 6'9'' | ||
| Main Level | Bedroom | 15'1'' x 11'11'' | ||
| Main Level | Bedroom | 11'7'' x 11'3'' | ||
| Main Level | 4pc Bathroom | 5'10'' x 7'9'' | ||
| Main Level | Dining Room | 10'9'' x 11'1'' | ||
| Main Level | 3pc Ensuite Bath | 6' x 9'1'' | ||
| Main Level | Primary Bedroom | 11'7'' x 15' | ||
| Main Level | Living Room | 23'9'' x 11'7'' | ||
| Main Level | Kitchen | 13' x 11'1'' |
https://www.realtor.ca/real-estate/28758210/604-11th-avenue-keremeos-keremeos
Contact Us
Contact us for more information









