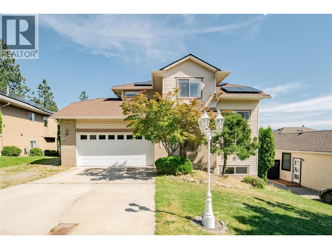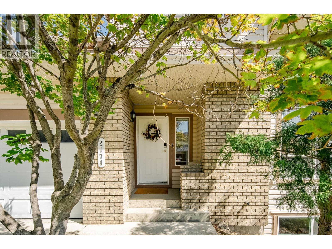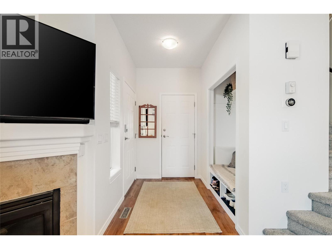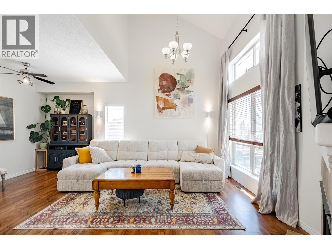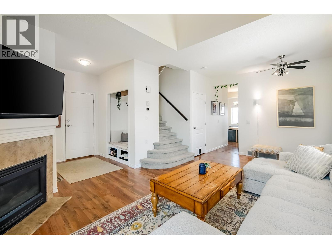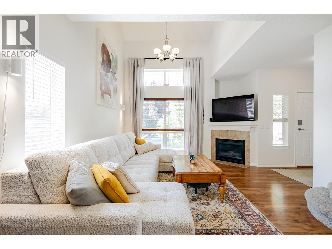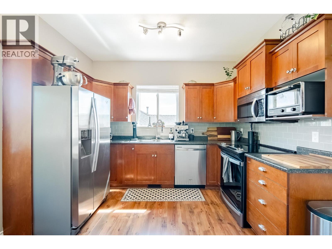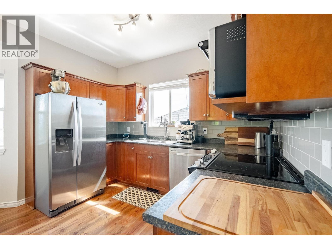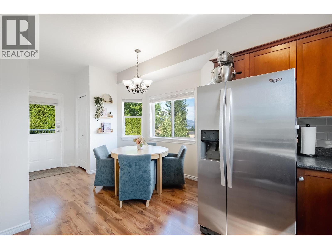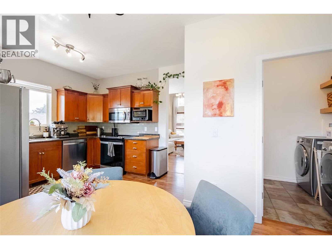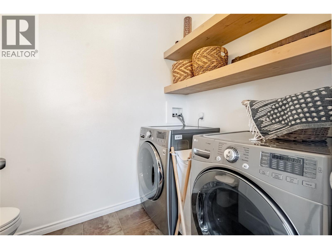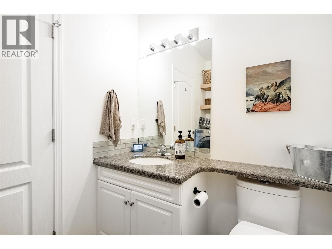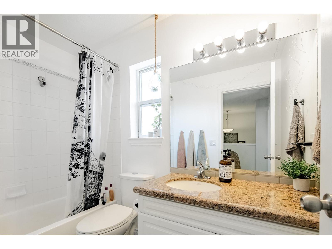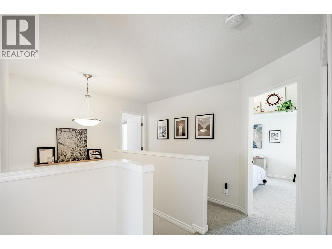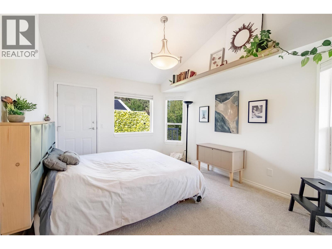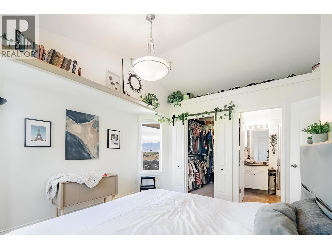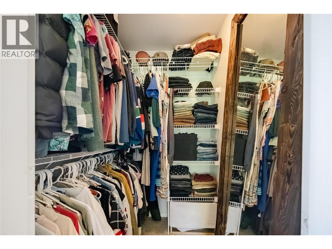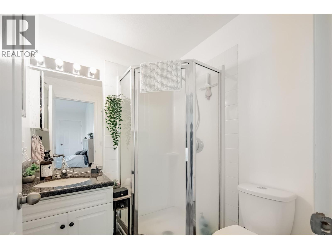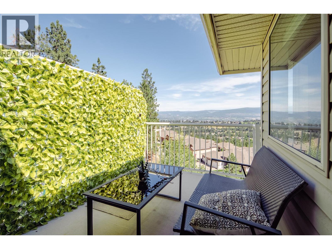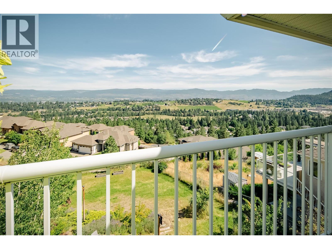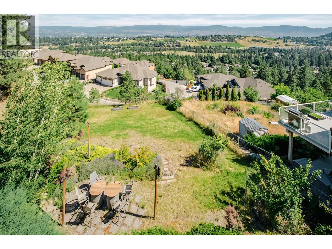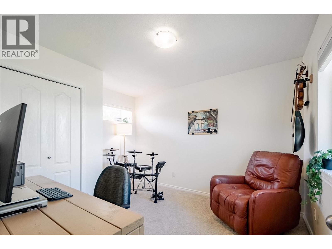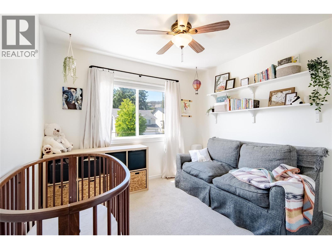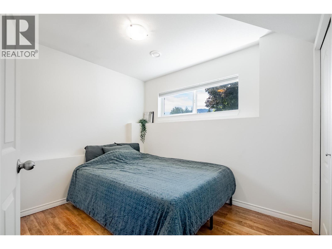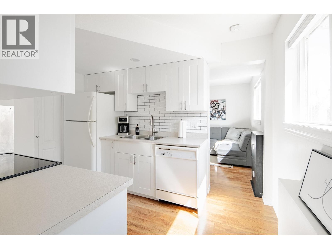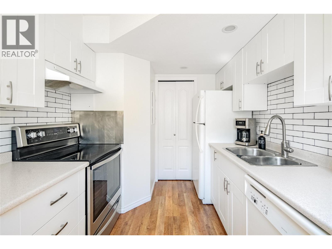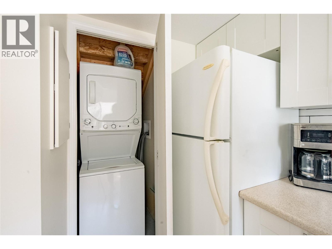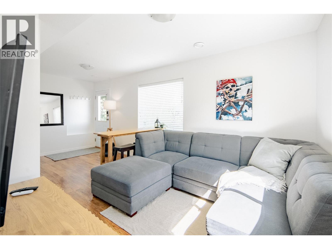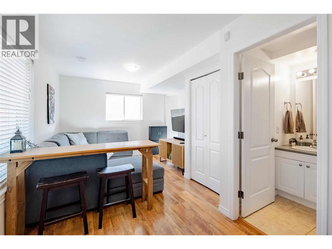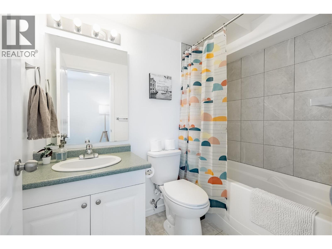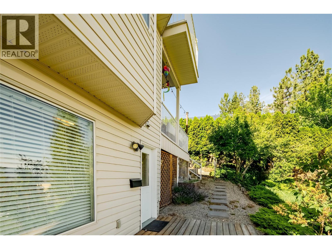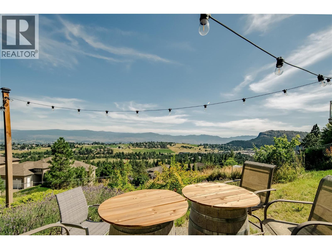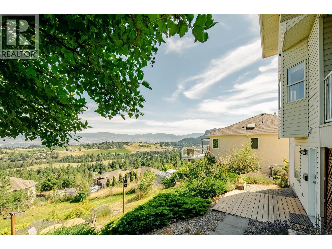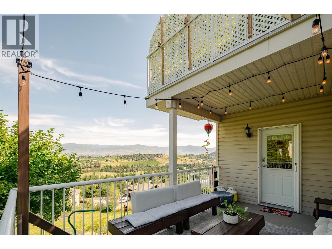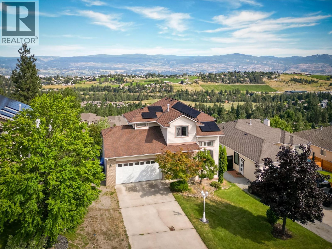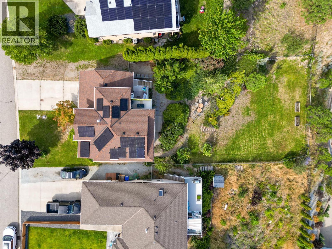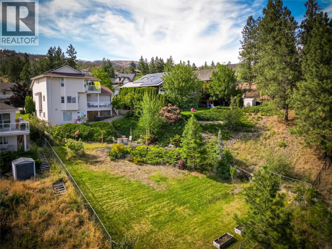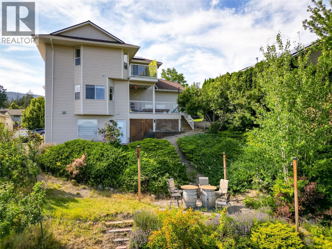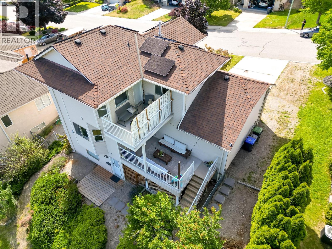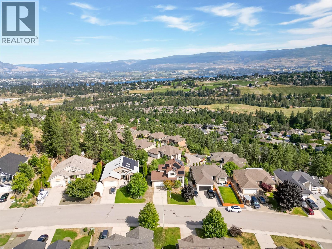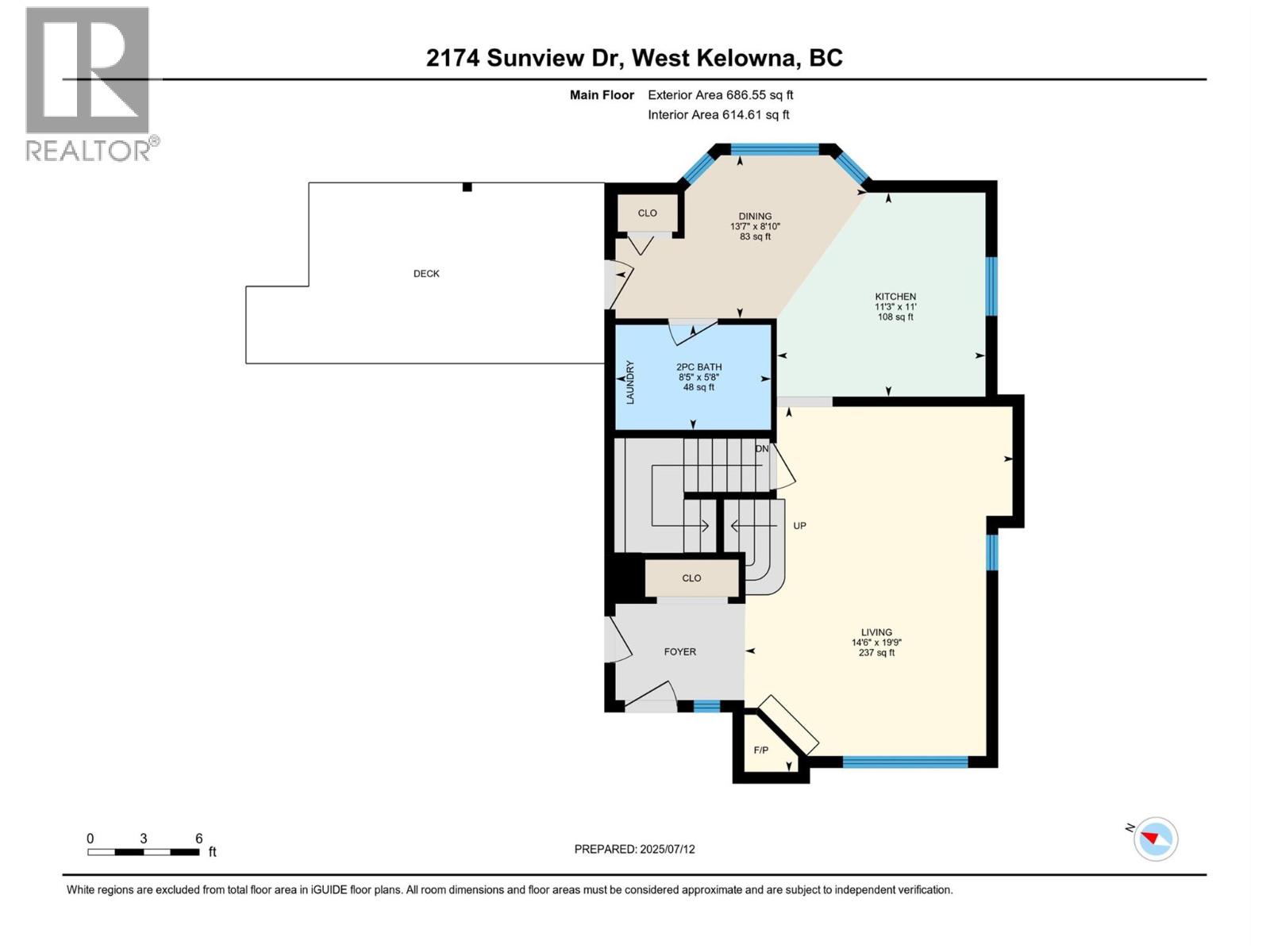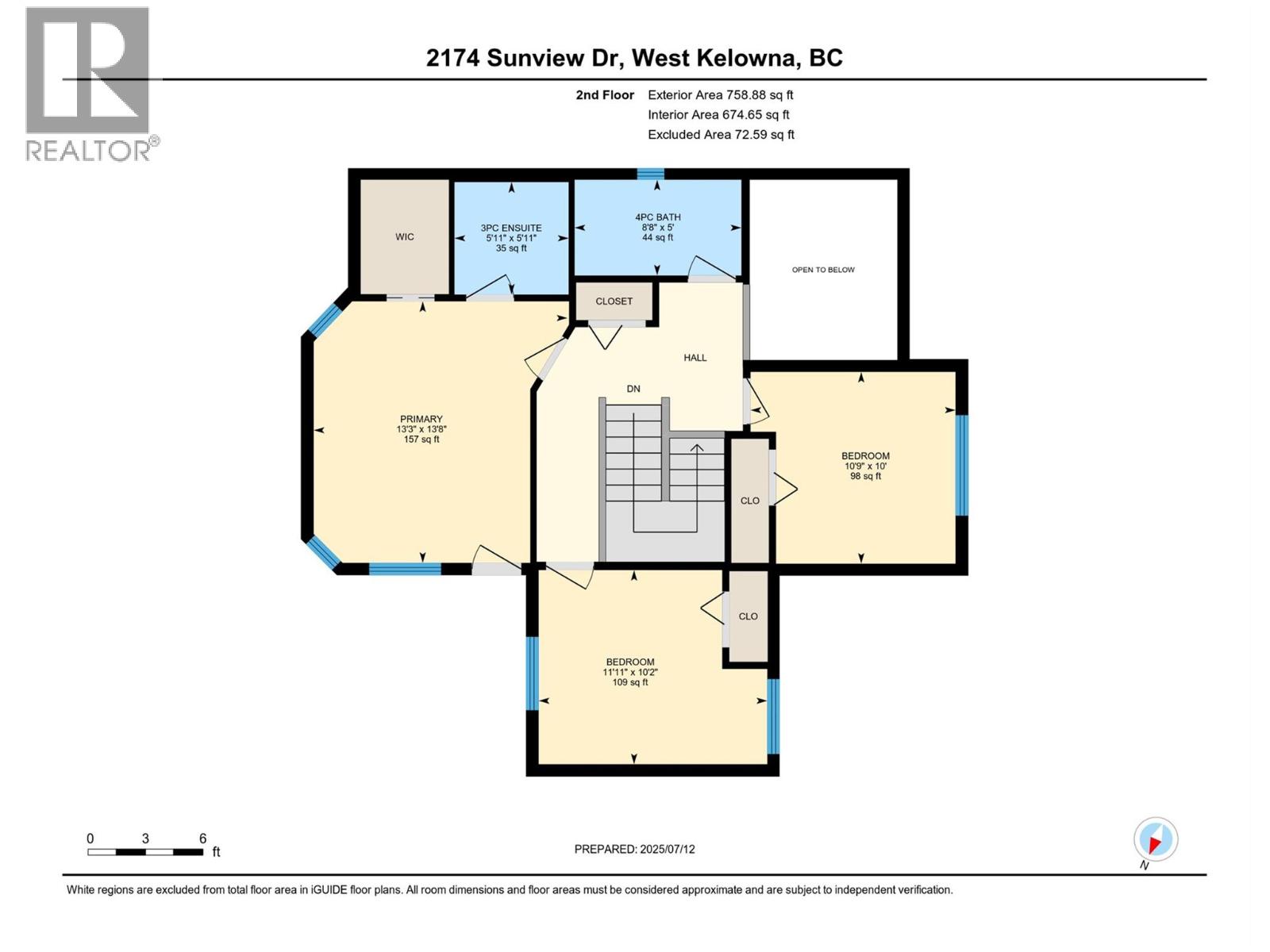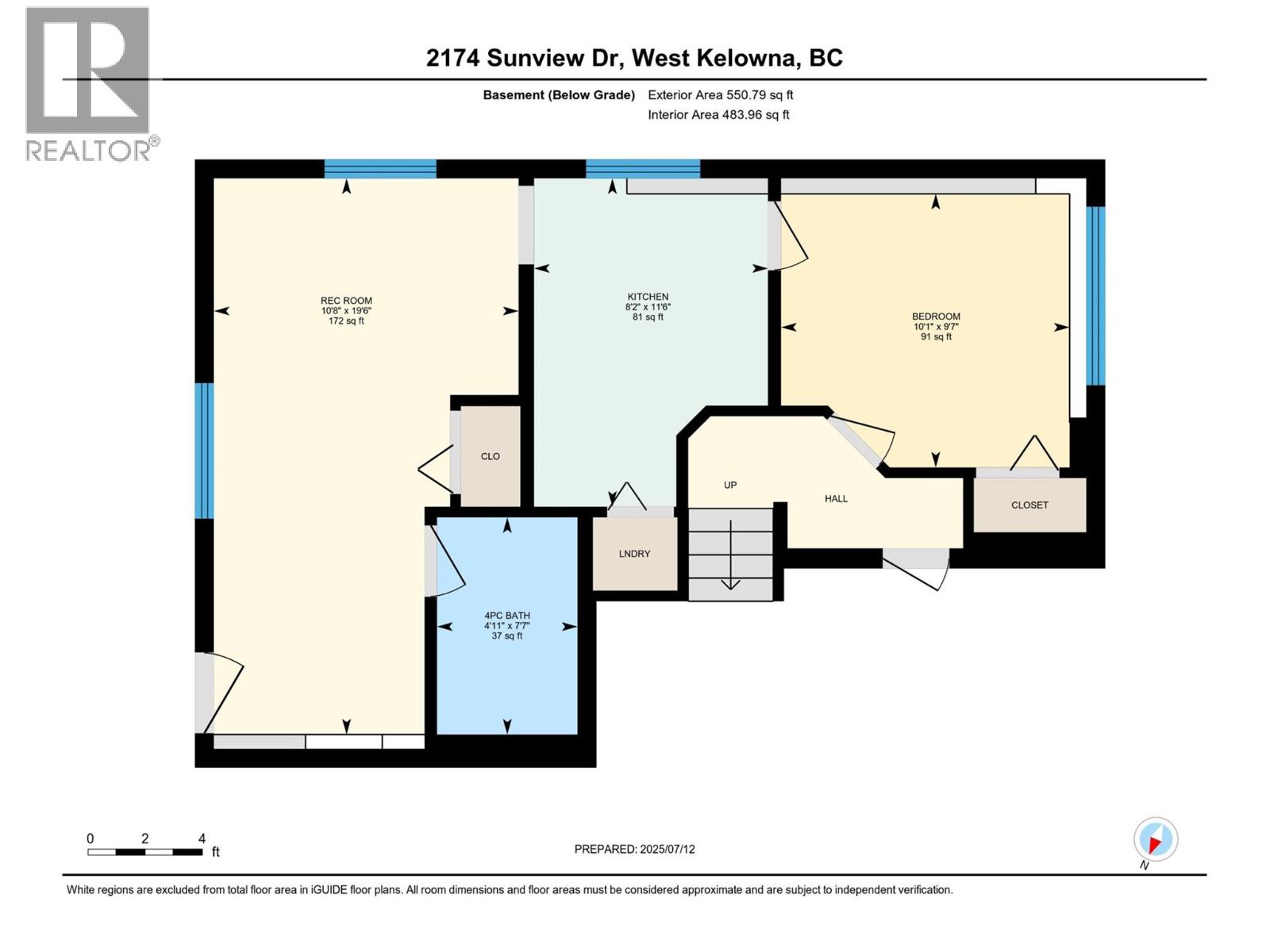4 Bedroom
4 Bathroom
2,101 ft2
Fireplace
Central Air Conditioning
Forced Air, See Remarks
Underground Sprinkler
$949,000
Welcome to this beautifully updated two-storey home in West Kelowna, featuring 4 bedrooms and 3.5 bathrooms. Perfectly positioned on a hillside, it offers sweeping valley views and a flexible layout complete with an in-law suite—ideal for guests or extended family. Recent upgrades provide peace of mind and efficiency, including a new furnace and A/C (2023), hot water tank (2022), poly-B plumbing replacement, upgraded 200A service, solar panel system, and EV charger. The floor plan is designed for families, with three bedrooms conveniently located upstairs and a private deck off the primary suite. Outside, enjoy apple, cherry, and apricot trees, along with plenty of room for kids and pets to play. (id:60329)
Property Details
|
MLS® Number
|
10356772 |
|
Property Type
|
Single Family |
|
Neigbourhood
|
West Kelowna Estates |
|
Amenities Near By
|
Park, Schools, Shopping |
|
Community Features
|
Family Oriented |
|
Parking Space Total
|
2 |
|
View Type
|
City View, Mountain View, Valley View, View (panoramic) |
Building
|
Bathroom Total
|
4 |
|
Bedrooms Total
|
4 |
|
Appliances
|
Refrigerator, Dishwasher, Dryer, Range - Electric, Microwave, Washer |
|
Basement Type
|
Full |
|
Constructed Date
|
1997 |
|
Construction Style Attachment
|
Detached |
|
Cooling Type
|
Central Air Conditioning |
|
Exterior Finish
|
Brick, Vinyl Siding |
|
Fire Protection
|
Security System, Smoke Detector Only |
|
Fireplace Fuel
|
Gas |
|
Fireplace Present
|
Yes |
|
Fireplace Type
|
Unknown |
|
Flooring Type
|
Carpeted, Ceramic Tile, Laminate |
|
Half Bath Total
|
1 |
|
Heating Fuel
|
Electric |
|
Heating Type
|
Forced Air, See Remarks |
|
Roof Material
|
Asphalt Shingle |
|
Roof Style
|
Unknown |
|
Stories Total
|
2 |
|
Size Interior
|
2,101 Ft2 |
|
Type
|
House |
|
Utility Water
|
Irrigation District |
Parking
|
See Remarks
|
|
|
Attached Garage
|
2 |
Land
|
Acreage
|
No |
|
Fence Type
|
Fence |
|
Land Amenities
|
Park, Schools, Shopping |
|
Landscape Features
|
Underground Sprinkler |
|
Sewer
|
Municipal Sewage System |
|
Size Frontage
|
60 Ft |
|
Size Irregular
|
0.24 |
|
Size Total
|
0.24 Ac|under 1 Acre |
|
Size Total Text
|
0.24 Ac|under 1 Acre |
|
Zoning Type
|
Unknown |
Rooms
| Level |
Type |
Length |
Width |
Dimensions |
|
Second Level |
Other |
|
|
5'11'' x 4'11'' |
|
Second Level |
4pc Bathroom |
|
|
8'7'' x 4'11'' |
|
Second Level |
3pc Ensuite Bath |
|
|
5'11'' x 5'11'' |
|
Second Level |
Bedroom |
|
|
11'0'' x 10'1'' |
|
Second Level |
Bedroom |
|
|
10'0'' x 9'4'' |
|
Second Level |
Primary Bedroom |
|
|
13'8'' x 11'3'' |
|
Basement |
Living Room |
|
|
12'6'' x 10'6'' |
|
Basement |
4pc Bathroom |
|
|
7'6'' x 5'0'' |
|
Basement |
Kitchen |
|
|
9'0'' x 8'0'' |
|
Basement |
Bedroom |
|
|
10'0'' x 10'0'' |
|
Main Level |
Other |
|
|
22'0'' x 20'3'' |
|
Main Level |
2pc Bathroom |
|
|
8'3'' x 5'7'' |
|
Main Level |
Dining Nook |
|
|
9'6'' x 8'7'' |
|
Main Level |
Kitchen |
|
|
11'0'' x 8'0'' |
|
Main Level |
Dining Room |
|
|
9'8'' x 5'10'' |
|
Main Level |
Living Room |
|
|
12'11'' x 12'3'' |
https://www.realtor.ca/real-estate/28757847/2174-sunview-drive-kelowna-west-kelowna-estates
