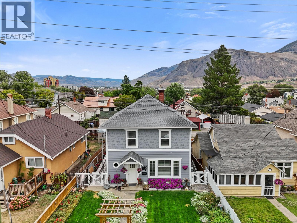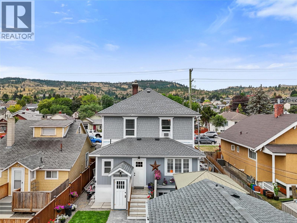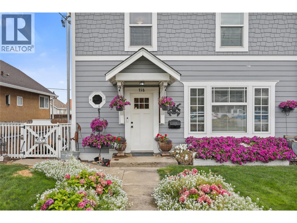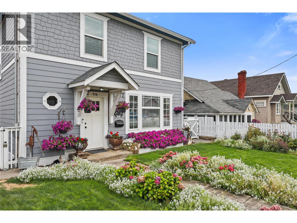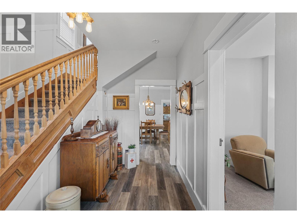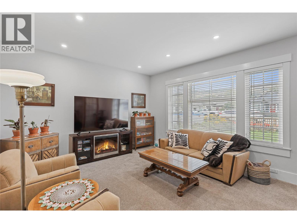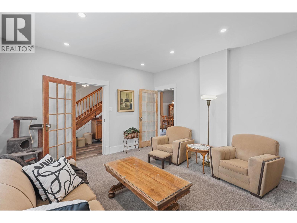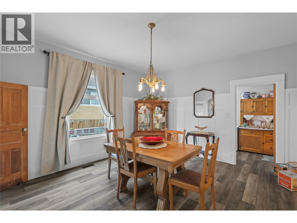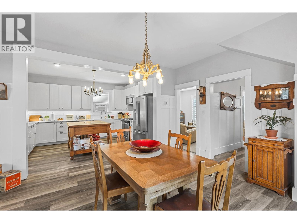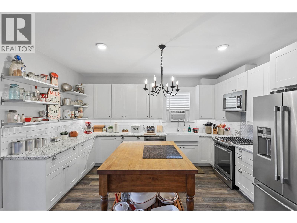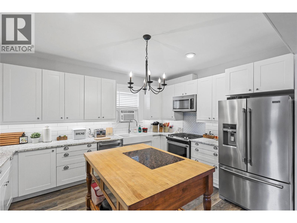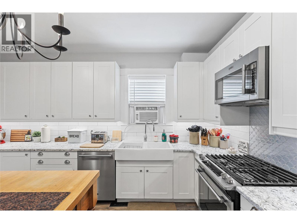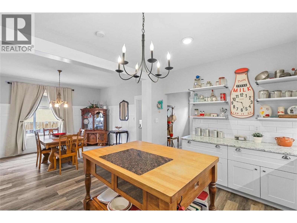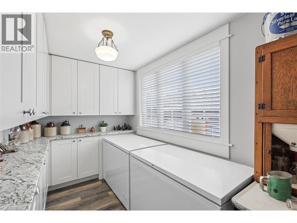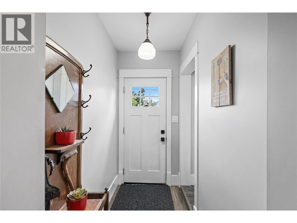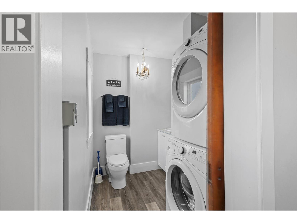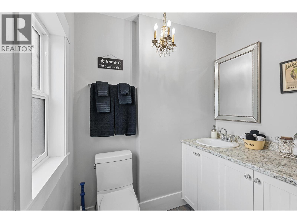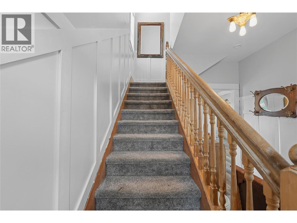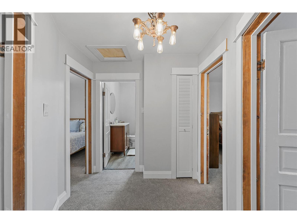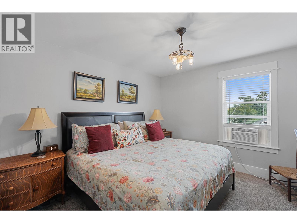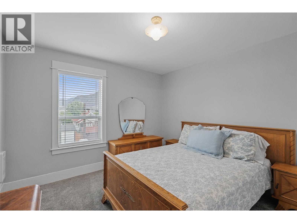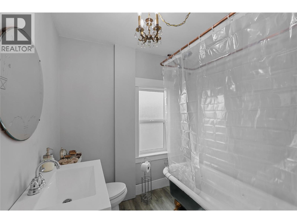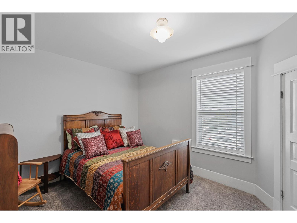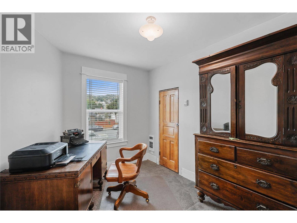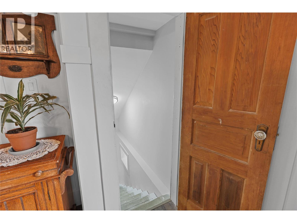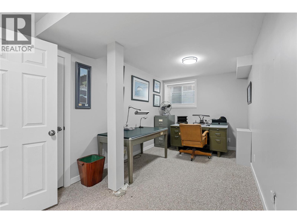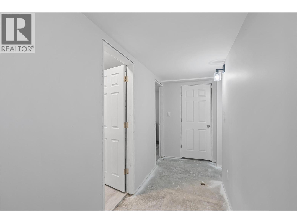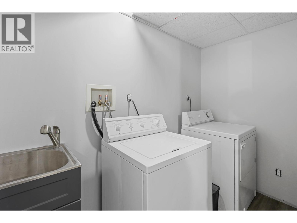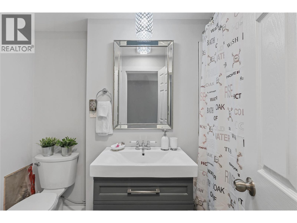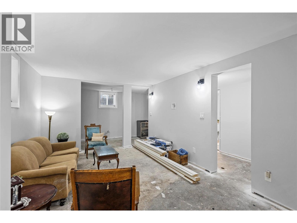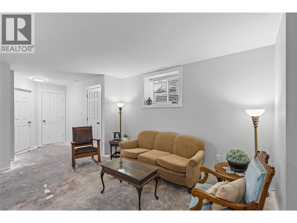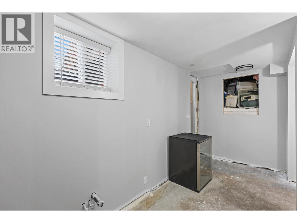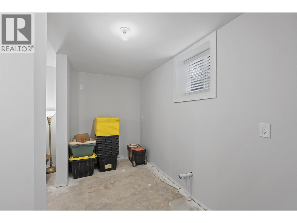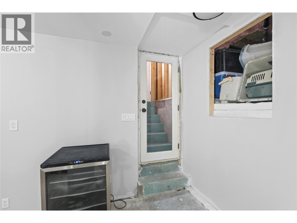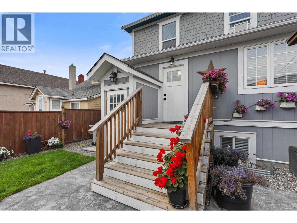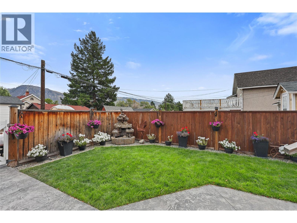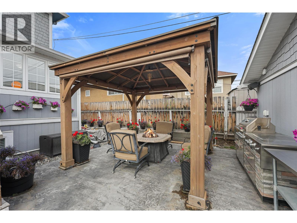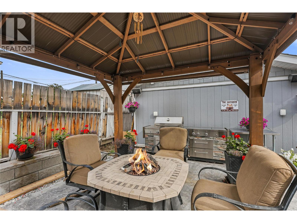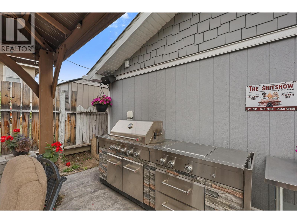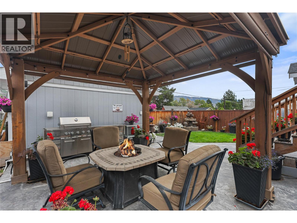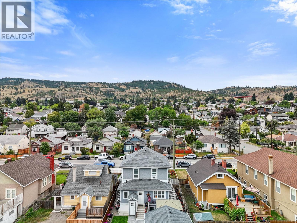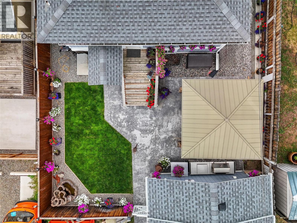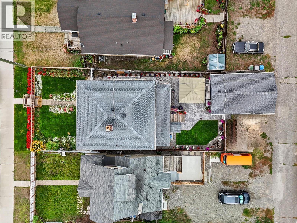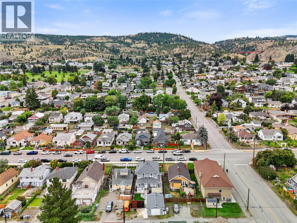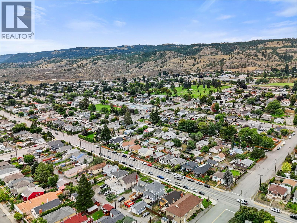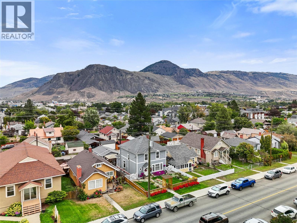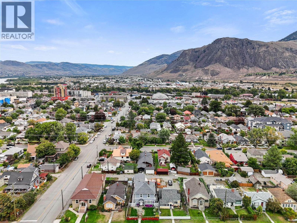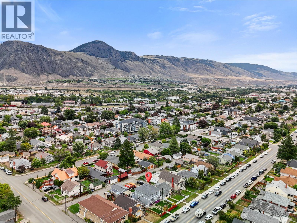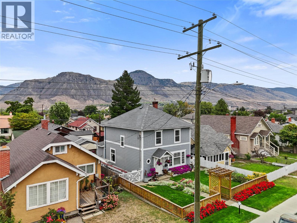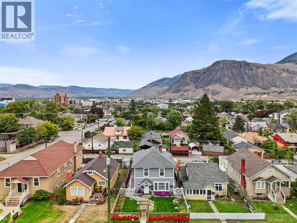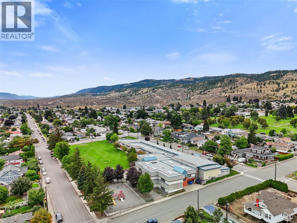5 Bedroom
3 Bathroom
2,760 ft2
Forced Air, See Remarks
Underground Sprinkler
$824,900
South Kamloops Oasis. Move in ready this charming downtown home has been meticulously renovated. This home has a full basement with its own outside access and 8' ceilings. The basement has 3 pc bath, 1 bdrm, separate laundry plus a good size rec room that may allow for a separate suite to be added. Main floor has 9' ceilings, 3 pc bath, wood doors and casings, and a nice open concept in the kitchen and dining room. An old banister leads you up the stairs to another 4 bedrooms and a 4 pc bathroom featuring a cast claw foot tub. Outside is a 20x15 detached garage with 220 power 120 amp for the electric car and extra parking. Some of the most recent upgrades include under ground sprinklers, sewer line to lane, roof, siding, flooring, dry wall, most of the home is newly painted, electrical panel 200 amp, furnace (2019). Beautifully maintained back yard. Buyers should verify an measurements of importance to them. (id:60329)
Property Details
|
MLS® Number
|
10359205 |
|
Property Type
|
Single Family |
|
Neigbourhood
|
South Kamloops |
|
Parking Space Total
|
3 |
Building
|
Bathroom Total
|
3 |
|
Bedrooms Total
|
5 |
|
Appliances
|
Refrigerator, Dishwasher, Range - Electric, Washer & Dryer |
|
Basement Type
|
Full |
|
Constructed Date
|
1912 |
|
Construction Style Attachment
|
Detached |
|
Half Bath Total
|
1 |
|
Heating Type
|
Forced Air, See Remarks |
|
Roof Material
|
Asphalt Shingle |
|
Roof Style
|
Unknown |
|
Stories Total
|
3 |
|
Size Interior
|
2,760 Ft2 |
|
Type
|
House |
|
Utility Water
|
Municipal Water |
Parking
|
See Remarks
|
|
|
Detached Garage
|
1 |
|
Street
|
|
|
Rear
|
|
Land
|
Acreage
|
No |
|
Landscape Features
|
Underground Sprinkler |
|
Sewer
|
Municipal Sewage System |
|
Size Irregular
|
0.11 |
|
Size Total
|
0.11 Ac|under 1 Acre |
|
Size Total Text
|
0.11 Ac|under 1 Acre |
|
Zoning Type
|
Unknown |
Rooms
| Level |
Type |
Length |
Width |
Dimensions |
|
Second Level |
4pc Bathroom |
|
|
Measurements not available |
|
Second Level |
Bedroom |
|
|
11' x 8'9'' |
|
Second Level |
Bedroom |
|
|
11'2'' x 10'8'' |
|
Second Level |
Bedroom |
|
|
12'8'' x 10'8'' |
|
Second Level |
Primary Bedroom |
|
|
14'4'' x 13'4'' |
|
Basement |
Laundry Room |
|
|
8' x 8' |
|
Basement |
Other |
|
|
9' x 8' |
|
Basement |
4pc Bathroom |
|
|
Measurements not available |
|
Basement |
Bedroom |
|
|
12'5'' x 10'5'' |
|
Basement |
Family Room |
|
|
15' x 14' |
|
Main Level |
Laundry Room |
|
|
6' x 6' |
|
Main Level |
Foyer |
|
|
6' x 8' |
|
Main Level |
2pc Bathroom |
|
|
Measurements not available |
|
Main Level |
Pantry |
|
|
12'6'' x 6'8'' |
|
Main Level |
Dining Room |
|
|
13'5'' x 8'10'' |
|
Main Level |
Living Room |
|
|
15'5'' x 13'6'' |
|
Main Level |
Kitchen |
|
|
12' x 11'8'' |
https://www.realtor.ca/real-estate/28758000/716-columbia-street-kamloops-south-kamloops
