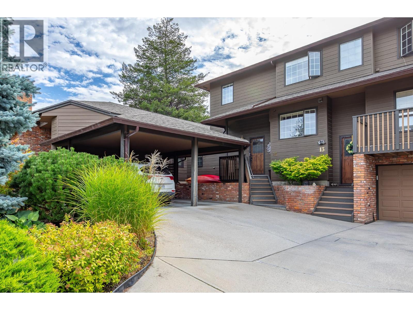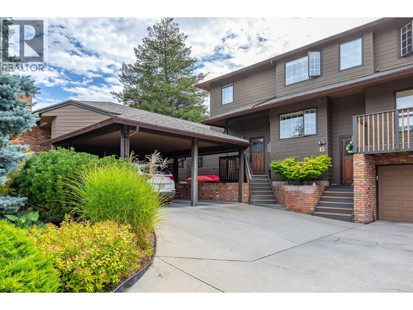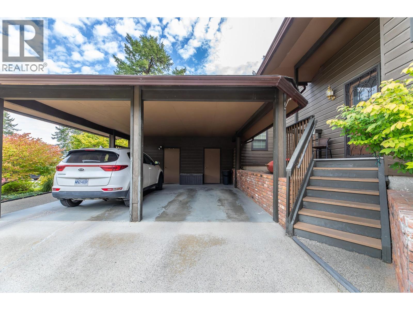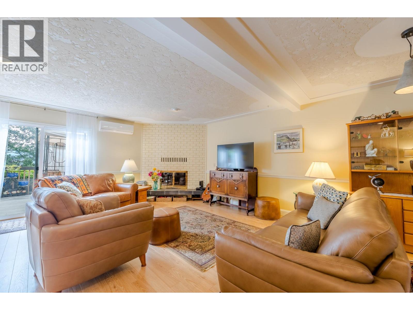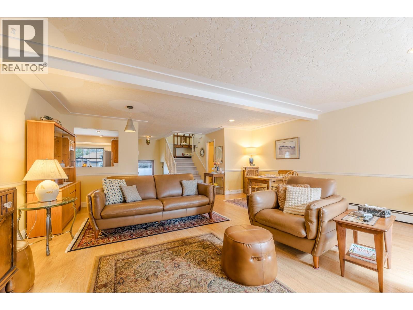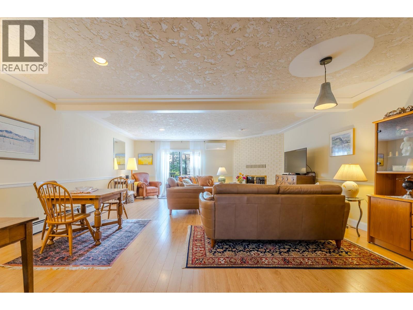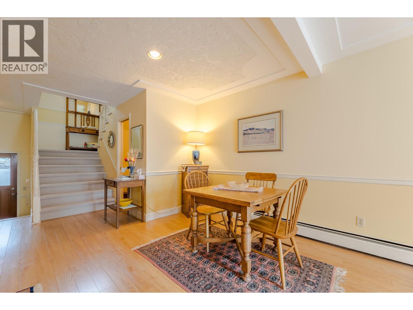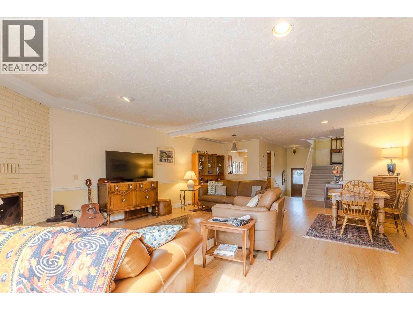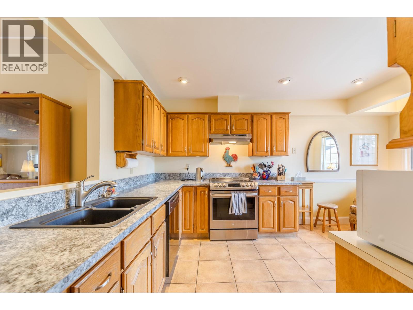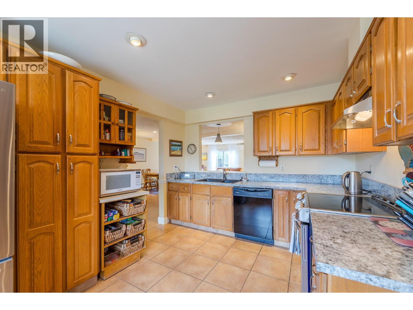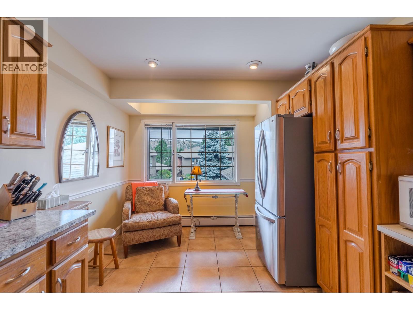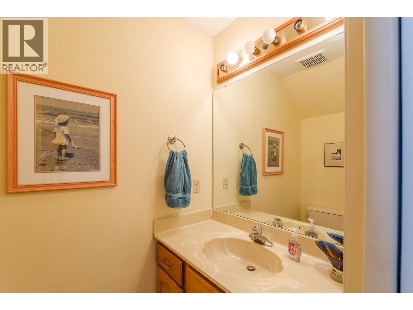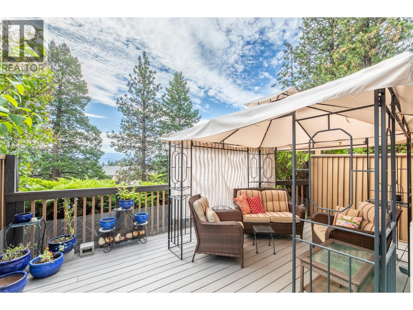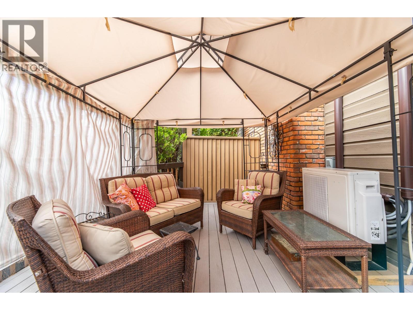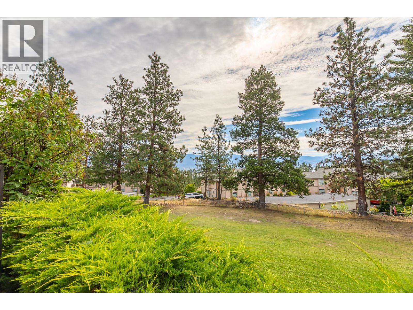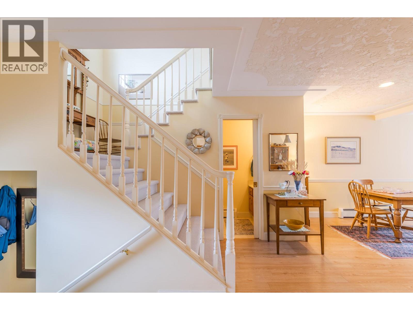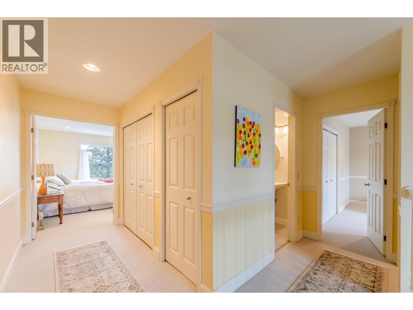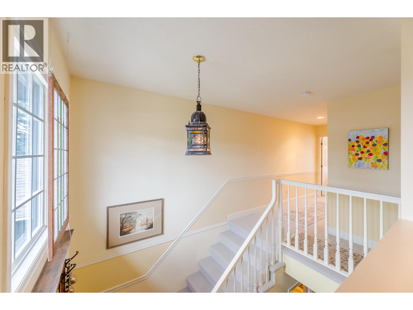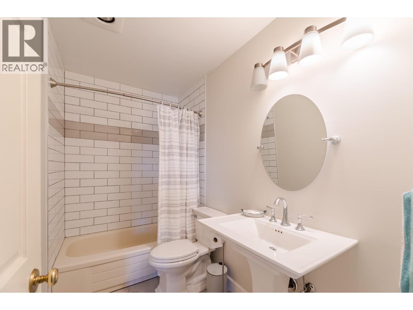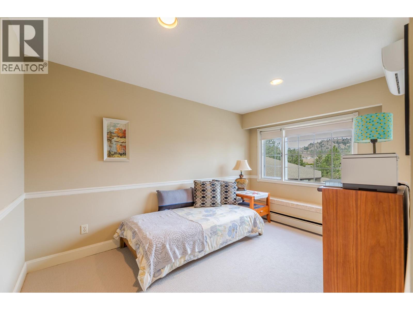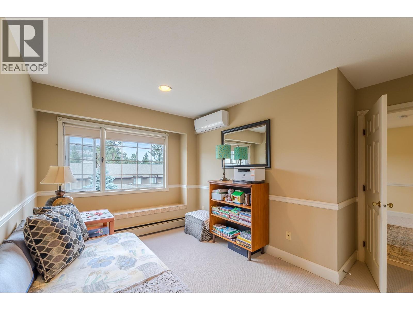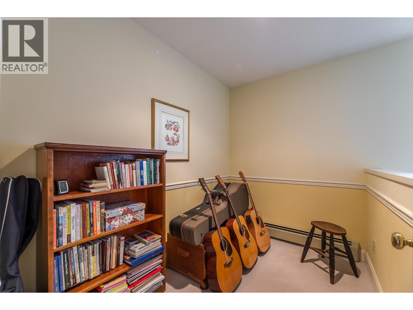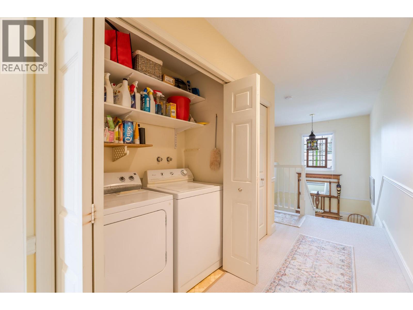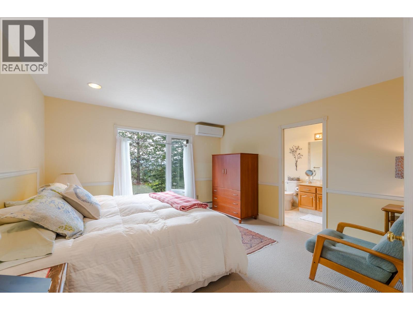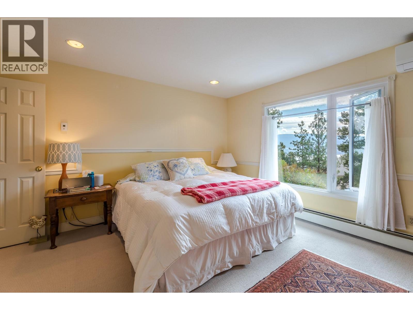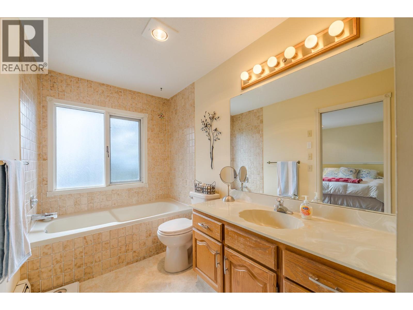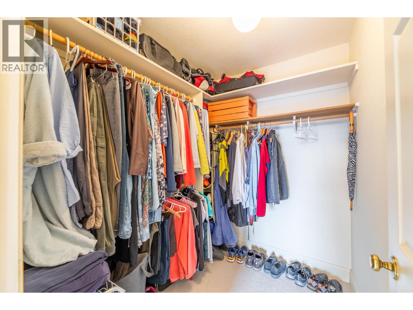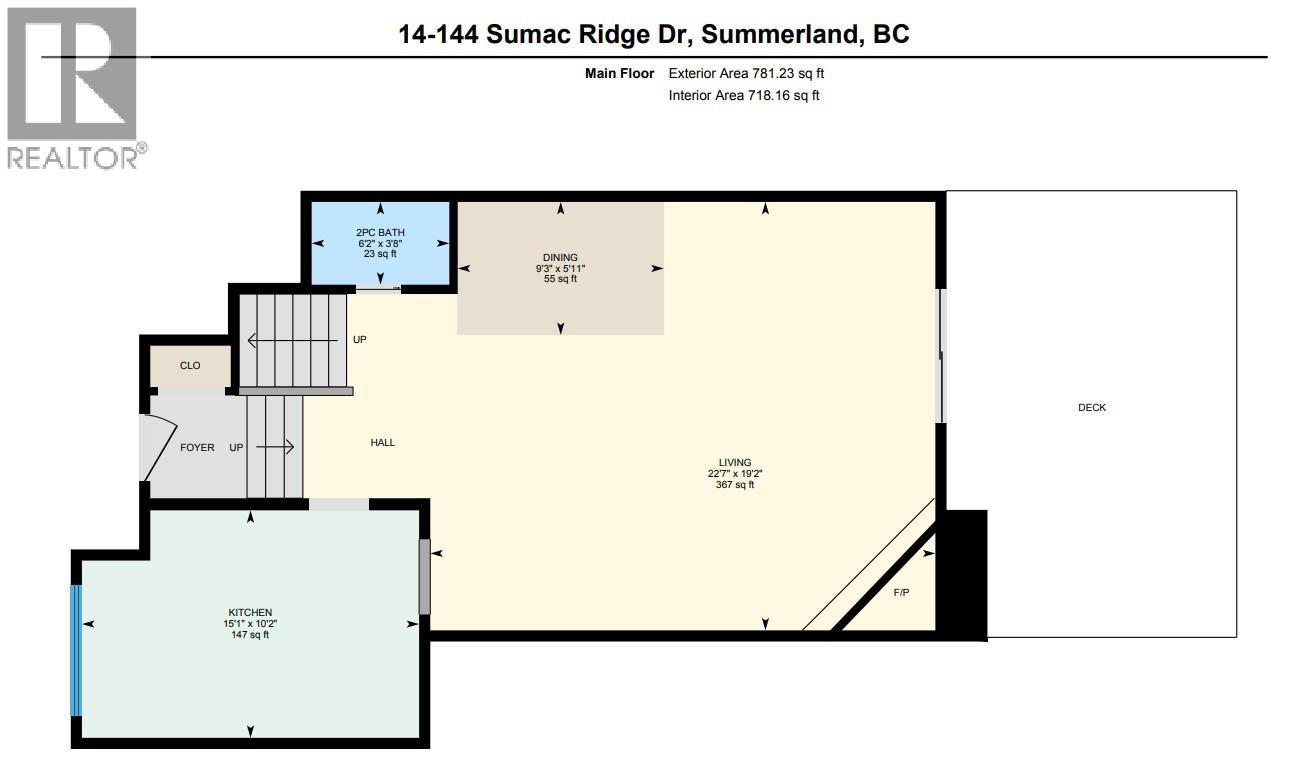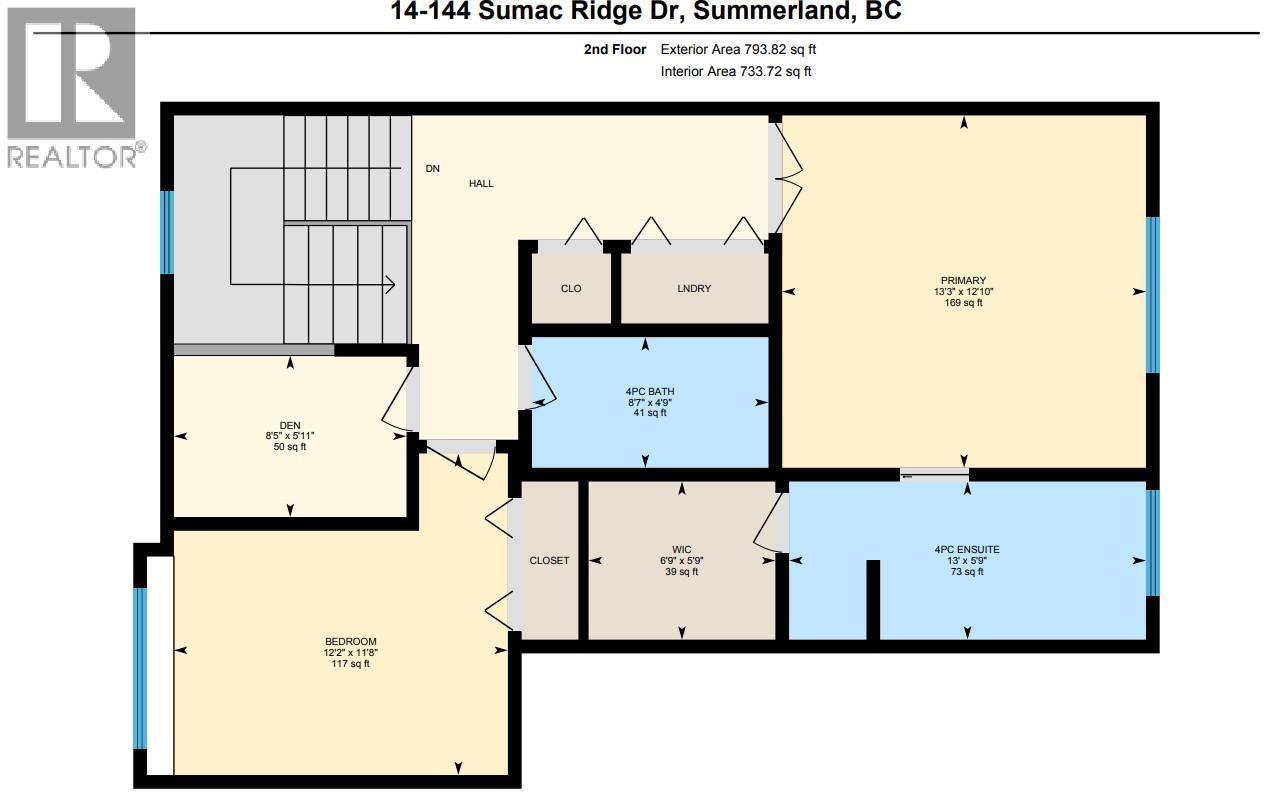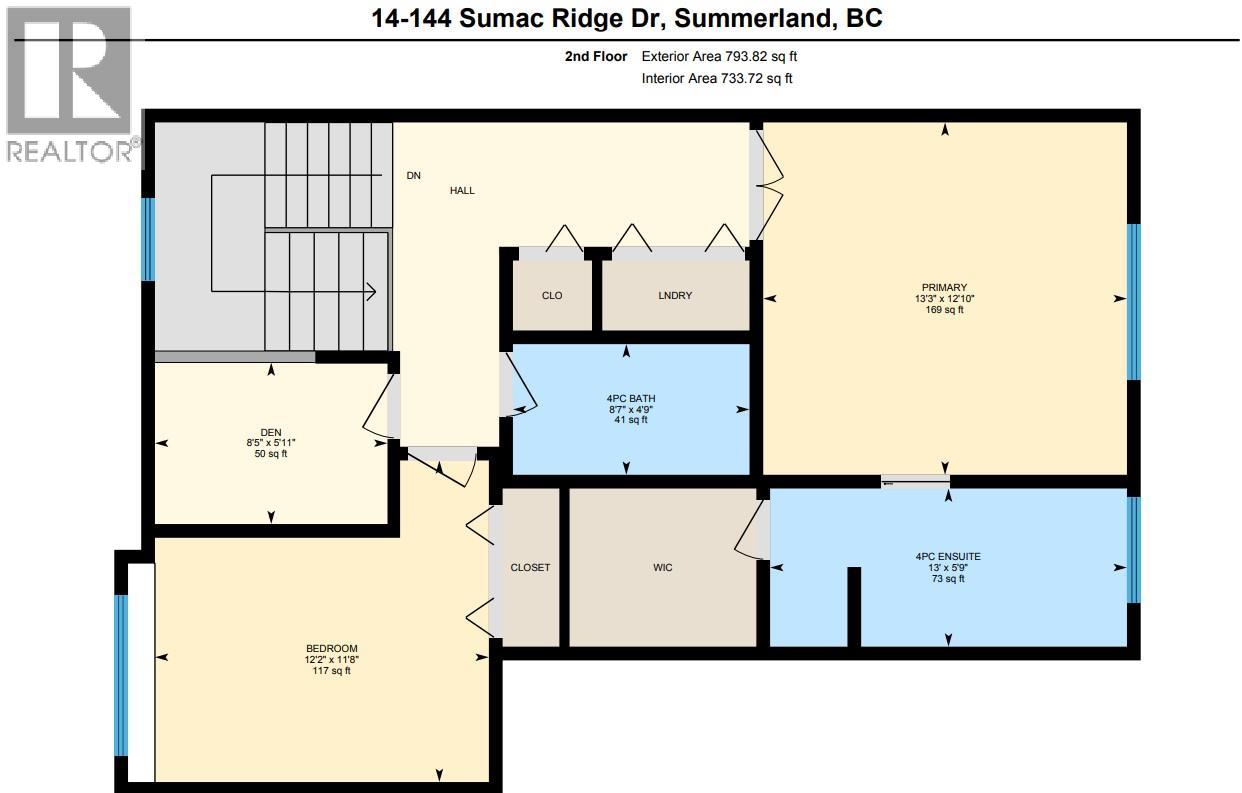144 Sumac Ridge Drive Unit# 14 Summerland, British Columbia V0H 1Z6
2 Bedroom
3 Bathroom
1,575 ft2
Other
Fireplace
Heat Pump
Baseboard Heaters, Heat Pump
$479,000Maintenance,
$574 Monthly
Maintenance,
$574 MonthlyA Must-See in Fairway Five! This beautifully maintained unit is located in the sought-after Fairway Five complex, right on the golf course. Featuring 2 spacious bedrooms plus a den and 3 bathrooms, including a large ensuite with a relaxing jetted tub. The primary bedroom offers a generous walk-in closet and a stunning lake view. Enjoy a private patio, covered parking, and a host of other desirable features. Strata fees include heat, hot water, building insurance, and snow removal for worry-free living. One house cat permitted. No short-term rentals allowed. No age restrictions. (id:60329)
Property Details
| MLS® Number | 10360119 |
| Property Type | Single Family |
| Neigbourhood | Lower Town |
| Community Name | Fairway Five |
| Community Features | Pets Allowed With Restrictions, Rentals Allowed |
| Parking Space Total | 2 |
| Storage Type | Storage, Locker |
| View Type | Lake View |
Building
| Bathroom Total | 3 |
| Bedrooms Total | 2 |
| Appliances | Range, Refrigerator, Dishwasher, Washer & Dryer |
| Architectural Style | Other |
| Basement Type | Crawl Space |
| Constructed Date | 1982 |
| Construction Style Attachment | Attached |
| Cooling Type | Heat Pump |
| Exterior Finish | Brick, Wood Siding |
| Fireplace Fuel | Wood |
| Fireplace Present | Yes |
| Fireplace Type | Conventional |
| Flooring Type | Carpeted, Laminate, Tile |
| Half Bath Total | 1 |
| Heating Type | Baseboard Heaters, Heat Pump |
| Roof Material | Asphalt Shingle |
| Roof Style | Unknown |
| Stories Total | 2 |
| Size Interior | 1,575 Ft2 |
| Type | Row / Townhouse |
| Utility Water | Municipal Water |
Parking
| See Remarks | |
| Carport |
Land
| Acreage | No |
| Sewer | Septic Tank |
| Size Total Text | Under 1 Acre |
| Zoning Type | Unknown |
Rooms
| Level | Type | Length | Width | Dimensions |
|---|---|---|---|---|
| Second Level | Den | 8'5'' x 5'11'' | ||
| Second Level | Bedroom | 12'2'' x 11'8'' | ||
| Second Level | 4pc Bathroom | 8'7'' x 4'9'' | ||
| Second Level | Primary Bedroom | 13'3'' x 12'10'' | ||
| Second Level | 4pc Ensuite Bath | 13'0'' x 5'9'' | ||
| Main Level | Kitchen | 15'1'' x 10'2'' | ||
| Main Level | 2pc Bathroom | 6'2'' x 3'8'' | ||
| Main Level | Dining Room | 6'3'' x 5'11'' | ||
| Main Level | Living Room | 22'7'' x 19'2'' |
https://www.realtor.ca/real-estate/28757034/144-sumac-ridge-drive-unit-14-summerland-lower-town
Contact Us
Contact us for more information
