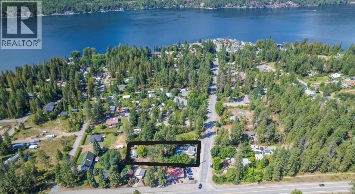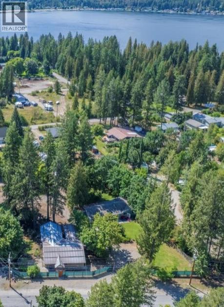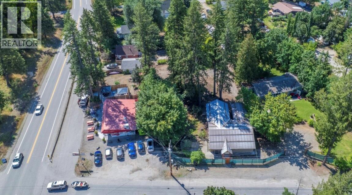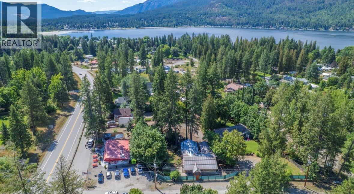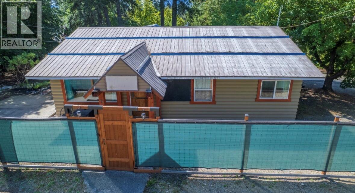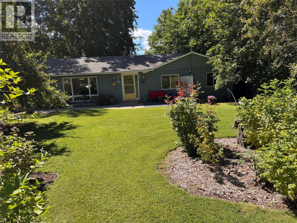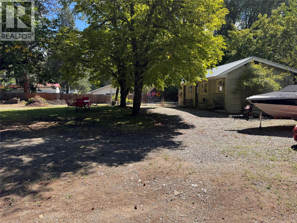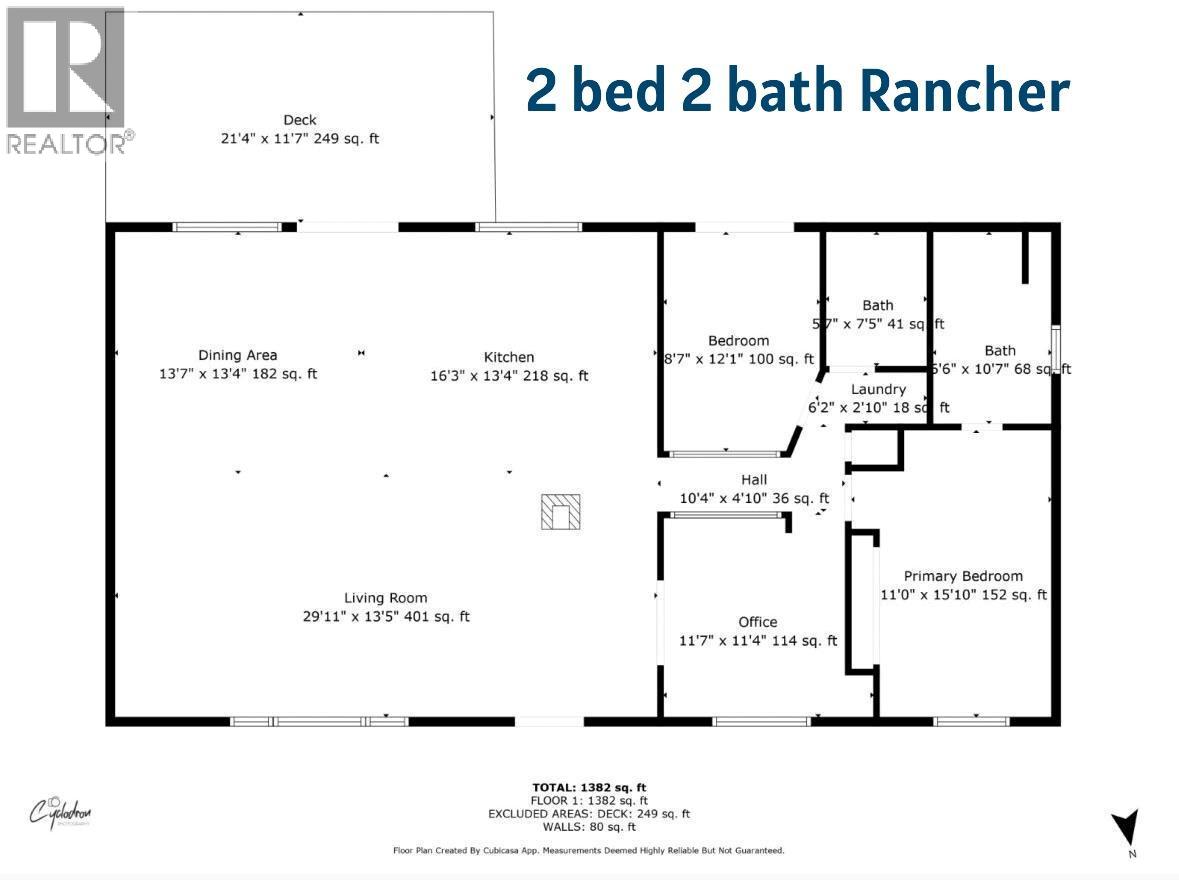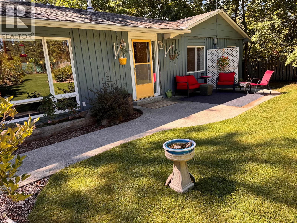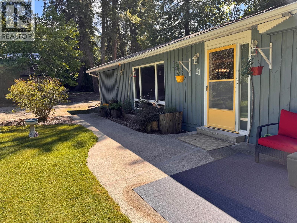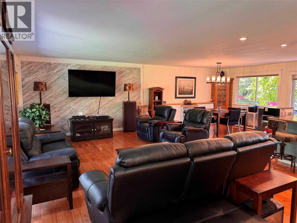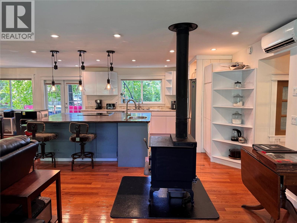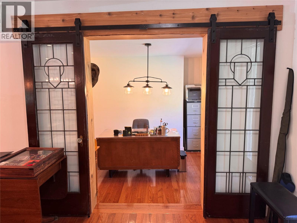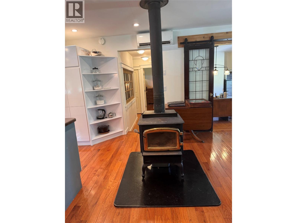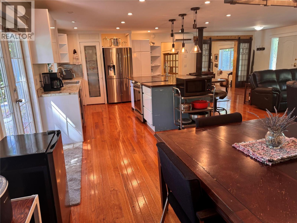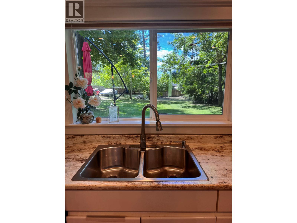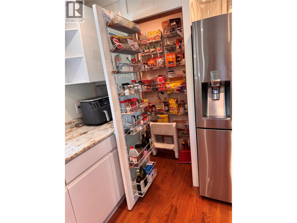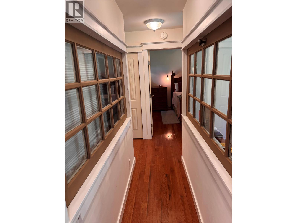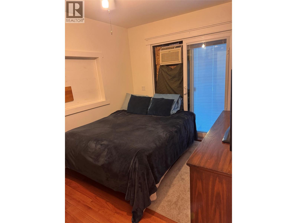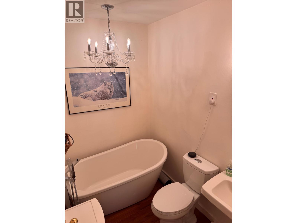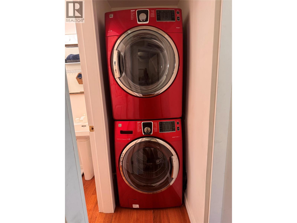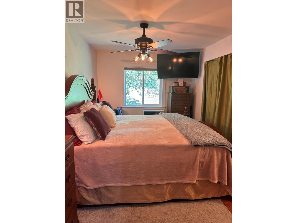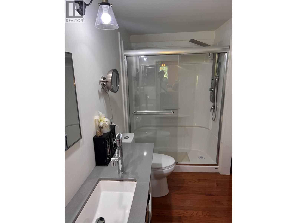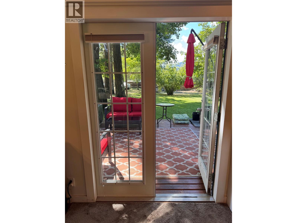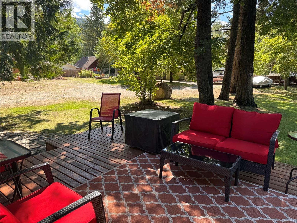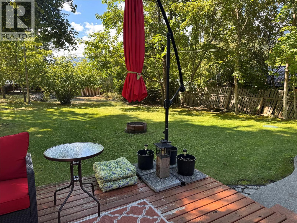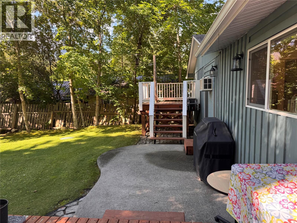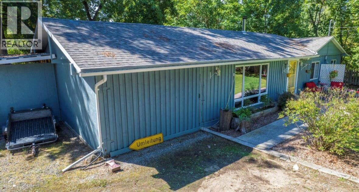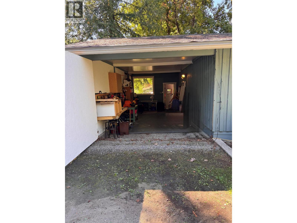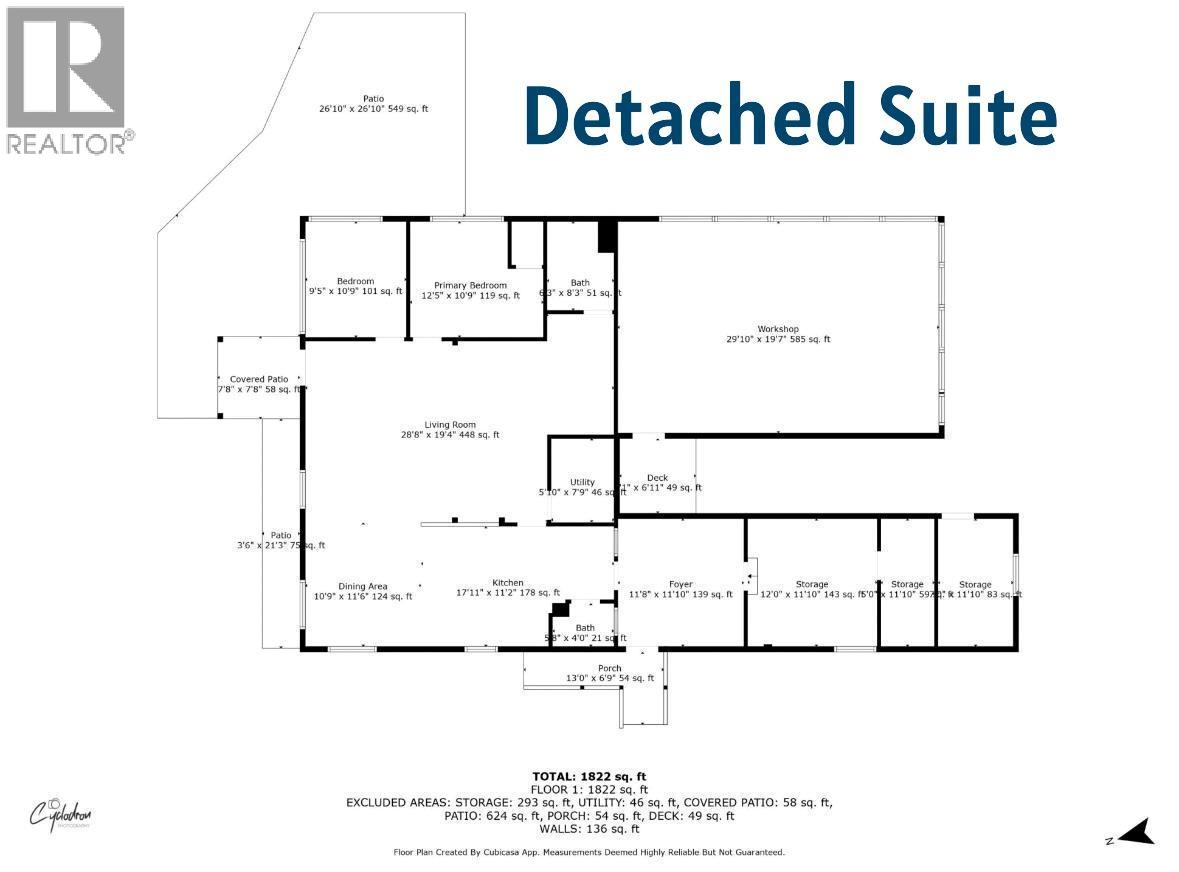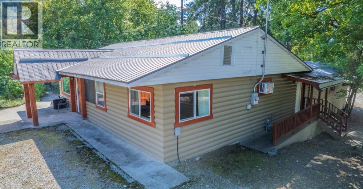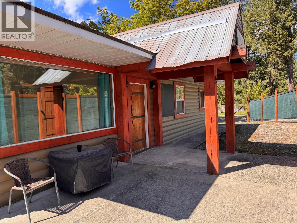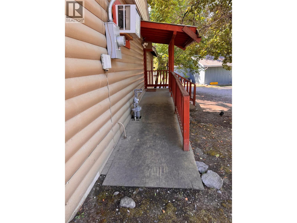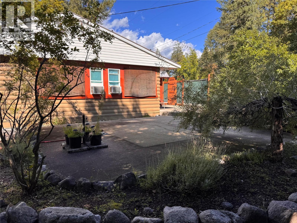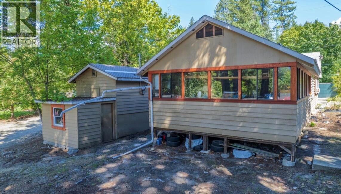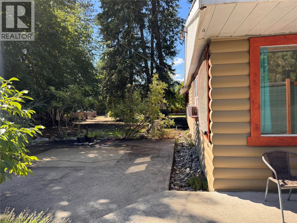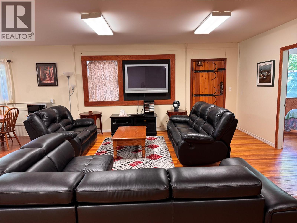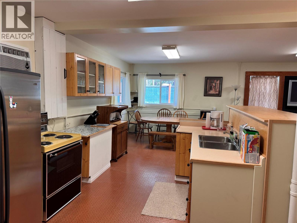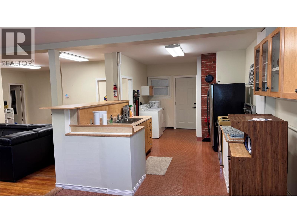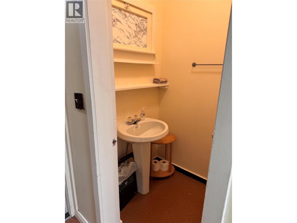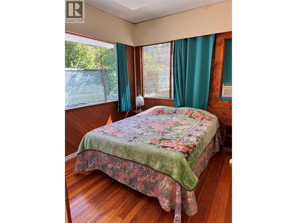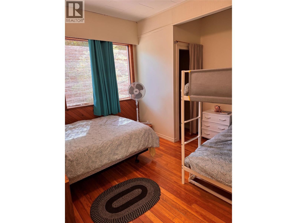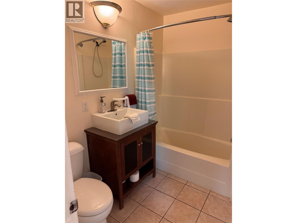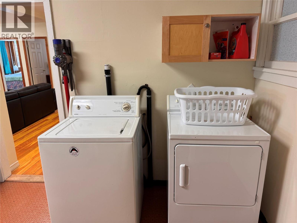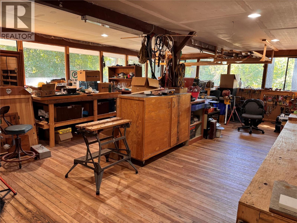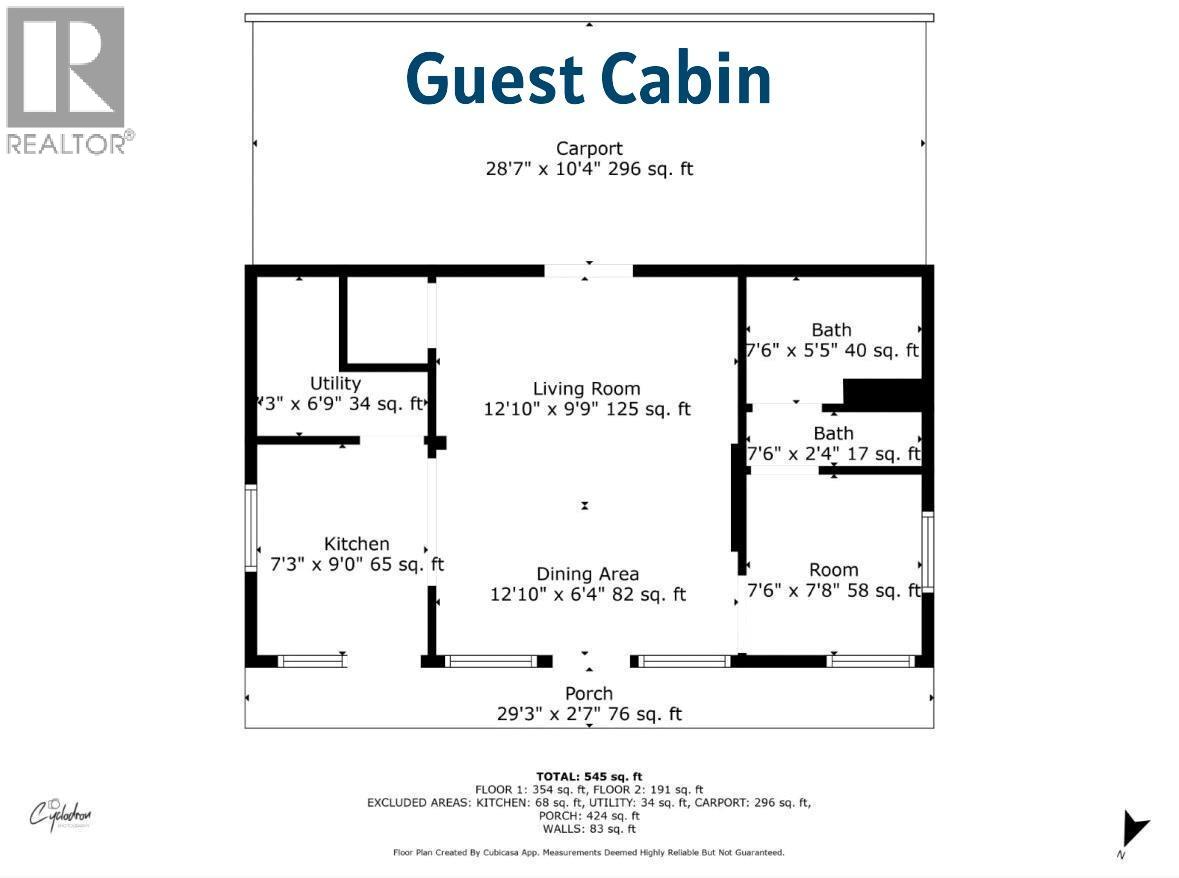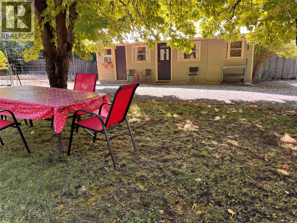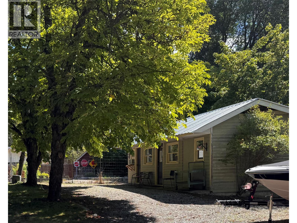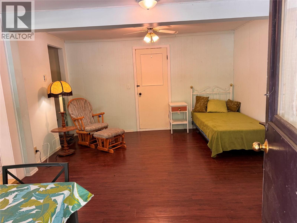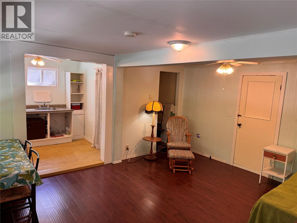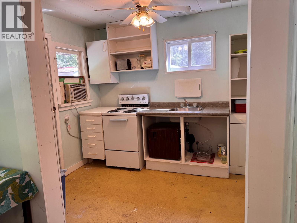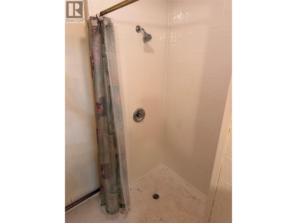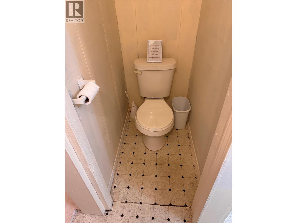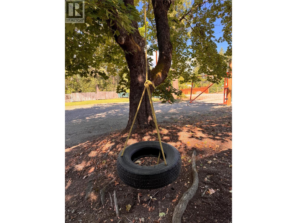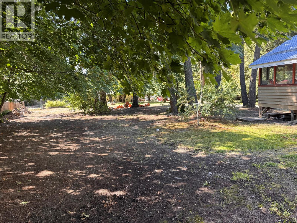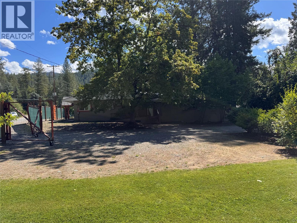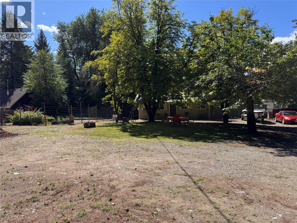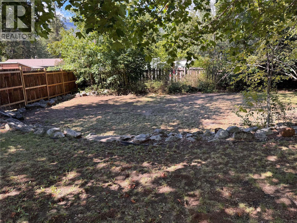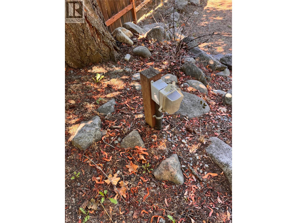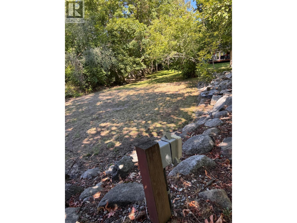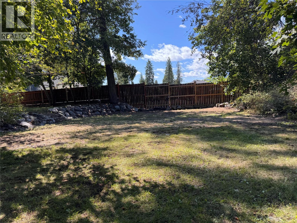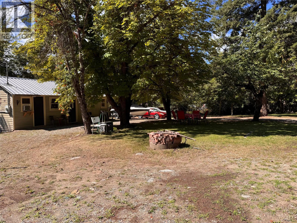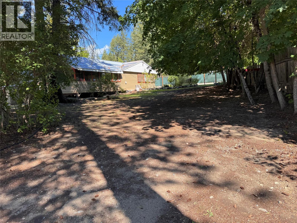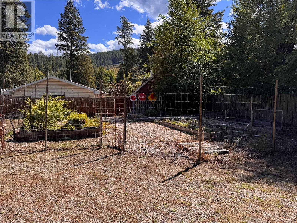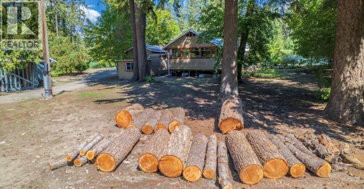2 Bedroom
2 Bathroom
1,382 ft2
Ranch
Heat Pump, Window Air Conditioner
Baseboard Heaters, Heat Pump, See Remarks
Acreage
Landscaped, Level
$699,000
Opportunities are endless at 9&11 Kingsley Road, Christina Lake! Zoned neighborhood commercial, with a thoughtfully updated 1400 sq foot 2 bed 2 bath rancher with single car garage + a 1800 sq foot 2 bed 2 bath detached suite with workshop + a 545 sq foot cozy guest cabin + three 30 amp RV plug ins + ample parking for boats and overflow guests! All buildings have their own separate septic systems and their own separate patio/green space, irrigation throughout half the property, fruit trees, two firepits, separate RV parking, and so much more! Keep this as your own private retreat with room for friends and family, a multi-family campground, air-b&b or another venture you would like to provide in a desired recreation destination; this property offers unlimited potential! Centrally located, walking distance to the beach, coffee shops, restaurants, medical clinic, grocery store, post office and more! Current Seller is leaving a stocked wood shed for the next owner! Come have a personal tour to witness all it has to offer! Call your agent today! Additionally listed in commercial MLS#10359876 (id:60329)
Property Details
|
MLS® Number
|
10359822 |
|
Property Type
|
Single Family |
|
Neigbourhood
|
Christina Lake |
|
Amenities Near By
|
Golf Nearby, Park, Recreation, Schools, Shopping, Ski Area |
|
Community Features
|
Family Oriented |
|
Features
|
Level Lot, Private Setting |
|
Parking Space Total
|
1 |
Building
|
Bathroom Total
|
2 |
|
Bedrooms Total
|
2 |
|
Architectural Style
|
Ranch |
|
Constructed Date
|
1951 |
|
Construction Style Attachment
|
Detached |
|
Cooling Type
|
Heat Pump, Window Air Conditioner |
|
Exterior Finish
|
Cedar Siding, Wood Siding, Other |
|
Flooring Type
|
Hardwood, Linoleum, Vinyl |
|
Heating Fuel
|
Electric, Geo Thermal |
|
Heating Type
|
Baseboard Heaters, Heat Pump, See Remarks |
|
Roof Material
|
Asphalt Shingle,metal |
|
Roof Style
|
Unknown,unknown |
|
Stories Total
|
1 |
|
Size Interior
|
1,382 Ft2 |
|
Type
|
House |
|
Utility Water
|
Community Water User's Utility |
Parking
|
See Remarks
|
|
|
Attached Garage
|
1 |
|
Oversize
|
|
|
R V
|
3 |
Land
|
Access Type
|
Easy Access, Highway Access |
|
Acreage
|
Yes |
|
Land Amenities
|
Golf Nearby, Park, Recreation, Schools, Shopping, Ski Area |
|
Landscape Features
|
Landscaped, Level |
|
Sewer
|
Septic Tank |
|
Size Irregular
|
1.13 |
|
Size Total
|
1.13 Ac|1 - 5 Acres |
|
Size Total Text
|
1.13 Ac|1 - 5 Acres |
|
Zoning Type
|
Unknown |
Rooms
| Level |
Type |
Length |
Width |
Dimensions |
|
Main Level |
Other |
|
|
6' x 4' |
|
Main Level |
Other |
|
|
10' x 11'10'' |
|
Main Level |
Other |
|
|
15' x 11'10'' |
|
Main Level |
Other |
|
|
12' x 11'10'' |
|
Main Level |
Office |
|
|
11'7'' x 11'4'' |
|
Main Level |
Bedroom |
|
|
8'7'' x 12'1'' |
|
Main Level |
Full Bathroom |
|
|
Measurements not available |
|
Main Level |
Full Bathroom |
|
|
Measurements not available |
|
Main Level |
Primary Bedroom |
|
|
11' x 15'10'' |
|
Main Level |
Living Room |
|
|
29'11'' x 13'5'' |
|
Main Level |
Dining Room |
|
|
13'7'' x 13'4'' |
|
Main Level |
Kitchen |
|
|
16'3'' x 13'4'' |
|
Secondary Dwelling Unit |
Other |
|
|
29'10'' x 19'7'' |
|
Secondary Dwelling Unit |
Dining Room |
|
|
10'9'' x 11'6'' |
|
Secondary Dwelling Unit |
Full Bathroom |
|
|
Measurements not available |
|
Secondary Dwelling Unit |
Bedroom |
|
|
9'5'' x 10'9'' |
|
Secondary Dwelling Unit |
Primary Bedroom |
|
|
12'5'' x 10'9'' |
|
Secondary Dwelling Unit |
Living Room |
|
|
28'8'' x 19'4'' |
|
Secondary Dwelling Unit |
Kitchen |
|
|
17'11'' x 11'2'' |
https://www.realtor.ca/real-estate/28756331/911-kingsley-road-christina-lake-christina-lake
