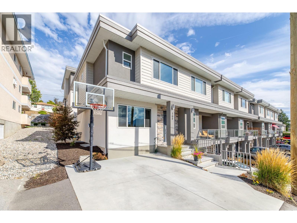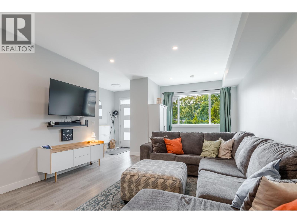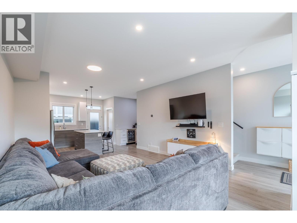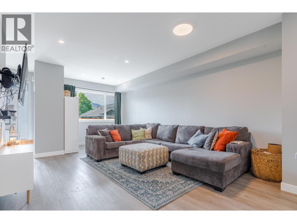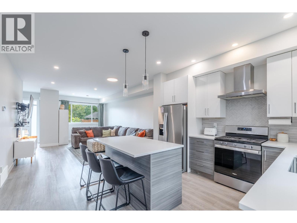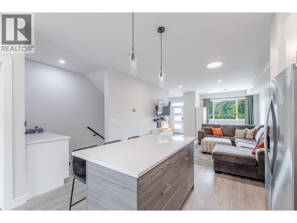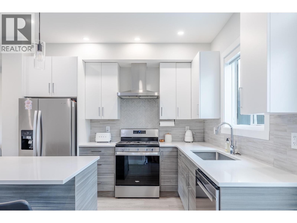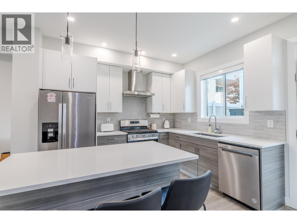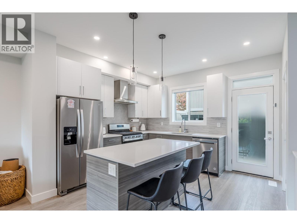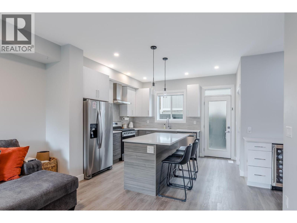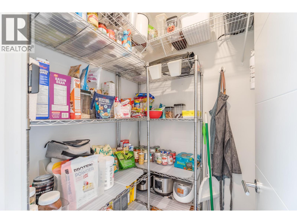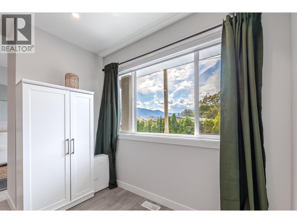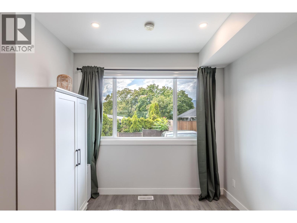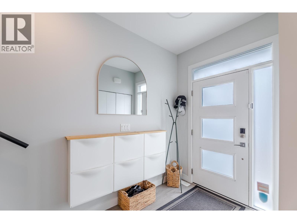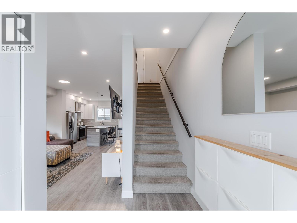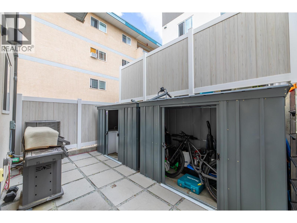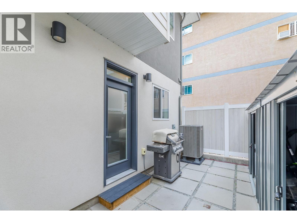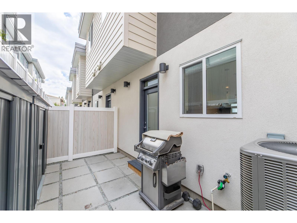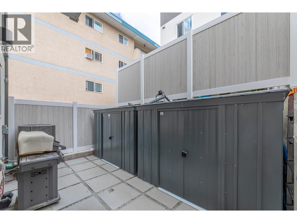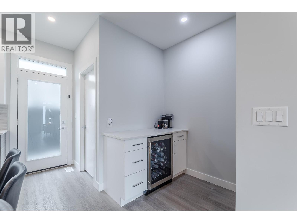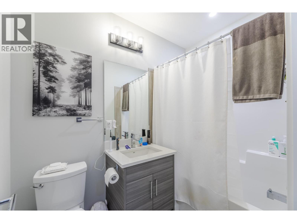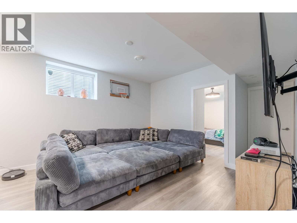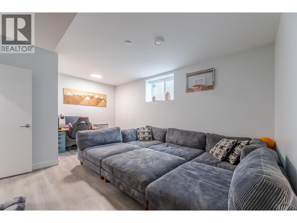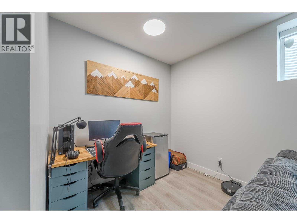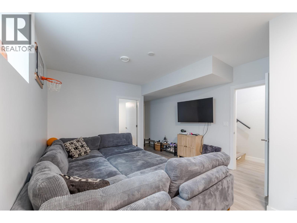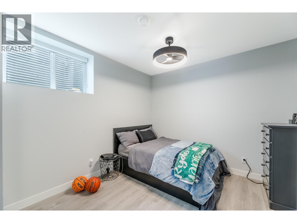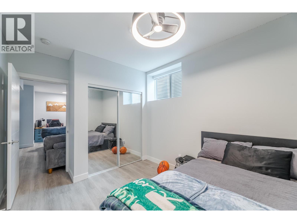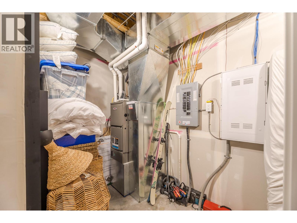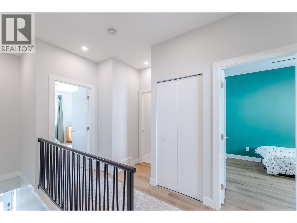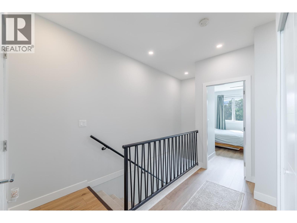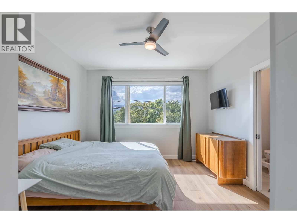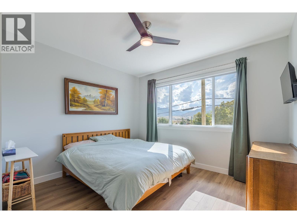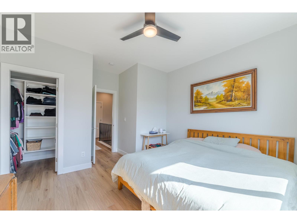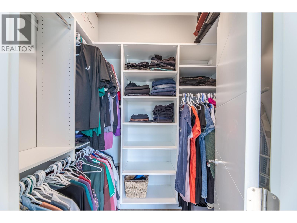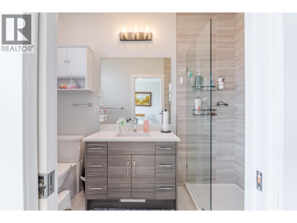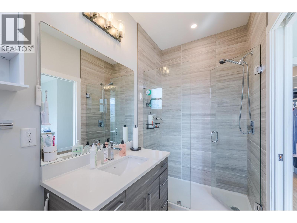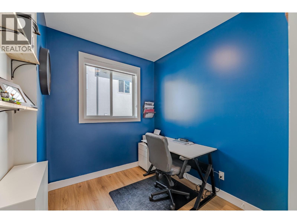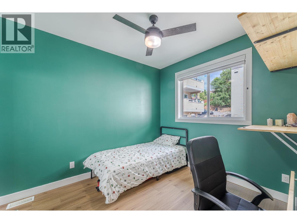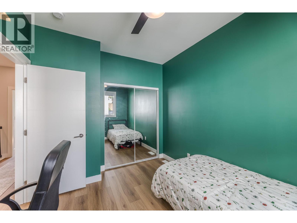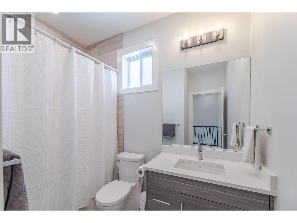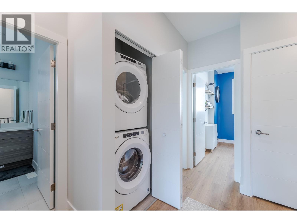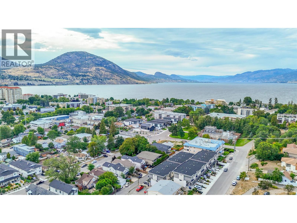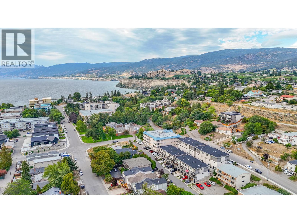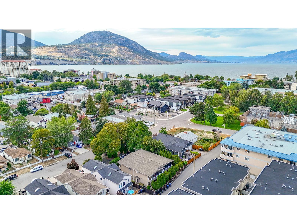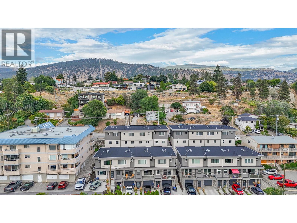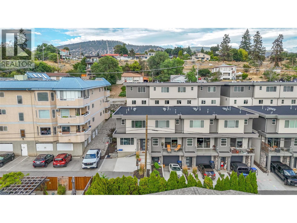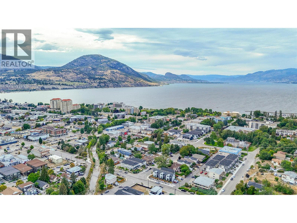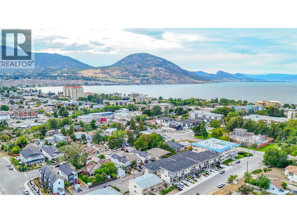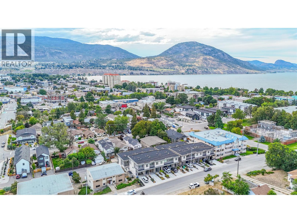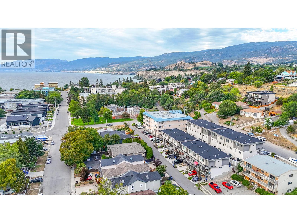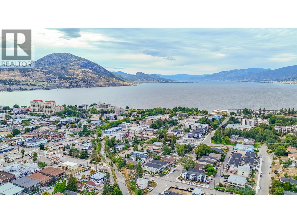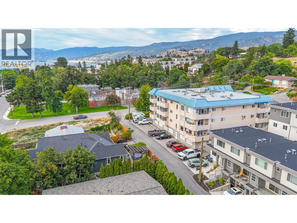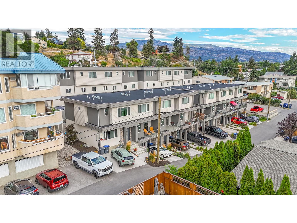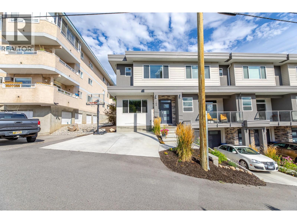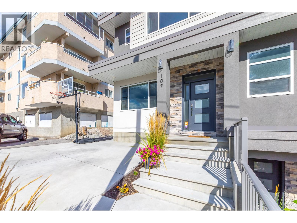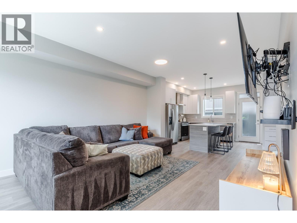253 Norton Street Unit# 109 Penticton, British Columbia V2A 4H8
$699,000Maintenance, Reserve Fund Contributions, Insurance
$210 Monthly
Maintenance, Reserve Fund Contributions, Insurance
$210 MonthlyDiscover the perfect blend of style, space, and location in this beautifully crafted 4 bedroom, 3 bathroom townhome - just steps from downtown Penticton yet quietly tucked away on a peaceful laneway. Designed for families, entertainers, and lovers of the Okanagan lifestyle, this home offers a bright, open-concept main floor with a spacious living area and a sleek kitchen ideal for hosting or easy dining. Step out onto your large private patio, complete with a gas hookup, and enjoy summer BBQs or unwind under the stars on warm valley evenings. Upstairs, retreat to a generous primary suite featuring a walk-in closet and a private 3-piece ensuite. 2 additional bedrooms, a full 4-piece bathroom, and a convenient laundry room complete the upper level—all enhanced by upgraded flooring and quality finishings throughout. The lower level adds versatility with a rec room, 4th bedroom and 3rd bathroom - perfect for guests, a growing family, or your dream media room. With pet-friendly policies, no age restrictions, low strata fees($210), & ample storage, this home checks every box. Prime central location near the KVR Trail, farmers markets, beaches, and parks, quiet laneway setting for added privacy, spacious layout across 3 levels, private patio with gas hookup, This is your chance to own a true gem in the heart of the South Okanagan. Come see why this townhome is more than just a place to live—it’s a lifestyle. Square footage based on exterior dimensions; buyer to verify if important. (id:60329)
Property Details
| MLS® Number | 10360072 |
| Property Type | Single Family |
| Neigbourhood | Main North |
| Community Name | Uplands Ridge |
| Community Features | Pets Allowed, Pets Allowed With Restrictions |
| Parking Space Total | 1 |
Building
| Bathroom Total | 3 |
| Bedrooms Total | 4 |
| Appliances | Refrigerator, Dishwasher, Dryer, Range - Gas, Washer |
| Architectural Style | Contemporary |
| Basement Type | Full |
| Constructed Date | 2022 |
| Construction Style Attachment | Attached |
| Cooling Type | Central Air Conditioning |
| Exterior Finish | Other, Stucco |
| Heating Type | Forced Air, See Remarks |
| Roof Material | Tar & Gravel |
| Roof Style | Unknown |
| Stories Total | 3 |
| Size Interior | 1,827 Ft2 |
| Type | Row / Townhouse |
| Utility Water | Municipal Water |
Parking
| Additional Parking | |
| Other |
Land
| Acreage | No |
| Landscape Features | Underground Sprinkler |
| Sewer | Municipal Sewage System |
| Size Total Text | Under 1 Acre |
| Zoning Type | Multi-family |
Rooms
| Level | Type | Length | Width | Dimensions |
|---|---|---|---|---|
| Second Level | Primary Bedroom | 14'10'' x 12'0'' | ||
| Second Level | 3pc Ensuite Bath | 4'10'' x 9'3'' | ||
| Second Level | Bedroom | 7'11'' x 8'7'' | ||
| Second Level | Bedroom | 9'1'' x 11'1'' | ||
| Second Level | 4pc Bathroom | 7'11'' x 8'7'' | ||
| Basement | Utility Room | 6'10'' x 8'1'' | ||
| Basement | Recreation Room | 17'6'' x 12'9'' | ||
| Basement | Bedroom | 12'7'' x 10'5'' | ||
| Basement | 3pc Bathroom | 4'10'' x 9'3'' | ||
| Main Level | Kitchen | 17'5'' x 11'9'' | ||
| Main Level | Living Room | 13'5'' x 20'1'' |
https://www.realtor.ca/real-estate/28756491/253-norton-street-unit-109-penticton-main-north
Contact Us
Contact us for more information
