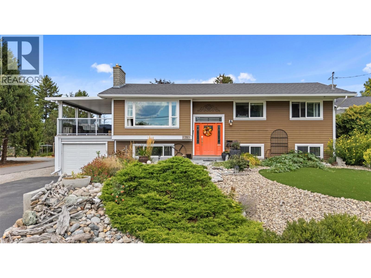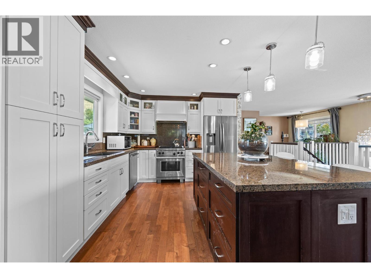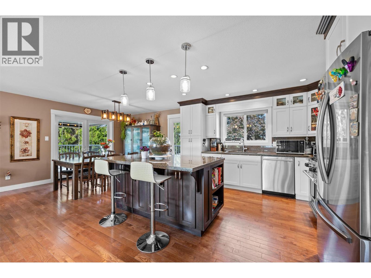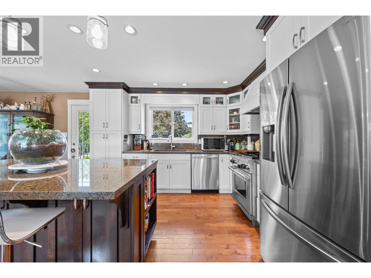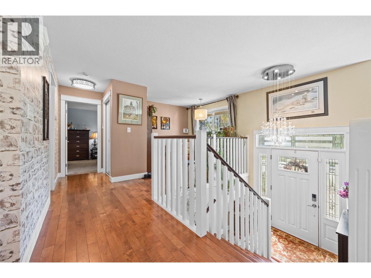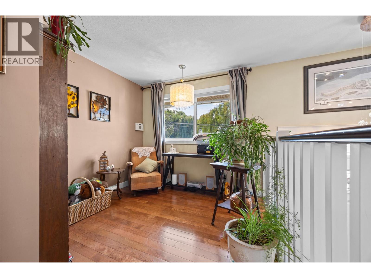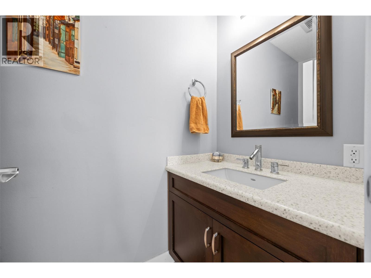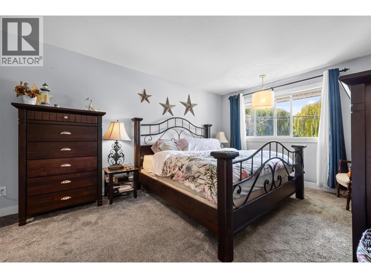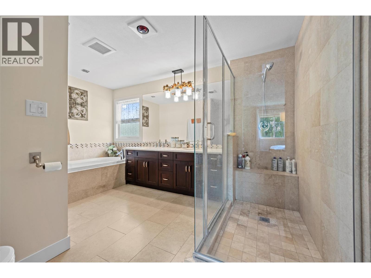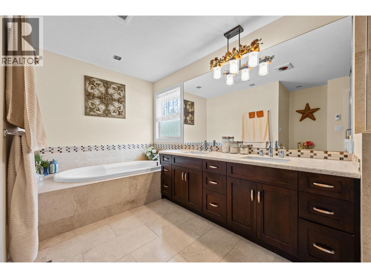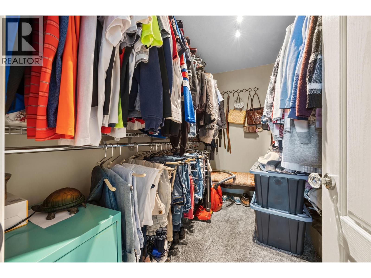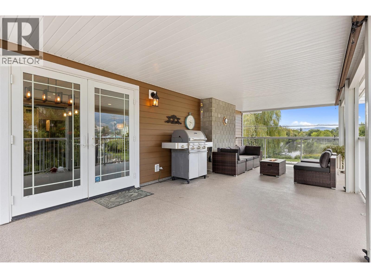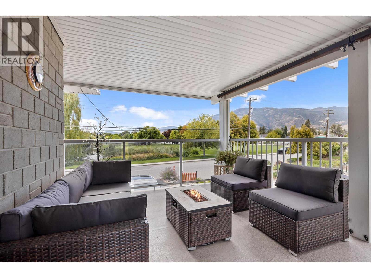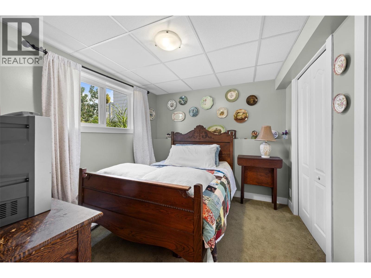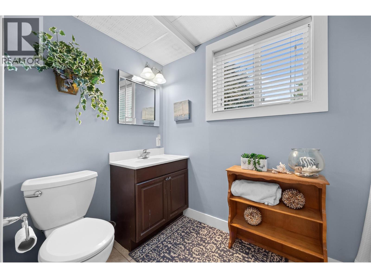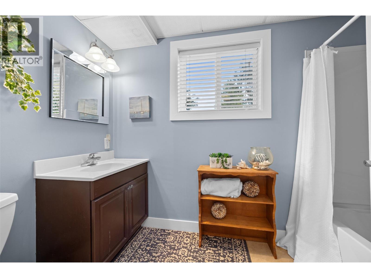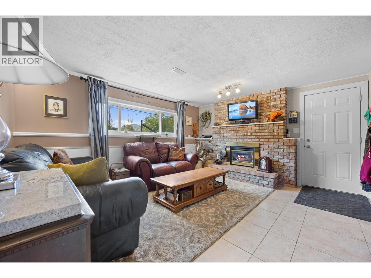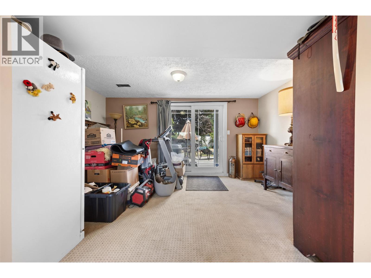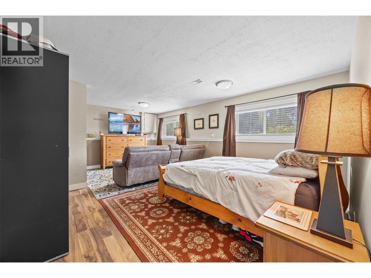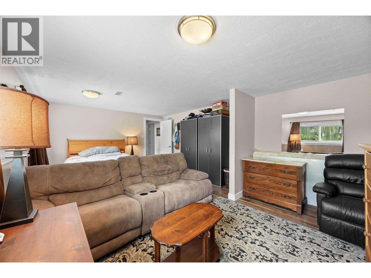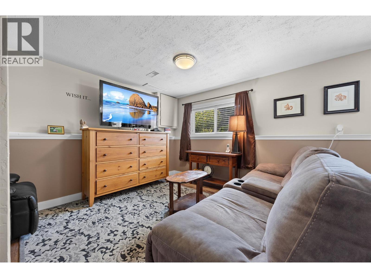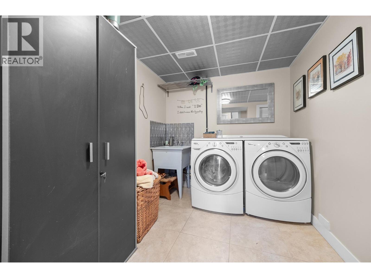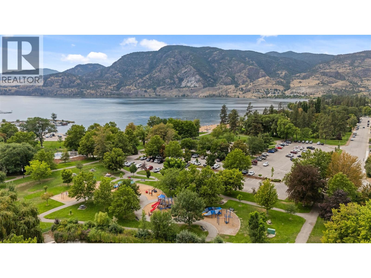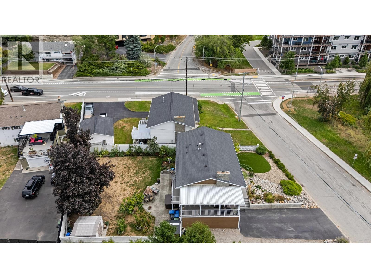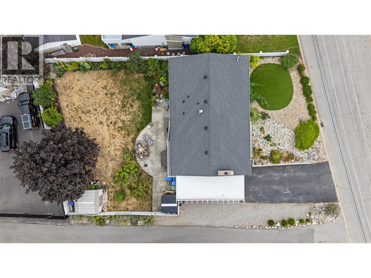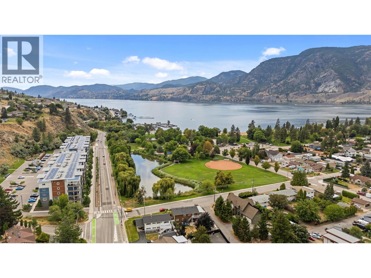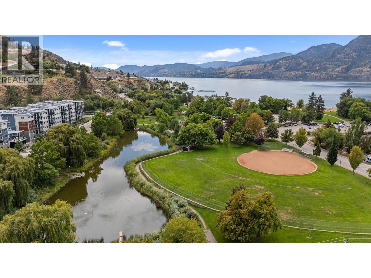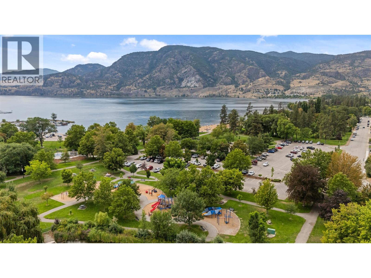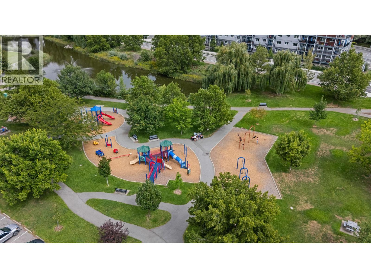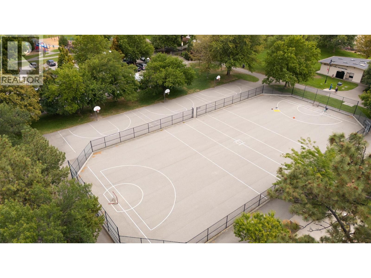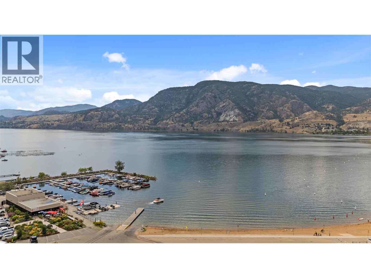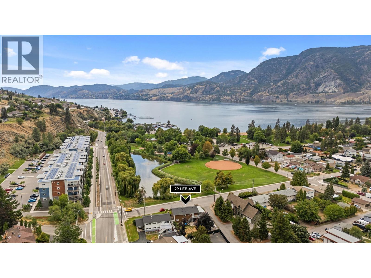3 Bedroom
3 Bathroom
2,161 ft2
Fireplace
Central Air Conditioning
Forced Air, See Remarks
$990,000
Just a stone’s throw from Skaha Lake, this 3 bedroom, 3 bathroom home is the perfect blend of comfort and lifestyle. Inside, you’ll find a bright, open layout that flows seamlessly from room to room, designed to make daily living easy and enjoyable. Step outside to a spacious backyard filled with fruit trees, the perfect place to relax, garden, or entertain friends on warm Okanagan evenings. With alley access, you’ll also have extra convenience for parking or future possibilities. The location truly sets this home apart: enjoy morning walks around the nearby pond, afternoons at the baseball diamond, or leisurely days in the surrounding parks. Add in the fact that Skaha Lake is just minutes away, and you’ve got an incredible opportunity to embrace Penticton’s outdoor lifestyle year-round. (id:60329)
Property Details
|
MLS® Number
|
10360094 |
|
Property Type
|
Single Family |
|
Neigbourhood
|
Main South |
|
Amenities Near By
|
Public Transit, Airport, Park, Recreation, Schools, Shopping |
|
Community Features
|
Family Oriented |
|
Features
|
Balcony |
|
Parking Space Total
|
1 |
Building
|
Bathroom Total
|
3 |
|
Bedrooms Total
|
3 |
|
Appliances
|
Refrigerator, Dishwasher, Range - Electric, Washer & Dryer |
|
Basement Type
|
Full |
|
Constructed Date
|
1970 |
|
Construction Style Attachment
|
Detached |
|
Cooling Type
|
Central Air Conditioning |
|
Fireplace Fuel
|
Gas |
|
Fireplace Present
|
Yes |
|
Fireplace Type
|
Unknown |
|
Flooring Type
|
Carpeted, Hardwood, Laminate, Tile |
|
Half Bath Total
|
1 |
|
Heating Fuel
|
Other |
|
Heating Type
|
Forced Air, See Remarks |
|
Roof Material
|
Asphalt Shingle |
|
Roof Style
|
Unknown |
|
Stories Total
|
2 |
|
Size Interior
|
2,161 Ft2 |
|
Type
|
House |
|
Utility Water
|
Municipal Water |
Parking
Land
|
Access Type
|
Easy Access |
|
Acreage
|
No |
|
Fence Type
|
Fence |
|
Land Amenities
|
Public Transit, Airport, Park, Recreation, Schools, Shopping |
|
Sewer
|
Municipal Sewage System |
|
Size Irregular
|
0.2 |
|
Size Total
|
0.2 Ac|under 1 Acre |
|
Size Total Text
|
0.2 Ac|under 1 Acre |
|
Zoning Type
|
Unknown |
Rooms
| Level |
Type |
Length |
Width |
Dimensions |
|
Basement |
4pc Bathroom |
|
|
4'11'' x 9'4'' |
|
Basement |
Bedroom |
|
|
12'11'' x 20' |
|
Basement |
Bedroom |
|
|
8'10'' x 9'8'' |
|
Basement |
Den |
|
|
11'2'' x 14'2'' |
|
Basement |
Laundry Room |
|
|
11'4'' x 7'4'' |
|
Basement |
Recreation Room |
|
|
12'10'' x 14'9'' |
|
Basement |
Utility Room |
|
|
2'9'' x 11'1'' |
|
Main Level |
Other |
|
|
9'5'' x 6'1'' |
|
Main Level |
2pc Bathroom |
|
|
3'5'' x 6'11'' |
|
Main Level |
5pc Ensuite Bath |
|
|
10'8'' x 13'11'' |
|
Main Level |
Primary Bedroom |
|
|
15'5'' x 11'4'' |
|
Main Level |
Dining Room |
|
|
15'3'' x 10'6'' |
|
Main Level |
Family Room |
|
|
11'11'' x 15'1'' |
|
Main Level |
Living Room |
|
|
9'9'' x 9'1'' |
|
Main Level |
Kitchen |
|
|
15'11'' x 11'11'' |
https://www.realtor.ca/real-estate/28756545/29-lee-avenue-penticton-main-south
