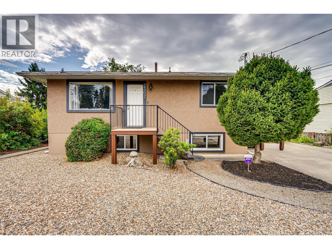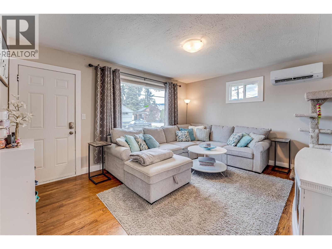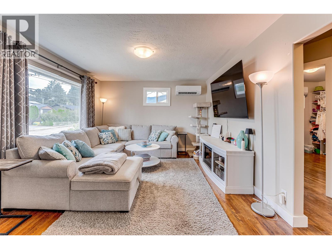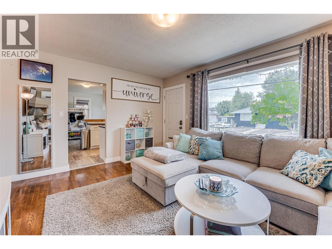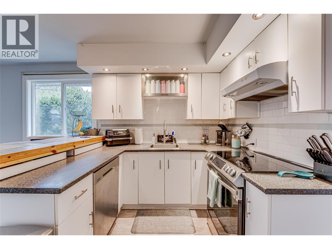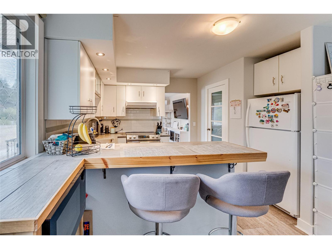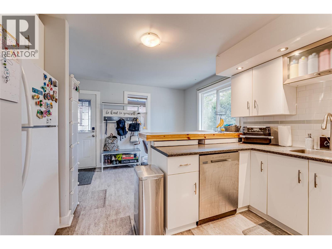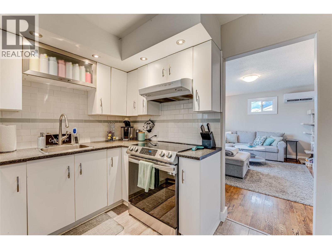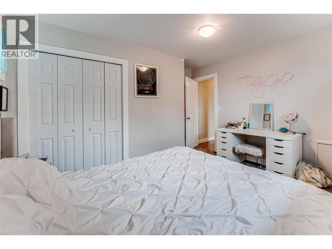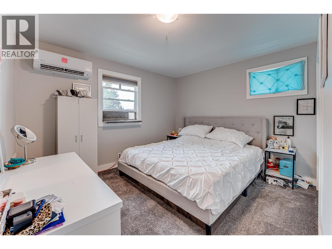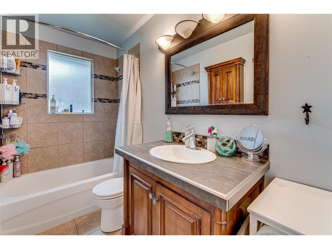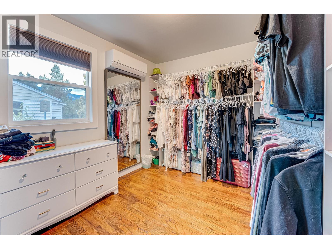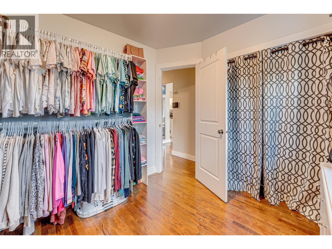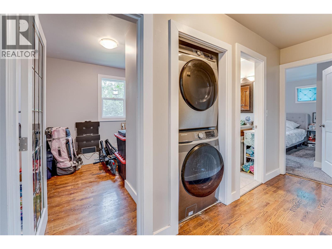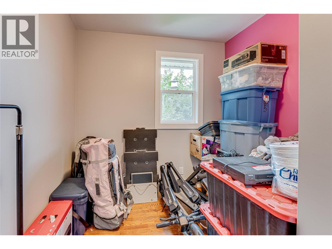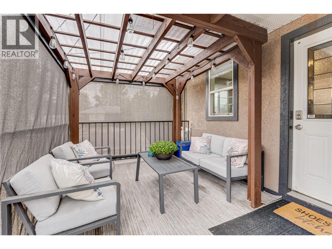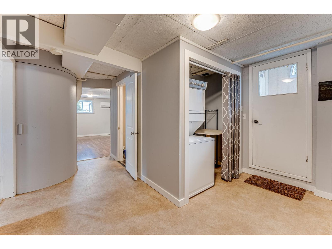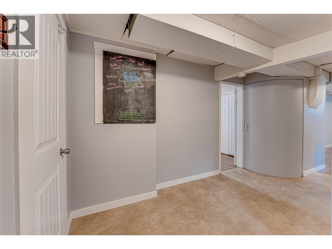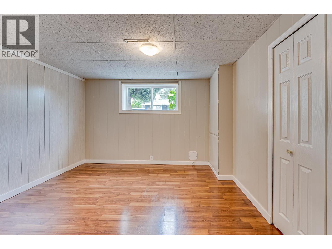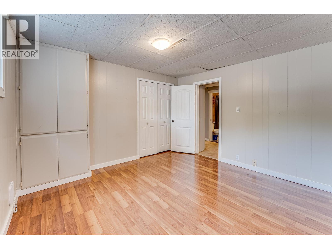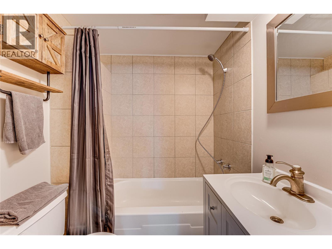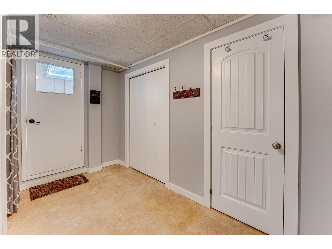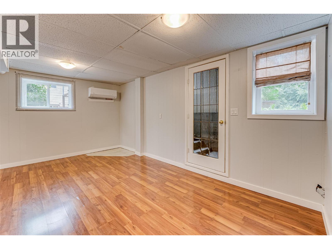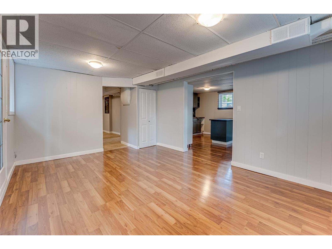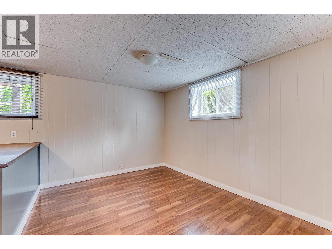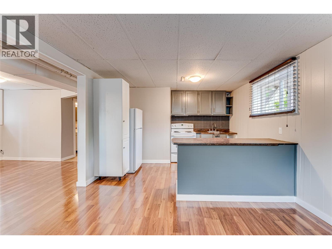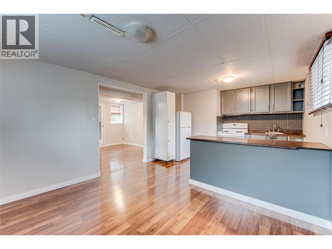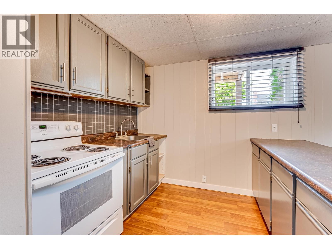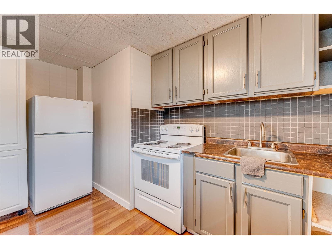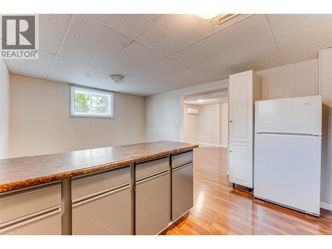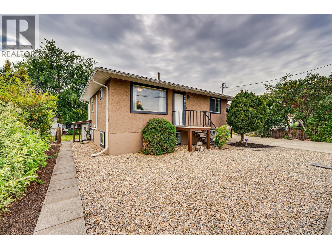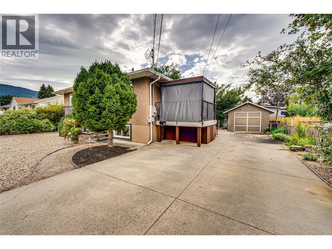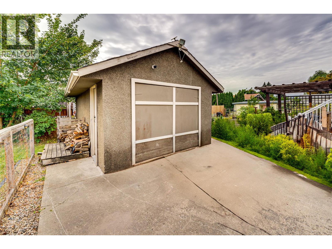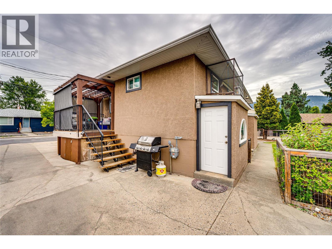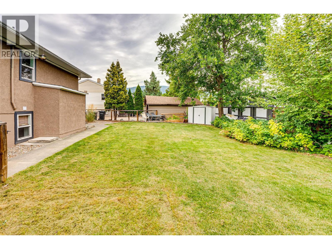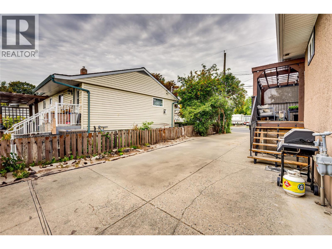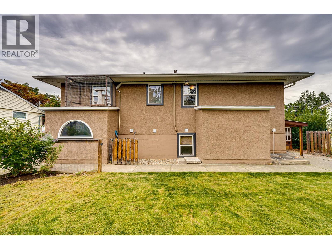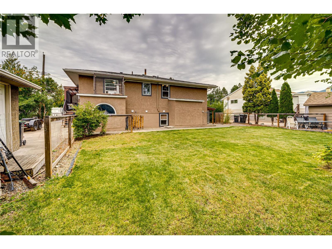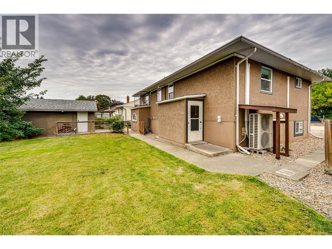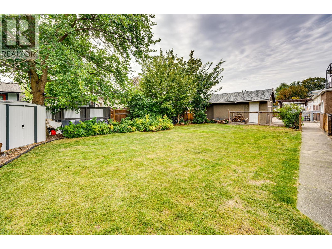3 Bedroom
2 Bathroom
1,804 ft2
Heat Pump
Forced Air, Heat Pump
$689,000
Fantastic Location – Family friendly neighbourhood! Welcome to this well-maintained home close to Seaton and Harwood schools. The upper level offers a 2-bedroom + den suite (could be a 3rd bedroom) with in-suite laundry, and a private deck. Updates include a newer roof, vinyl windows, hot water tank, and an efficient mini-split heating/cooling system. The lower level features a bright 1-bedroom suite with 2 separate entrances and its own in-suite laundry—perfect for your extended family. Outside includes a flat - fully fenced back yard with room for gardens, and a large driveway with room for your family vehicles, RV, or boat, and the single car detached garage / shop finishes it off. This property checks all the boxes for family living, income potential, or investment! It’s all within a short walk to all that Vernon offers. 42nd Avenue out front has just had new services installed and was repaved in August 2025! Here is a great opportunity for the first time buyer, or for your family purchasing together! Book your showing today! (id:60329)
Property Details
|
MLS® Number
|
10359941 |
|
Property Type
|
Single Family |
|
Neigbourhood
|
Harwood |
|
Parking Space Total
|
5 |
Building
|
Bathroom Total
|
2 |
|
Bedrooms Total
|
3 |
|
Constructed Date
|
1958 |
|
Construction Style Attachment
|
Detached |
|
Cooling Type
|
Heat Pump |
|
Heating Type
|
Forced Air, Heat Pump |
|
Stories Total
|
2 |
|
Size Interior
|
1,804 Ft2 |
|
Type
|
House |
|
Utility Water
|
Municipal Water |
Parking
|
See Remarks
|
|
|
Detached Garage
|
1 |
Land
|
Acreage
|
No |
|
Sewer
|
Municipal Sewage System |
|
Size Irregular
|
0.16 |
|
Size Total
|
0.16 Ac|under 1 Acre |
|
Size Total Text
|
0.16 Ac|under 1 Acre |
|
Zoning Type
|
Residential |
Rooms
| Level |
Type |
Length |
Width |
Dimensions |
|
Main Level |
Dining Room |
|
|
6'11'' x 12'2'' |
|
Main Level |
Den |
|
|
7'9'' x 8'11'' |
|
Main Level |
Bedroom |
|
|
9'0'' x 10'4'' |
|
Main Level |
4pc Bathroom |
|
|
4'11'' x 8'11'' |
|
Main Level |
Primary Bedroom |
|
|
11'11'' x 10'7'' |
|
Main Level |
Living Room |
|
|
15'1'' x 12'2'' |
|
Main Level |
Kitchen |
|
|
8'10'' x 12'2'' |
|
Additional Accommodation |
Other |
|
|
15'10'' x 12'0'' |
|
Additional Accommodation |
Primary Bedroom |
|
|
11'11'' x 11'10'' |
|
Additional Accommodation |
Full Bathroom |
|
|
5'4'' x 5'9'' |
|
Additional Accommodation |
Dining Room |
|
|
9'0'' x 11'10'' |
|
Additional Accommodation |
Living Room |
|
|
16'0'' x 12'0'' |
|
Additional Accommodation |
Kitchen |
|
|
8'7'' x 11'10'' |
https://www.realtor.ca/real-estate/28755503/2302-42-avenue-vernon-harwood
