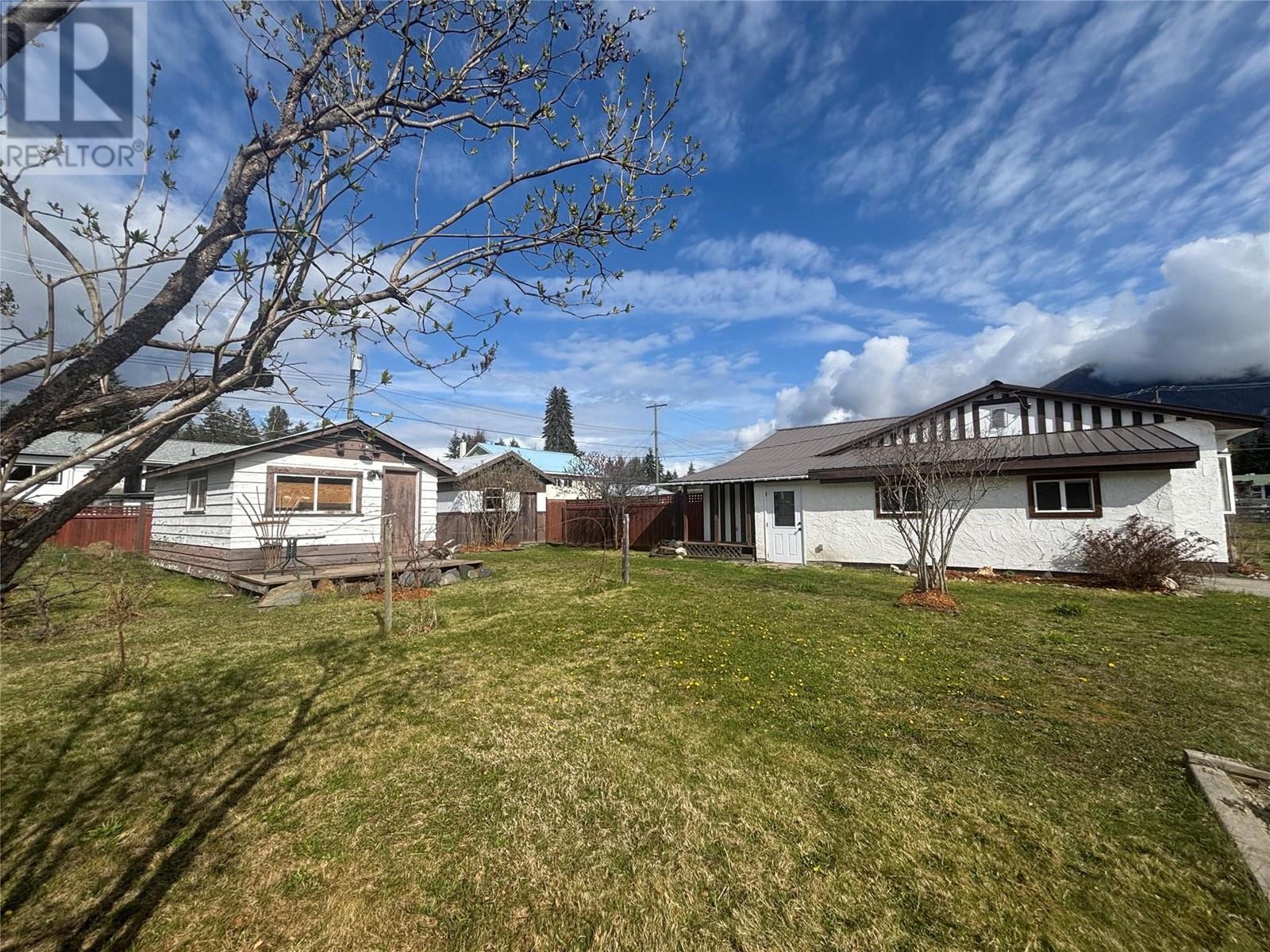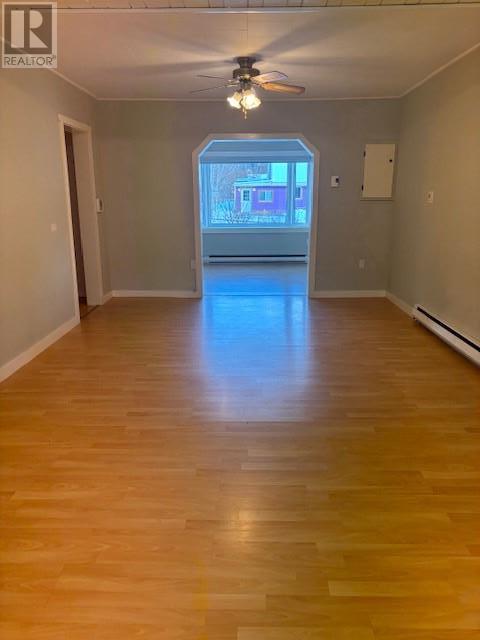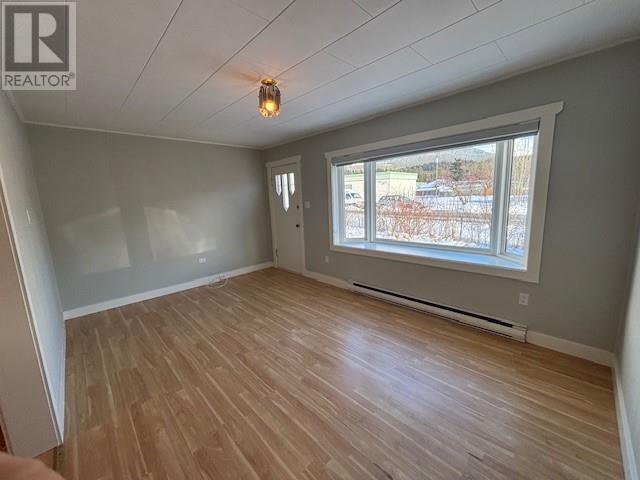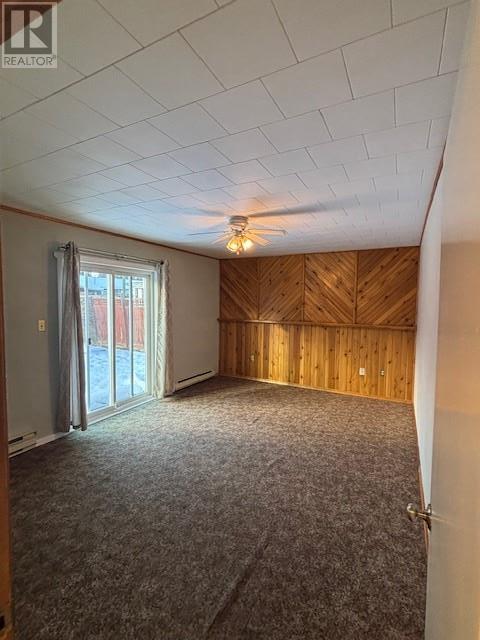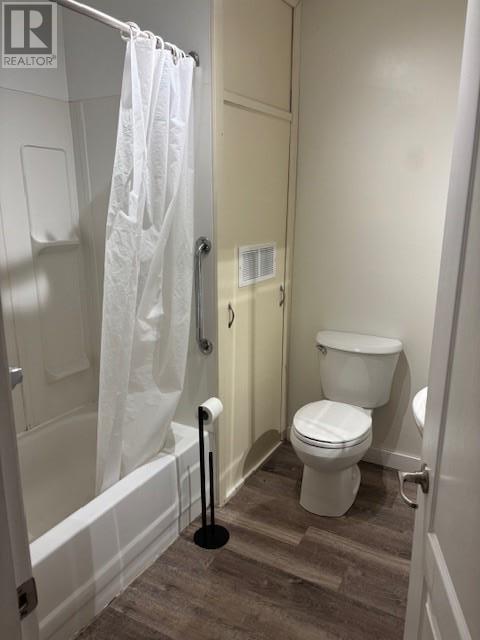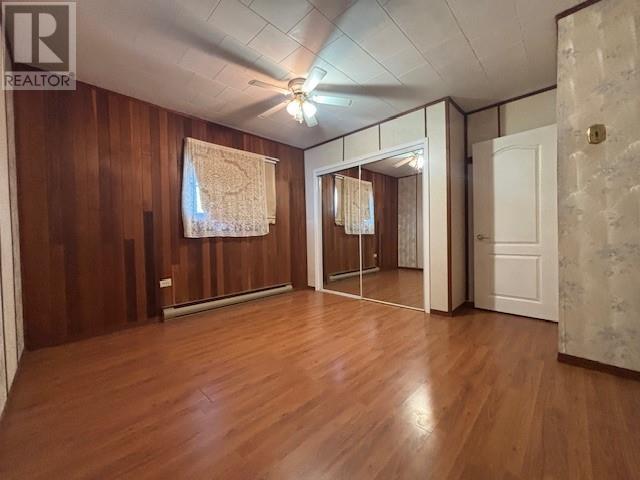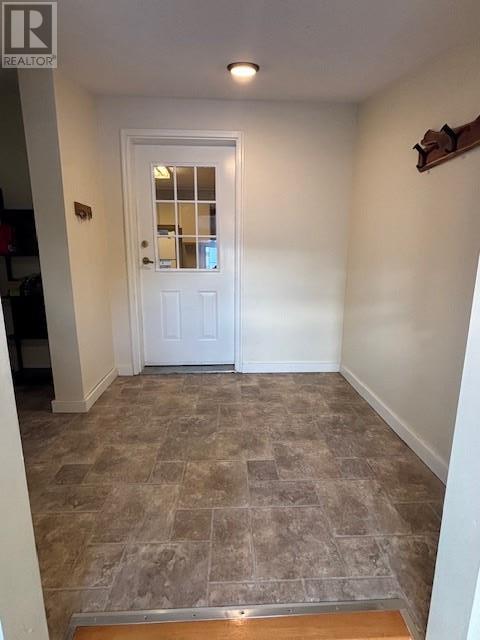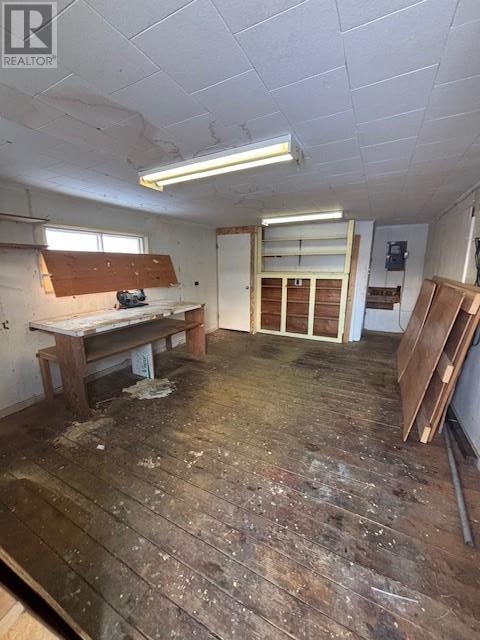3 Bedroom
1 Bathroom
1,150 ft2
Baseboard Heaters
Level
$449,000
REDUCED - PRICED TO SELL! Large double lot! Everything conveniently on one level, this home is MOVE IN ready, and quick possession available! Looking for a starter, retirement or investment property - this could definitely be for you! This charming rancher has 3 bedrooms, full bath, laundry, open kitchen/dining area, and living room. The main bedroom has doors out onto a private patio, and private fenced backyard area with plenty of space for gardening. Recent renovations include a side entry/mudroom, single garage, new windows in the kitchen and living room, sliding doors and patio off bedroom. Two outbuildings on the property as well - great for storage or workshop space. One of the outbuildings has it's own hydro service, so perhaps it could be renovated into a workshop sapce or maybe a guest space. This well-loved and maintained home sits on two combined 50' x 115' lots for a total of 11,500 sq. ft., so plenty of room to park your recreational vehicles, boat, etc. Grapes, currants, rhubarb, blackberries, raspberries, blueberries, haskap berries, garden spaces. Close to the schools, 4 blocks to downtown, short walk to the park and beach, walking trails. Don't miss out on this great opportunity! Call your REALTOR® to view! (id:60329)
Property Details
|
MLS® Number
|
10329316 |
|
Property Type
|
Single Family |
|
Neigbourhood
|
Nakusp |
|
Amenities Near By
|
Park, Recreation, Schools, Shopping |
|
Features
|
Level Lot |
|
Parking Space Total
|
1 |
|
View Type
|
Mountain View |
Building
|
Bathroom Total
|
1 |
|
Bedrooms Total
|
3 |
|
Appliances
|
Refrigerator, Dryer, Range - Electric, Water Heater - Electric, Washer |
|
Constructed Date
|
1951 |
|
Construction Style Attachment
|
Detached |
|
Exterior Finish
|
Stucco |
|
Heating Type
|
Baseboard Heaters |
|
Roof Material
|
Metal |
|
Roof Style
|
Unknown |
|
Stories Total
|
1 |
|
Size Interior
|
1,150 Ft2 |
|
Type
|
House |
|
Utility Water
|
Municipal Water |
Parking
Land
|
Acreage
|
No |
|
Land Amenities
|
Park, Recreation, Schools, Shopping |
|
Landscape Features
|
Level |
|
Sewer
|
Municipal Sewage System |
|
Size Irregular
|
0.26 |
|
Size Total
|
0.26 Ac|under 1 Acre |
|
Size Total Text
|
0.26 Ac|under 1 Acre |
|
Zoning Type
|
Residential |
Rooms
| Level |
Type |
Length |
Width |
Dimensions |
|
Main Level |
3pc Bathroom |
|
|
7' x 7' |
|
Main Level |
Laundry Room |
|
|
12'7'' x 10' |
|
Main Level |
Bedroom |
|
|
10'8'' x 10' |
|
Main Level |
Bedroom |
|
|
12' x 12'6'' |
|
Main Level |
Primary Bedroom |
|
|
16'6'' x 11'8'' |
|
Main Level |
Living Room |
|
|
16' x 10'6'' |
|
Main Level |
Dining Room |
|
|
12' x 12' |
|
Main Level |
Kitchen |
|
|
12' x 12' |
https://www.realtor.ca/real-estate/27690213/312-7th-avenue-nakusp-nakusp
