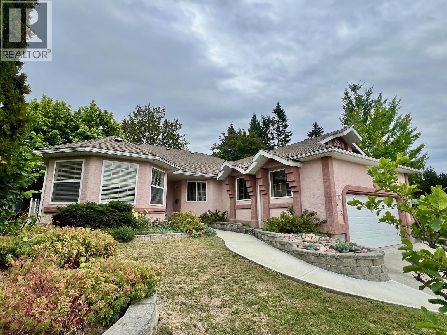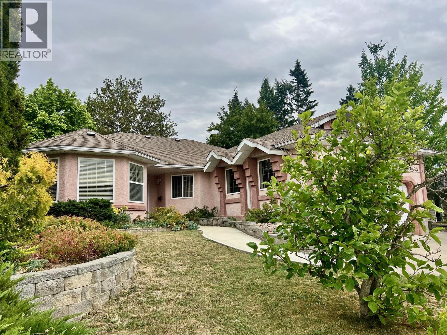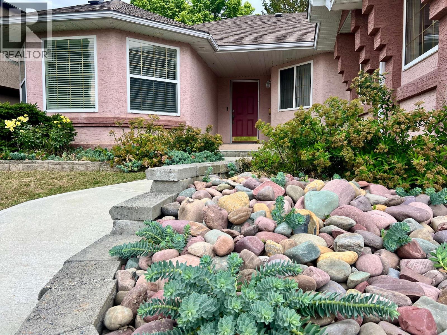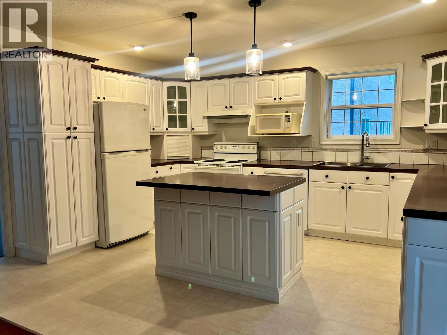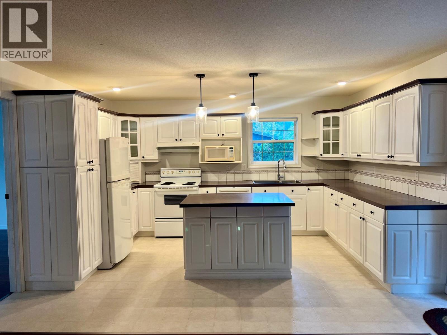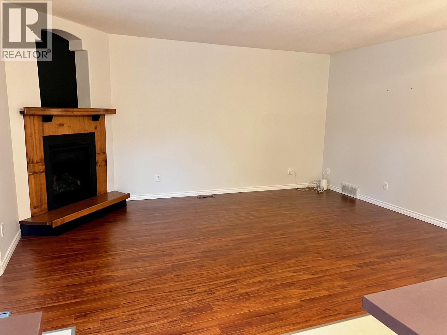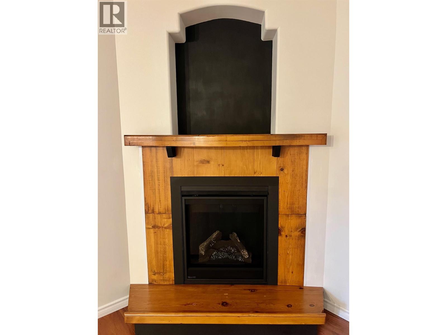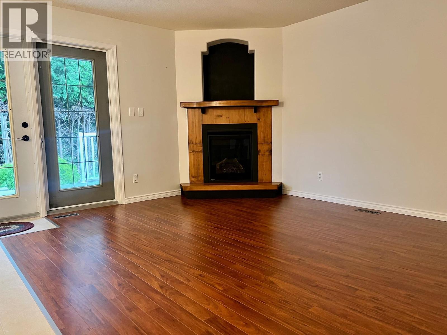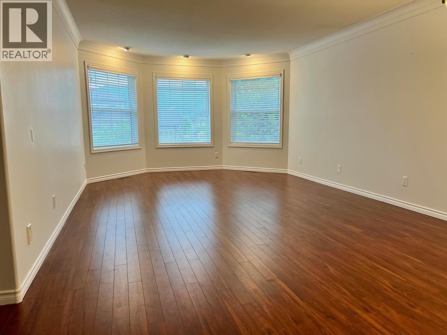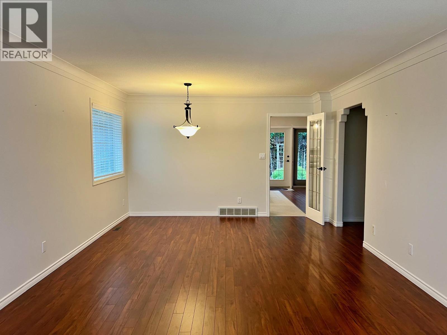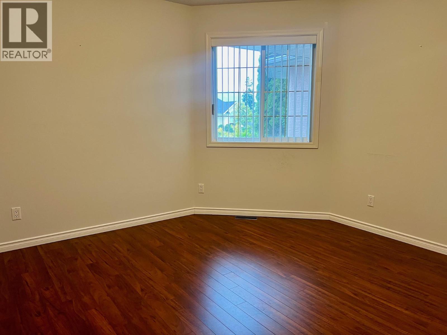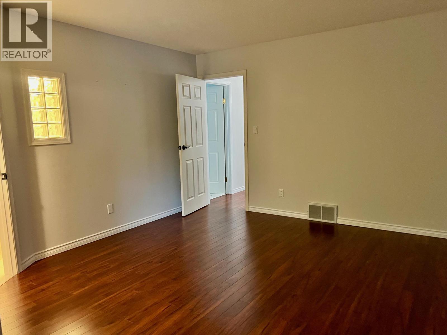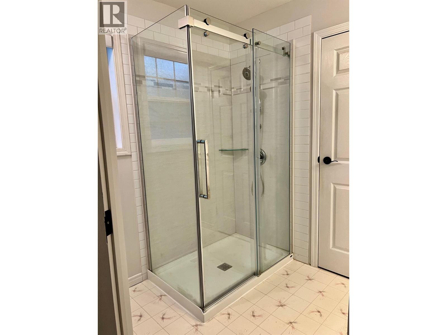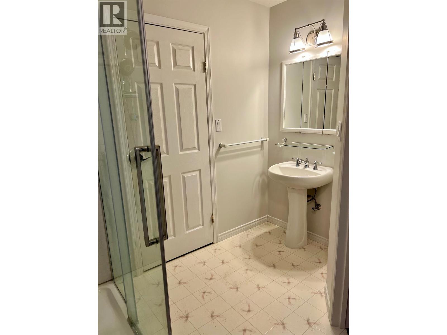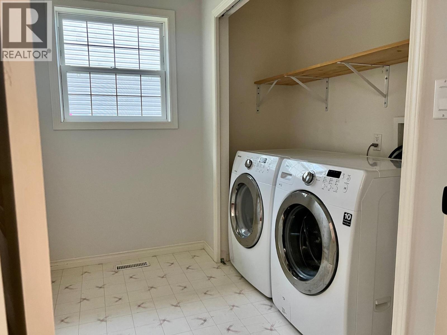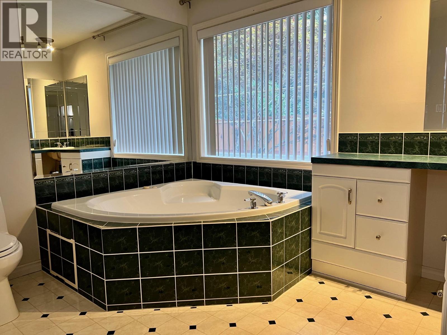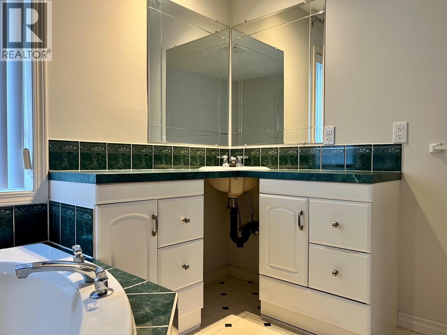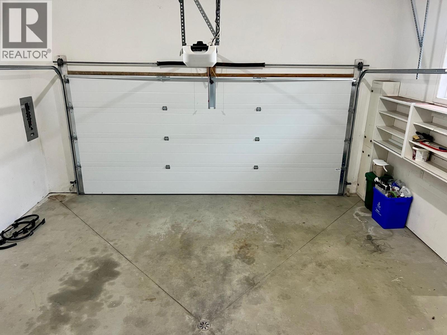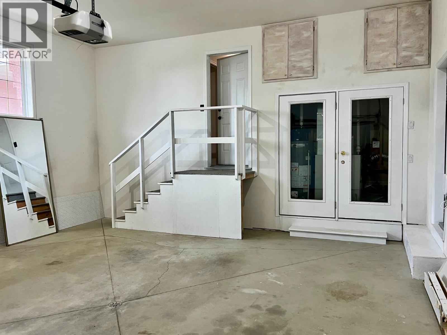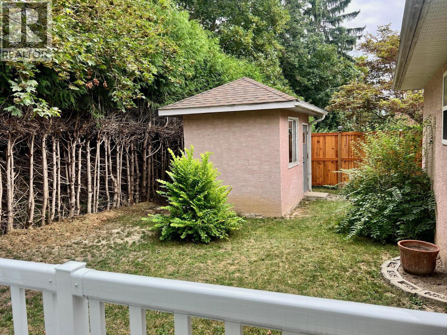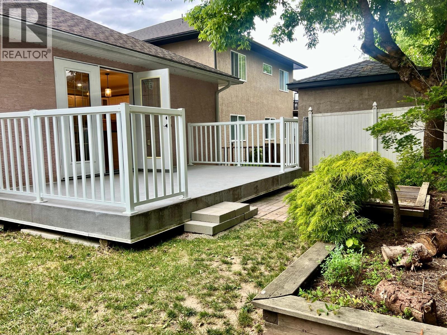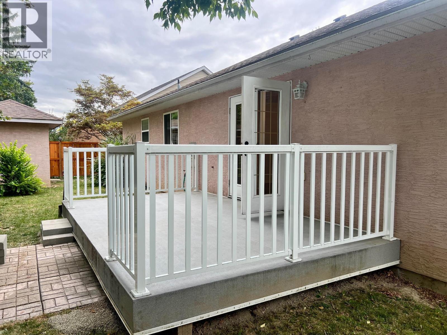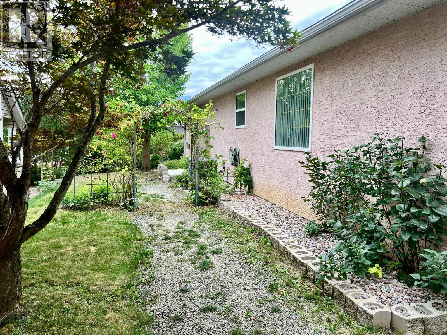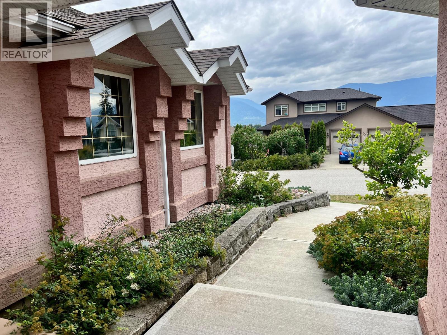2 Bedroom
2 Bathroom
1,552 ft2
Bungalow
Fireplace
Heat Pump
Forced Air, See Remarks
$569,900
Welcome to this well-maintained one-level home, perfectly situated in a desirable neighborhood. Offering a functional layout and thoughtful updates, this property is ideal for those seeking comfort and convenience. The home features a spacious double-car garage, stucco exterior, and a low-maintenance yard for easy care living. Inside, you’ll find numerous upgrades including a newer furnace, asphalt shingles, gas fireplace, laminate flooring, updated kitchen cabinets, dishwasher, and some modernized lighting. The kitchen is bright and functional, while two separate living areas give you options-one cozy area with a gas fireplace and the other a bright open space. The primary suite boasts a walk-in closet and ensuite with walk-in shower. A main bath features a jetted tub providing the perfect place to unwind. Step outside to a serene, compact backyard complete with a deck for entertaining and a garden/potting shed for your hobbies. With its combination of comfort, updates, and an excellent location, this home is move-in ready and waiting for its next chapter. Quick possession available. (id:60329)
Property Details
|
MLS® Number
|
10359790 |
|
Property Type
|
Single Family |
|
Neigbourhood
|
Creston |
|
Features
|
Central Island |
|
Parking Space Total
|
6 |
|
View Type
|
Mountain View |
Building
|
Bathroom Total
|
2 |
|
Bedrooms Total
|
2 |
|
Appliances
|
Refrigerator, Dishwasher, Oven - Electric, Washer & Dryer |
|
Architectural Style
|
Bungalow |
|
Constructed Date
|
1997 |
|
Construction Style Attachment
|
Detached |
|
Cooling Type
|
Heat Pump |
|
Exterior Finish
|
Stucco |
|
Fireplace Fuel
|
Gas |
|
Fireplace Present
|
Yes |
|
Fireplace Type
|
Unknown |
|
Flooring Type
|
Laminate, Tile |
|
Heating Type
|
Forced Air, See Remarks |
|
Roof Material
|
Asphalt Shingle |
|
Roof Style
|
Unknown |
|
Stories Total
|
1 |
|
Size Interior
|
1,552 Ft2 |
|
Type
|
House |
|
Utility Water
|
Municipal Water |
Parking
Land
|
Acreage
|
No |
|
Sewer
|
Municipal Sewage System |
|
Size Irregular
|
0.15 |
|
Size Total
|
0.15 Ac|under 1 Acre |
|
Size Total Text
|
0.15 Ac|under 1 Acre |
|
Zoning Type
|
Unknown |
Rooms
| Level |
Type |
Length |
Width |
Dimensions |
|
Main Level |
Laundry Room |
|
|
8' x 8' |
|
Main Level |
3pc Bathroom |
|
|
Measurements not available |
|
Main Level |
Bedroom |
|
|
11' x 11' |
|
Main Level |
3pc Ensuite Bath |
|
|
Measurements not available |
|
Main Level |
Primary Bedroom |
|
|
13' x 13' |
|
Main Level |
Living Room |
|
|
16' x 12' |
|
Main Level |
Dining Room |
|
|
13' x 9' |
|
Main Level |
Family Room |
|
|
13' x 12' |
|
Main Level |
Kitchen |
|
|
14'6'' x 12' |
Utilities
|
Cable
|
Available |
|
Electricity
|
Available |
|
Natural Gas
|
Available |
|
Telephone
|
Available |
|
Sewer
|
Available |
|
Water
|
Available |
https://www.realtor.ca/real-estate/28754029/312-4th-avenue-s-creston-creston
