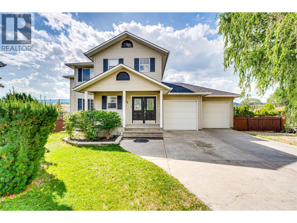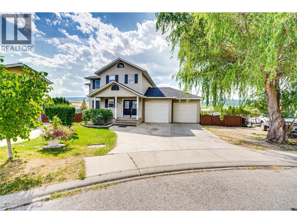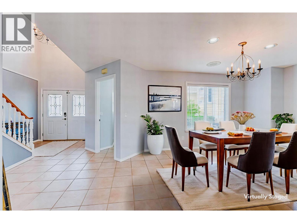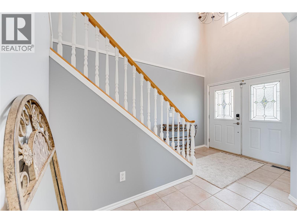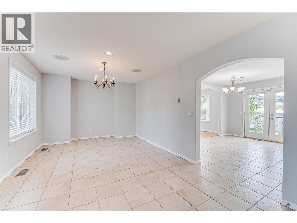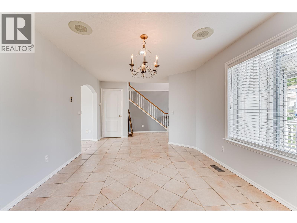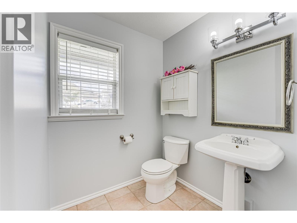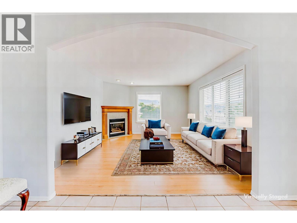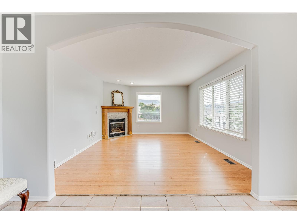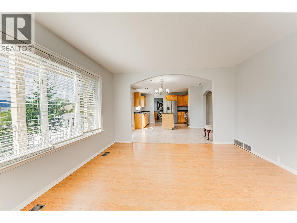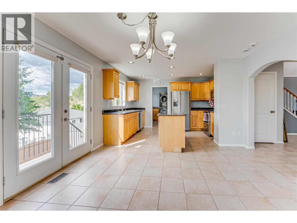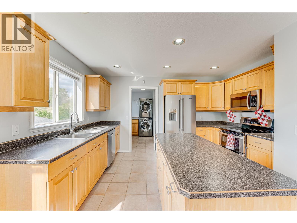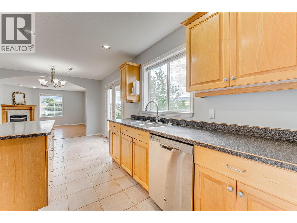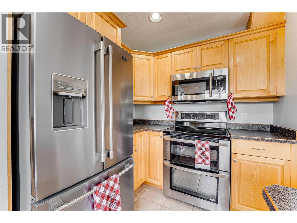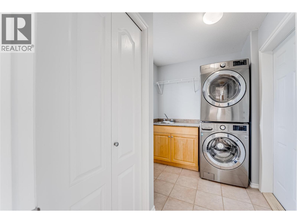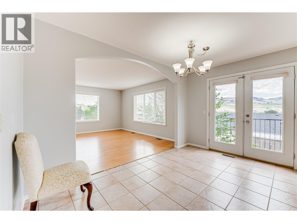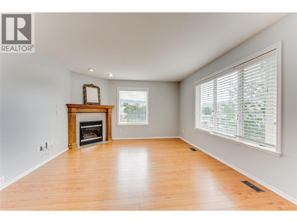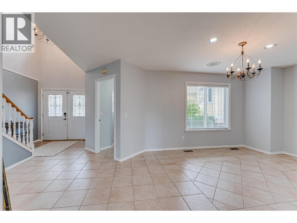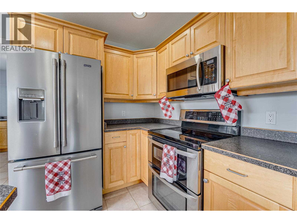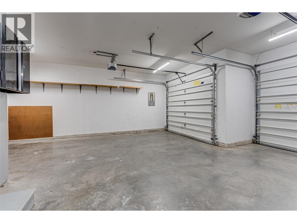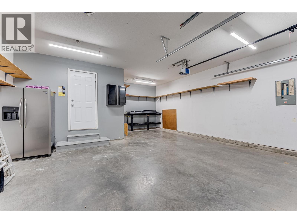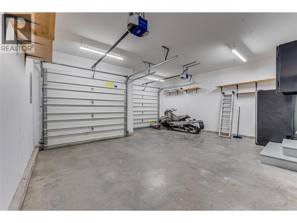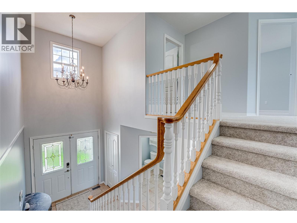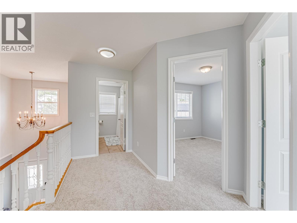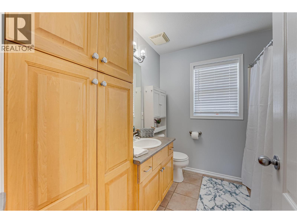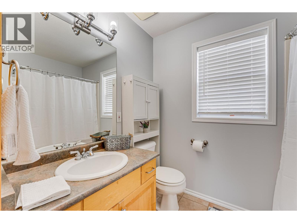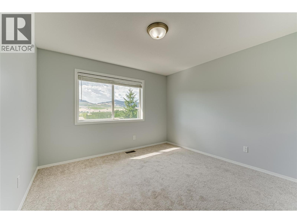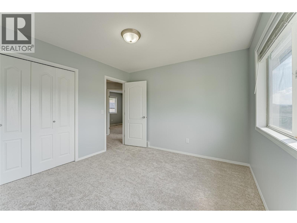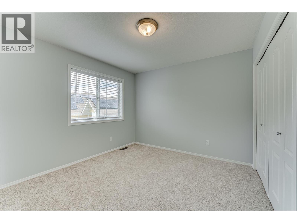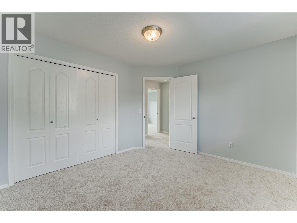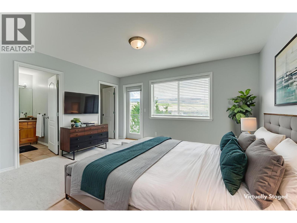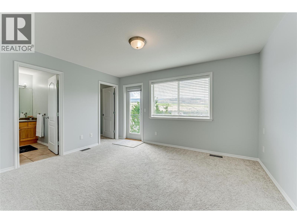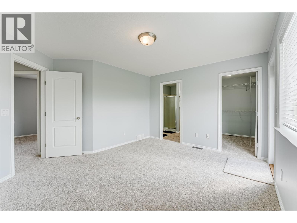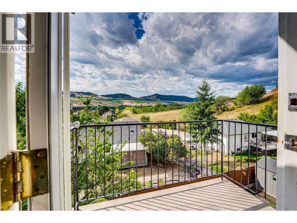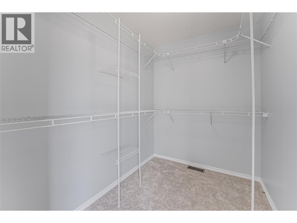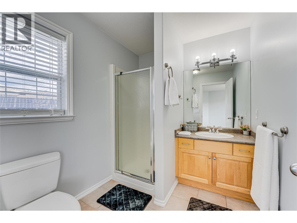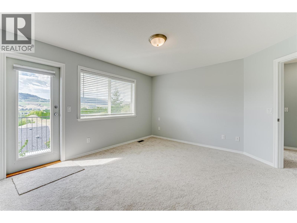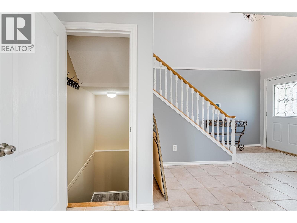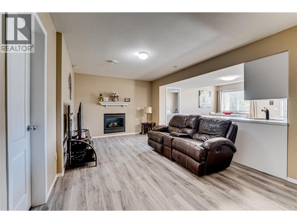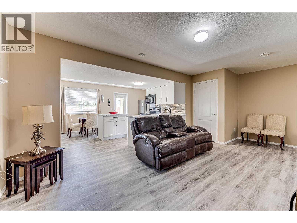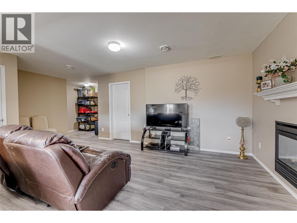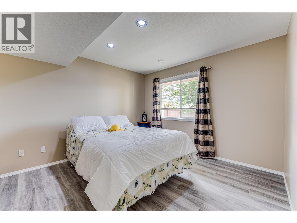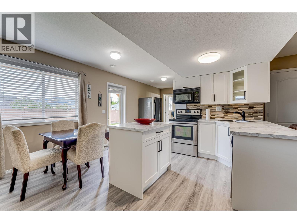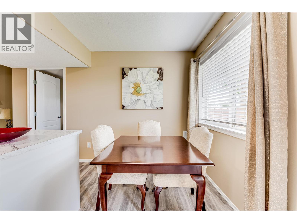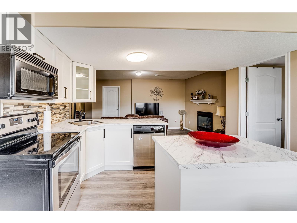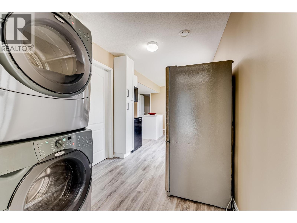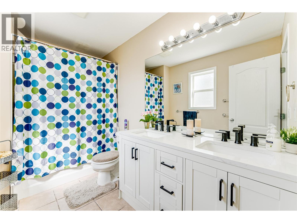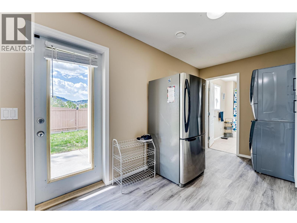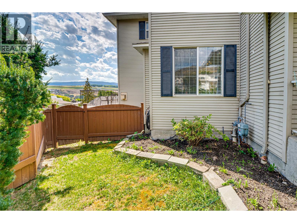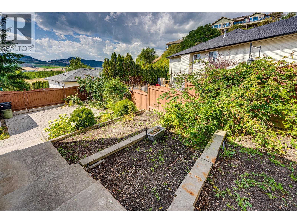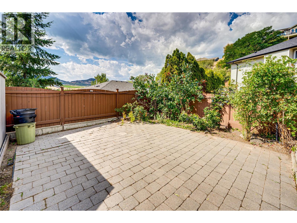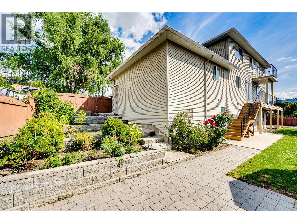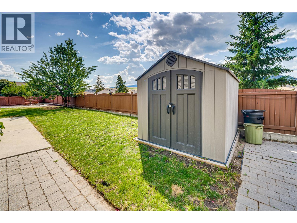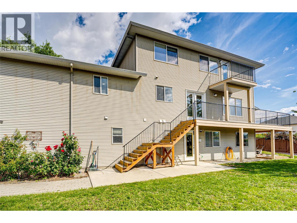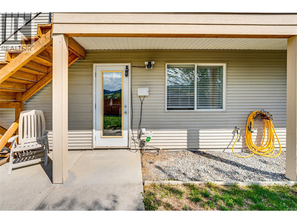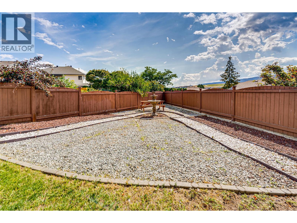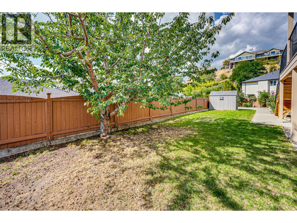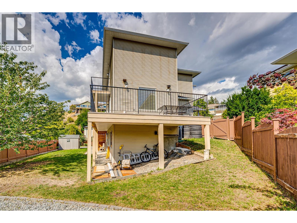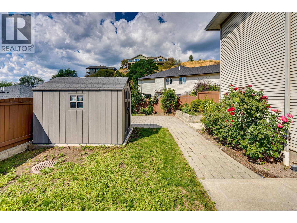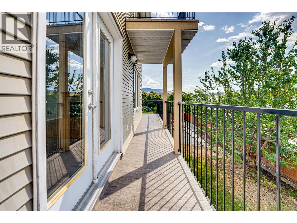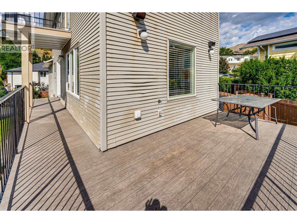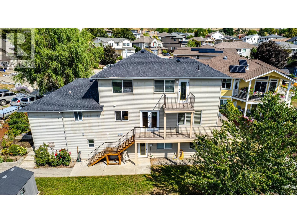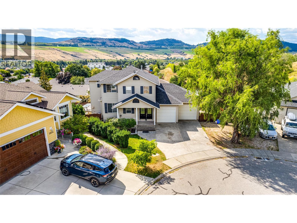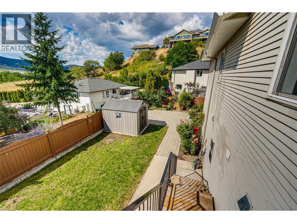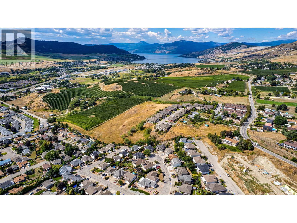4 Bedroom
4 Bathroom
2,580 ft2
Fireplace
Central Air Conditioning
Forced Air, See Remarks
$879,000
Fully vacant with fresh new carpets, blinds, completely repainted and an updated suite! Bella Vista is renowned for its picturesque orchards and proximity to Okanagan Lake, this 4-bedroom, 4-bathroom home sits on a quiet cul-de-sac a short distance from downtown Vernon. Featuring a double car garage and a spacious backyard perfect for gardening or outdoor gatherings. Upon entry, you are welcomed by a dining area and powder room that flows into a kitchen equipped with lots of storage, an island and stainless steel appliances. Adjacent to the kitchen, the living room boasts a cozy gas fireplace and access to a deck with south-facing views perfect for coffee in the morning or a summer BBQ. The main floor also includes a convenient laundry area and garage access making the grocery hall a breeze. Upstairs, you'll find two bedrooms with a shared bathroom and a primary bedroom with ensuite and aJuliet balcony. The lower level offers a 1-bedroom, 1-bathroom suite complete with a living room with a gas fireplace and it’s own separate entrance, ideal for guests or additional rental income. Located near The Rise Golf Course, Davison’s Orchard, Silverstar Ski Resort, and just 40minutes from the Kelowna International Airport, this home will serve as the perfect base for your four-season Okanagan Lifestyle. (id:60329)
Property Details
|
MLS® Number
|
10359683 |
|
Property Type
|
Single Family |
|
Neigbourhood
|
Bella Vista |
|
Amenities Near By
|
Park, Recreation, Schools, Shopping, Ski Area |
|
Community Features
|
Family Oriented, Pets Allowed, Rentals Allowed |
|
Features
|
Cul-de-sac, Central Island, Balcony |
|
Parking Space Total
|
5 |
|
Road Type
|
Cul De Sac |
|
Storage Type
|
Storage Shed |
|
View Type
|
Mountain View, View (panoramic) |
Building
|
Bathroom Total
|
4 |
|
Bedrooms Total
|
4 |
|
Appliances
|
Refrigerator, Dishwasher, Dryer, Microwave, Oven, Washer |
|
Basement Type
|
Full |
|
Constructed Date
|
1997 |
|
Construction Style Attachment
|
Detached |
|
Cooling Type
|
Central Air Conditioning |
|
Exterior Finish
|
Vinyl Siding |
|
Fire Protection
|
Smoke Detector Only |
|
Fireplace Fuel
|
Gas |
|
Fireplace Present
|
Yes |
|
Fireplace Type
|
Unknown |
|
Flooring Type
|
Carpeted, Laminate, Tile |
|
Half Bath Total
|
1 |
|
Heating Type
|
Forced Air, See Remarks |
|
Roof Material
|
Asphalt Shingle |
|
Roof Style
|
Unknown |
|
Stories Total
|
3 |
|
Size Interior
|
2,580 Ft2 |
|
Type
|
House |
|
Utility Water
|
Municipal Water |
Parking
Land
|
Acreage
|
No |
|
Fence Type
|
Fence |
|
Land Amenities
|
Park, Recreation, Schools, Shopping, Ski Area |
|
Sewer
|
Municipal Sewage System |
|
Size Frontage
|
43 Ft |
|
Size Irregular
|
0.16 |
|
Size Total
|
0.16 Ac|under 1 Acre |
|
Size Total Text
|
0.16 Ac|under 1 Acre |
|
Zoning Type
|
Residential |
Rooms
| Level |
Type |
Length |
Width |
Dimensions |
|
Second Level |
Bedroom |
|
|
11'5'' x 10'4'' |
|
Second Level |
Other |
|
|
7'1'' x 5'0'' |
|
Second Level |
Other |
|
|
7'10'' x 6'10'' |
|
Second Level |
3pc Ensuite Bath |
|
|
7'10'' x 6'10'' |
|
Second Level |
Primary Bedroom |
|
|
13'7'' x 11'3'' |
|
Second Level |
Bedroom |
|
|
11'6'' x 10'7'' |
|
Second Level |
4pc Bathroom |
|
|
7'6'' x 7'8'' |
|
Basement |
Bedroom |
|
|
11'1'' x 12'5'' |
|
Basement |
Kitchen |
|
|
20'9'' x 13'3'' |
|
Basement |
4pc Bathroom |
|
|
10'4'' x 5'10'' |
|
Basement |
Utility Room |
|
|
8'2'' x 4'7'' |
|
Basement |
Storage |
|
|
6'6'' x 5'1'' |
|
Basement |
Other |
|
|
7'7'' x 4'9'' |
|
Basement |
Family Room |
|
|
16'0'' x 10'11'' |
|
Main Level |
Other |
|
|
21'4'' x 22'8'' |
|
Main Level |
Laundry Room |
|
|
10'1'' x 6'6'' |
|
Main Level |
Kitchen |
|
|
10'8'' x 12'10'' |
|
Main Level |
Dining Nook |
|
|
8'5'' x 12'10'' |
|
Main Level |
Living Room |
|
|
14'7'' x 12'10'' |
|
Main Level |
Other |
|
|
32'10'' x 17'4'' |
|
Main Level |
Dining Room |
|
|
21'6'' x 10'11'' |
|
Main Level |
2pc Bathroom |
|
|
5'3'' x 7'5'' |
|
Main Level |
Foyer |
|
|
7'6'' x 6'9'' |
|
Main Level |
Other |
|
|
15'9'' x 4'5'' |
https://www.realtor.ca/real-estate/28752339/5808-richfield-place-vernon-bella-vista
