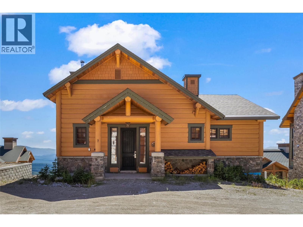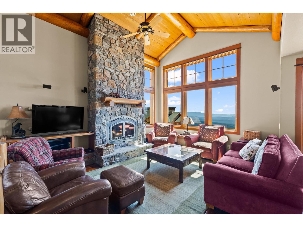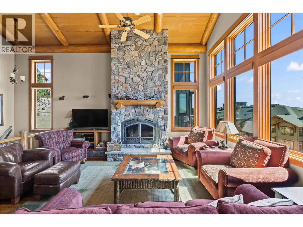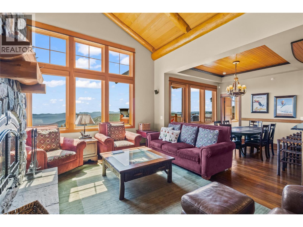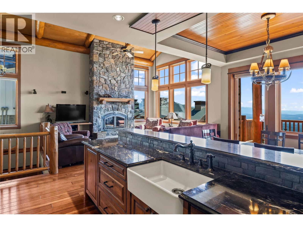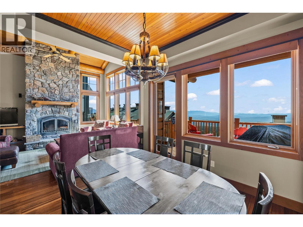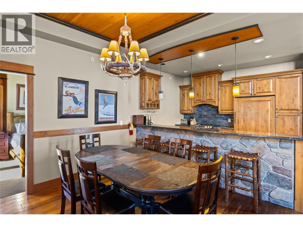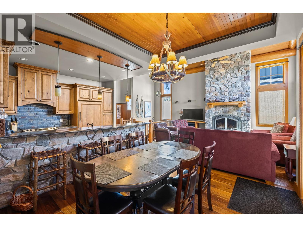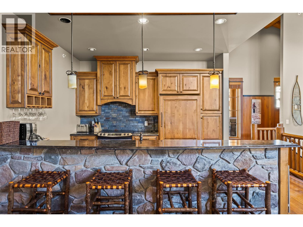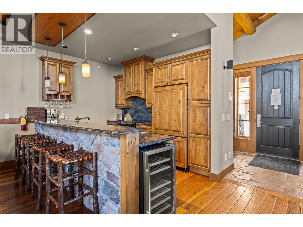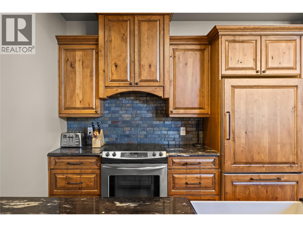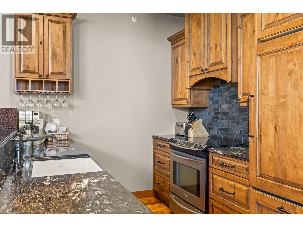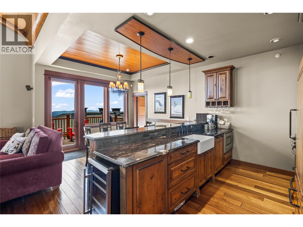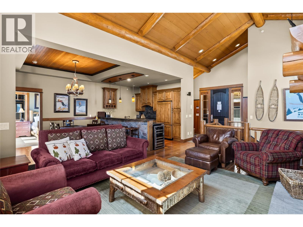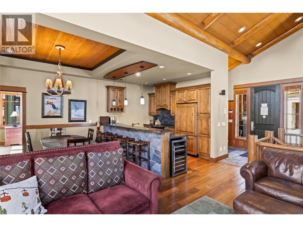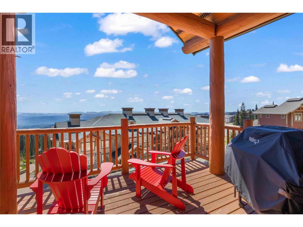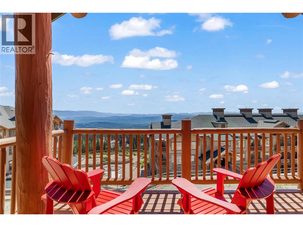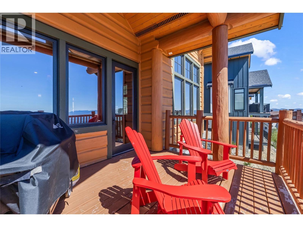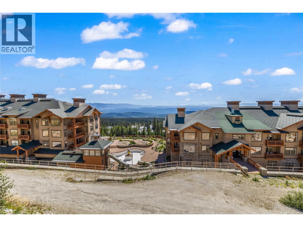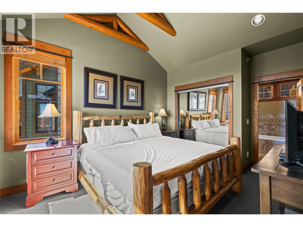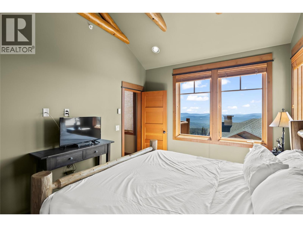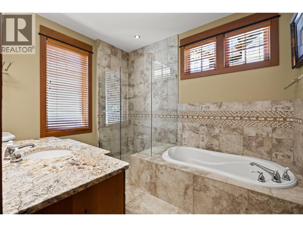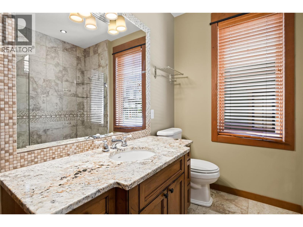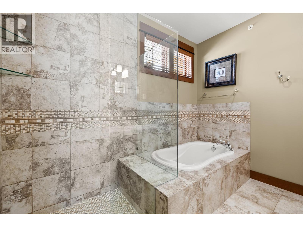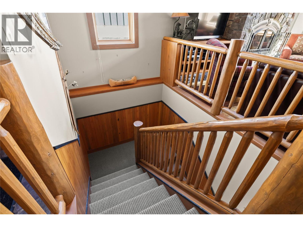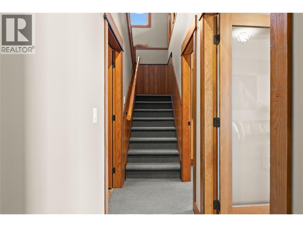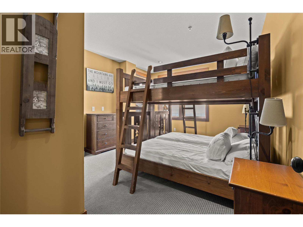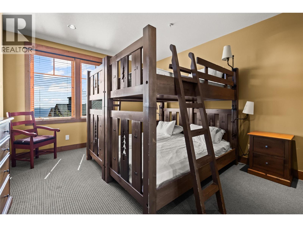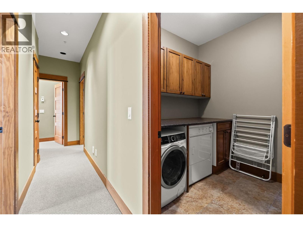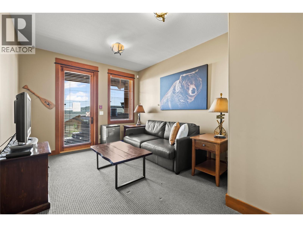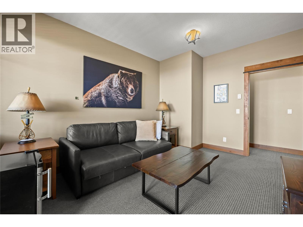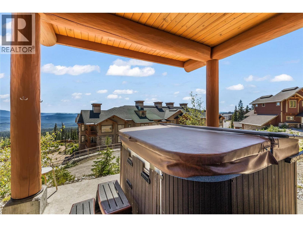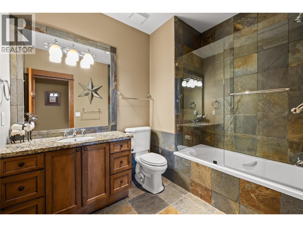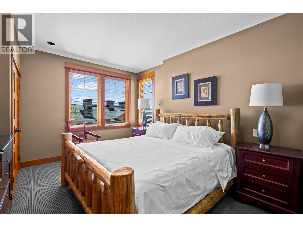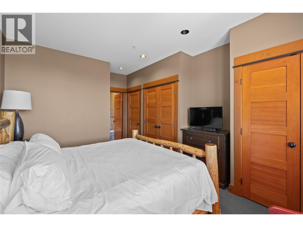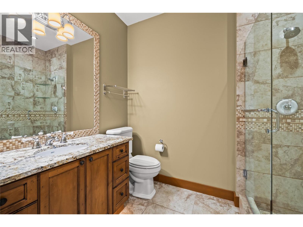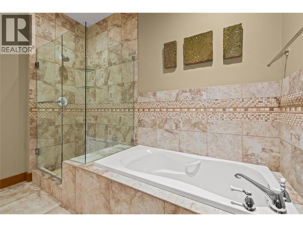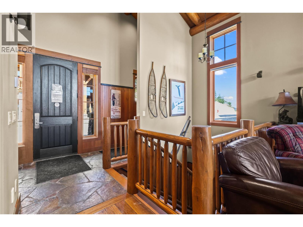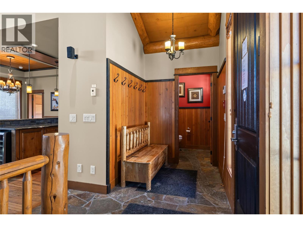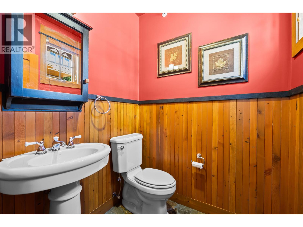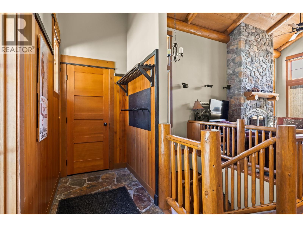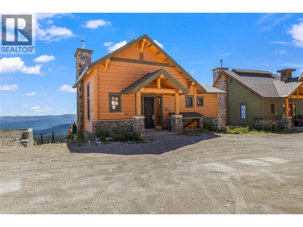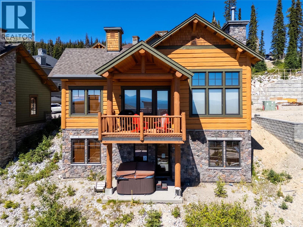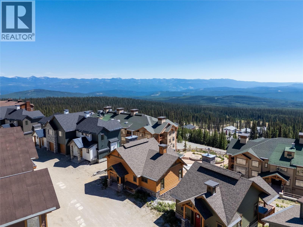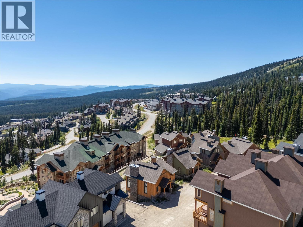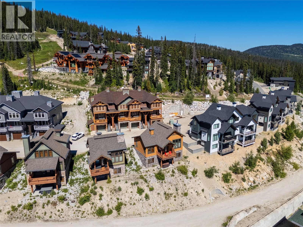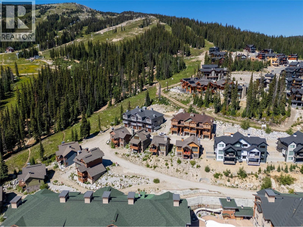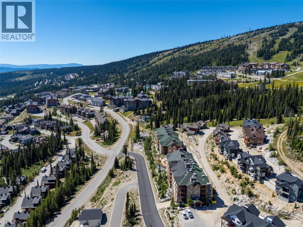255 Feathertop Way Unit# 7 Kelowna, British Columbia V1P 1P3
$1,488,000Maintenance,
$850 Monthly
Maintenance,
$850 MonthlyThis exceptional stand-alone chalet at Sundance Resort offers the ultimate ski-in, ski-out lifestyle with the convenience of parking right at your front door. Step inside to soaring vaulted timber ceilings and expansive windows that frame breathtaking views of the Monashee Mountains—the perfect backdrop for unforgettable sunsets. Designed for both relaxation and entertaining, this three bedroom plus den, three and a half bathroom retreat features two luxurious primary suites, a cozy wood-burning stone fireplace, private hot tub, and warm, mountain-inspired finishes throughout. Enjoy the full suite of resort-style amenities including a heated outdoor pool with waterslide, hot tubs, sauna, theatre room, games room, and 24/7 concierge service—making it the perfect mountain getaway or income-generating property. (id:60329)
Property Details
| MLS® Number | 10359843 |
| Property Type | Single Family |
| Neigbourhood | Big White |
| Community Name | Sundance |
| Amenities Near By | Recreation, Shopping, Ski Area |
| Features | Central Island, One Balcony |
| Parking Space Total | 1 |
| Pool Type | Outdoor Pool, Pool |
| View Type | Mountain View, View (panoramic) |
Building
| Bathroom Total | 4 |
| Bedrooms Total | 3 |
| Amenities | Sauna, Whirlpool |
| Appliances | Refrigerator, Dishwasher, Dryer, Range - Electric, Washer |
| Architectural Style | Cabin, Cottage |
| Constructed Date | 2007 |
| Construction Style Attachment | Detached |
| Exterior Finish | Stone, Wood Siding |
| Fire Protection | Sprinkler System-fire, Security System, Smoke Detector Only |
| Fireplace Present | Yes |
| Fireplace Type | Marble Fac,unknown |
| Flooring Type | Carpeted, Hardwood |
| Foundation Type | Block |
| Half Bath Total | 1 |
| Heating Fuel | Electric, Geo Thermal |
| Heating Type | Baseboard Heaters |
| Roof Material | Asphalt Shingle |
| Roof Style | Unknown |
| Stories Total | 2 |
| Size Interior | 2,051 Ft2 |
| Type | House |
| Utility Water | Private Utility |
Parking
| Parkade |
Land
| Acreage | No |
| Land Amenities | Recreation, Shopping, Ski Area |
| Landscape Features | Landscaped |
| Sewer | Municipal Sewage System |
| Size Total Text | Under 1 Acre |
| Zoning Type | Unknown |
Rooms
| Level | Type | Length | Width | Dimensions |
|---|---|---|---|---|
| Basement | Utility Room | 8'6'' x 3'7'' | ||
| Basement | Laundry Room | 6'5'' x 7'0'' | ||
| Basement | Den | 10'10'' x 14'6'' | ||
| Basement | Bedroom | 12'7'' x 16'6'' | ||
| Basement | 4pc Bathroom | 9'5'' x 7'0'' | ||
| Basement | 4pc Ensuite Bath | 9'11'' x 8'6'' | ||
| Basement | Primary Bedroom | 13'1'' x 17'0'' | ||
| Main Level | 2pc Bathroom | 5'7'' x 5'3'' | ||
| Main Level | 4pc Ensuite Bath | 8'3'' x 10'6'' | ||
| Main Level | Primary Bedroom | 14'11'' x 10'7'' | ||
| Main Level | Kitchen | 9'3'' x 11'10'' | ||
| Main Level | Dining Room | 10'9'' x 11'10'' | ||
| Main Level | Living Room | 20'3'' x 13'11'' |
https://www.realtor.ca/real-estate/28748192/255-feathertop-way-unit-7-kelowna-big-white
Contact Us
Contact us for more information
