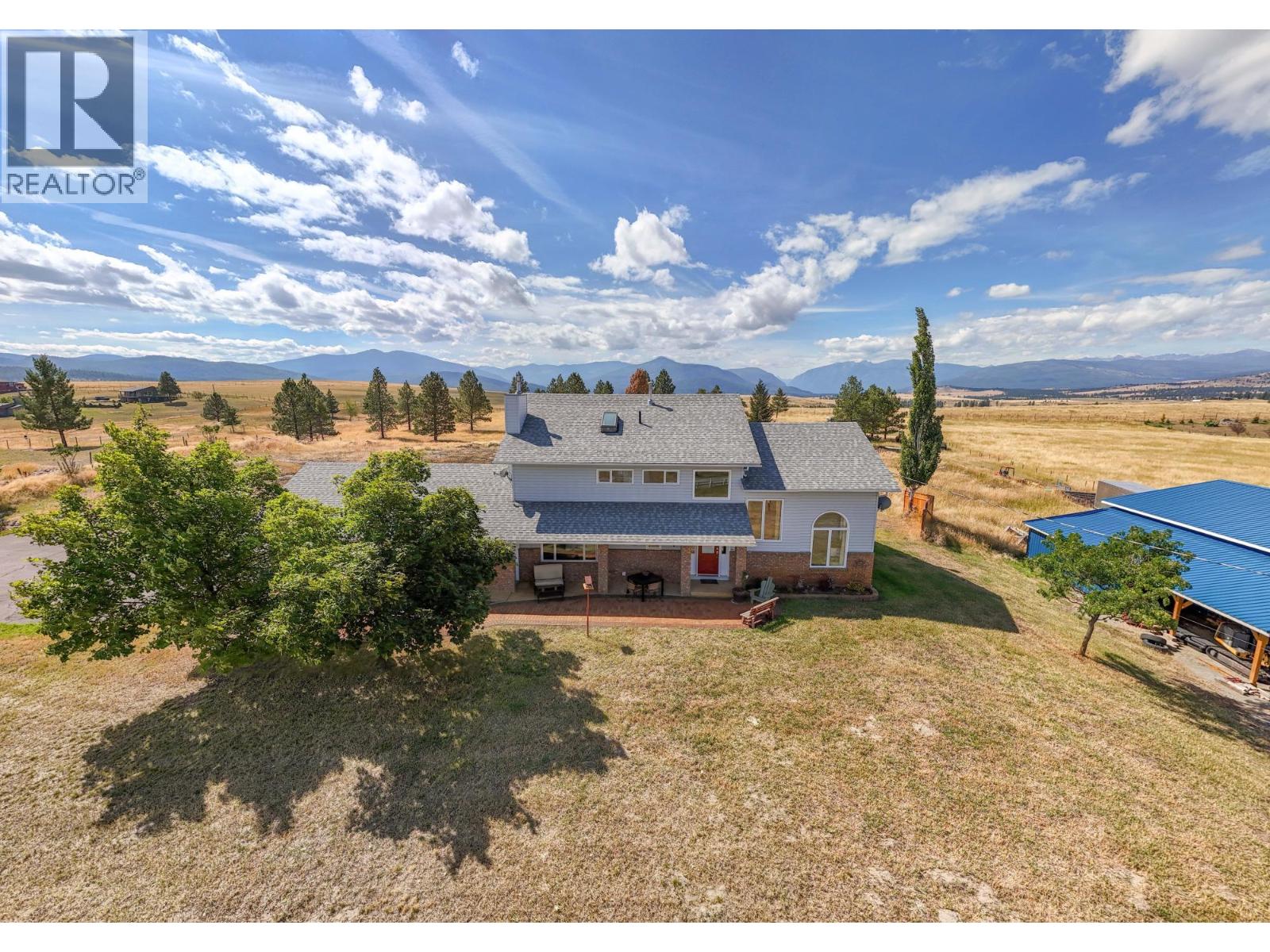3 Bedroom
3 Bathroom
2,386 ft2
Baseboard Heaters, Forced Air
Acreage
$1,249,900
Welcome to your dream sanctuary on 5.79 acres at the top of Clearview Road, where breathtaking 360-degree views of the Purcell and Rocky Mountains create a truly remarkable setting. This thoughtfully designed home welcomes you with soaring vaulted ceilings and a cozy wood-burning fireplace in the living room, a charming country kitchen with an adjacent family room for casual gatherings, and a private dining room complete with its own gas fireplace for hosting memorable dinners. Every window frames stunning mountain vistas, while the spacious primary suite offers a private balcony, generous closet, and a luxurious five-piece en-suite that feels like a personal spa. Two additional bathrooms and large bedrooms provide plenty of comfort for family and guests. Recent upgrades, including a brand-new furnace and hot water tank, bring modern efficiency and peace of mind. Step outside to enjoy a wonderful patio and the serenity of your surroundings, with the practicality of an attached double garage and a massive 32' x 48' heated detached shop with private driveway access, perfect for hobbies, storage, or a workspace. Ideally located just 15 minutes from Cranbrook and 10 minutes from Kimberley, this property offers the perfect blend of privacy, convenience, and a lifestyle defined by stunning mountain living. (id:60329)
Property Details
|
MLS® Number
|
10359746 |
|
Property Type
|
Single Family |
|
Neigbourhood
|
Wycliffe |
|
Parking Space Total
|
4 |
Building
|
Bathroom Total
|
3 |
|
Bedrooms Total
|
3 |
|
Basement Type
|
Crawl Space |
|
Constructed Date
|
1990 |
|
Construction Style Attachment
|
Detached |
|
Exterior Finish
|
Vinyl Siding |
|
Flooring Type
|
Carpeted, Ceramic Tile, Hardwood |
|
Half Bath Total
|
1 |
|
Heating Type
|
Baseboard Heaters, Forced Air |
|
Roof Material
|
Asphalt Shingle |
|
Roof Style
|
Unknown |
|
Stories Total
|
2 |
|
Size Interior
|
2,386 Ft2 |
|
Type
|
House |
|
Utility Water
|
Well |
Parking
|
Additional Parking
|
|
|
Attached Garage
|
4 |
|
Detached Garage
|
4 |
Land
|
Acreage
|
Yes |
|
Sewer
|
Septic Tank |
|
Size Irregular
|
5.79 |
|
Size Total
|
5.79 Ac|5 - 10 Acres |
|
Size Total Text
|
5.79 Ac|5 - 10 Acres |
|
Zoning Type
|
Unknown |
Rooms
| Level |
Type |
Length |
Width |
Dimensions |
|
Second Level |
Bedroom |
|
|
10'11'' x 12'2'' |
|
Second Level |
Bedroom |
|
|
14'2'' x 13'1'' |
|
Second Level |
4pc Ensuite Bath |
|
|
Measurements not available |
|
Second Level |
Primary Bedroom |
|
|
13'9'' x 17'1'' |
|
Second Level |
4pc Bathroom |
|
|
Measurements not available |
|
Main Level |
2pc Bathroom |
|
|
Measurements not available |
|
Main Level |
Family Room |
|
|
14'5'' x 12'10'' |
|
Main Level |
Kitchen |
|
|
18'8'' x 12'2'' |
|
Main Level |
Dining Room |
|
|
11'4'' x 13'8'' |
|
Main Level |
Den |
|
|
11'0'' x 12'9'' |
|
Main Level |
Living Room |
|
|
17'9'' x 17'2'' |
|
Main Level |
Foyer |
|
|
11'4'' x 16'3'' |
https://www.realtor.ca/real-estate/28747334/9617-clearview-road-cranbrook-wycliffe










































































