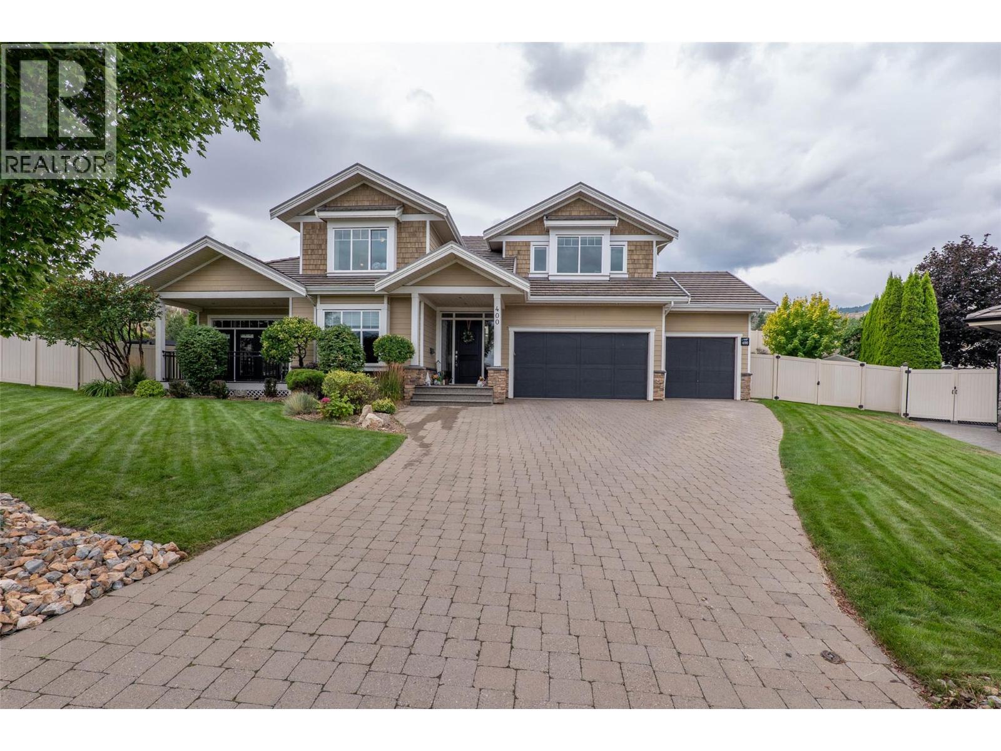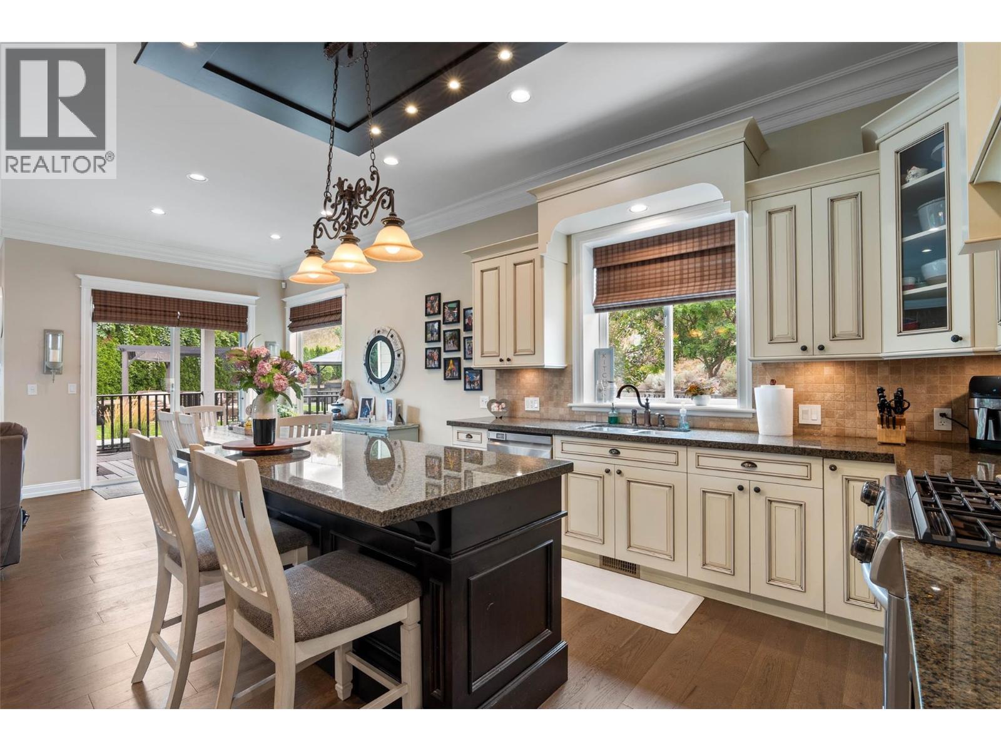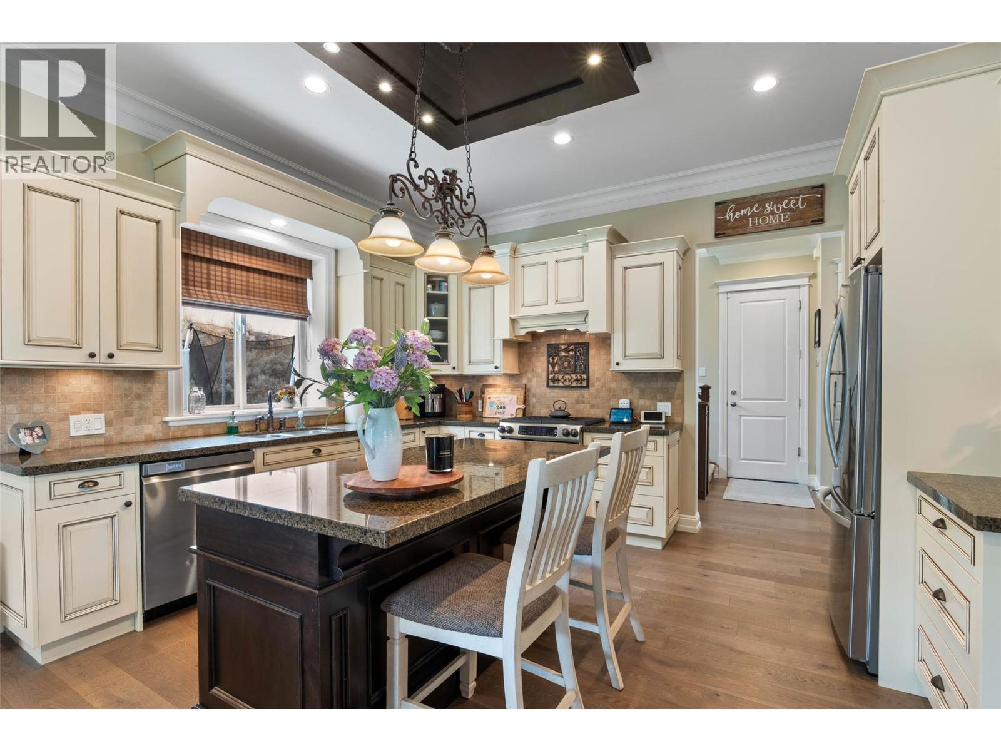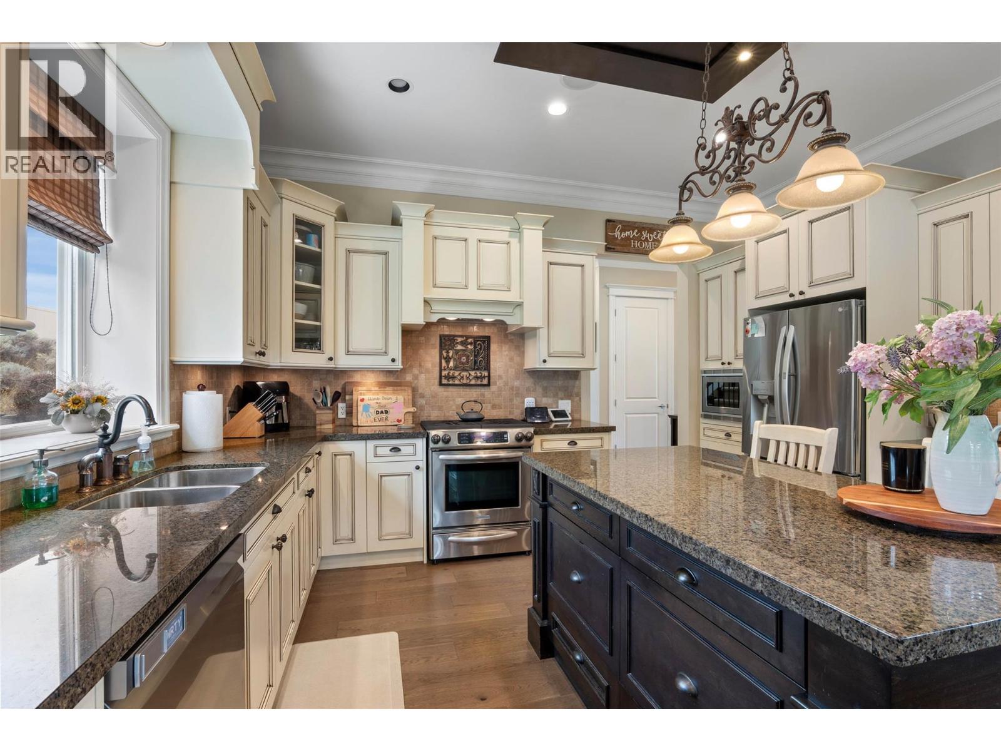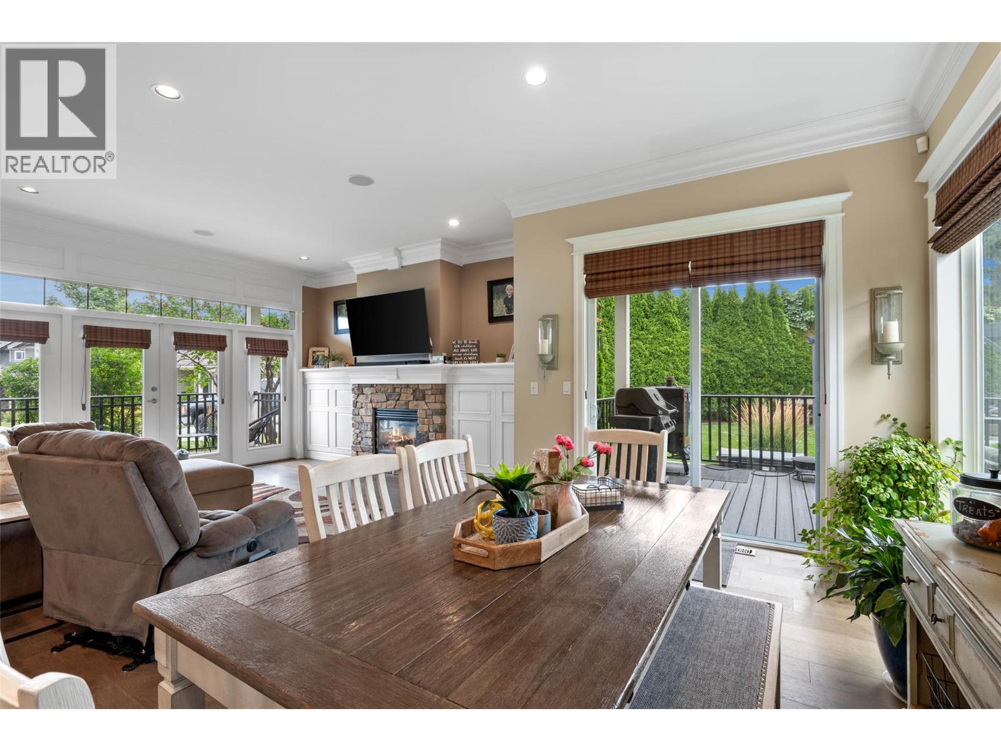4 Bedroom
4 Bathroom
3,812 ft2
Fireplace
Central Air Conditioning
Forced Air, See Remarks
Landscaped, Underground Sprinkler
$1,400,000
Custom-Built Family Home in Prime Location Welcome to 400 Fernie Place, a stunning custom-built 2-storey home on a quiet cul-de-sac, offering 15,900 sq ft of space and recent upgrades throughout. Perfect for entertaining, this home features two built-in wet bars, a wine cooler, granite countertops, and a built-in sound system. The chef’s kitchen is a dream, with stainless steel appliances, a granite island, a gas range, a bar area with storage, and a breakfast nook. The main floor boasts vaulted ceilings, a gas fireplace, real hardwood flooring, and a heated tile laundry room. Upstairs, the master suite offers a spa-like bathroom with heated floors and a walk-in closet. Two additional bedrooms share a Jack-and-Jill bathroom. The finished basement includes a recreation room, a bedroom, a wet bar, a bathroom with heated floors, and a walkout to the fenced backyard, complete with a 2022 hot tub under a gazebo. Additional highlights include a new furnace (2021), 200-amp electrical, and a triple car garage with a bonus office space. Located close to shopping, restaurants, the university, and downtown, this move-in-ready home is a rare find. (id:60329)
Property Details
|
MLS® Number
|
10359717 |
|
Property Type
|
Single Family |
|
Neigbourhood
|
South Kamloops |
|
Amenities Near By
|
Schools, Shopping |
|
Community Features
|
Family Oriented |
|
Features
|
Cul-de-sac, Central Island |
|
Parking Space Total
|
3 |
|
Road Type
|
Cul De Sac |
|
View Type
|
River View, Mountain View, Valley View |
Building
|
Bathroom Total
|
4 |
|
Bedrooms Total
|
4 |
|
Appliances
|
Refrigerator, Dishwasher, Range - Gas, Microwave, Hood Fan, Washer & Dryer |
|
Constructed Date
|
2007 |
|
Construction Style Attachment
|
Detached |
|
Cooling Type
|
Central Air Conditioning |
|
Exterior Finish
|
Other |
|
Fire Protection
|
Security System |
|
Fireplace Fuel
|
Electric,gas |
|
Fireplace Present
|
Yes |
|
Fireplace Type
|
Unknown,unknown |
|
Flooring Type
|
Mixed Flooring |
|
Half Bath Total
|
1 |
|
Heating Type
|
Forced Air, See Remarks |
|
Roof Material
|
Cedar Shake |
|
Roof Style
|
Unknown |
|
Stories Total
|
3 |
|
Size Interior
|
3,812 Ft2 |
|
Type
|
House |
|
Utility Water
|
Municipal Water |
Parking
|
See Remarks
|
|
|
Attached Garage
|
3 |
Land
|
Access Type
|
Easy Access |
|
Acreage
|
No |
|
Fence Type
|
Fence |
|
Land Amenities
|
Schools, Shopping |
|
Landscape Features
|
Landscaped, Underground Sprinkler |
|
Sewer
|
Municipal Sewage System |
|
Size Irregular
|
0.37 |
|
Size Total
|
0.37 Ac|under 1 Acre |
|
Size Total Text
|
0.37 Ac|under 1 Acre |
|
Zoning Type
|
Residential |
Rooms
| Level |
Type |
Length |
Width |
Dimensions |
|
Second Level |
5pc Bathroom |
|
|
Measurements not available |
|
Second Level |
Bedroom |
|
|
10'9'' x 14' |
|
Second Level |
Bedroom |
|
|
13'10'' x 10'9'' |
|
Second Level |
5pc Bathroom |
|
|
Measurements not available |
|
Second Level |
Primary Bedroom |
|
|
17' x 12'6'' |
|
Basement |
3pc Bathroom |
|
|
Measurements not available |
|
Basement |
Bedroom |
|
|
13'10'' x 12'6'' |
|
Basement |
Family Room |
|
|
14' x 31' |
|
Basement |
Utility Room |
|
|
10' x 7'6'' |
|
Main Level |
2pc Bathroom |
|
|
Measurements not available |
|
Main Level |
Laundry Room |
|
|
6'5'' x 7'6'' |
|
Main Level |
Dining Room |
|
|
16' x 13'10'' |
|
Main Level |
Living Room |
|
|
15' x 14' |
|
Main Level |
Dining Room |
|
|
14' x 10' |
|
Main Level |
Kitchen |
|
|
9' x 11'6'' |
https://www.realtor.ca/real-estate/28747208/400-fernie-place-kamloops-south-kamloops
