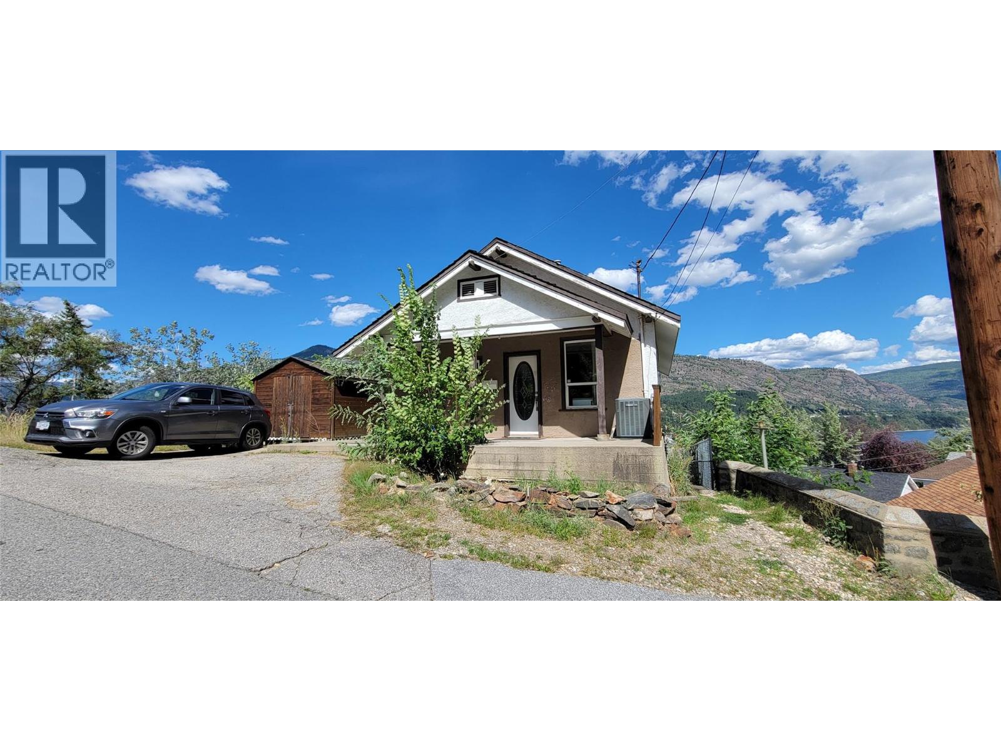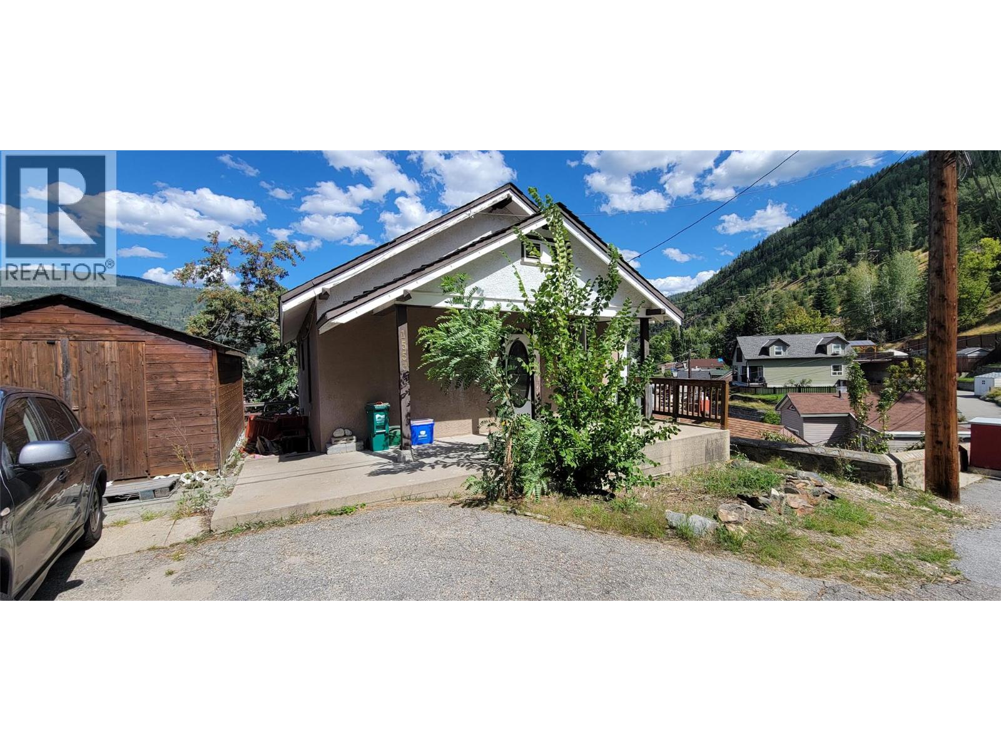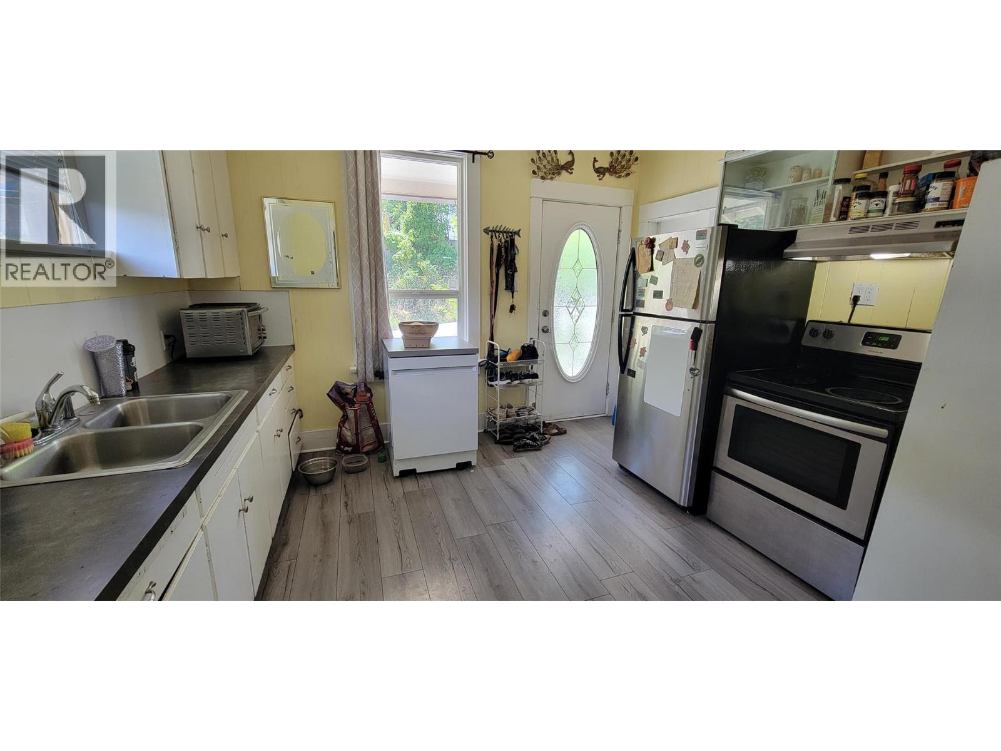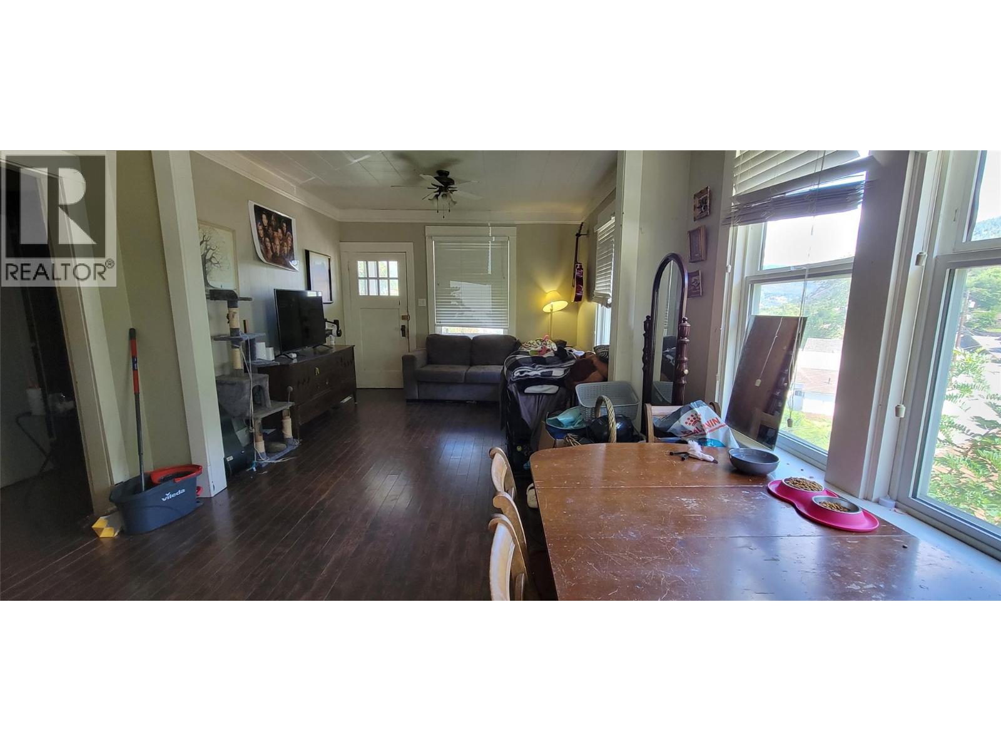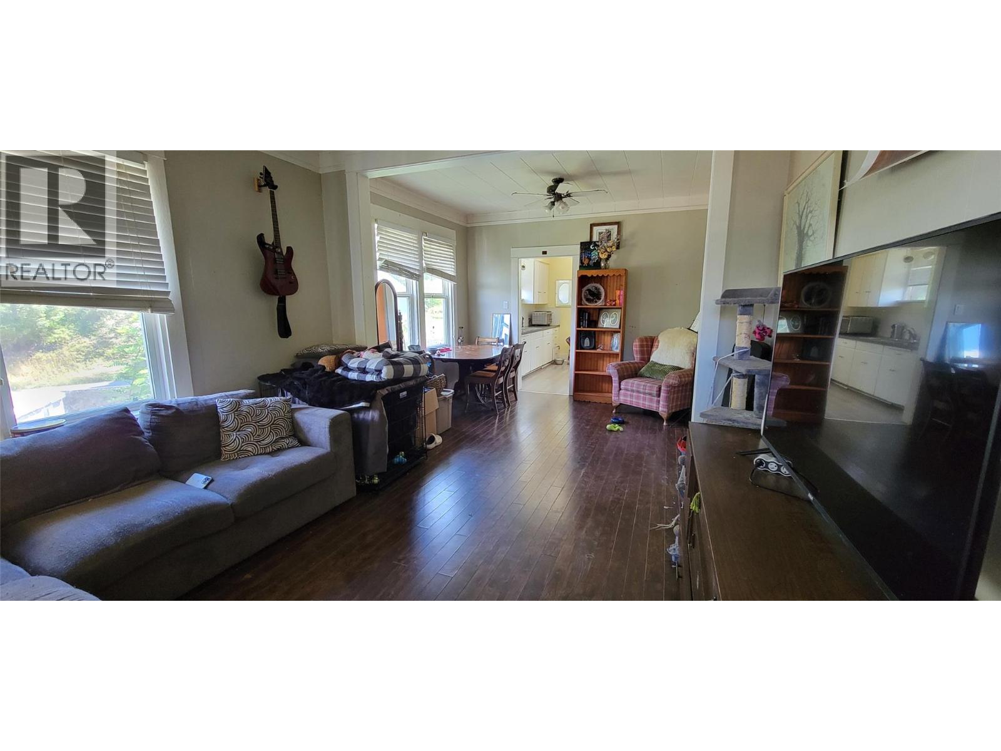3 Bedroom
2 Bathroom
1,268 ft2
Bungalow
Central Air Conditioning
Forced Air, See Remarks
$369,000
Charming West Trail Home with Million Dollar Views. Perched above the valley in West Trail, this cozy character home offers breathtaking views you’ll never tire of. The main level features 2 bedrooms and 1 bathroom, with a bright living space full of potential. Downstairs, a 1-bedroom, 1-bathroom suite with recent updates provides an excellent mortgage helper or in-law accommodation. The home also boasts a spacious exterior deck that needs some work but will create the perfect spot for soaking in the scenery once it's done. This is a great opportunity to invest in a solid home with income potential, while enjoying one of the best views in the area! (id:60329)
Property Details
|
MLS® Number
|
10359696 |
|
Property Type
|
Single Family |
|
Neigbourhood
|
Trail |
|
Community Features
|
Pets Allowed |
|
Features
|
Balcony |
|
Parking Space Total
|
2 |
|
View Type
|
Unknown, City View, River View, Mountain View, View (panoramic) |
Building
|
Bathroom Total
|
2 |
|
Bedrooms Total
|
3 |
|
Architectural Style
|
Bungalow |
|
Basement Type
|
Full, Remodeled Basement |
|
Constructed Date
|
1922 |
|
Construction Style Attachment
|
Detached |
|
Cooling Type
|
Central Air Conditioning |
|
Exterior Finish
|
Stucco |
|
Heating Type
|
Forced Air, See Remarks |
|
Roof Material
|
Asphalt Shingle |
|
Roof Style
|
Unknown |
|
Stories Total
|
1 |
|
Size Interior
|
1,268 Ft2 |
|
Type
|
House |
|
Utility Water
|
Municipal Water |
Parking
Land
|
Acreage
|
No |
|
Sewer
|
Municipal Sewage System |
|
Size Irregular
|
0.07 |
|
Size Total
|
0.07 Ac|under 1 Acre |
|
Size Total Text
|
0.07 Ac|under 1 Acre |
|
Zoning Type
|
Residential |
Rooms
| Level |
Type |
Length |
Width |
Dimensions |
|
Basement |
Utility Room |
|
|
8'8'' x 7'9'' |
|
Basement |
Laundry Room |
|
|
7'6'' x 6'11'' |
|
Basement |
Full Bathroom |
|
|
3'6'' x 9'2'' |
|
Basement |
Bedroom |
|
|
12'9'' x 6'10'' |
|
Basement |
Living Room |
|
|
15'2'' x 15'7'' |
|
Basement |
Kitchen |
|
|
6'11'' x 11'4'' |
|
Main Level |
Primary Bedroom |
|
|
10'8'' x 10' |
|
Main Level |
Bedroom |
|
|
9'1'' x 10'7'' |
|
Main Level |
Full Bathroom |
|
|
6'8'' x 6'10'' |
|
Main Level |
Dining Room |
|
|
11'9'' x 9'1'' |
|
Main Level |
Living Room |
|
|
11'5'' x 11'10'' |
|
Main Level |
Kitchen |
|
|
11'11'' x 11'2'' |
https://www.realtor.ca/real-estate/28746566/1553-diamond-street-trail-trail
