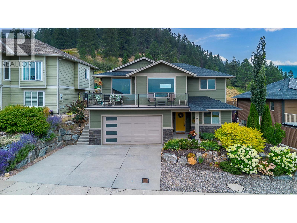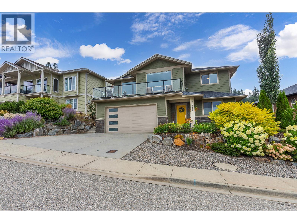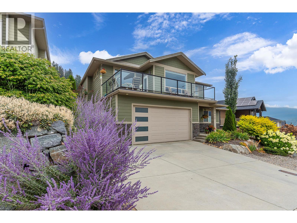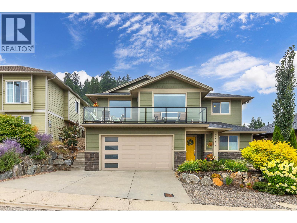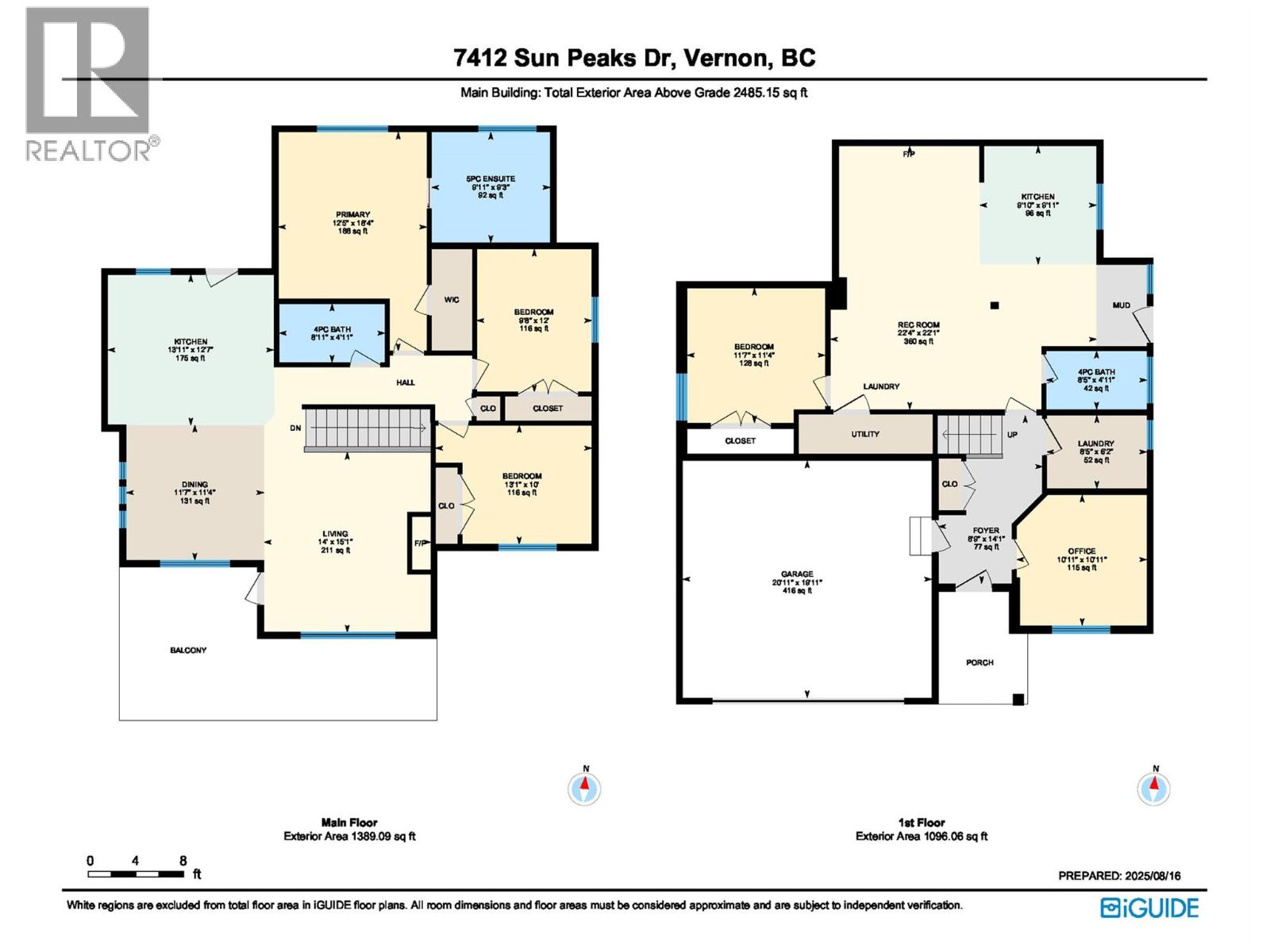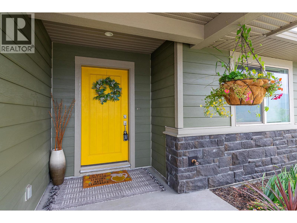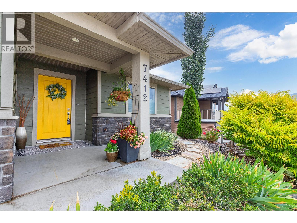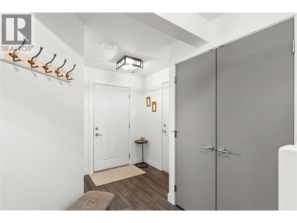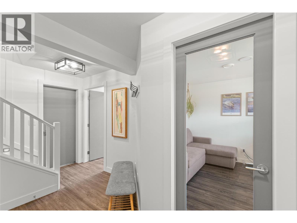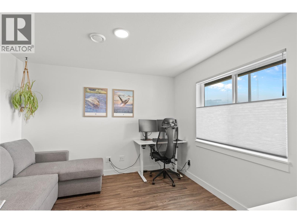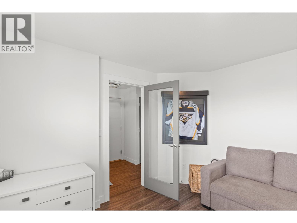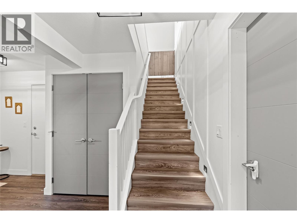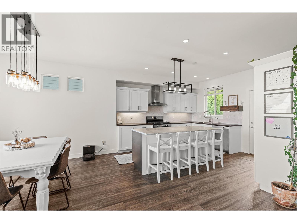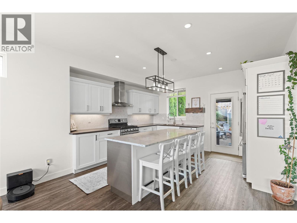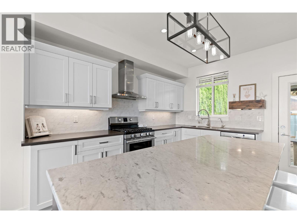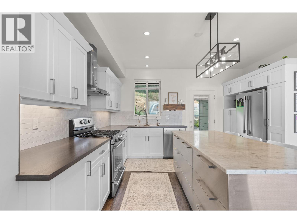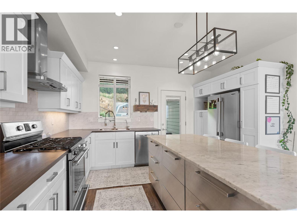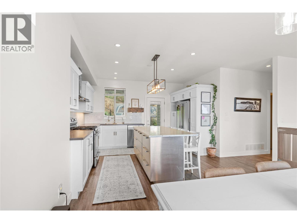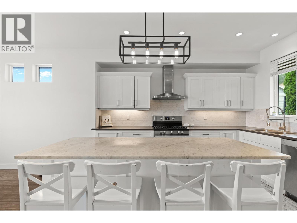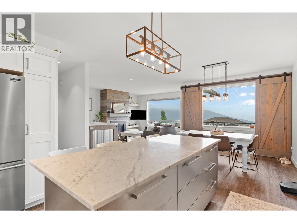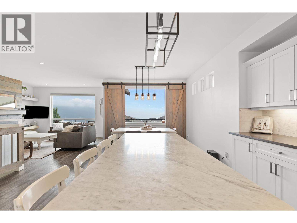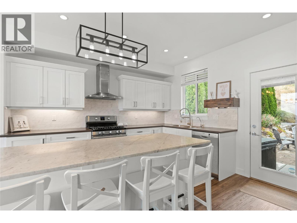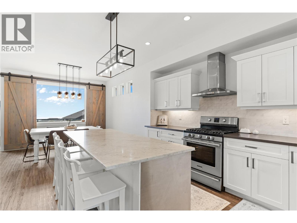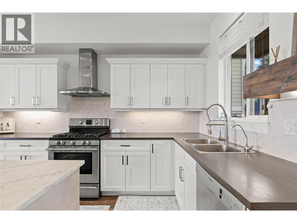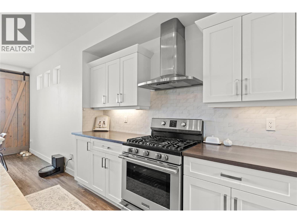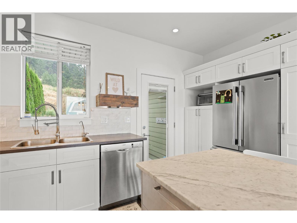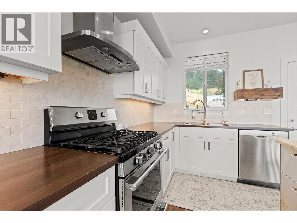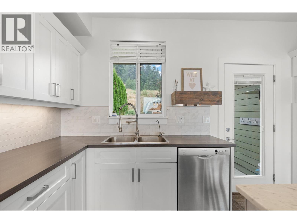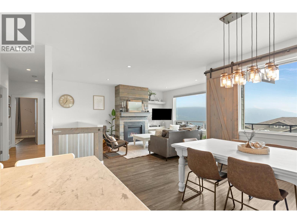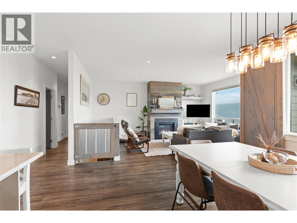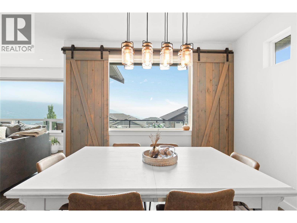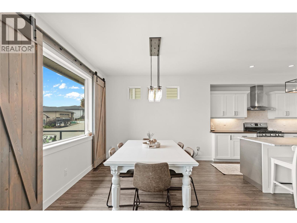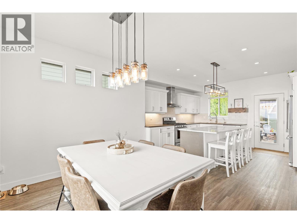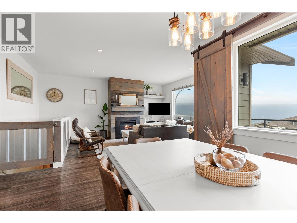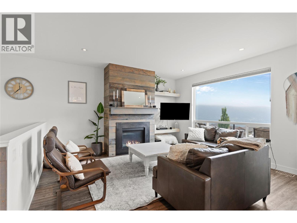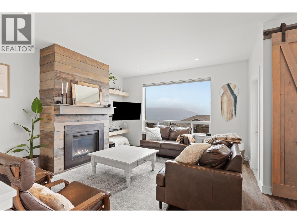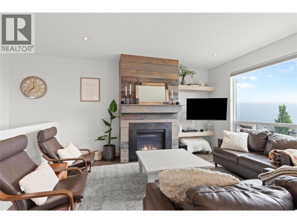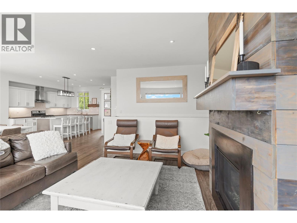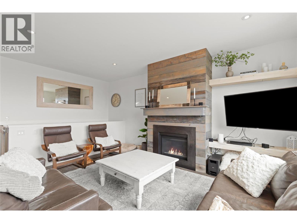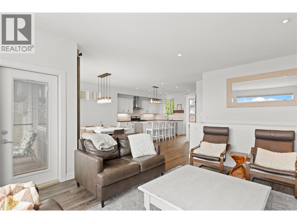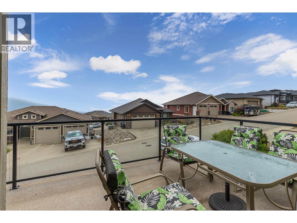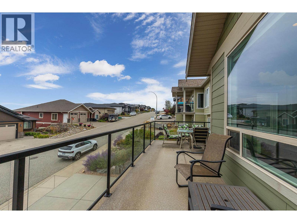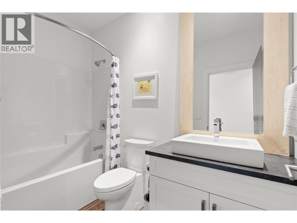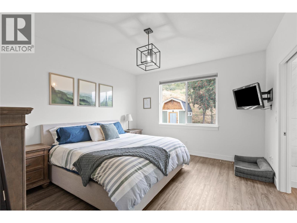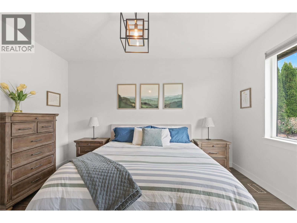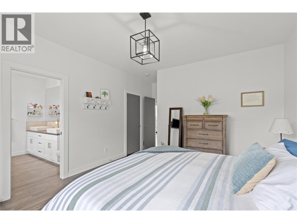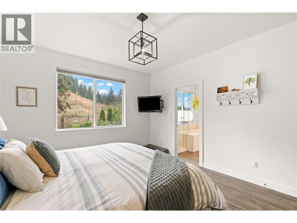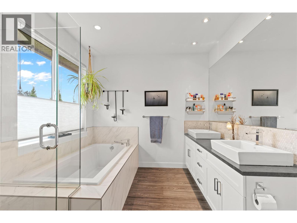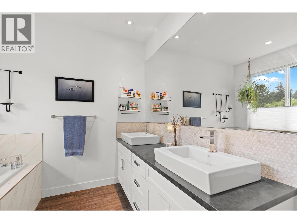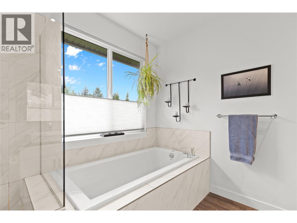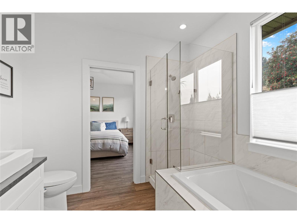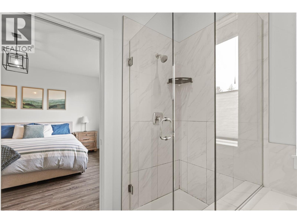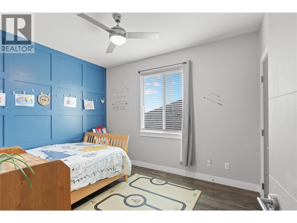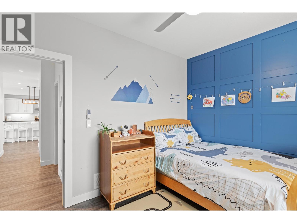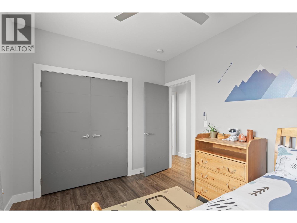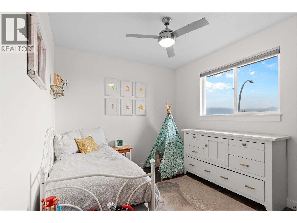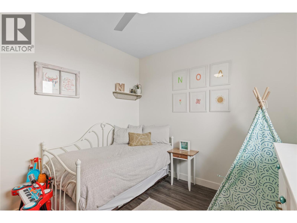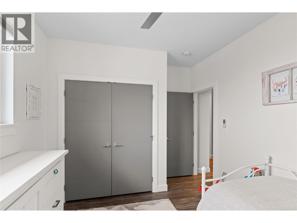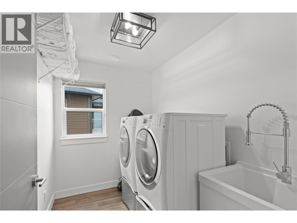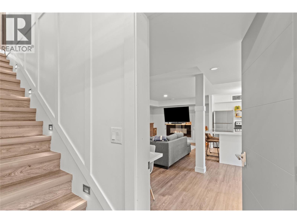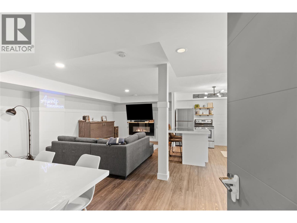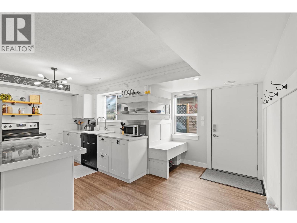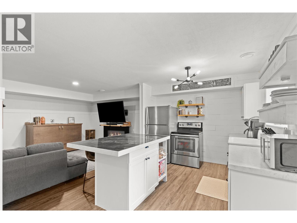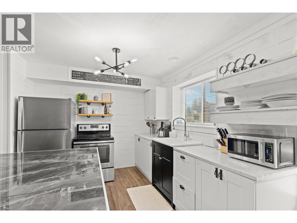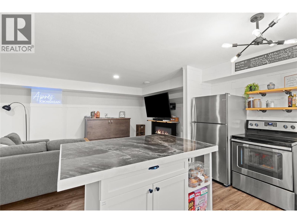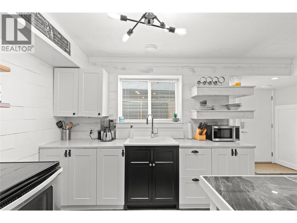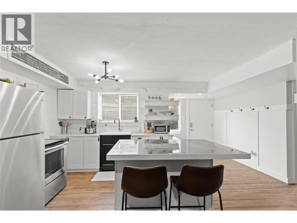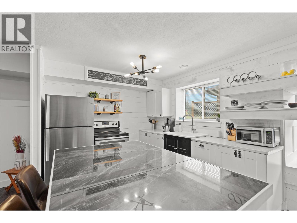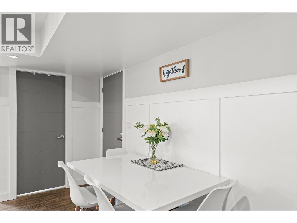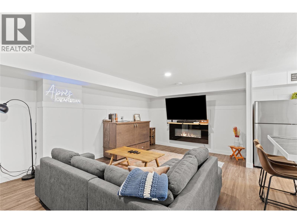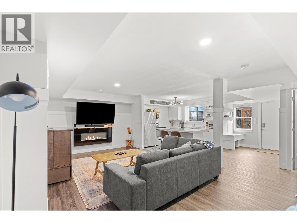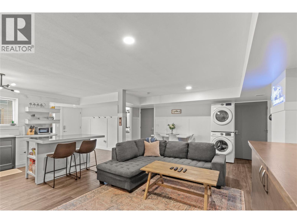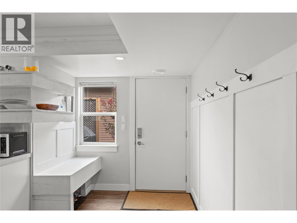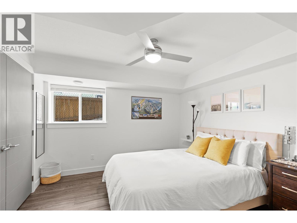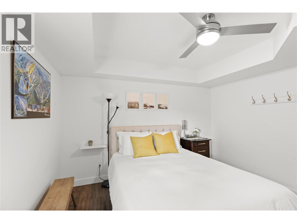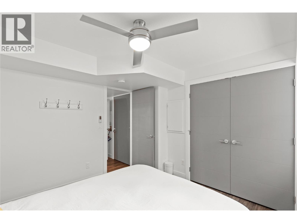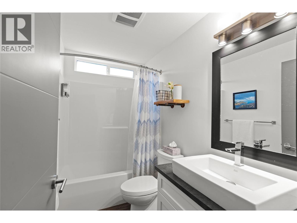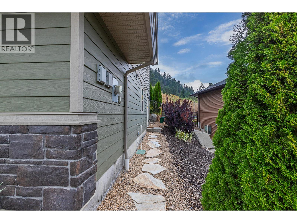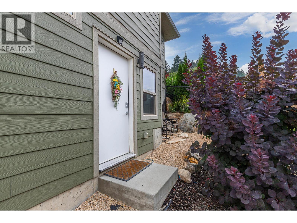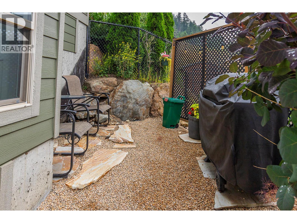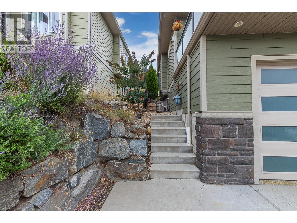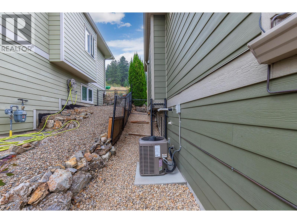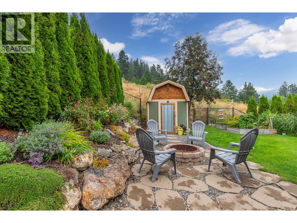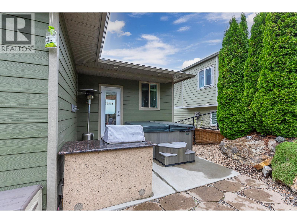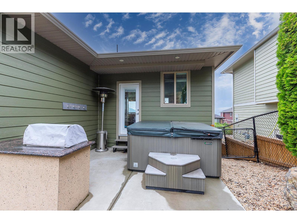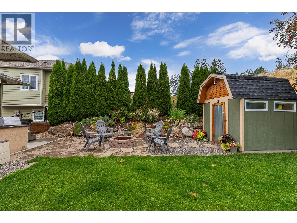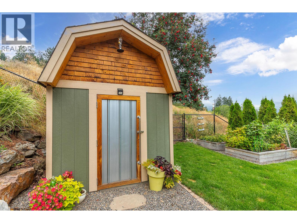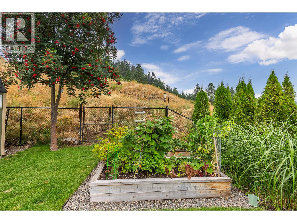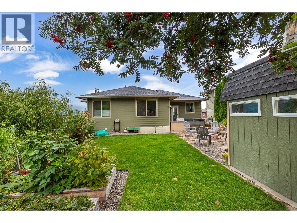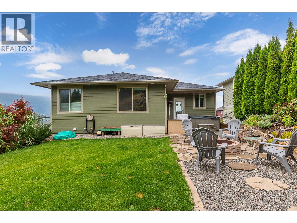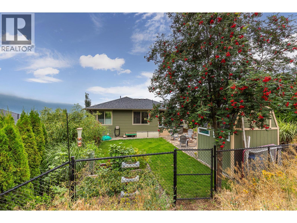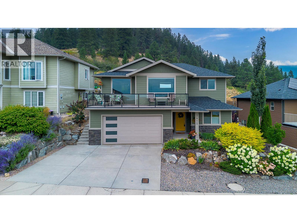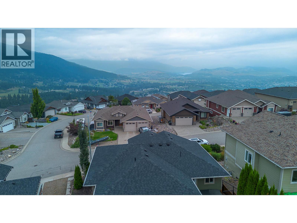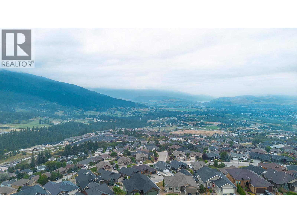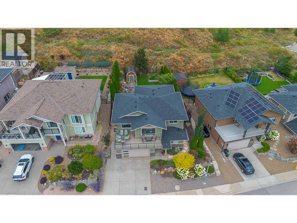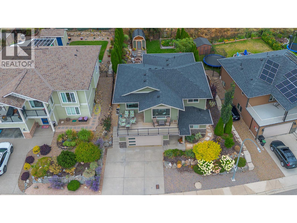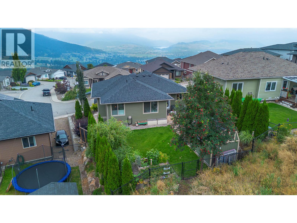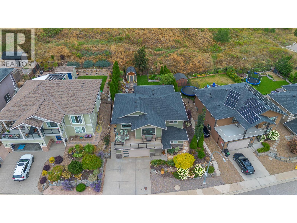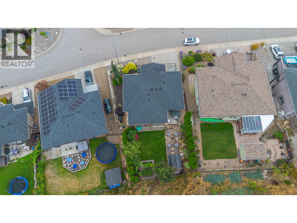4 Bedroom
3 Bathroom
2,485 ft2
Fireplace
Central Air Conditioning
Forced Air, See Remarks
Landscaped, Underground Sprinkler
$949,900
Welcome to this immaculate executive home in Vernon’s desirable Foothills, perfectly blending modern country design with functionality & breathtaking Okanagan views. This spacious 3-bed, 2-bath home offers an open-concept layout with 9-ft ceilings, a chef-inspired kitchen featuring a 7-ft granite island, high-end SS appliances, the spacious living & dining areas flow seamlessly toward a view-filled balcony, perfect for morning coffee or evening glass of wine. Expansive windows showcase stunning views of the mountains & the valley beyond. The main floor includes 2 beds, a 4 pc bath & the luxurious primary suite with a spa-like 5pc ensuite boasting a soaker tub, glass shower, & w/i closet. On the entry level, an office (or optional 4th bedroom) sits alongside a fully self-contained 1-bedroom, 1-bath in-law suite with its own entrance—ideal for extended family, guests, or extra income. Step outside to your private, fully fenced yard backing onto green space. Designed for relaxation & entertaining, it features a hot tub, & a natural gas BBQ station.Additional highlights include attached garage, built-in vacuum, ample storage, & a quiet, safe, no-through street location.Just minutes to downtown Vernon & a short drive to Silver Star Ski Resort, this property delivers year-round enjoyment of the Okanagan lifestyle. Whether you’re seeking a sophisticated family home, a revenue property, or both, this Foothills gem offers it all—style, comfort, & practicality with unforgettable views. (id:60329)
Property Details
|
MLS® Number
|
10359524 |
|
Property Type
|
Single Family |
|
Neigbourhood
|
Foothills |
|
Amenities Near By
|
Golf Nearby, Airport, Park, Recreation, Schools, Shopping, Ski Area |
|
Community Features
|
Family Oriented, Rentals Allowed |
|
Features
|
Private Setting, Central Island, One Balcony, Two Balconies |
|
Parking Space Total
|
4 |
|
View Type
|
City View, Lake View, Mountain View, Valley View, View (panoramic) |
Building
|
Bathroom Total
|
3 |
|
Bedrooms Total
|
4 |
|
Appliances
|
Refrigerator, Dishwasher, Dryer, Range - Gas, Microwave, Washer |
|
Basement Type
|
Full |
|
Constructed Date
|
2015 |
|
Construction Style Attachment
|
Detached |
|
Cooling Type
|
Central Air Conditioning |
|
Exterior Finish
|
Other |
|
Fire Protection
|
Controlled Entry, Smoke Detector Only |
|
Fireplace Present
|
Yes |
|
Fireplace Type
|
Insert |
|
Flooring Type
|
Carpeted, Tile, Vinyl |
|
Heating Type
|
Forced Air, See Remarks |
|
Roof Material
|
Asphalt Shingle |
|
Roof Style
|
Unknown |
|
Stories Total
|
1 |
|
Size Interior
|
2,485 Ft2 |
|
Type
|
House |
|
Utility Water
|
Municipal Water |
Parking
|
See Remarks
|
|
|
Attached Garage
|
2 |
Land
|
Access Type
|
Easy Access |
|
Acreage
|
No |
|
Fence Type
|
Fence |
|
Land Amenities
|
Golf Nearby, Airport, Park, Recreation, Schools, Shopping, Ski Area |
|
Landscape Features
|
Landscaped, Underground Sprinkler |
|
Sewer
|
Municipal Sewage System |
|
Size Frontage
|
75 Ft |
|
Size Irregular
|
0.14 |
|
Size Total
|
0.14 Ac|under 1 Acre |
|
Size Total Text
|
0.14 Ac|under 1 Acre |
|
Zoning Type
|
Unknown |
Rooms
| Level |
Type |
Length |
Width |
Dimensions |
|
Basement |
Other |
|
|
20'11'' x 19'11'' |
|
Basement |
Laundry Room |
|
|
8'5'' x 6'2'' |
|
Basement |
Den |
|
|
10'11'' x 10'11'' |
|
Main Level |
4pc Bathroom |
|
|
8'11'' x 4'11'' |
|
Main Level |
Bedroom |
|
|
13'1'' x 10'0'' |
|
Main Level |
Bedroom |
|
|
12'0'' x 9'8'' |
|
Main Level |
5pc Ensuite Bath |
|
|
9'11'' x 9'3'' |
|
Main Level |
Primary Bedroom |
|
|
18'4'' x 12'5'' |
|
Main Level |
Kitchen |
|
|
13'11'' x 12'7'' |
|
Main Level |
Dining Room |
|
|
11'7'' x 11'4'' |
|
Main Level |
Living Room |
|
|
15'1'' x 14'0'' |
|
Additional Accommodation |
Kitchen |
|
|
9'11'' x 9'10'' |
|
Additional Accommodation |
Other |
|
|
22'4'' x 22'1'' |
|
Additional Accommodation |
Primary Bedroom |
|
|
11'7'' x 11'4'' |
|
Additional Accommodation |
Full Bathroom |
|
|
8'5'' x 4'11'' |
https://www.realtor.ca/real-estate/28746831/7412-sun-peaks-drive-vernon-foothills
