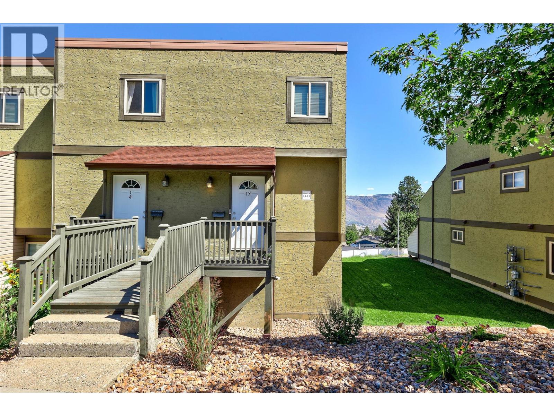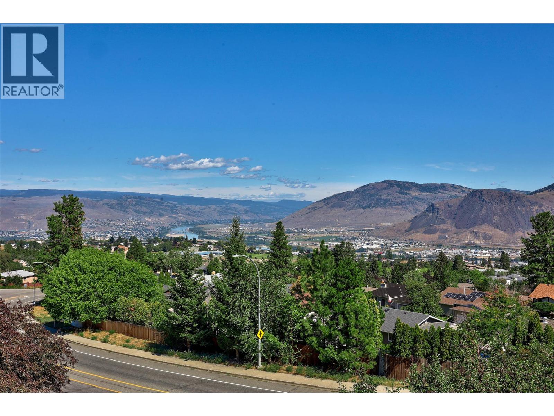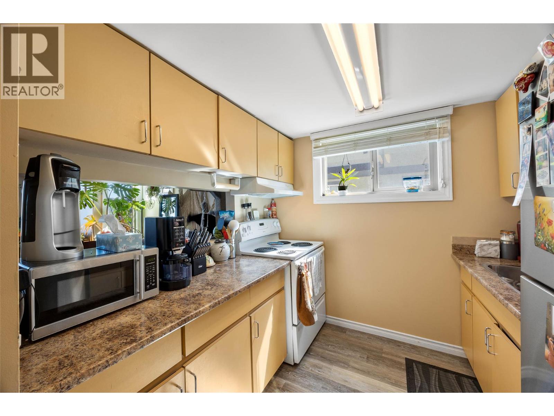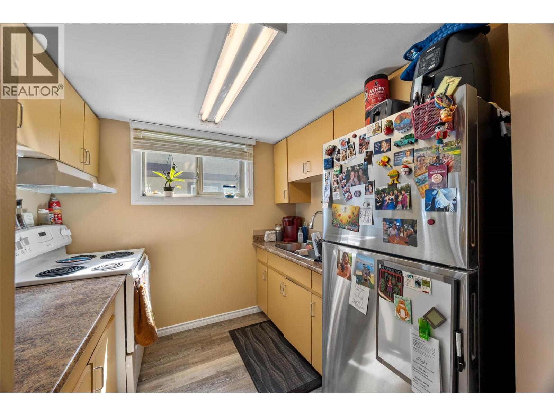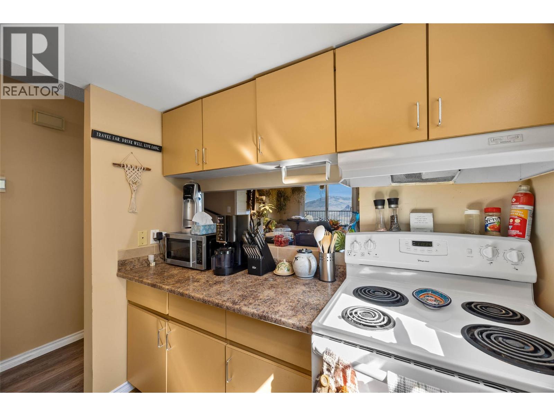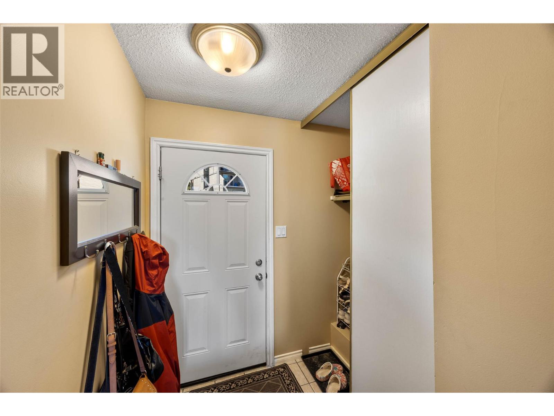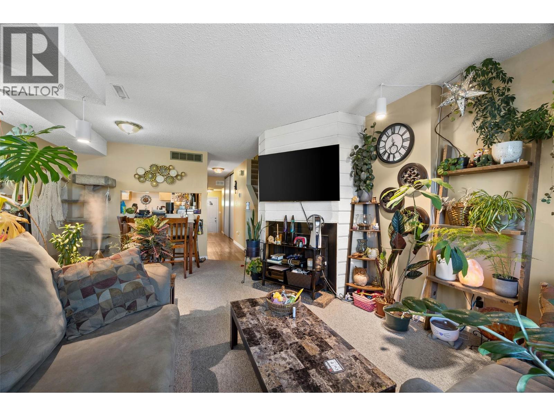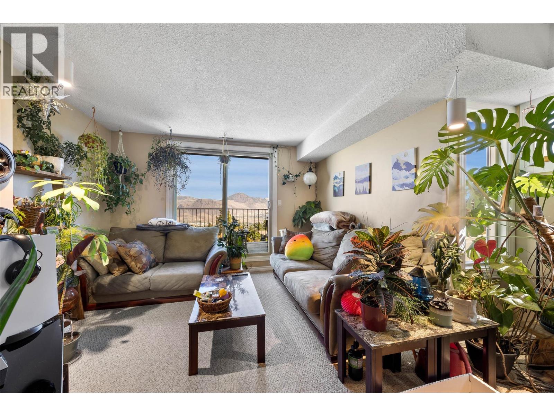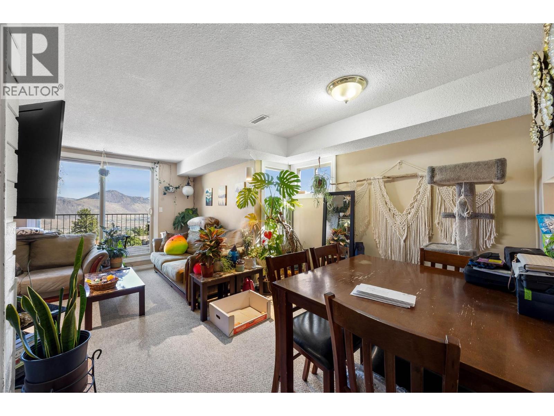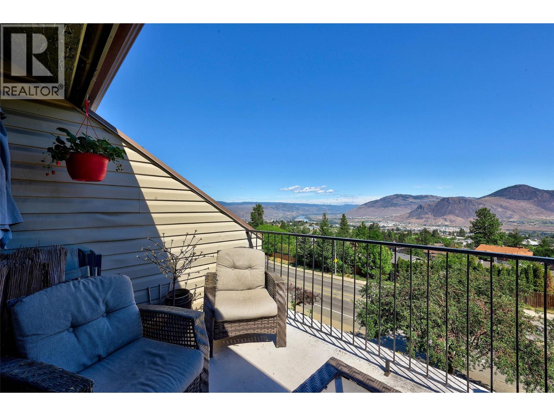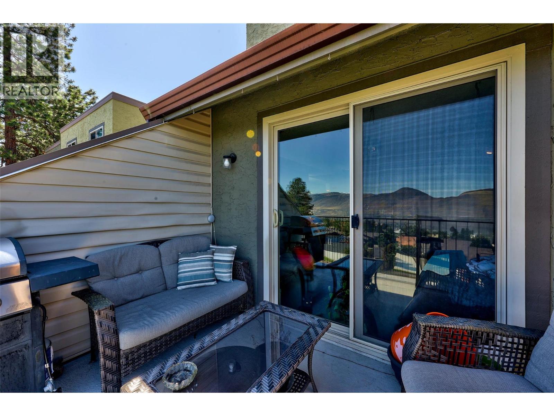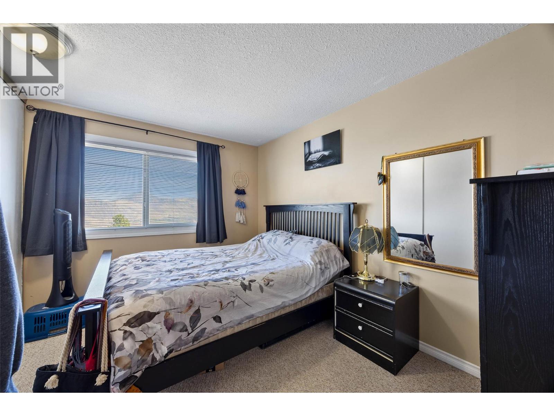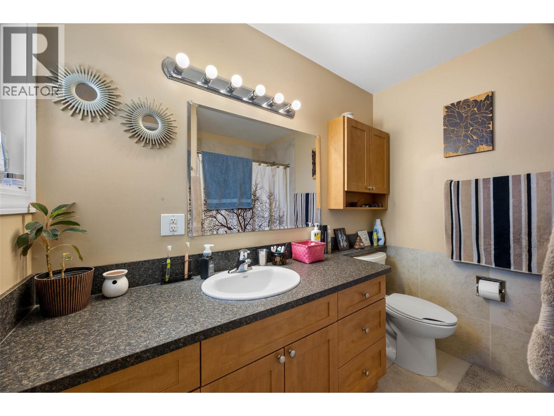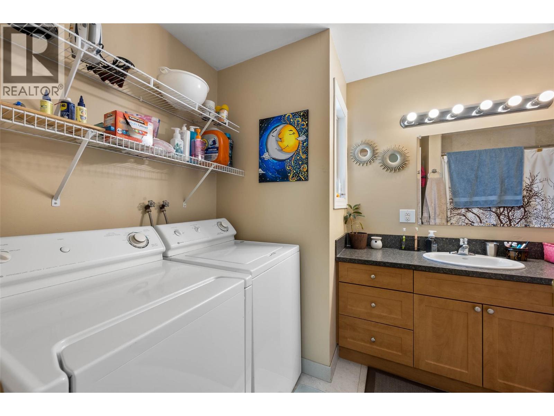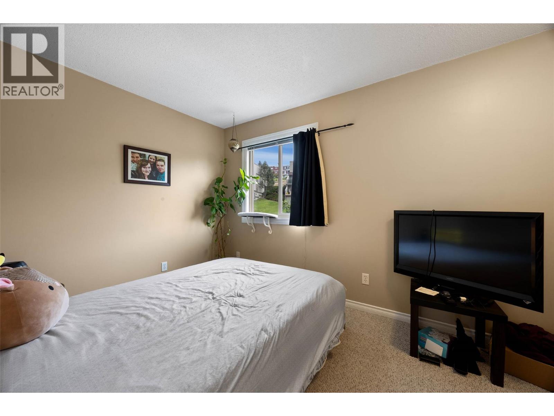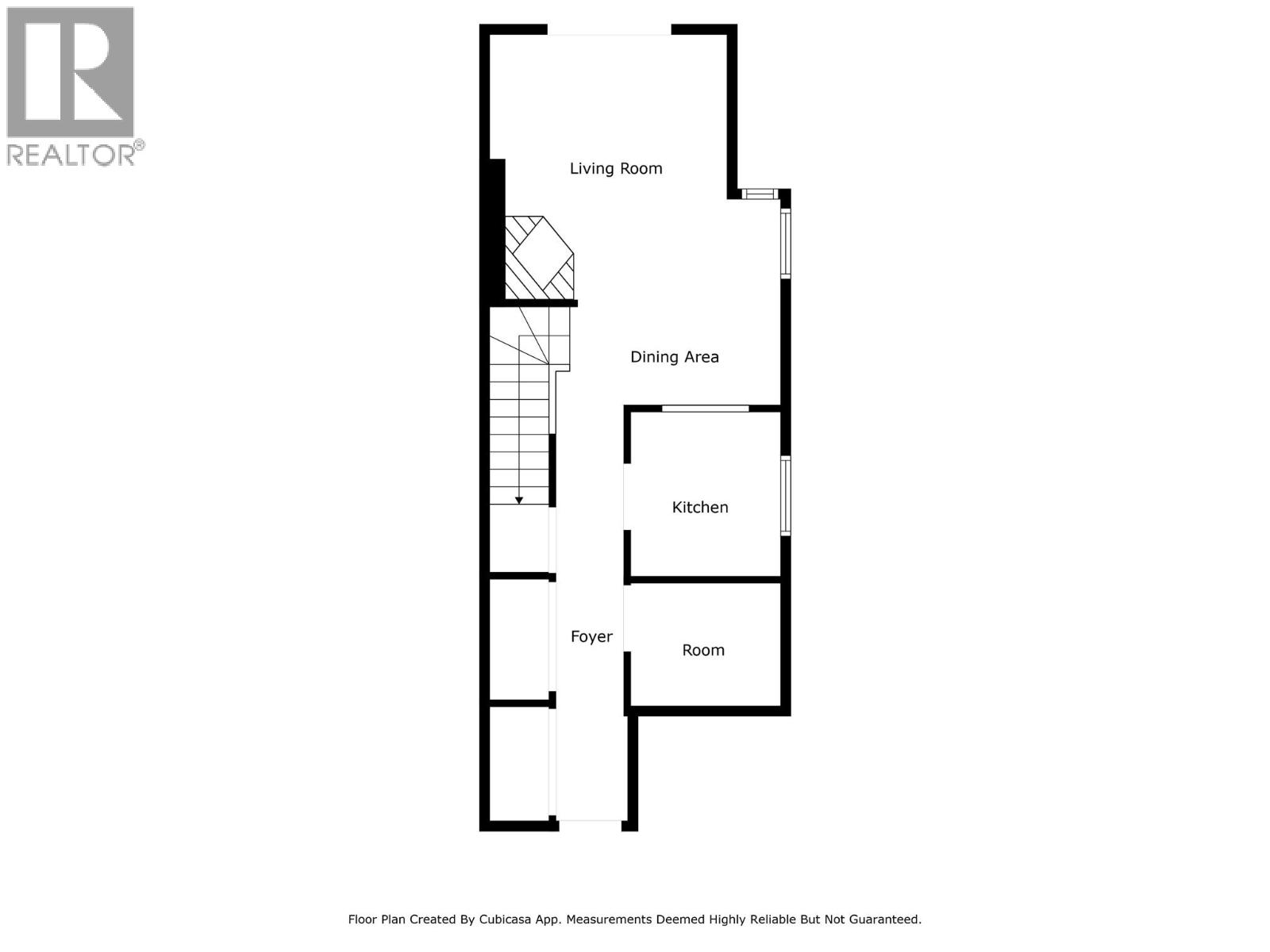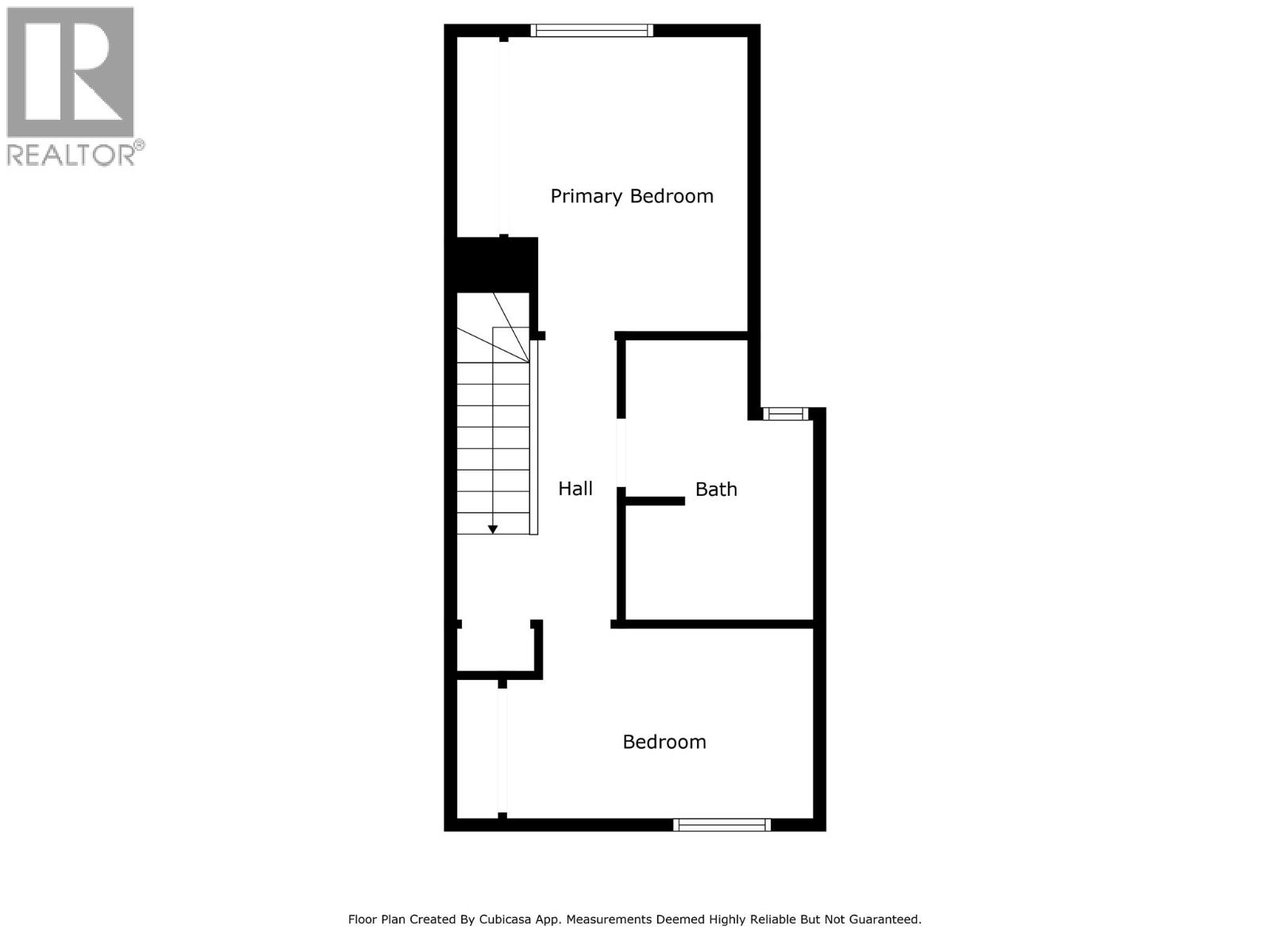1750 Summit Drive Unit# 13 Kamloops, British Columbia V2E 1Y1
$349,900Maintenance,
$370.59 Monthly
Maintenance,
$370.59 MonthlyWelcome to this beautifully maintained home in Orion Heights, perfectly perched to capture breathtaking views of Kamloops. Offering 2 spacious bedrooms plus a versatile den, this property blends comfort, functionality, and style in one ideal package. The bright living and dining area features large windows that flood the space with natural light and frame the sweeping cityscape below. The kitchen boasts plenty of counter space and an easy flow for both cooking and entertaining. Your primary bedroom offers generous closet space and serene views, while the additional bedroom and den provide flexible options for guests, a home office, or hobbies and storage. Step outside to enjoy your private balcony — the perfect spot for morning coffee or evening sunsets over the Thompson River valley. Additional highlights include: Well-managed strata with low maintenance lifestyle. In-unit laundry for added convenience. Dedicated parking. Close proximity to shopping, dining, schools, and transit. Whether you’re downsizing, investing, or buying your first home, this property offers an unbeatable location, low-maintenance living, and a view you’ll never tire of. (id:60329)
Property Details
| MLS® Number | 10359095 |
| Property Type | Single Family |
| Neigbourhood | Sahali |
| Community Name | ORION HEIGHTS |
| Amenities Near By | Recreation, Shopping |
| Community Features | Pets Allowed With Restrictions |
Building
| Bathroom Total | 1 |
| Bedrooms Total | 2 |
| Architectural Style | Split Level Entry |
| Constructed Date | 1985 |
| Construction Style Attachment | Attached |
| Construction Style Split Level | Other |
| Cooling Type | Central Air Conditioning |
| Exterior Finish | Other |
| Flooring Type | Mixed Flooring |
| Heating Type | Forced Air, See Remarks |
| Roof Material | Tar & Gravel |
| Roof Style | Unknown |
| Stories Total | 2 |
| Size Interior | 1,016 Ft2 |
| Type | Row / Townhouse |
| Utility Water | Municipal Water |
Land
| Acreage | No |
| Land Amenities | Recreation, Shopping |
| Sewer | Municipal Sewage System |
| Size Total Text | Under 1 Acre |
| Zoning Type | Unknown |
Rooms
| Level | Type | Length | Width | Dimensions |
|---|---|---|---|---|
| Second Level | Primary Bedroom | 11'11'' x 9'8'' | ||
| Second Level | Bedroom | 12'5'' x 7'9'' | ||
| Second Level | 4pc Bathroom | Measurements not available | ||
| Main Level | Den | 7'5'' x 6'1'' | ||
| Main Level | Kitchen | 7'5'' x 8'2'' | ||
| Main Level | Dining Room | 10'5'' x 5'3'' | ||
| Main Level | Living Room | 13'8'' x 13'2'' |
https://www.realtor.ca/real-estate/28745941/1750-summit-drive-unit-13-kamloops-sahali
Contact Us
Contact us for more information
