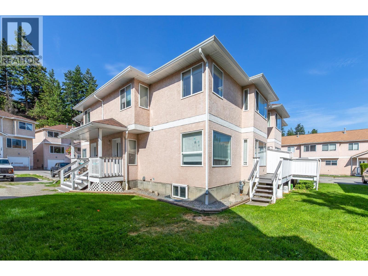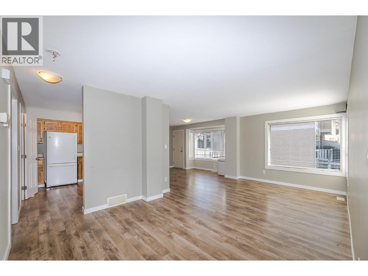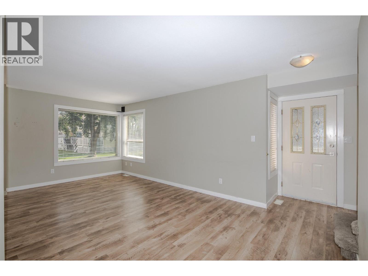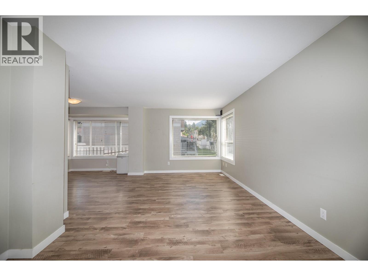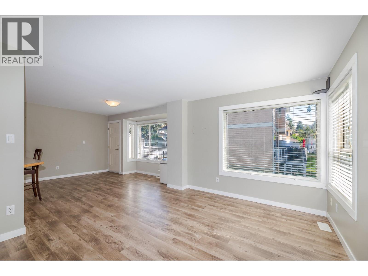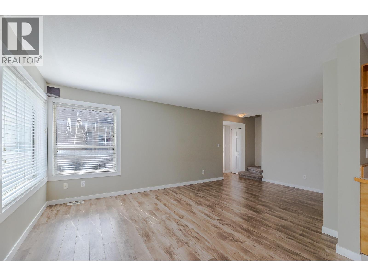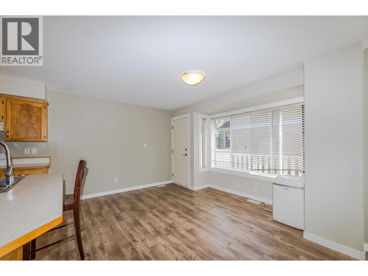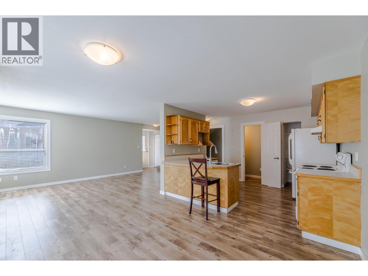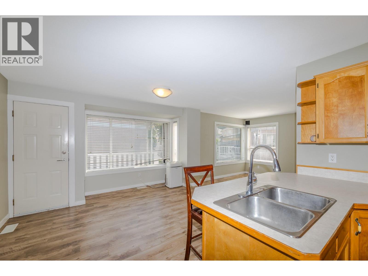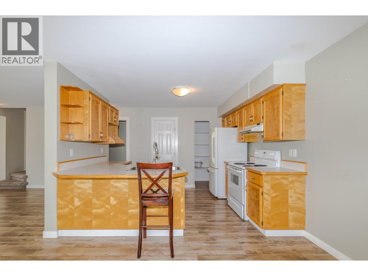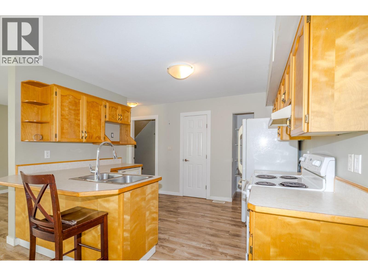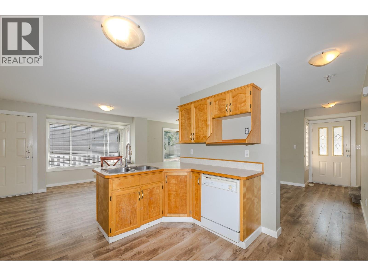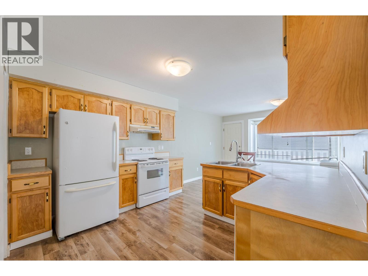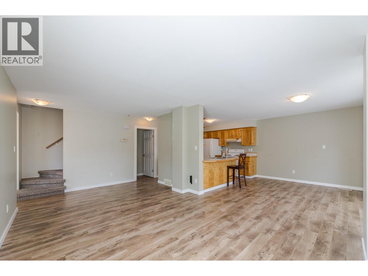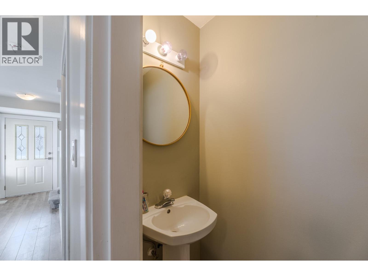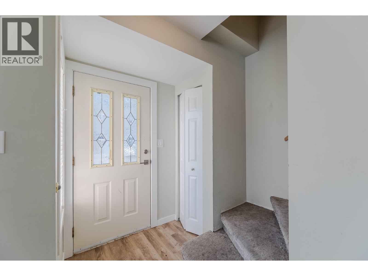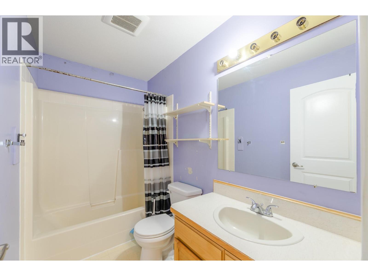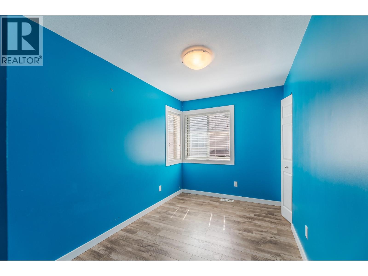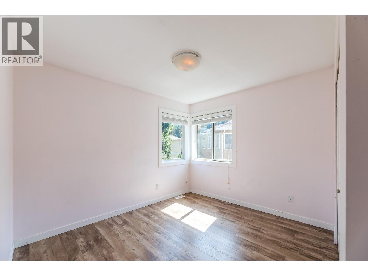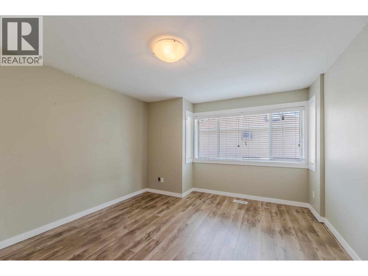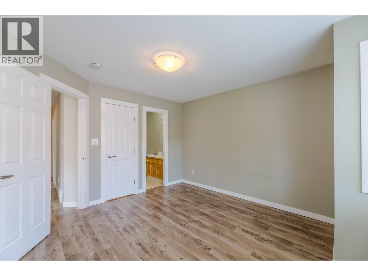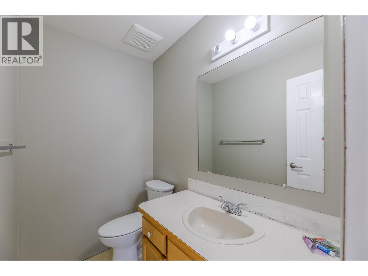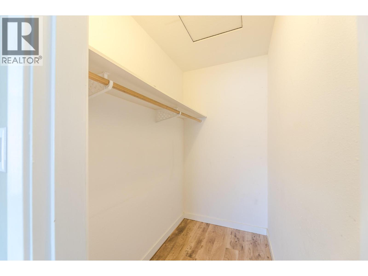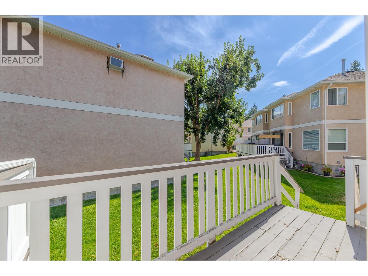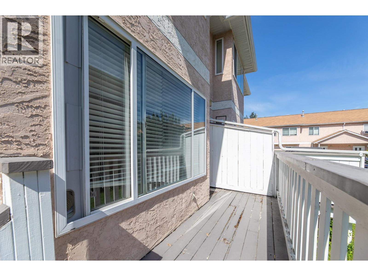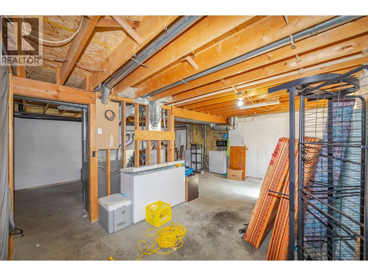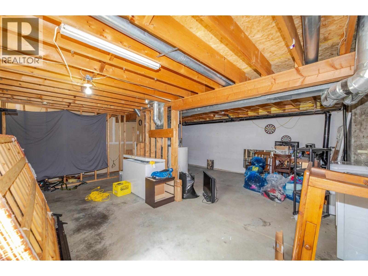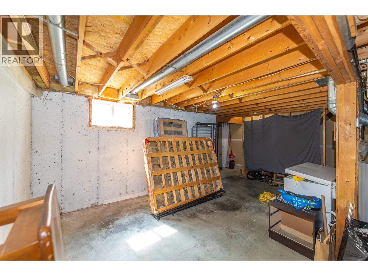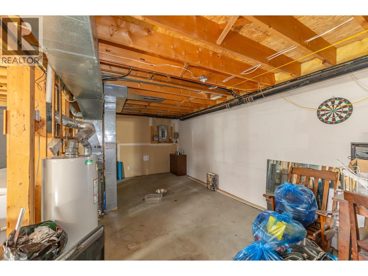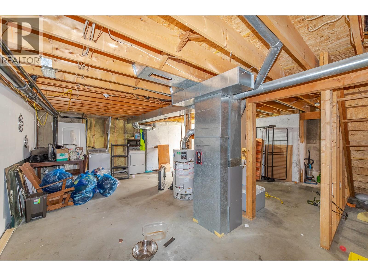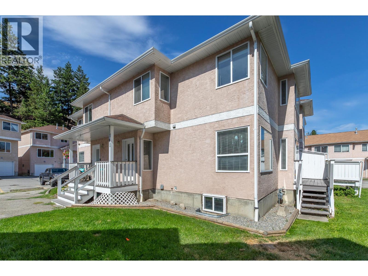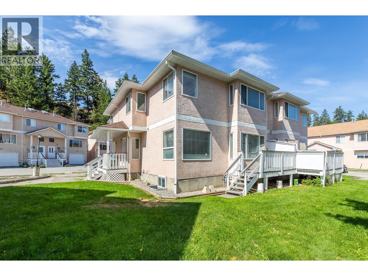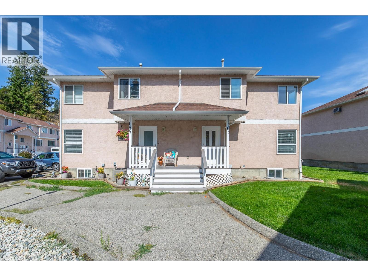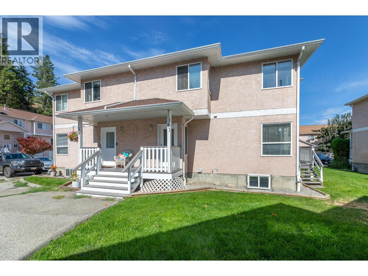1458 Penticton Avenue Unit# 161 Penticton, British Columbia V2A 8L3
$450,000Maintenance,
$356 Monthly
Maintenance,
$356 MonthlyImmerse yourself in the family-friendly environment of Cascade Gardens, the perfect home for growing families. This 3-bedroom, 3-bathroom home boasts an expansive floor plan and a basement that awaits your personal touch. On the ground floor, you'll be greeted by an open-concept living space that seamlessly integrates the kitchen, dining, and living zones—all bathed in warm, natural light. A convenient half-bath is on hand, as well as direct access to your own private deck, a haven for summer barbecues and outdoor enjoyment. Venture upstairs to discover a generously proportioned primary bedroom, complete with a private half-bath. Two additional bedrooms and a full bathroom offer ample space for the whole family, complemented with copious storage spaces. The basement beckons with its practical laundry area and boundless prospects for transforming into a recreational area, a media room, or a designated play space for children. Set within a professionally managed, pet-accommodating strata community with no age restrictions, this residential gem comes with two dedicated parking spots. Its proximity to public transportation, schools, and peaceful walking trails add to its charm. Cascade Gardens—a home that evolves with your family's needs and aspirations! (id:60329)
Property Details
| MLS® Number | 10359665 |
| Property Type | Single Family |
| Neigbourhood | Main North |
| Community Name | Cascade Gardens |
| Amenities Near By | Recreation, Schools |
| Parking Space Total | 1 |
Building
| Bathroom Total | 3 |
| Bedrooms Total | 3 |
| Appliances | Range, Refrigerator, Dishwasher, Dryer, Washer |
| Architectural Style | Other |
| Basement Type | Full |
| Constructed Date | 1992 |
| Construction Style Attachment | Attached |
| Cooling Type | See Remarks |
| Exterior Finish | Stucco |
| Half Bath Total | 2 |
| Heating Type | Forced Air, See Remarks |
| Roof Material | Asphalt Shingle |
| Roof Style | Unknown |
| Stories Total | 2 |
| Size Interior | 3,021 Ft2 |
| Type | Row / Townhouse |
| Utility Water | Municipal Water |
Parking
| See Remarks | |
| Other |
Land
| Acreage | No |
| Land Amenities | Recreation, Schools |
| Sewer | Municipal Sewage System |
| Size Total Text | Under 1 Acre |
| Zoning Type | Unknown |
Rooms
| Level | Type | Length | Width | Dimensions |
|---|---|---|---|---|
| Second Level | Living Room | 16'0'' x 10'0'' | ||
| Second Level | Kitchen | 13'0'' x 6'0'' | ||
| Second Level | Dining Room | 12'0'' x 10'0'' | ||
| Second Level | 2pc Bathroom | Measurements not available | ||
| Third Level | Primary Bedroom | 13'0'' x 12'0'' | ||
| Third Level | 2pc Ensuite Bath | Measurements not available | ||
| Third Level | Bedroom | 11'0'' x 8'6'' | ||
| Third Level | Bedroom | 12'0'' x 11'0'' | ||
| Third Level | 4pc Bathroom | Measurements not available | ||
| Main Level | Recreation Room | 26'0'' x 23'0'' |
https://www.realtor.ca/real-estate/28745123/1458-penticton-avenue-unit-161-penticton-main-north
Contact Us
Contact us for more information
