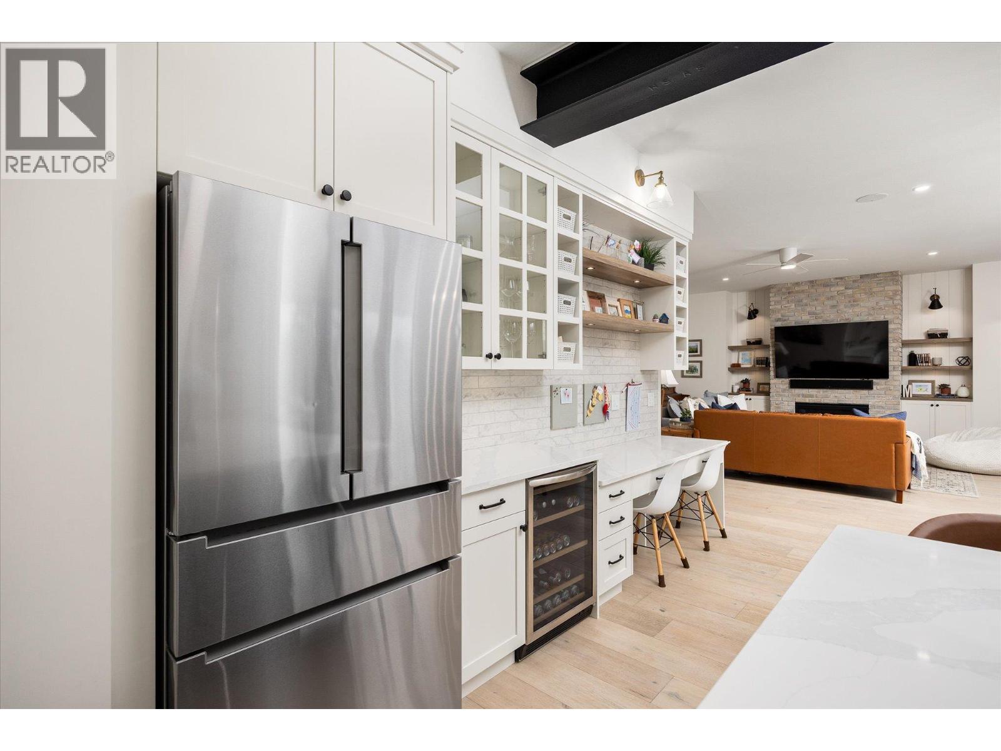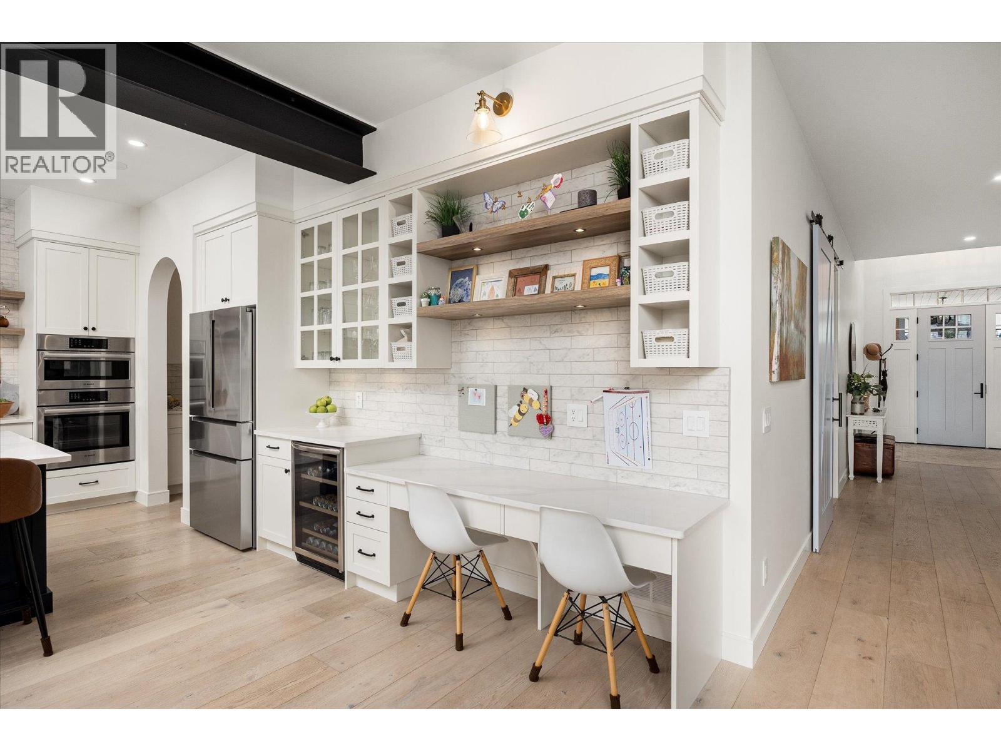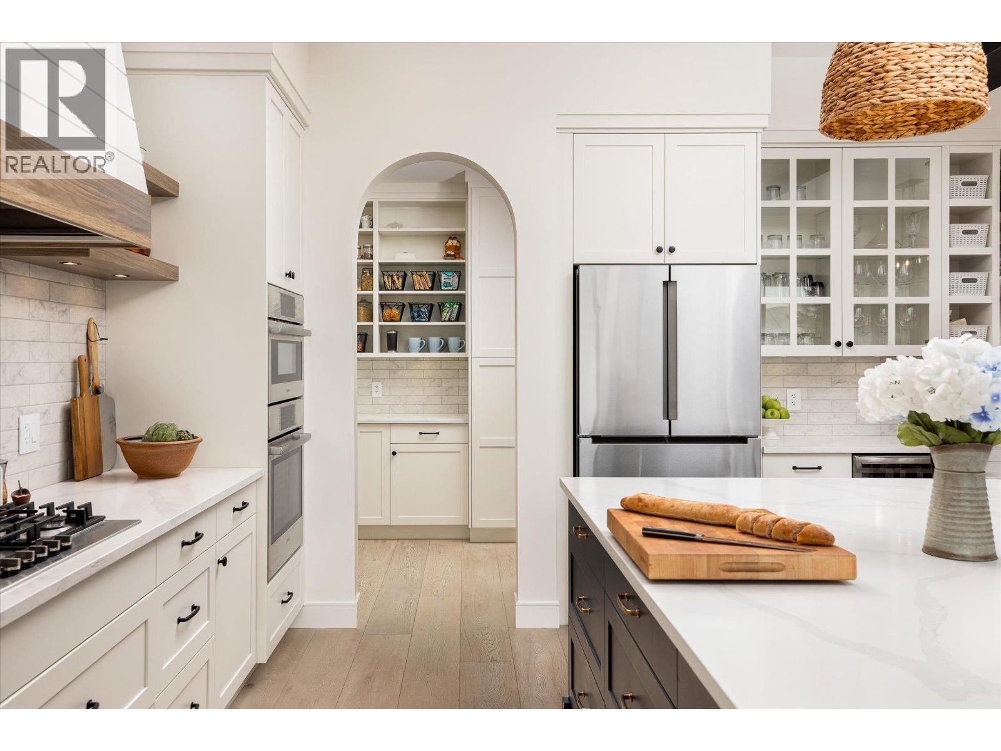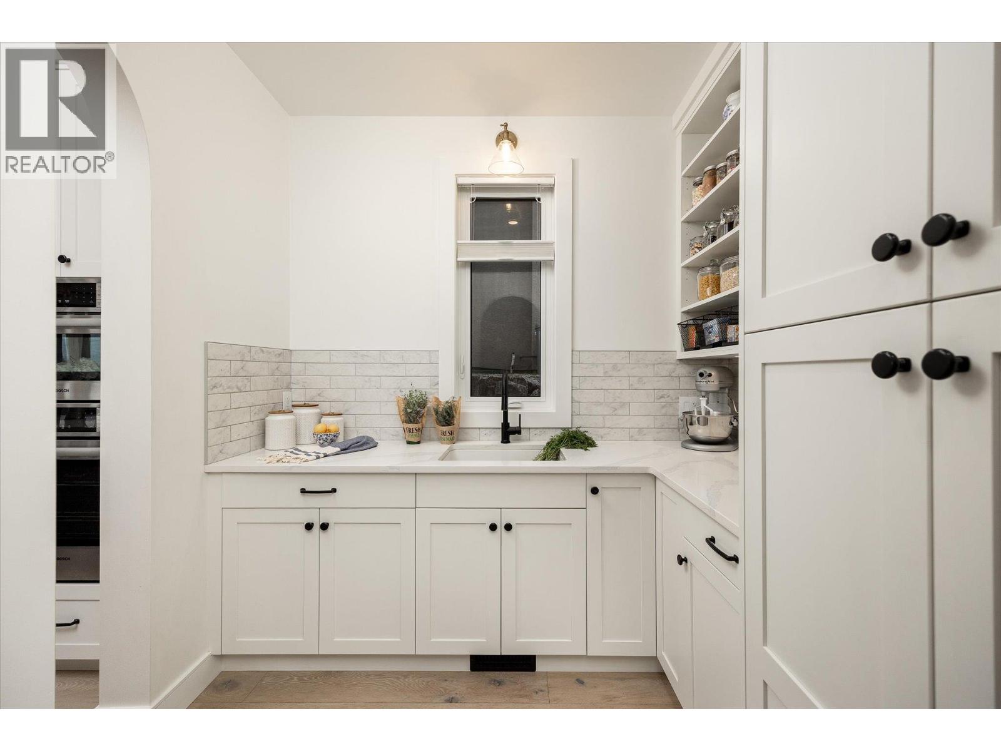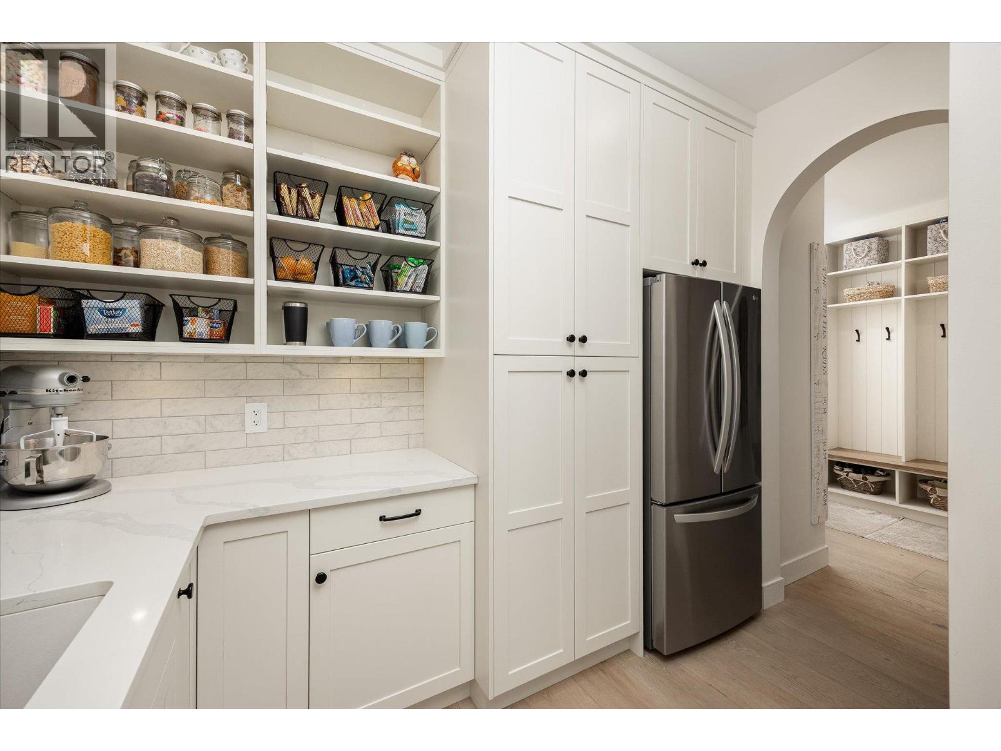5 Bedroom
3 Bathroom
3,375 ft2
Split Level Entry
Fireplace
Inground Pool, Outdoor Pool
Central Air Conditioning
Forced Air, See Remarks
$1,790,000
Nestled in West Kelowna’s wine country, this exquisite modern farmhouse offers the perfect blend of country charm and contemporary elegance. Designed for the family homeowner, this property is an entertainer's dream, where every detail has been meticulously crafted for a lifestyle of luxury and comfort. The heart of the home is the stunning entertainer's kitchen, a culinary masterpiece featuring stainless steel appliances, custom cabinetry, and a grand island perfect for gathering. Just off the kitchen, a true chef's pantry provides a dedicated space for prep and storage, keeping the main kitchen pristine for guests. From the kitchen, a set of triple slide patio doors opens to a breathtaking outdoor oasis, creating a seamless flow between indoor and outdoor living. Step outside to discover a true resort-style backyard. The centerpiece is the stunning sport pool oasis, perfect for both invigorating laps and leisurely relaxation. The surrounding patio provides ample space for activities and pool socials, all while enjoying the lake views that define this property. This home is family built and shows, with multiple bedrooms and a multi-purpose activity room, the family can do it all. The expansive primary bedroom, a private retreat spanning over 700 square feet. This personal sanctuary features its own private sun deck with lake views, providing a tranquil spot for morning coffee or a quiet moment to unwind. (id:60329)
Property Details
|
MLS® Number
|
10359492 |
|
Property Type
|
Single Family |
|
Neigbourhood
|
Lakeview Heights |
|
Community Features
|
Pets Allowed |
|
Parking Space Total
|
4 |
|
Pool Type
|
Inground Pool, Outdoor Pool |
|
View Type
|
City View, Lake View, Mountain View, View (panoramic) |
Building
|
Bathroom Total
|
3 |
|
Bedrooms Total
|
5 |
|
Architectural Style
|
Split Level Entry |
|
Constructed Date
|
2021 |
|
Construction Style Attachment
|
Detached |
|
Construction Style Split Level
|
Other |
|
Cooling Type
|
Central Air Conditioning |
|
Fireplace Fuel
|
Gas |
|
Fireplace Present
|
Yes |
|
Fireplace Type
|
Unknown |
|
Half Bath Total
|
1 |
|
Heating Type
|
Forced Air, See Remarks |
|
Stories Total
|
2 |
|
Size Interior
|
3,375 Ft2 |
|
Type
|
House |
|
Utility Water
|
Municipal Water |
Parking
|
See Remarks
|
|
|
Attached Garage
|
2 |
Land
|
Acreage
|
No |
|
Fence Type
|
Chain Link |
|
Sewer
|
Municipal Sewage System |
|
Size Irregular
|
0.15 |
|
Size Total
|
0.15 Ac|under 1 Acre |
|
Size Total Text
|
0.15 Ac|under 1 Acre |
|
Zoning Type
|
Unknown |
Rooms
| Level |
Type |
Length |
Width |
Dimensions |
|
Second Level |
Other |
|
|
8'8'' x 12'7'' |
|
Second Level |
Other |
|
|
6'8'' x 11'1'' |
|
Second Level |
Bedroom |
|
|
14'8'' x 10'11'' |
|
Second Level |
Family Room |
|
|
17'5'' x 19'11'' |
|
Second Level |
5pc Bathroom |
|
|
11'3'' x 10'1'' |
|
Second Level |
Bedroom |
|
|
13'6'' x 11'6'' |
|
Second Level |
Bedroom |
|
|
10'11'' x 19' |
|
Second Level |
6pc Ensuite Bath |
|
|
16'6'' x 10'11'' |
|
Second Level |
Primary Bedroom |
|
|
14' x 15'6'' |
|
Main Level |
Foyer |
|
|
8'11'' x 8'1'' |
|
Main Level |
2pc Bathroom |
|
|
5'11'' x 5'11'' |
|
Main Level |
Bedroom |
|
|
12' x 11' |
|
Main Level |
Dining Room |
|
|
19'11'' x 10'11'' |
|
Main Level |
Pantry |
|
|
8'2'' x 10'5'' |
|
Main Level |
Mud Room |
|
|
13' x 9' |
|
Main Level |
Living Room |
|
|
20'11'' x 20'11'' |
|
Main Level |
Kitchen |
|
|
20' x 13' |
Utilities
|
Cable
|
Available |
|
Electricity
|
Available |
|
Natural Gas
|
Available |
|
Sewer
|
Available |
|
Water
|
Available |
https://www.realtor.ca/real-estate/28741004/707-lake-court-west-kelowna-lakeview-heights

















