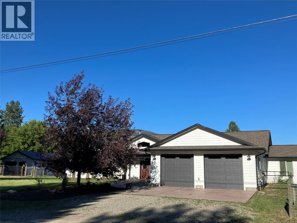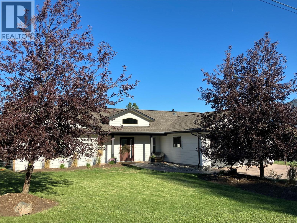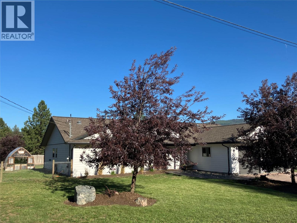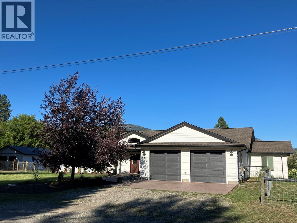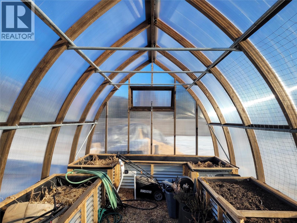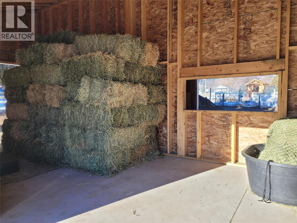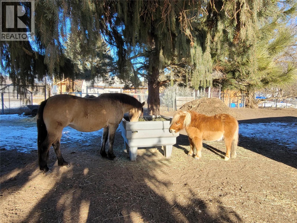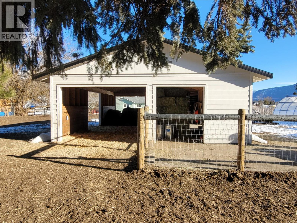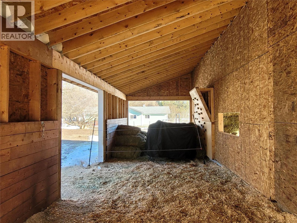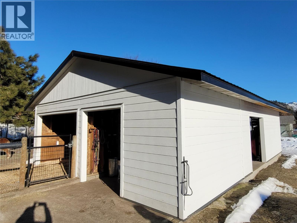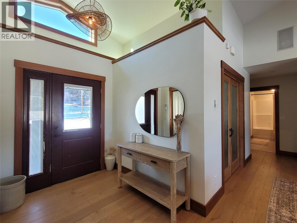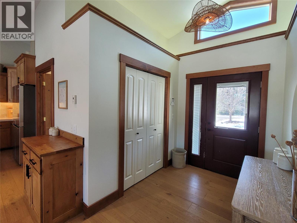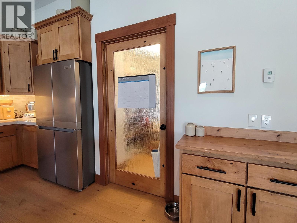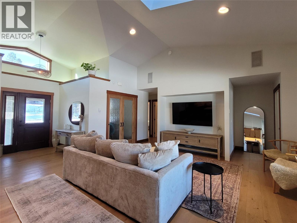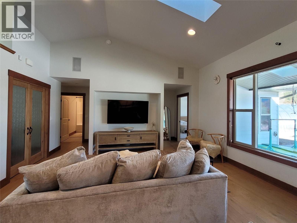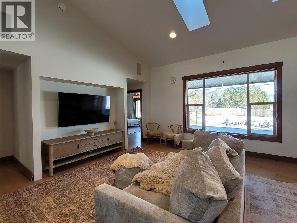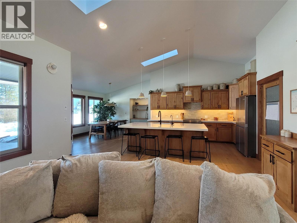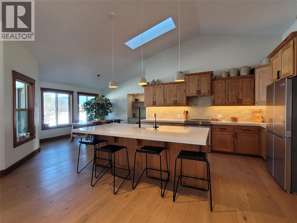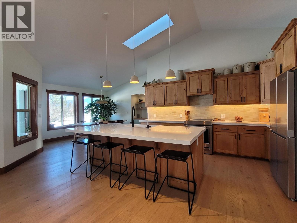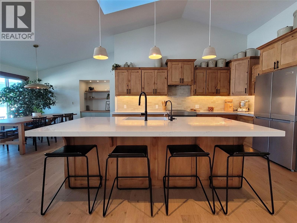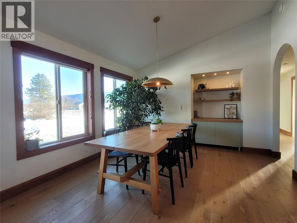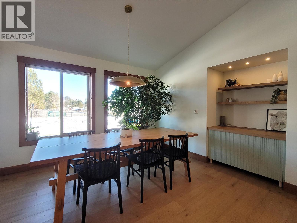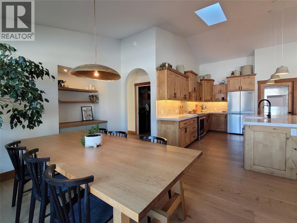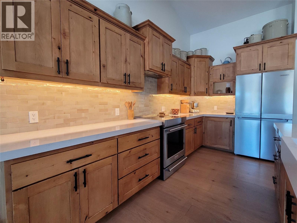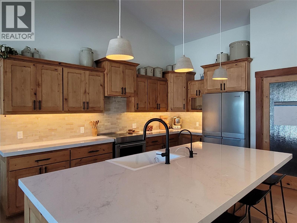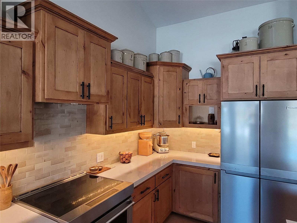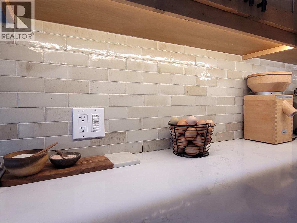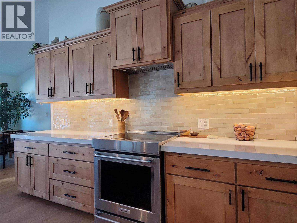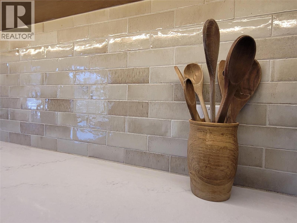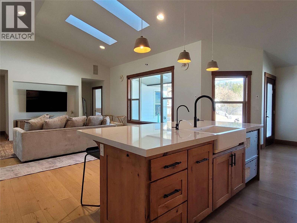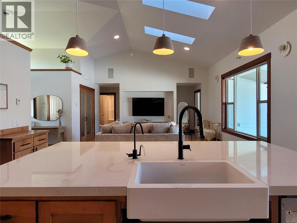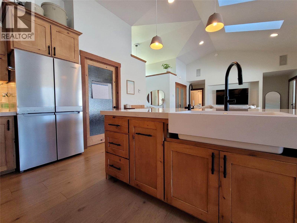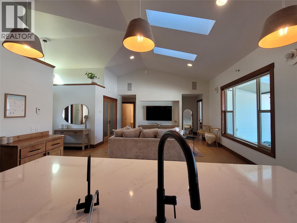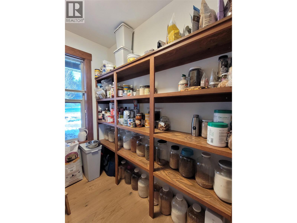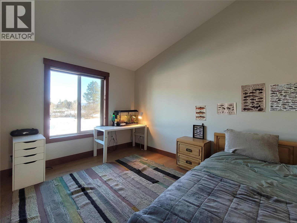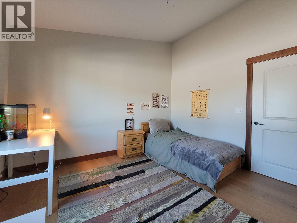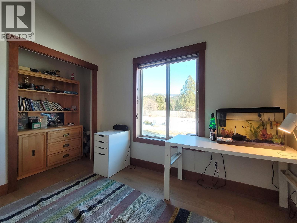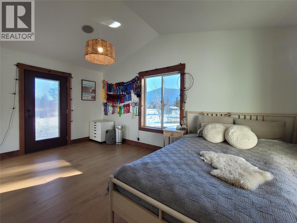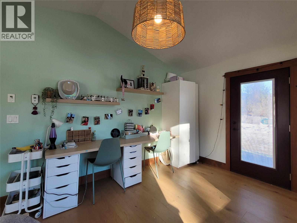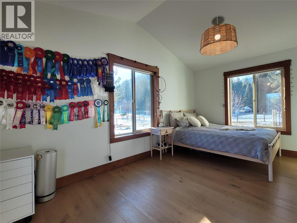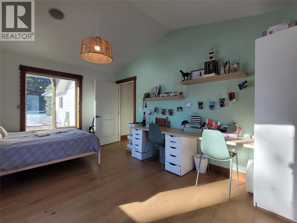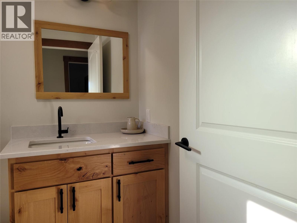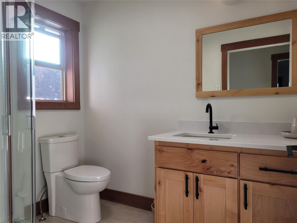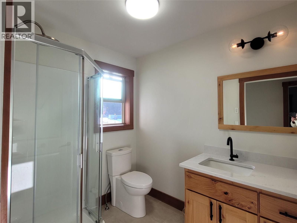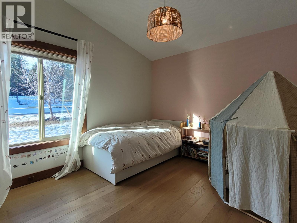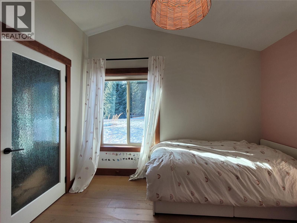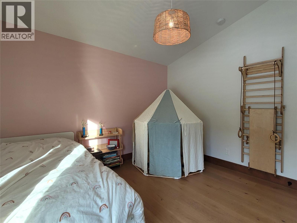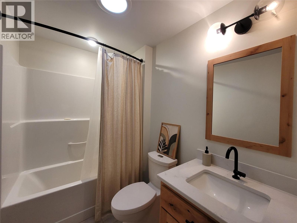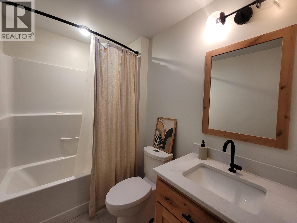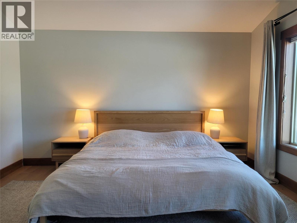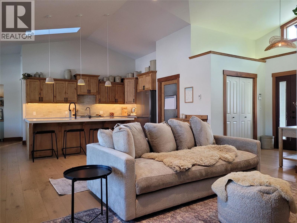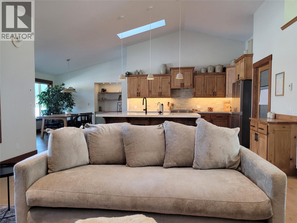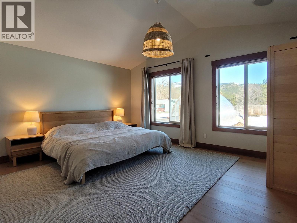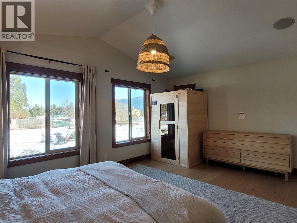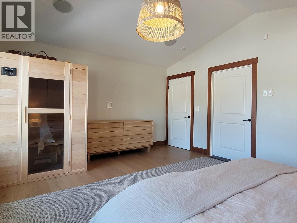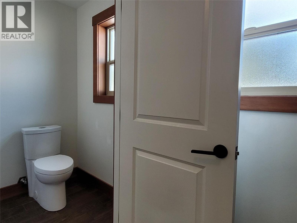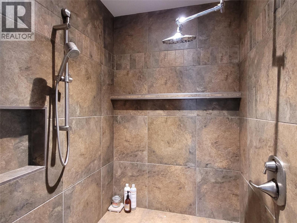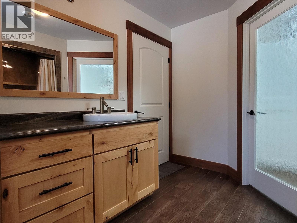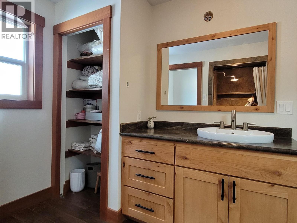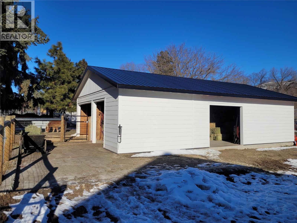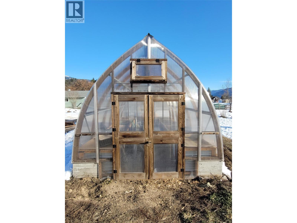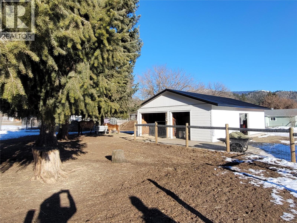4 Bedroom
2 Bathroom
2,380 ft2
Ranch
See Remarks
Hot Water
Acreage
$1,199,000
Beautifully upgraded 4 bedroom, 3 bathroom home, featuring new granite countertops with tile backsplash, sink, faucets, KitchenAid induction range, fridge & dishwasher , custom made light fixtures in the kitchen and new engineered oak hardwood flooring. The residence boasts solid core doors, in-floor efficient heating, triple glazed windows, cement board siding, fresh paint on the walls & ceilings, and all well-appointed finishing touches. This peaceful 1.92 acre property is Perimeter fenced with horse safe no climb fencing and new gates thoughtfully located to make access to property easy from many sides.. It also includes a 37 x 24 Barn with storage added, fresh paint and new metal roof on this property that is suitable for horses, a convenient natural gas hookup for BBQ, a private well, and a garage equipped with an outdoor hot water hose bib. This rural Grand Forks property is an ideal choice for discerning buyers in search of a stylish, move-in ready home with ample outdoor space for any hobby and the equestrian enthusiast. Custom greenhouse built with concrete foundation, cedar framed, polycarbonate. Call your local real estate agent to view this immaculate home today (id:60329)
Property Details
|
MLS® Number
|
10359257 |
|
Property Type
|
Single Family |
|
Neigbourhood
|
Grand Forks Rural |
|
Features
|
Central Island |
|
Parking Space Total
|
2 |
|
Storage Type
|
Storage Shed, Feed Storage |
Building
|
Bathroom Total
|
2 |
|
Bedrooms Total
|
4 |
|
Architectural Style
|
Ranch |
|
Constructed Date
|
2014 |
|
Construction Style Attachment
|
Detached |
|
Cooling Type
|
See Remarks |
|
Exterior Finish
|
Other |
|
Flooring Type
|
Hardwood, Tile |
|
Heating Type
|
Hot Water |
|
Roof Material
|
Asphalt Shingle |
|
Roof Style
|
Unknown |
|
Stories Total
|
1 |
|
Size Interior
|
2,380 Ft2 |
|
Type
|
House |
|
Utility Water
|
Well |
Parking
|
See Remarks
|
|
|
Attached Garage
|
2 |
|
Street
|
|
|
Other
|
|
|
R V
|
2 |
Land
|
Acreage
|
Yes |
|
Fence Type
|
Page Wire |
|
Sewer
|
Septic Tank |
|
Size Irregular
|
1.51 |
|
Size Total
|
1.51 Ac|1 - 5 Acres |
|
Size Total Text
|
1.51 Ac|1 - 5 Acres |
|
Zoning Type
|
Unknown |
Rooms
| Level |
Type |
Length |
Width |
Dimensions |
|
Main Level |
Other |
|
|
9'4'' x 8' |
|
Main Level |
Bedroom |
|
|
13'4'' x 11'4'' |
|
Main Level |
Bedroom |
|
|
12' x 10'4'' |
|
Main Level |
Full Bathroom |
|
|
Measurements not available |
|
Main Level |
Den |
|
|
9'4'' x 7' |
|
Main Level |
Bedroom |
|
|
11'4'' x 11' |
|
Main Level |
Pantry |
|
|
7' x 6' |
|
Main Level |
Foyer |
|
|
7'6'' x 6' |
|
Main Level |
Full Ensuite Bathroom |
|
|
Measurements not available |
|
Main Level |
Primary Bedroom |
|
|
17' x 13'6'' |
|
Main Level |
Dining Room |
|
|
12' x 8'11'' |
|
Main Level |
Living Room |
|
|
17' x 16'4'' |
|
Main Level |
Kitchen |
|
|
15' x 11' |
https://www.realtor.ca/real-estate/28740835/8170-plotnikoff-road-grand-forks-grand-forks-rural
