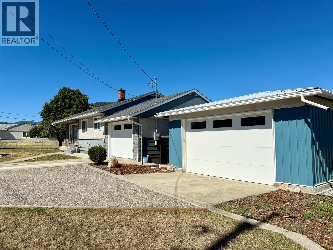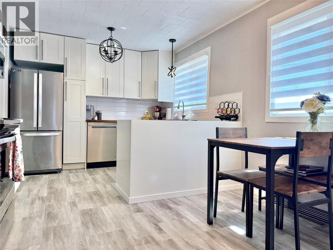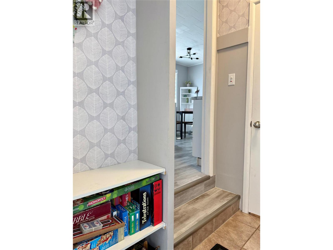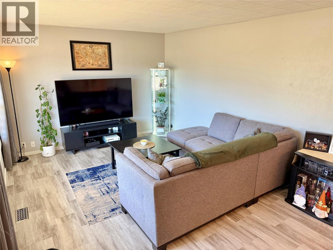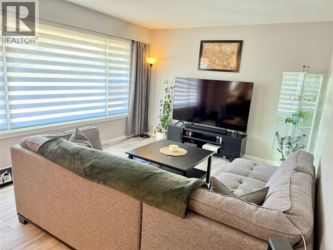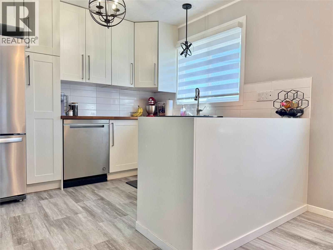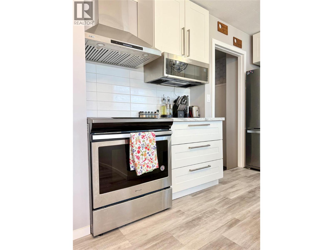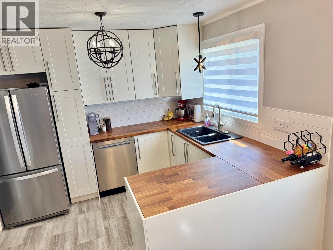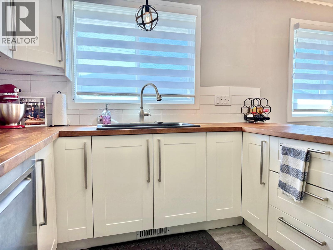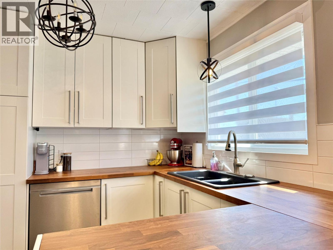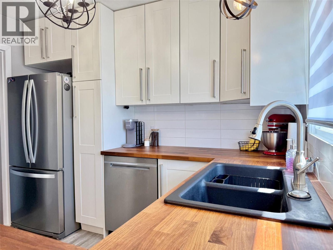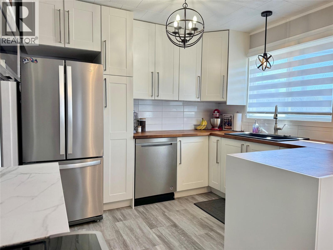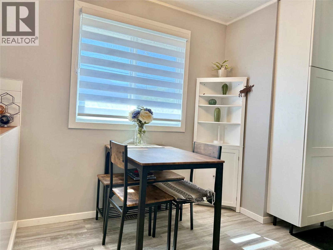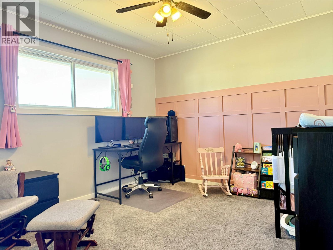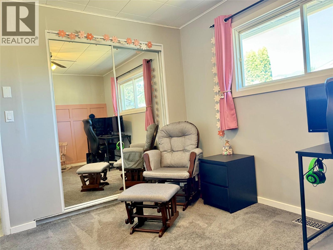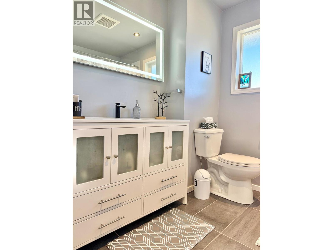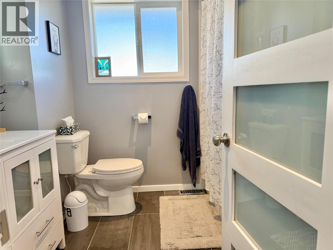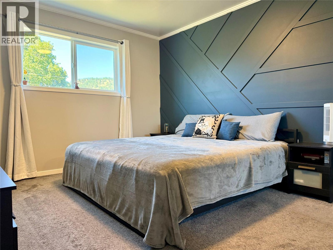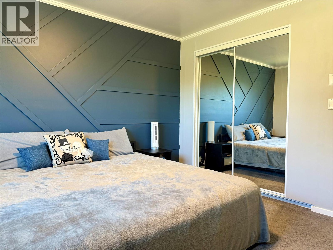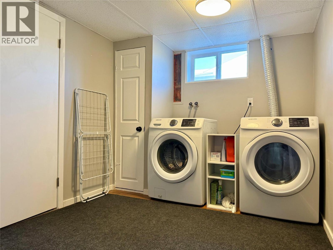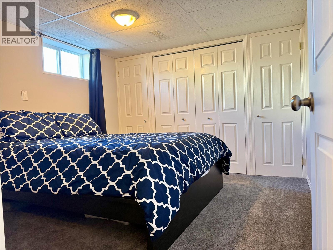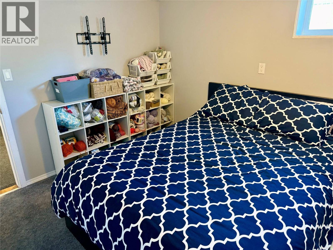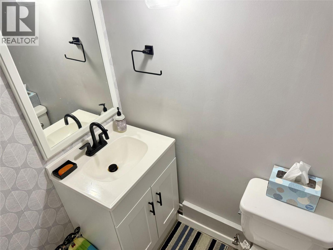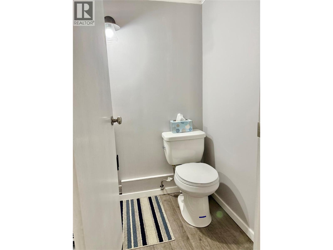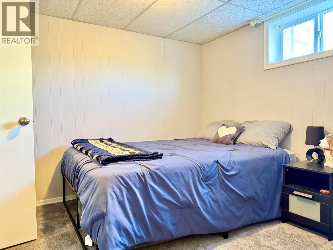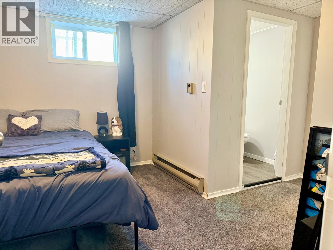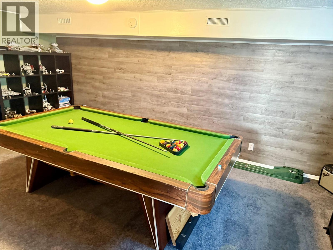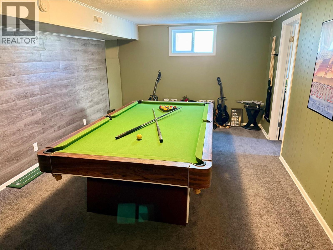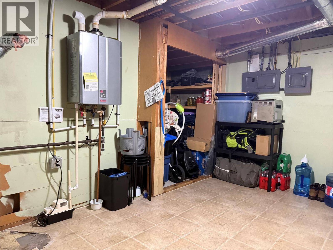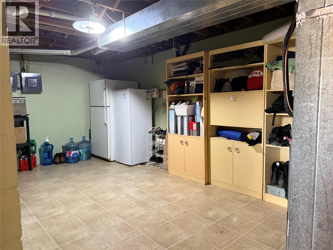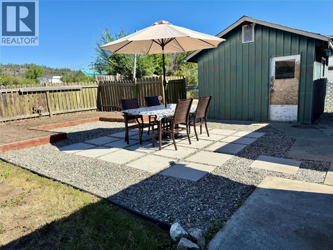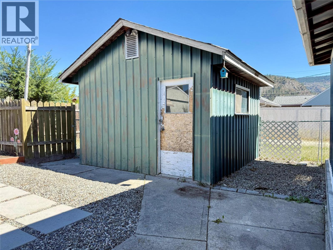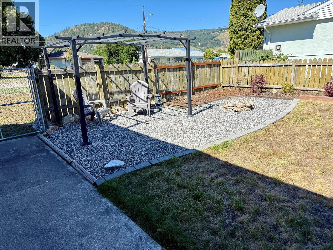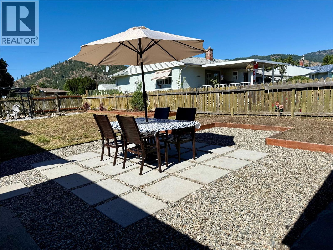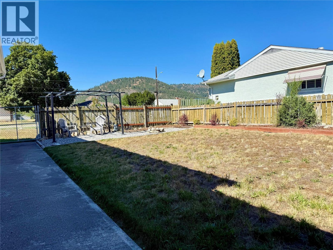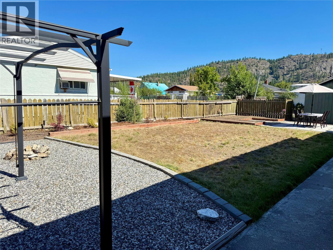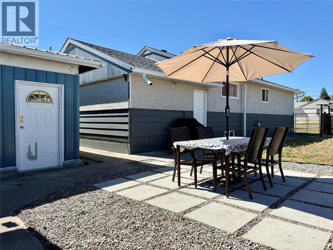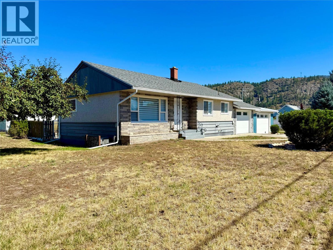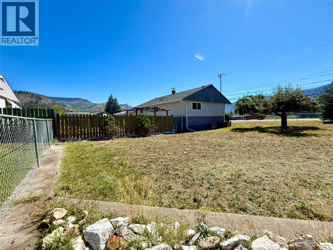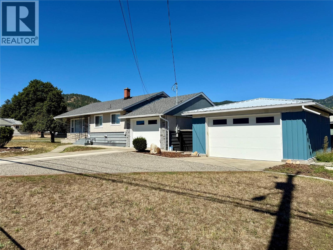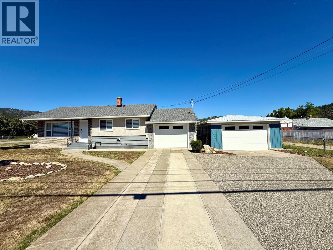4 Bedroom
2 Bathroom
1,898 ft2
Ranch
Central Air Conditioning
Forced Air
$549,000
Discover the perfect blend of comfort and convenience in this beautifully updated 4-bedroom, 2-bathroom home, ideally located within walking distance to local restaurants and the scenic Trans Canada Trail. The open concept living area is anchored by a modern kitchen featuring warm butcher block countertops, sleek cabinetry, and a seamless flow for entertaining. With a 200-amp panel, hot water on demand, and air conditioning for year-round comfort. Outdoors, enjoy a fully fenced yard complete with a garage, workshop, and garden shed—perfect for hobbies, storage, and gardening. This home is a rare opportunity to combine modern living with a vibrant, walkable lifestyle. (id:60329)
Property Details
|
MLS® Number
|
10359478 |
|
Property Type
|
Single Family |
|
Neigbourhood
|
Grand Forks |
|
Amenities Near By
|
Schools, Shopping |
|
Parking Space Total
|
2 |
Building
|
Bathroom Total
|
2 |
|
Bedrooms Total
|
4 |
|
Appliances
|
Range, Refrigerator, Dishwasher, Washer & Dryer |
|
Architectural Style
|
Ranch |
|
Basement Type
|
Full |
|
Constructed Date
|
1964 |
|
Construction Style Attachment
|
Detached |
|
Cooling Type
|
Central Air Conditioning |
|
Exterior Finish
|
Stucco, Wood |
|
Half Bath Total
|
1 |
|
Heating Type
|
Forced Air |
|
Roof Material
|
Asphalt Shingle |
|
Roof Style
|
Unknown |
|
Stories Total
|
1 |
|
Size Interior
|
1,898 Ft2 |
|
Type
|
House |
|
Utility Water
|
Municipal Water |
Parking
Land
|
Acreage
|
No |
|
Fence Type
|
Chain Link |
|
Land Amenities
|
Schools, Shopping |
|
Sewer
|
Municipal Sewage System |
|
Size Irregular
|
0.28 |
|
Size Total
|
0.28 Ac|under 1 Acre |
|
Size Total Text
|
0.28 Ac|under 1 Acre |
|
Zoning Type
|
Unknown |
Rooms
| Level |
Type |
Length |
Width |
Dimensions |
|
Basement |
Family Room |
|
|
11'3'' x 17'6'' |
|
Basement |
Bedroom |
|
|
8'5'' x 10'3'' |
|
Basement |
Partial Bathroom |
|
|
4'4'' x 4'8'' |
|
Basement |
Laundry Room |
|
|
8' x 10'1'' |
|
Basement |
Bedroom |
|
|
11'2'' x 10'1'' |
|
Basement |
Utility Room |
|
|
10'8'' x 17'8'' |
|
Main Level |
Primary Bedroom |
|
|
11'8'' x 10'8'' |
|
Main Level |
Full Bathroom |
|
|
7'2'' x 5'3'' |
|
Main Level |
Bedroom |
|
|
11'6'' x 10'9'' |
|
Main Level |
Kitchen |
|
|
18'7'' x 11' |
|
Main Level |
Living Room |
|
|
19'5'' x 11'8'' |
https://www.realtor.ca/real-estate/28738430/1971-75-avenue-grand-forks-grand-forks
