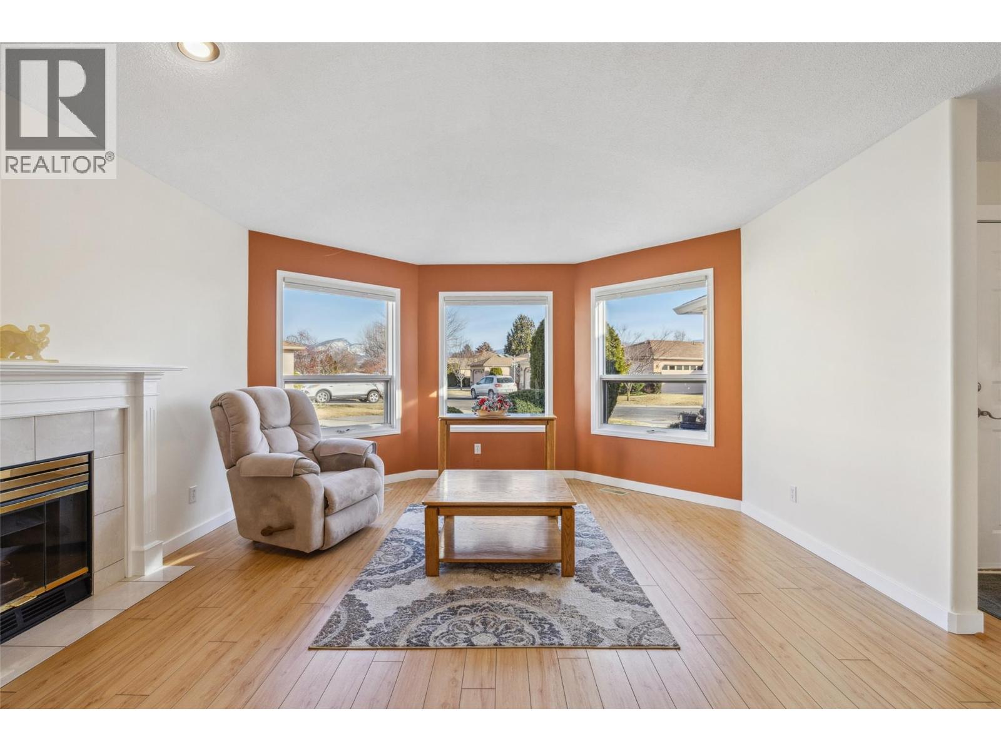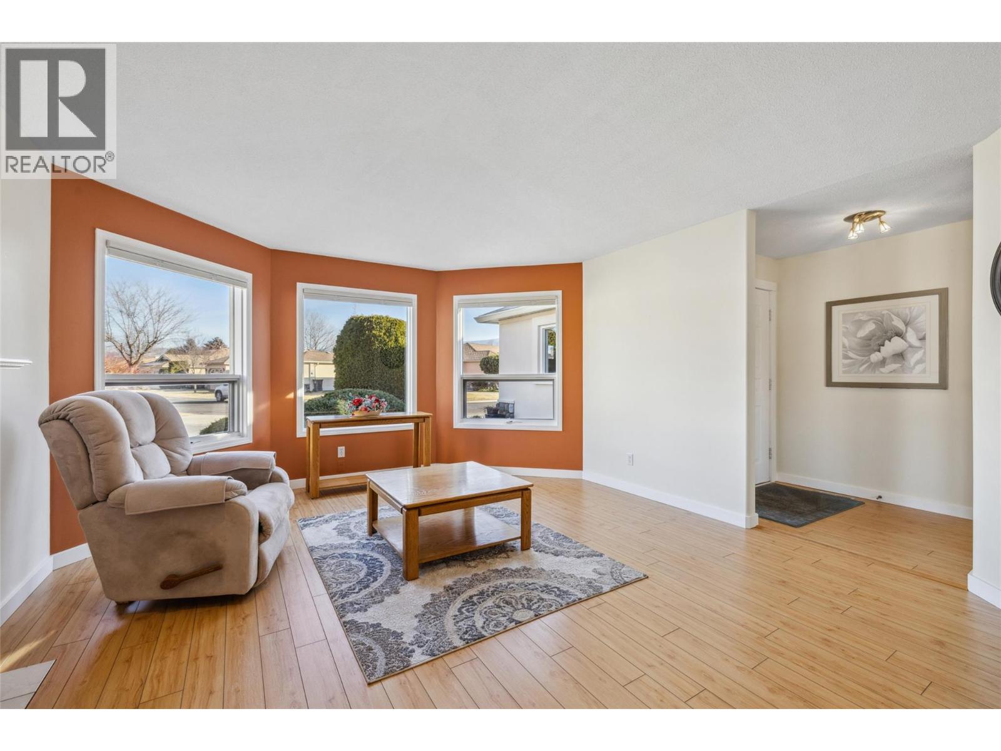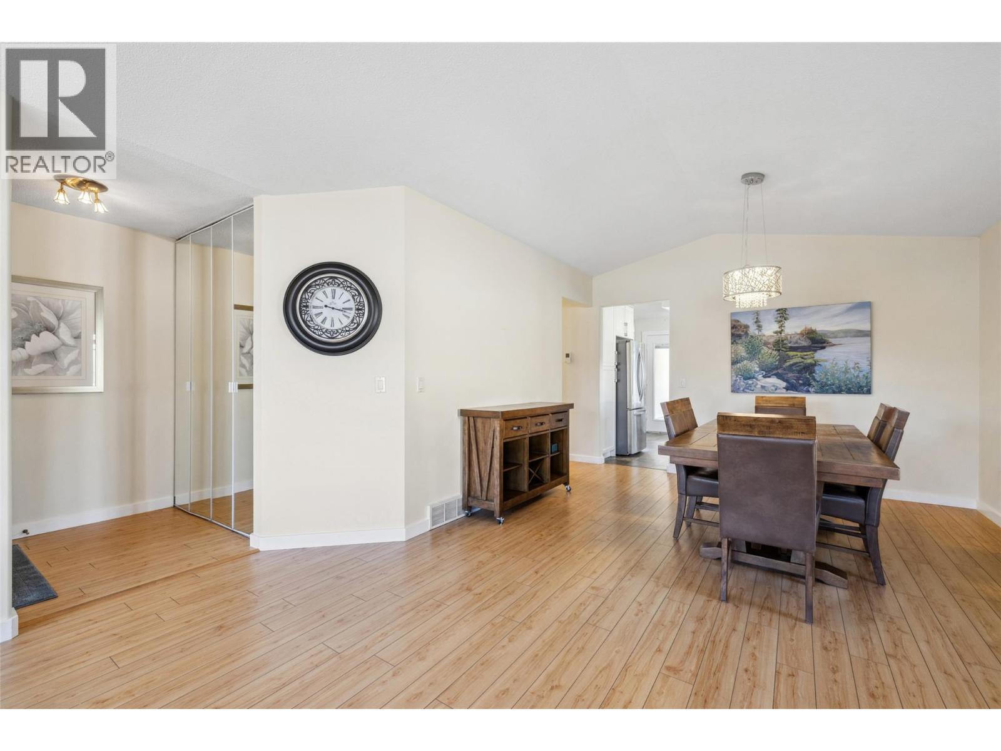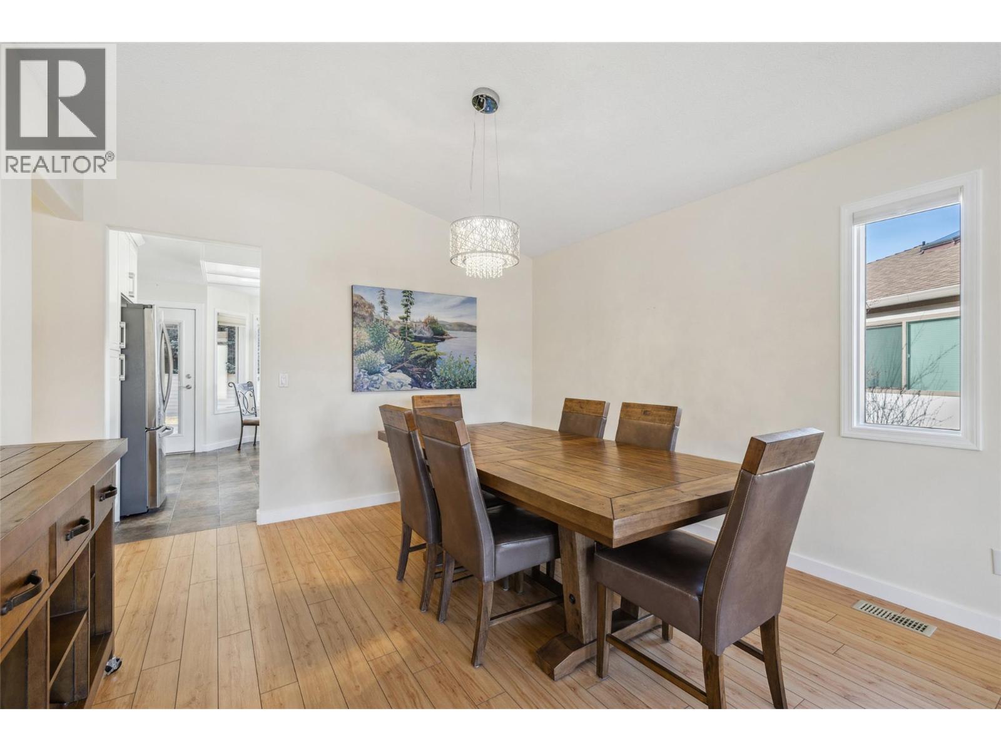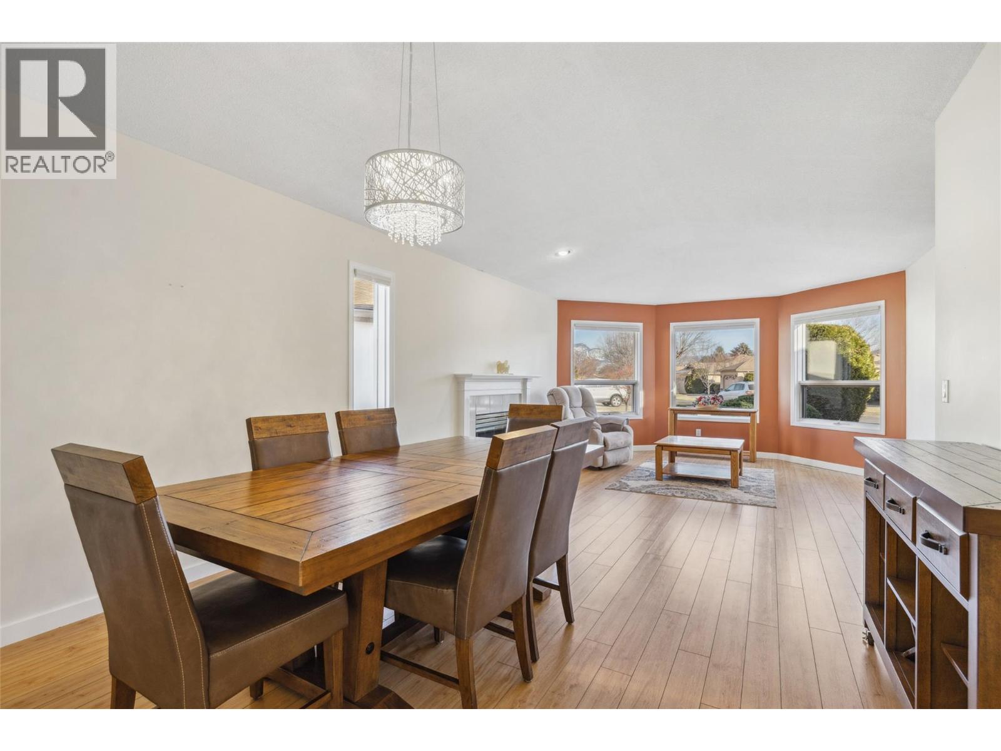1201 Cameron Avenue Unit# 13 Kelowna, British Columbia V1Y 9H1
$629,000Maintenance,
$512.89 Monthly
Maintenance,
$512.89 MonthlyWelcome to Sandstone, one of Kelowna’s premier 55+ gated communities, where everyday convenience blends with resort-style amenities. Residents enjoy a beautifully maintained setting featuring a clubhouse, indoor and outdoor pools, fitness centre, patio, and RV parking. This 1,612 sq. ft. rancher offers a bright, open-concept design for relaxed living. The living and dining areas center around a cozy gas fireplace, while the kitchen boasts ample cabinetry, stainless steel appliances, and patio access. A second family room, also with a gas fireplace, adds space to relax or entertain. There are two spacious bedrooms, including a king-sized primary with private ensuite and walk-in shower. A skylight brings in abundant natural light, enhancing the home’s welcoming feel. The second bedroom features large closets and is conveniently near the main bath. A practical mudroom off the garage provides laundry, storage, and direct double-car garage access. Located within walking distance to the beach, Kelowna General Hospital, Guisachan Village, shops, and dining. Optional RV storage (subject to availability) makes this home ideal for a low-maintenance, lock-and-leave lifestyle. Pride of ownership throughout. (id:60329)
Property Details
| MLS® Number | 10359188 |
| Property Type | Single Family |
| Neigbourhood | Kelowna South |
| Community Name | Sandstone |
| Community Features | Recreational Facilities, Pet Restrictions, Seniors Oriented |
| Parking Space Total | 4 |
| Pool Type | Inground Pool, Outdoor Pool, Pool |
Building
| Bathroom Total | 2 |
| Bedrooms Total | 2 |
| Amenities | Recreation Centre, Whirlpool |
| Architectural Style | Ranch |
| Basement Type | Crawl Space |
| Constructed Date | 1990 |
| Construction Style Attachment | Detached |
| Cooling Type | Central Air Conditioning |
| Exterior Finish | Stone, Stucco |
| Fire Protection | Controlled Entry |
| Fireplace Fuel | Gas |
| Fireplace Present | Yes |
| Fireplace Type | Unknown |
| Flooring Type | Laminate, Linoleum |
| Heating Type | Forced Air, See Remarks |
| Roof Material | Asphalt Shingle |
| Roof Style | Unknown |
| Stories Total | 1 |
| Size Interior | 1,612 Ft2 |
| Type | House |
| Utility Water | Municipal Water |
Parking
| Attached Garage | 2 |
| Other |
Land
| Acreage | No |
| Sewer | Municipal Sewage System |
| Size Irregular | 0.16 |
| Size Total | 0.16 Ac|under 1 Acre |
| Size Total Text | 0.16 Ac|under 1 Acre |
| Zoning Type | Unknown |
Rooms
| Level | Type | Length | Width | Dimensions |
|---|---|---|---|---|
| Main Level | Utility Room | 14'2'' x 7'8'' | ||
| Main Level | Primary Bedroom | 11'11'' x 17'9'' | ||
| Main Level | Living Room | 14'2'' x 15'11'' | ||
| Main Level | Kitchen | 14'0'' x 14'3'' | ||
| Main Level | Other | 19'3'' x 20'8'' | ||
| Main Level | Family Room | 12'8'' x 14'1'' | ||
| Main Level | Dining Room | 12'0'' x 11'4'' | ||
| Main Level | Bedroom | 9'11'' x 13'4'' | ||
| Main Level | 4pc Bathroom | 9'2'' x 5'11'' | ||
| Main Level | 3pc Ensuite Bath | 7'11'' x 8'5'' |
https://www.realtor.ca/real-estate/28738588/1201-cameron-avenue-unit-13-kelowna-kelowna-south
Contact Us
Contact us for more information









