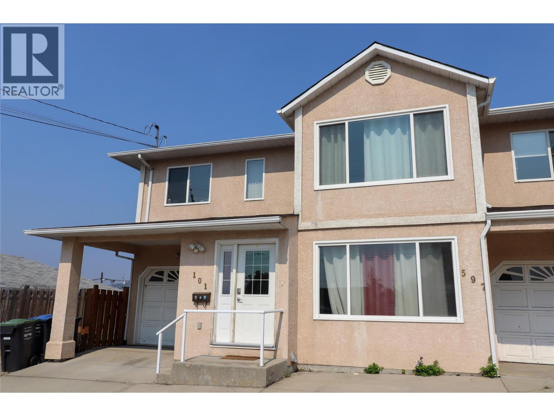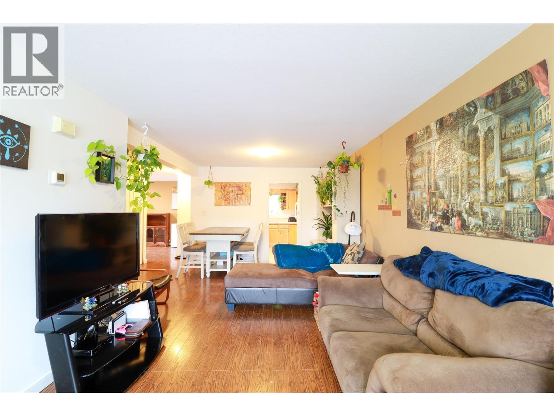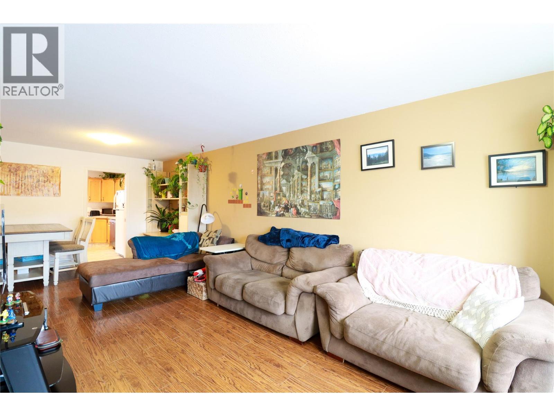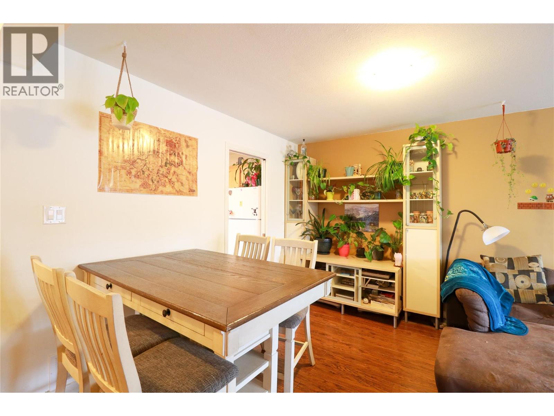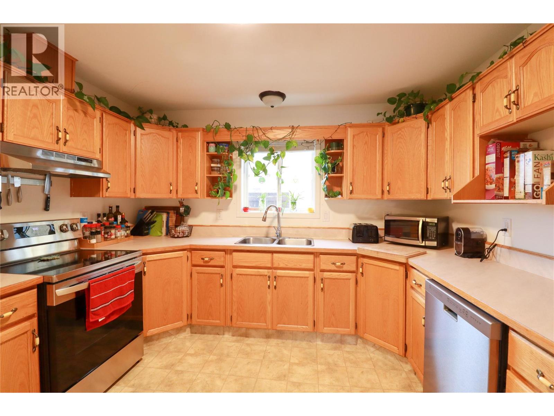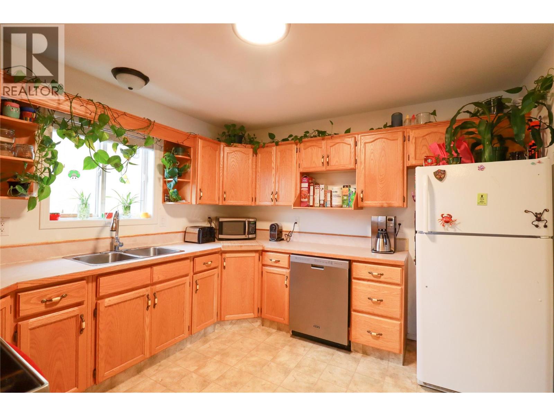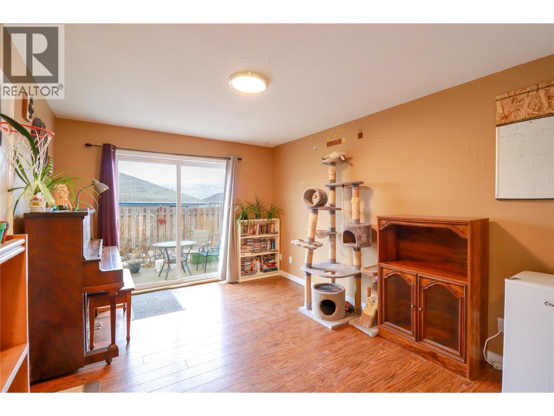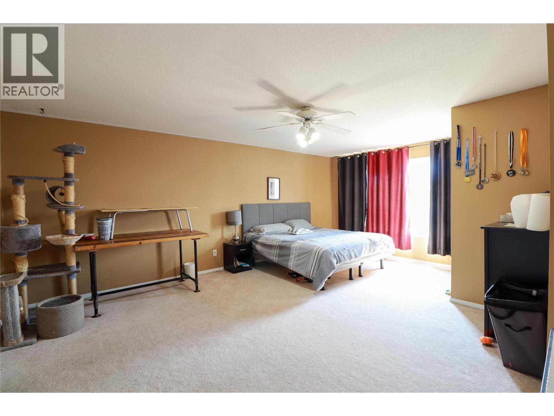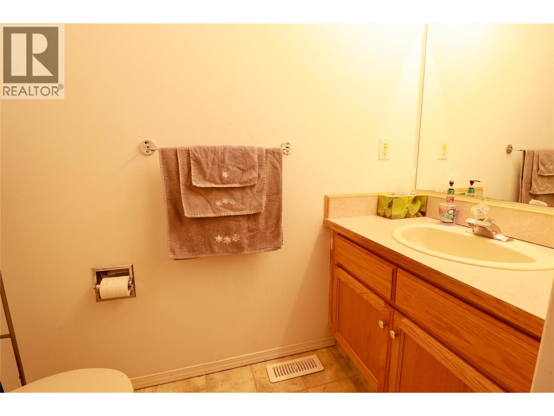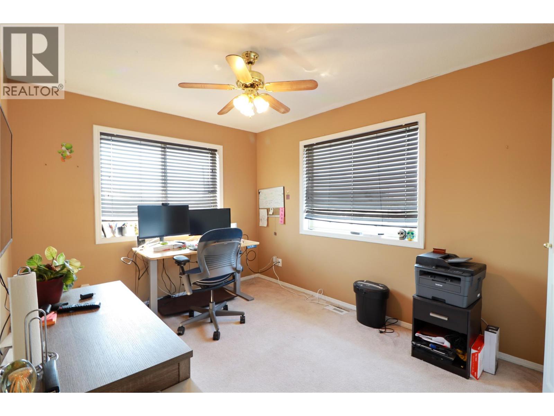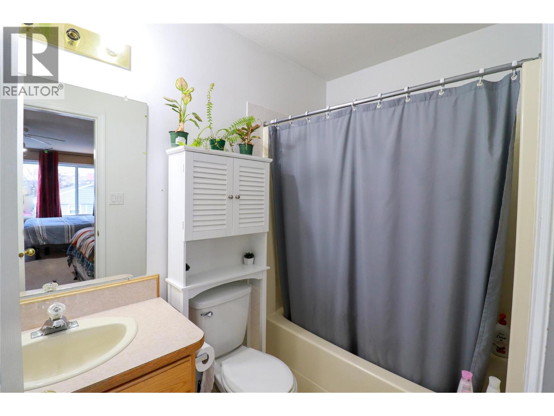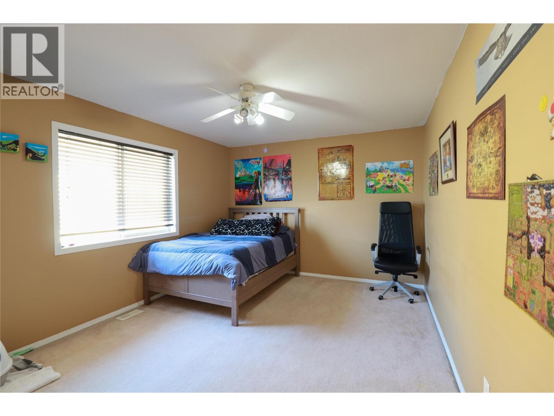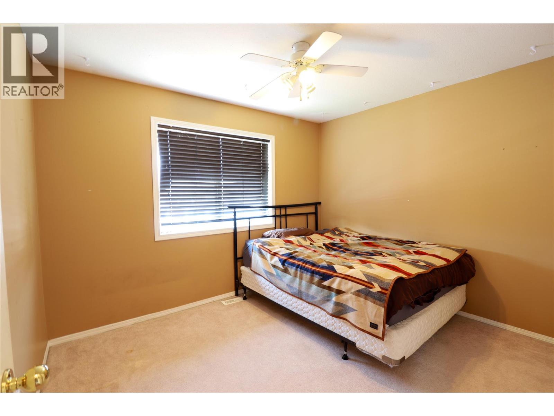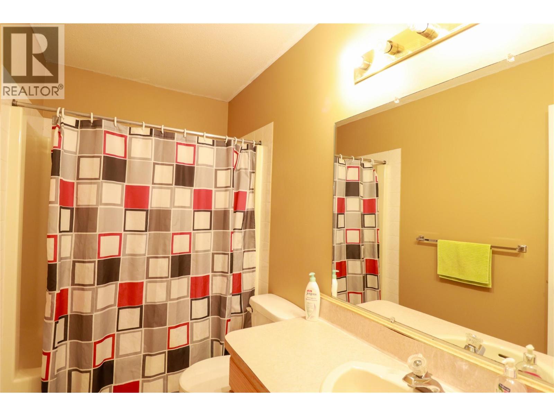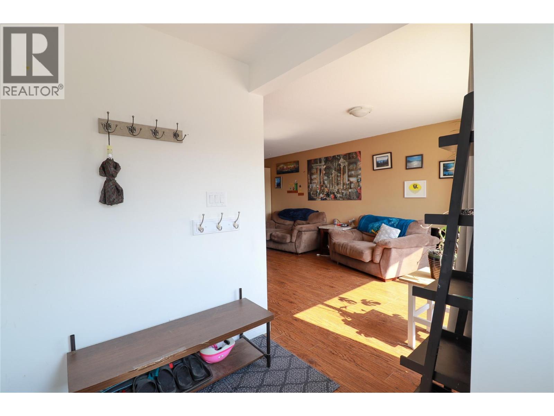4 Bedroom
3 Bathroom
1,995 ft2
Central Air Conditioning
Forced Air, See Remarks
Level
$599,000
Live in comfort, walk to everything. This spacious side-by-side half duplex offers the perfect blend of function, flexibility, and location. On the main floor, enjoy a bright and open layout featuring a generous living room, dining area, and a thoughtfully designed kitchen with abundant counter space and cabinetry—ideal for family living and entertaining. A large rec room with direct backyard access, convenient powder room, and single-car garage round out this level. Upstairs, four well-sized bedrooms provide plenty of room for everyone, including a spacious primary suite with a true walk-in closet and private 4-piece ensuite. Storage won’t be an issue with extra room in the garage and crawl space. Recent upgrades including a newer furnace, AC, and stove add even more value. All this just steps from the hospital, grocery stores, schools, and restaurants. If you're looking for low-maintenance living in an unbeatable central location—this is it. (id:60329)
Property Details
|
MLS® Number
|
10358623 |
|
Property Type
|
Single Family |
|
Neigbourhood
|
Main North |
|
Community Name
|
NA |
|
Amenities Near By
|
Schools, Shopping |
|
Community Features
|
Pets Allowed |
|
Features
|
Level Lot |
|
Parking Space Total
|
1 |
|
View Type
|
Mountain View |
Building
|
Bathroom Total
|
3 |
|
Bedrooms Total
|
4 |
|
Appliances
|
Range, Refrigerator, Dishwasher, Dryer, Microwave, Washer |
|
Basement Type
|
Crawl Space |
|
Constructed Date
|
1994 |
|
Cooling Type
|
Central Air Conditioning |
|
Exterior Finish
|
Stucco |
|
Half Bath Total
|
1 |
|
Heating Type
|
Forced Air, See Remarks |
|
Roof Material
|
Asphalt Shingle |
|
Roof Style
|
Unknown |
|
Stories Total
|
2 |
|
Size Interior
|
1,995 Ft2 |
|
Type
|
Duplex |
|
Utility Water
|
Municipal Water |
Parking
Land
|
Access Type
|
Easy Access |
|
Acreage
|
No |
|
Land Amenities
|
Schools, Shopping |
|
Landscape Features
|
Level |
|
Sewer
|
Municipal Sewage System |
|
Size Irregular
|
0.07 |
|
Size Total
|
0.07 Ac|under 1 Acre |
|
Size Total Text
|
0.07 Ac|under 1 Acre |
|
Zoning Type
|
Unknown |
Rooms
| Level |
Type |
Length |
Width |
Dimensions |
|
Second Level |
Primary Bedroom |
|
|
20'3'' x 15'7'' |
|
Second Level |
4pc Ensuite Bath |
|
|
Measurements not available |
|
Second Level |
Bedroom |
|
|
15'7'' x 11'4'' |
|
Second Level |
Bedroom |
|
|
11'4'' x 9'8'' |
|
Second Level |
Bedroom |
|
|
14'4'' x 9'8'' |
|
Second Level |
4pc Bathroom |
|
|
Measurements not available |
|
Main Level |
Living Room |
|
|
14'9'' x 13'4'' |
|
Main Level |
Kitchen |
|
|
11'6'' x 10'9'' |
|
Main Level |
Family Room |
|
|
18'0'' x 10'9'' |
|
Main Level |
Dining Room |
|
|
15'7'' x 11'8'' |
|
Main Level |
2pc Bathroom |
|
|
Measurements not available |
https://www.realtor.ca/real-estate/28738719/597-municipal-avenue-unit-101-penticton-main-north
