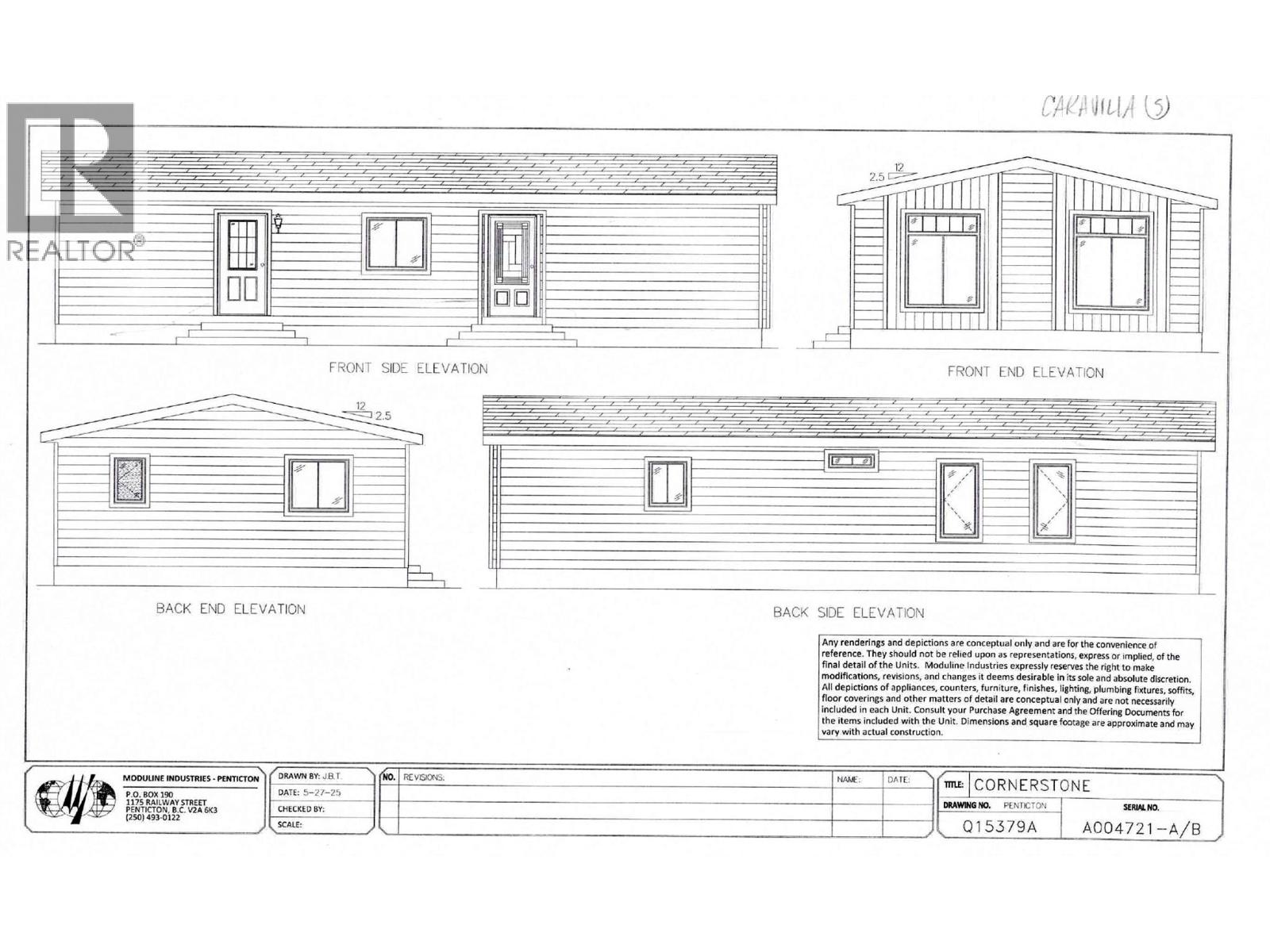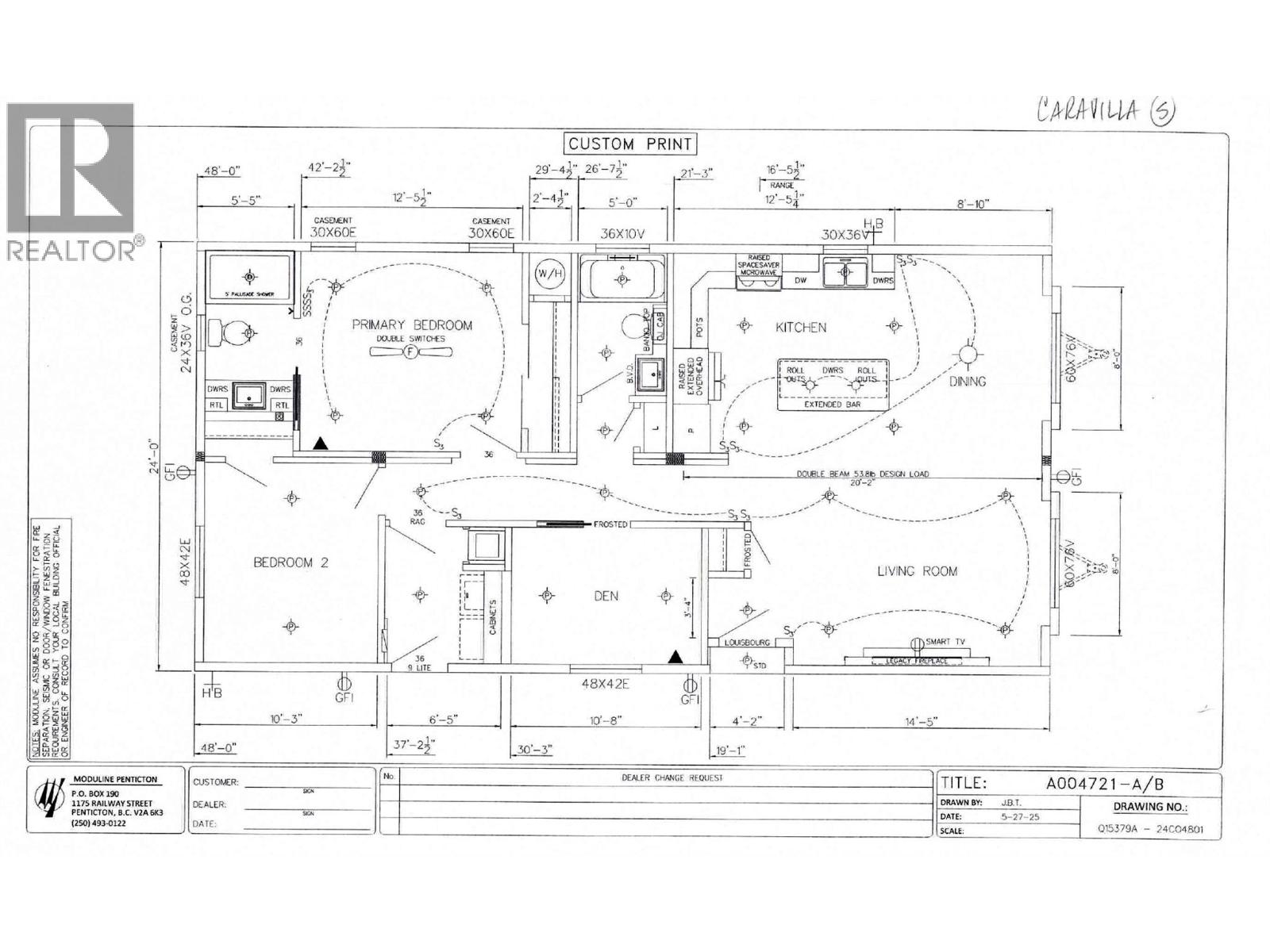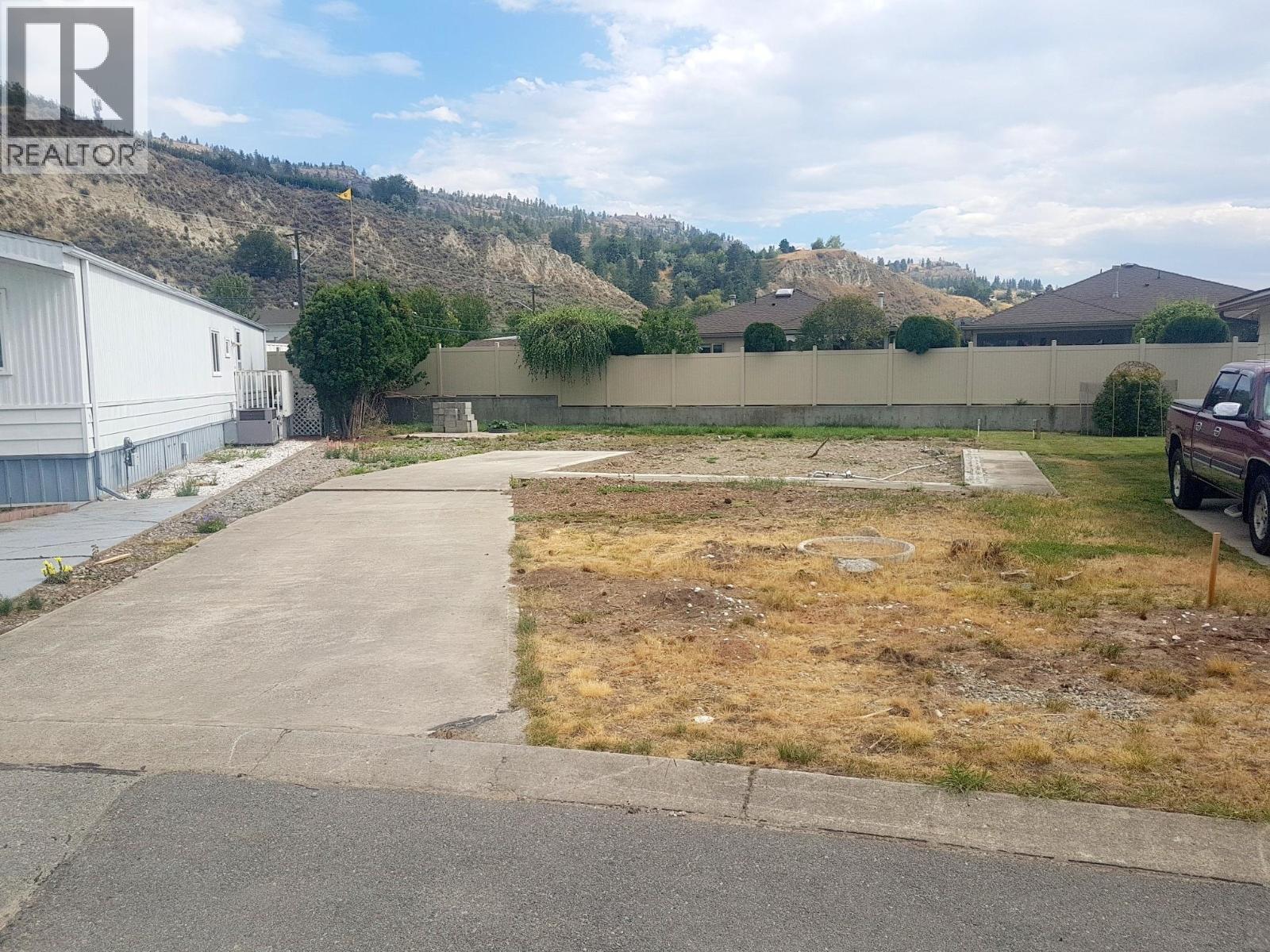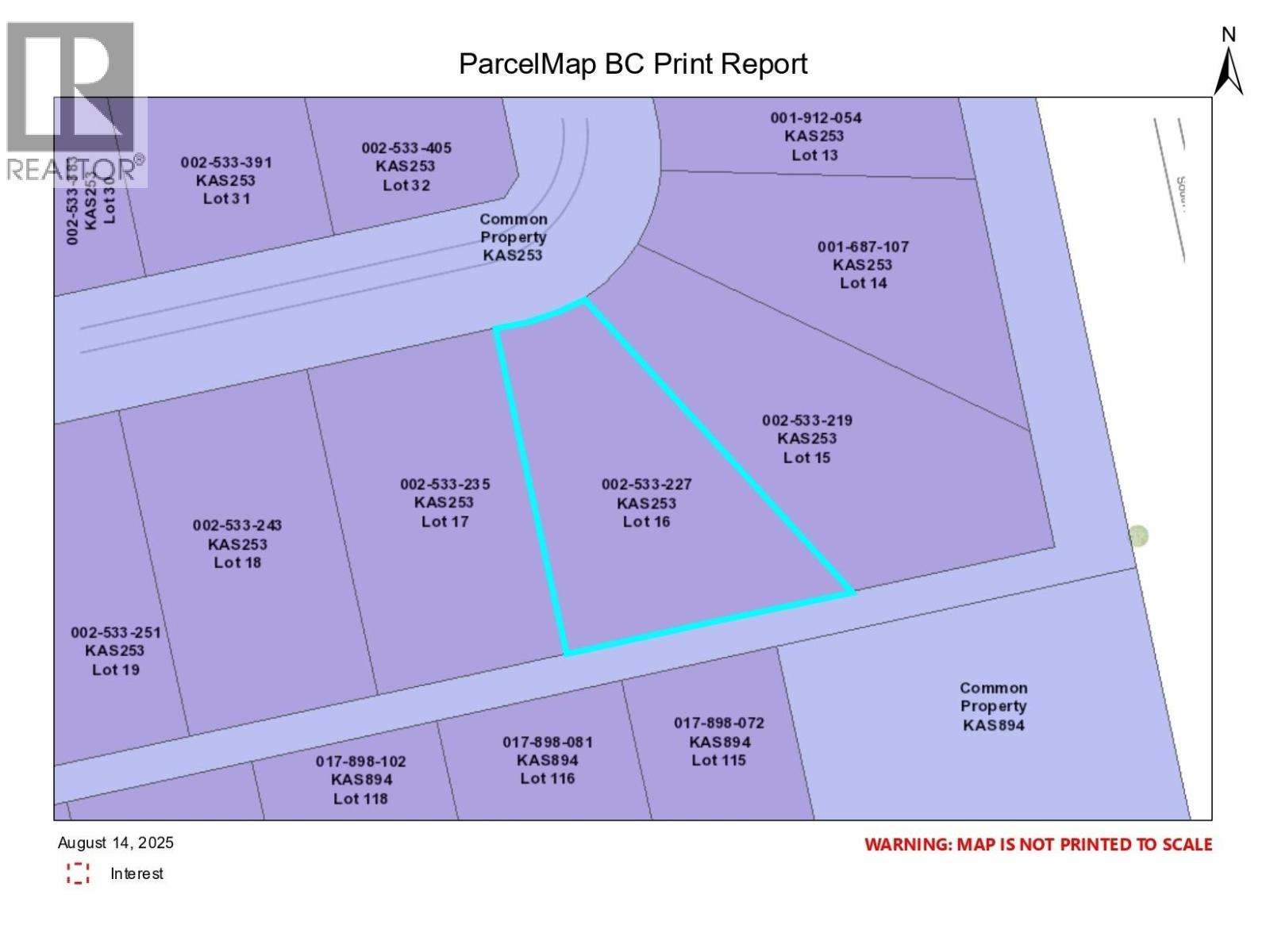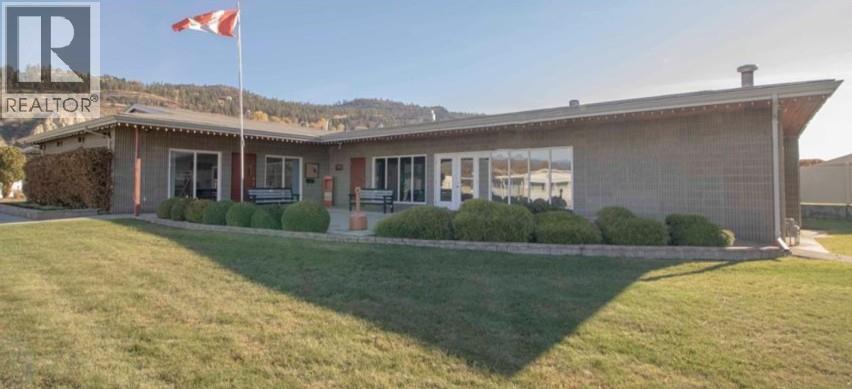3105 South Main Street Street Unit# 213 Penticton, British Columbia V2A 5G6
$568,505Maintenance, Recreation Facilities
$207.88 Monthly
Maintenance, Recreation Facilities
$207.88 MonthlyWelcome to Cara Villa Estates, Where you own the land (no pad rent/Bare Land Strata Lot) while enjoying the comfort & convenience of a 55+ community. This exclusive PRE -SALE Moduline Double-Wide Manufactured Home is currently under construction & is for sale by Lakeridge Homes in Penticton. Featuring 2 spacious bedrooms PLUS DEN, 3-piece Ensuite , 4-piece Main Bathroom. The bright, open floorplan features a modern kitchen with stainless steel Whirlpool appliances side by side Fridge with Icemaker , Electric Smooth Top Range, Spacesaver Microwave & Dishwasher. Enjoy the spacious dining area & living room with Legacy Fireplace and stylish Monaco floor-to-ceiling mantle. With newly-finished driveway & fully-landscaped yard out front, this custom-home is planned to be installed on the lot by September/October 2025. Cara Villa Estates offers a well-maintained environment, promoting a peaceful, friendly community, no pets or rentals. Embrace the vibrant Okanagan lifestyle with nearby amenities such as the Senior Drop-in Center with pickle ball courts, beaches, park, tennis courts, golf courses & shopping. Bare land Strata fees are 207.88/month, access to the clubhouse with social room, indoor pool & well-kept park. Sale price plus GST. Full one-year Lakeridge Home Warranty plus 10-year Pacific Warranty. Quick possession possible. (id:60329)
Property Details
| MLS® Number | 10359519 |
| Property Type | Single Family |
| Neigbourhood | Main South |
| Community Name | Caravilla Estates |
| Amenities Near By | Airport, Park, Recreation, Shopping |
| Community Features | Adult Oriented, Pets Not Allowed, Seniors Oriented |
| Features | Private Setting |
| Parking Space Total | 2 |
| Pool Type | Inground Pool |
| Storage Type | Storage |
| Structure | Clubhouse |
| View Type | Mountain View |
Building
| Bathroom Total | 2 |
| Bedrooms Total | 2 |
| Amenities | Clubhouse |
| Appliances | Refrigerator, Dishwasher, Oven - Electric, Range - Electric, Microwave |
| Constructed Date | 2025 |
| Exterior Finish | Other |
| Fireplace Fuel | Electric |
| Fireplace Present | Yes |
| Fireplace Type | Unknown |
| Flooring Type | Linoleum |
| Half Bath Total | 1 |
| Heating Type | Forced Air, See Remarks |
| Roof Material | Vinyl Shingles |
| Roof Style | Unknown |
| Stories Total | 1 |
| Size Interior | 1,152 Ft2 |
| Type | Manufactured Home |
| Utility Water | Municipal Water |
Land
| Acreage | No |
| Current Use | Other |
| Fence Type | Fence |
| Land Amenities | Airport, Park, Recreation, Shopping |
| Sewer | Municipal Sewage System |
| Size Irregular | 0.1 |
| Size Total | 0.1 Ac|under 1 Acre |
| Size Total Text | 0.1 Ac|under 1 Acre |
| Zoning Type | Residential |
Rooms
| Level | Type | Length | Width | Dimensions |
|---|---|---|---|---|
| Main Level | Den | 10'8'' x 7'6'' | ||
| Main Level | Bedroom | 12' x 10'3'' | ||
| Main Level | 4pc Bathroom | Measurements not available | ||
| Main Level | 3pc Ensuite Bath | Measurements not available | ||
| Main Level | Primary Bedroom | 15'6'' x 12' | ||
| Main Level | Living Room | 18'7'' x 9'6'' | ||
| Main Level | Dining Room | 10'6'' x 9' | ||
| Main Level | Kitchen | 12' x 10'6'' |
Utilities
| Cable | At Lot Line |
| Electricity | At Lot Line |
| Natural Gas | At Lot Line |
| Sewer | Available |
| Water | At Lot Line |
Contact Us
Contact us for more information
