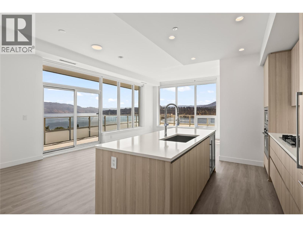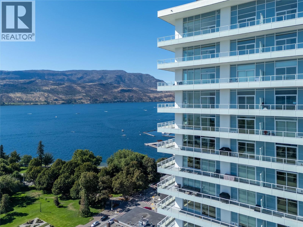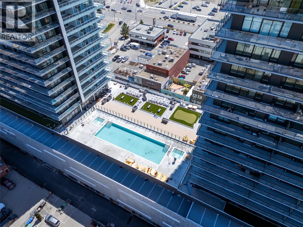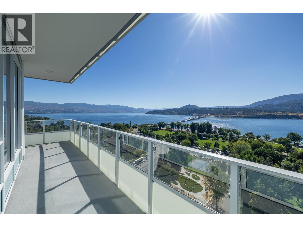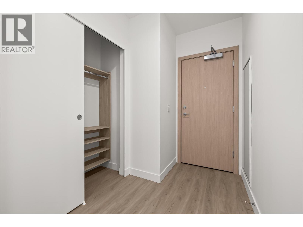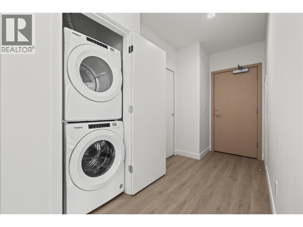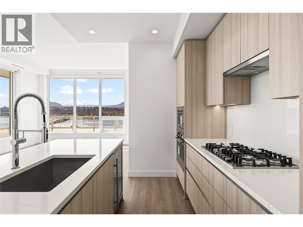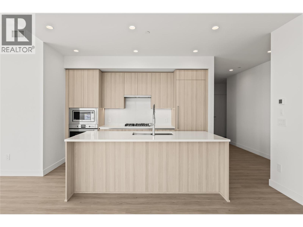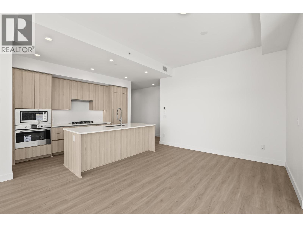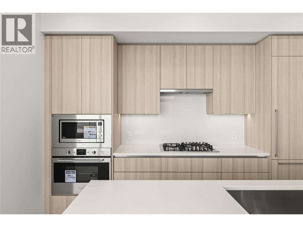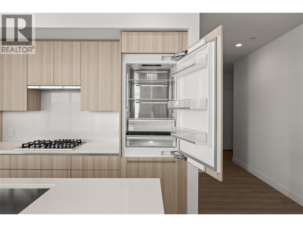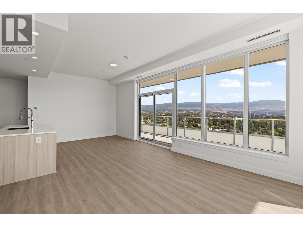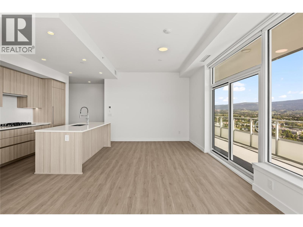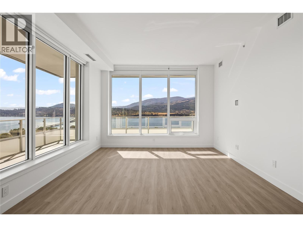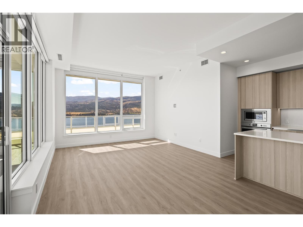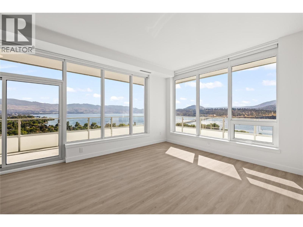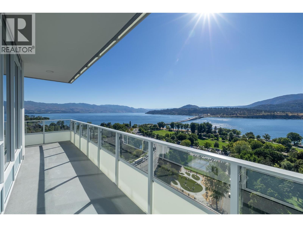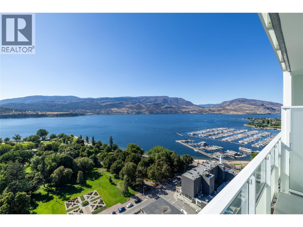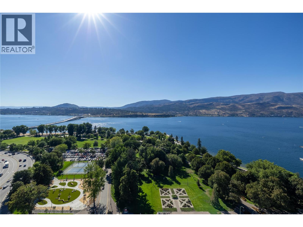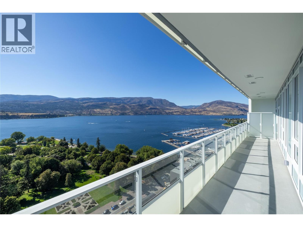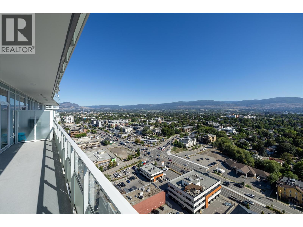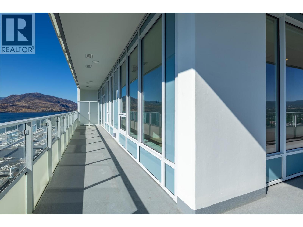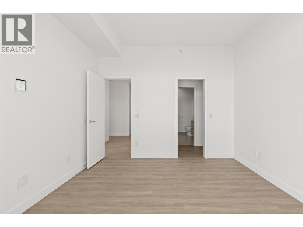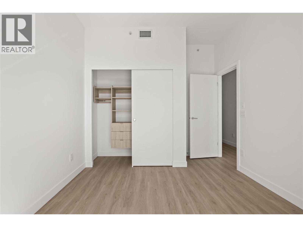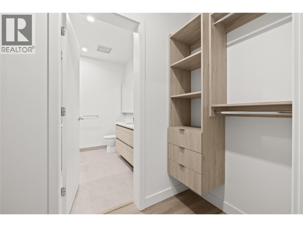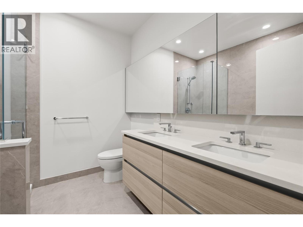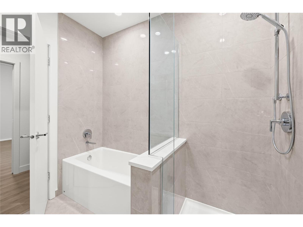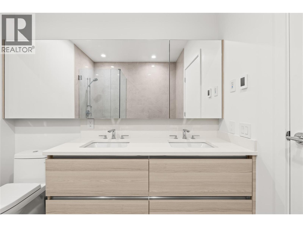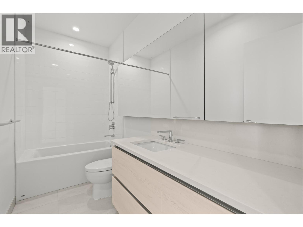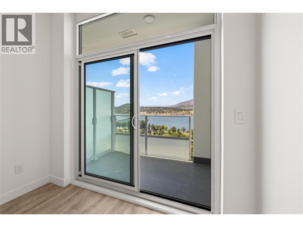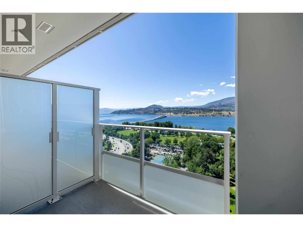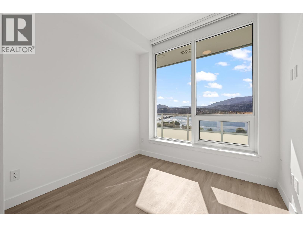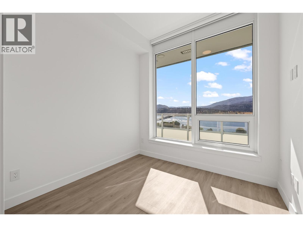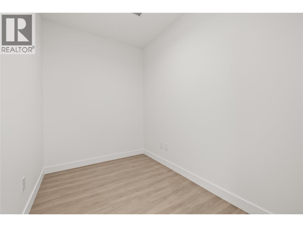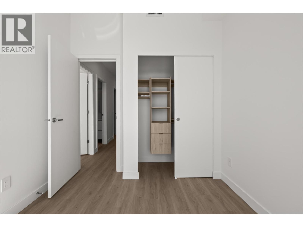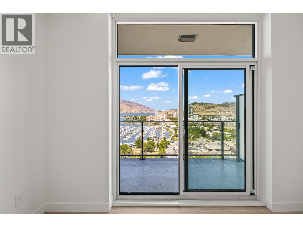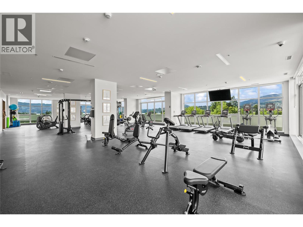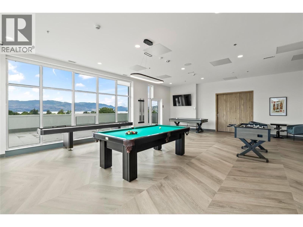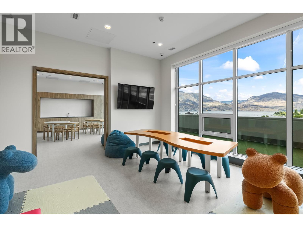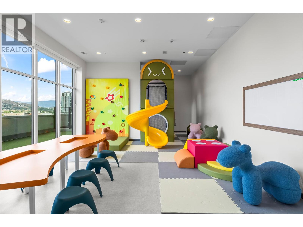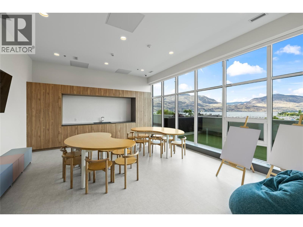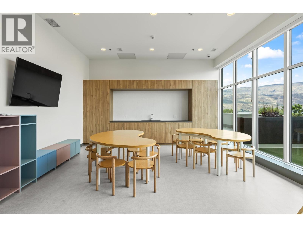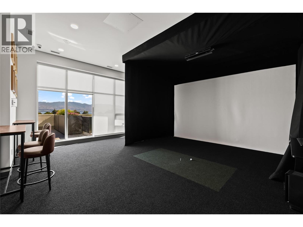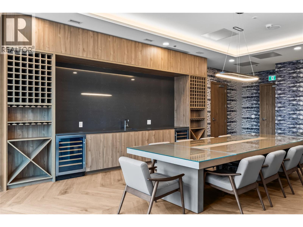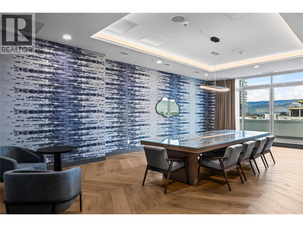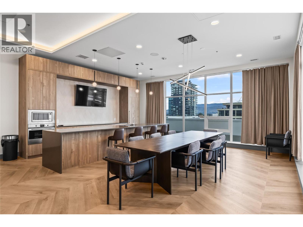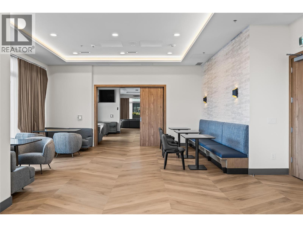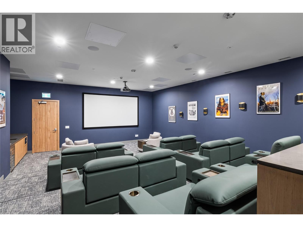238 Leon Avenue Unit# 2107 Kelowna, British Columbia V1Y 0N6
$1,600,000Maintenance,
$739.52 Monthly
Maintenance,
$739.52 MonthlyWaterstreet by the Park is an iconic new centerpiece in downtown Kelowna, inspired by the young son of developer Anthony Beyrouti, designed to foster community, beauty, and long-term value. This pet friendly 3-bed + den home spans approx. 1400sqft and offers panoramic views of Okanagan Lake, a wrap-around balcony, second balcony, and unobstructed views throughout. You’ll love the light designer colour scheme, open-concept layout, and gourmet kitchen with gas range, wall oven, paneled fridge/freezer, and wine fridge. The primary bedroom includes balcony access, walk-thru closet, and ensuite with double vanity, soaker tub, and separate shower. Two additional bedrooms are on the opposite end, one with a private balcony. Building amenities include pool, hot tubs, fully-equipped gym, yoga/spin room, sauna, theatre, co-working space, putting green, and more. Live in the heart of downtown steps to beaches, restaurants, and shops. Waterstreet by the Park offers the coveted Kelowna lifestyle of leisure and luxury. (id:60329)
Property Details
| MLS® Number | 10359251 |
| Property Type | Single Family |
| Neigbourhood | Kelowna North |
| Community Name | Water Street By The Park |
| Community Features | Recreational Facilities, Pets Allowed With Restrictions |
| Parking Space Total | 2 |
| Pool Type | Pool |
| Structure | Clubhouse, Playground |
| View Type | City View, Lake View, Mountain View, View Of Water, View (panoramic) |
Building
| Bathroom Total | 2 |
| Bedrooms Total | 3 |
| Amenities | Cable Tv, Clubhouse, Party Room, Recreation Centre, Sauna, Security/concierge, Whirlpool |
| Architectural Style | Contemporary |
| Constructed Date | 2025 |
| Cooling Type | Central Air Conditioning |
| Heating Type | Forced Air |
| Stories Total | 1 |
| Size Interior | 1,402 Ft2 |
| Type | Apartment |
| Utility Water | Municipal Water |
Parking
| Parkade |
Land
| Acreage | No |
| Sewer | Municipal Sewage System |
| Size Total Text | Under 1 Acre |
| Zoning Type | Unknown |
Rooms
| Level | Type | Length | Width | Dimensions |
|---|---|---|---|---|
| Main Level | Den | 6'6'' x 10'7'' | ||
| Main Level | Full Bathroom | 5'1'' x 10'7'' | ||
| Main Level | Bedroom | 13' x 10'6'' | ||
| Main Level | Bedroom | 9'6'' x 9'1'' | ||
| Main Level | Full Ensuite Bathroom | 8'2'' x 8'5'' | ||
| Main Level | Primary Bedroom | 12'0'' x 11'10'' | ||
| Main Level | Dining Room | 14'2'' x 9'5'' | ||
| Main Level | Living Room | 11'4'' x 13'7'' | ||
| Main Level | Kitchen | 14'2'' x 9'5'' |
https://www.realtor.ca/real-estate/28735727/238-leon-avenue-unit-2107-kelowna-kelowna-north
Contact Us
Contact us for more information
