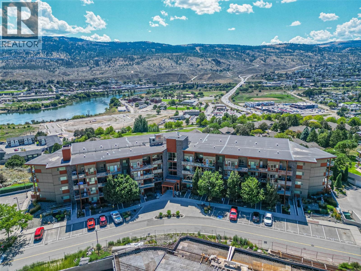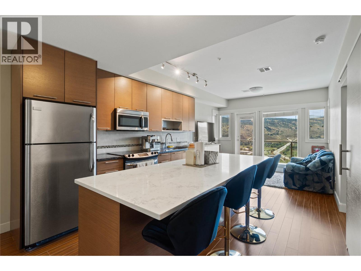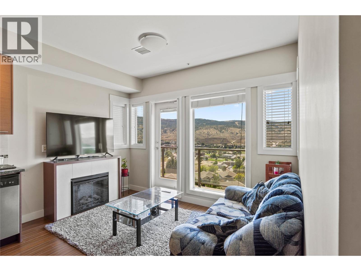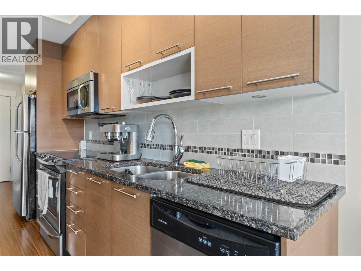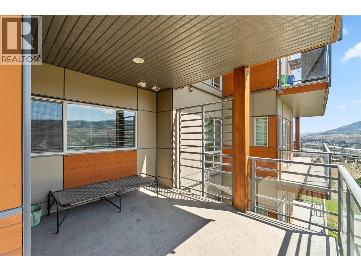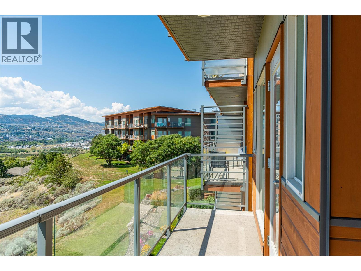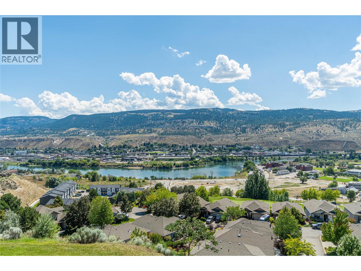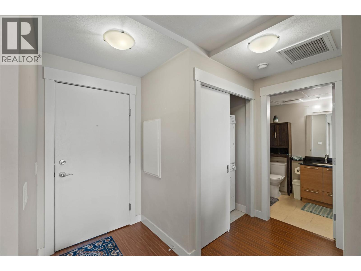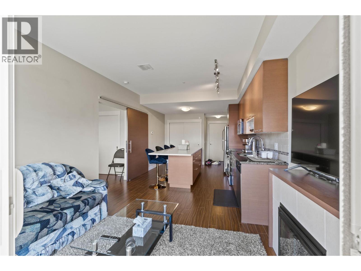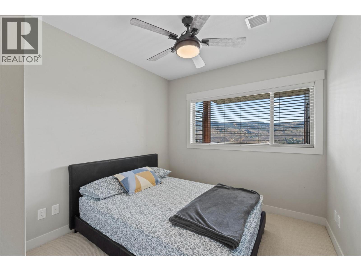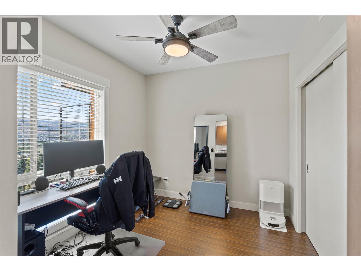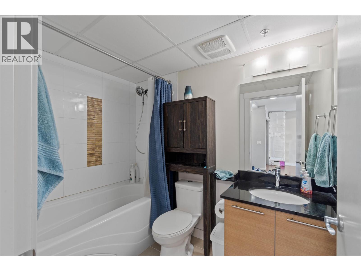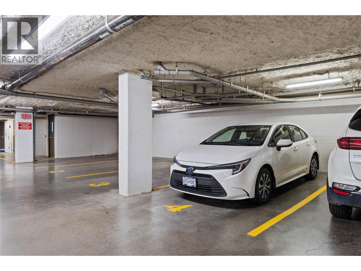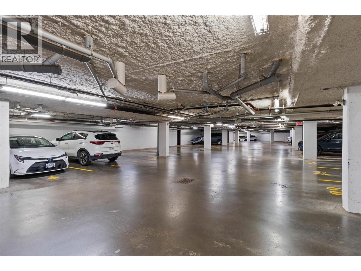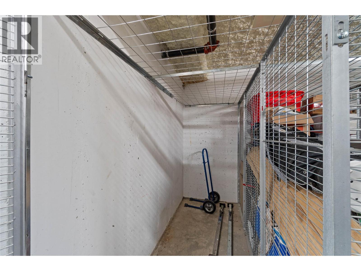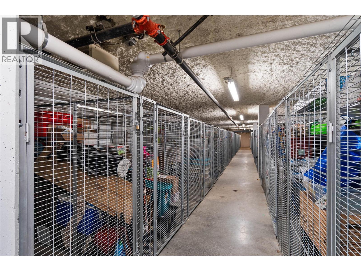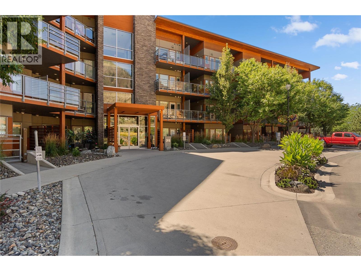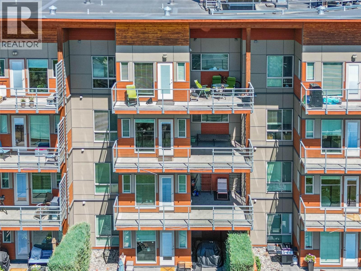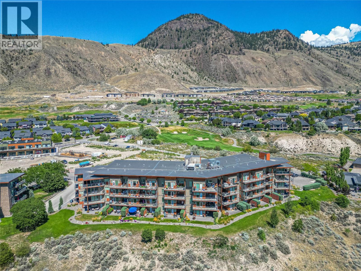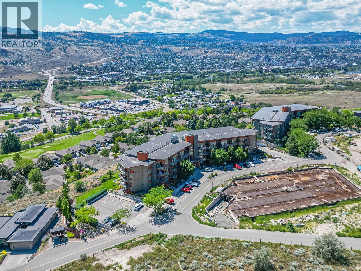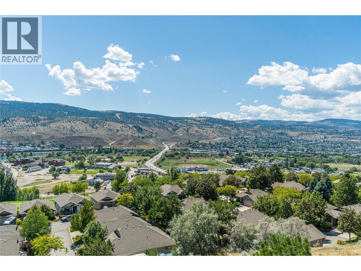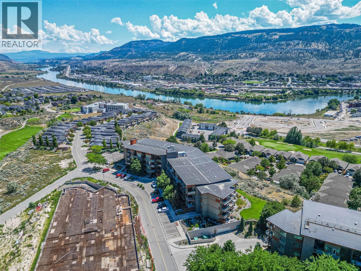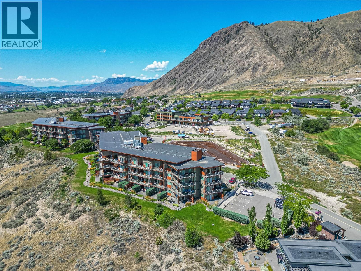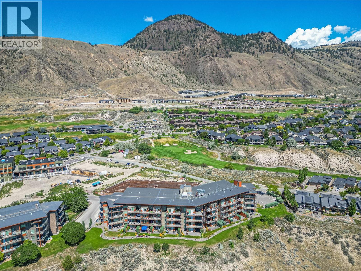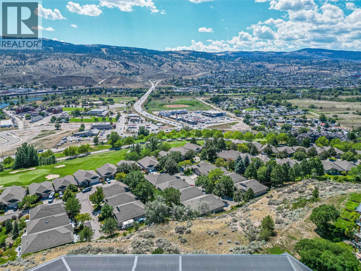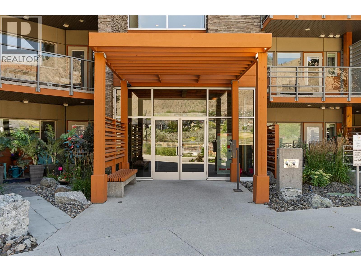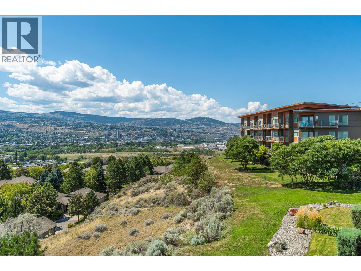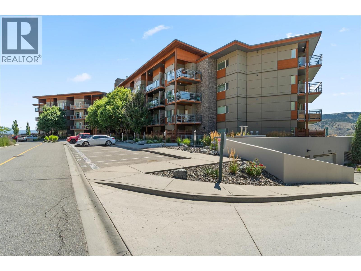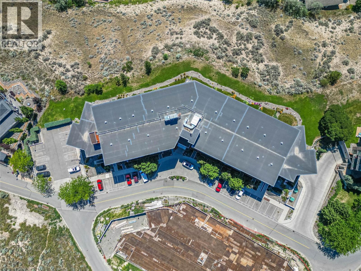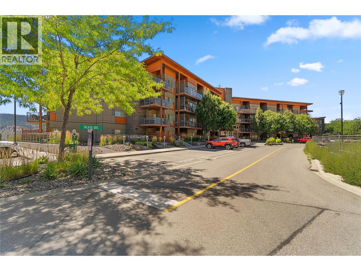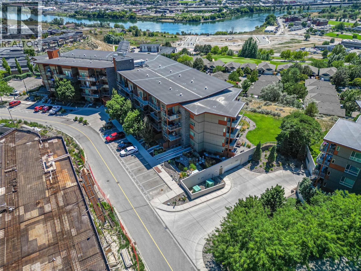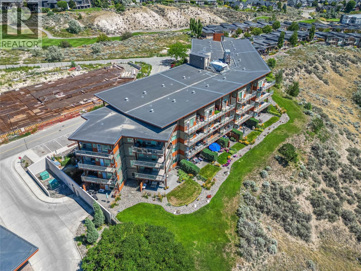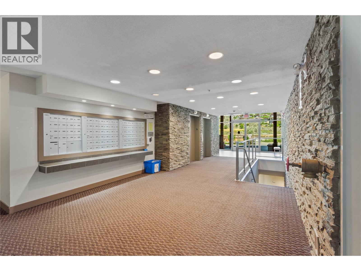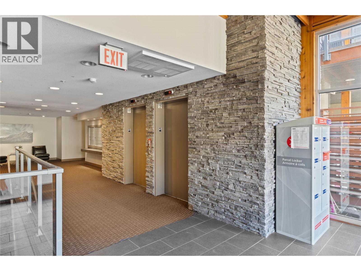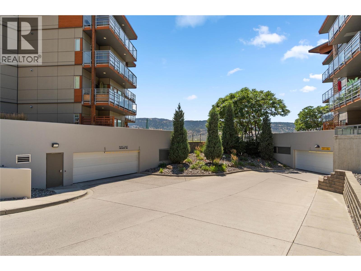1040 Talasa Court Unit# 3312 Kamloops, British Columbia V2H 0C4
$404,000Maintenance, Insurance, Property Management
$399.15 Monthly
Maintenance, Insurance, Property Management
$399.15 MonthlyThis 2-bedroom, 1-bath home gives you big views of Kamloops and the South Thompson River—right from your own deck. The open floor plan feels bright and easy, with custom cabinets, a tiled backsplash, a big island with a breakfast bar, stone counters, and stainless steel appliances.There’s a barn door, an electric fireplace, in-suite laundry, and a large covered deck—perfect for morning coffee or evening drinks. Geothermal heating and cooling keep things comfy year-round.You also get 1 underground parking spot and a storage locker. The $378/month fee covers sewer, water, garbage, and hot water. Live in Sun Rivers with almost no upkeep—pets and rentals are welcome. With school starting soon and rentals being difficult maybe its time to buy your own? The weather still perfect for golf, and beach days at the River. now’s the time to make your move. Book Your Viewing Today before its gone. (id:60329)
Property Details
| MLS® Number | 10357482 |
| Property Type | Single Family |
| Neigbourhood | Sun Rivers |
| Community Name | Paloma |
| Amenities Near By | Golf Nearby, Recreation, Shopping |
| Parking Space Total | 1 |
| Storage Type | Storage, Locker |
Building
| Bathroom Total | 1 |
| Bedrooms Total | 2 |
| Appliances | Range, Refrigerator, Dishwasher, Microwave, Washer & Dryer |
| Architectural Style | Ranch |
| Constructed Date | 2011 |
| Cooling Type | Central Air Conditioning |
| Exterior Finish | Cedar Siding, Stone |
| Fireplace Fuel | Electric |
| Fireplace Present | Yes |
| Fireplace Type | Unknown |
| Flooring Type | Mixed Flooring |
| Foundation Type | Block |
| Heating Fuel | Geo Thermal |
| Heating Type | Forced Air |
| Roof Material | Tar & Gravel |
| Roof Style | Unknown |
| Stories Total | 1 |
| Size Interior | 714 Ft2 |
| Type | Apartment |
| Utility Water | Municipal Water |
Parking
| Underground | 1 |
Land
| Acreage | No |
| Land Amenities | Golf Nearby, Recreation, Shopping |
| Landscape Features | Landscaped |
| Sewer | Municipal Sewage System |
| Size Total Text | Under 1 Acre |
| Zoning Type | Unknown |
Rooms
| Level | Type | Length | Width | Dimensions |
|---|---|---|---|---|
| Main Level | Kitchen | 8'2'' x 7'5'' | ||
| Main Level | Bedroom | 8'8'' x 8'8'' | ||
| Main Level | Living Room | 9'3'' x 11'4'' | ||
| Main Level | Primary Bedroom | 10'0'' x 9'2'' | ||
| Main Level | 4pc Bathroom | 8'8'' x 8'8'' |
https://www.realtor.ca/real-estate/28735353/1040-talasa-court-unit-3312-kamloops-sun-rivers
Contact Us
Contact us for more information
