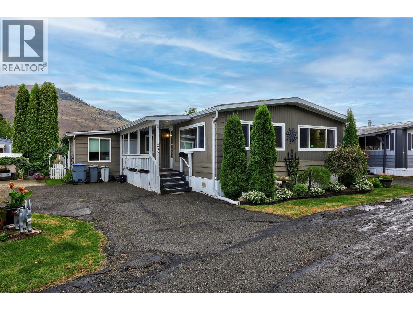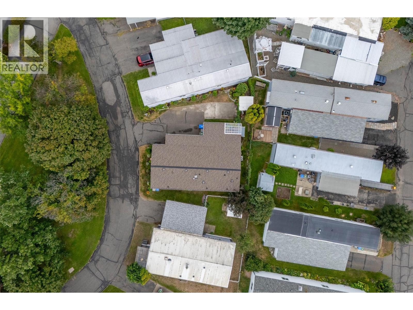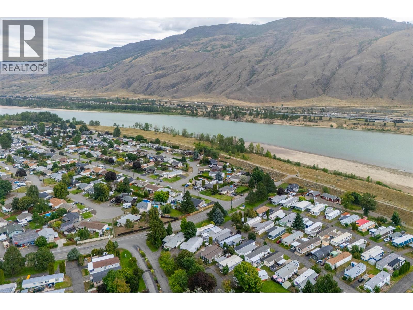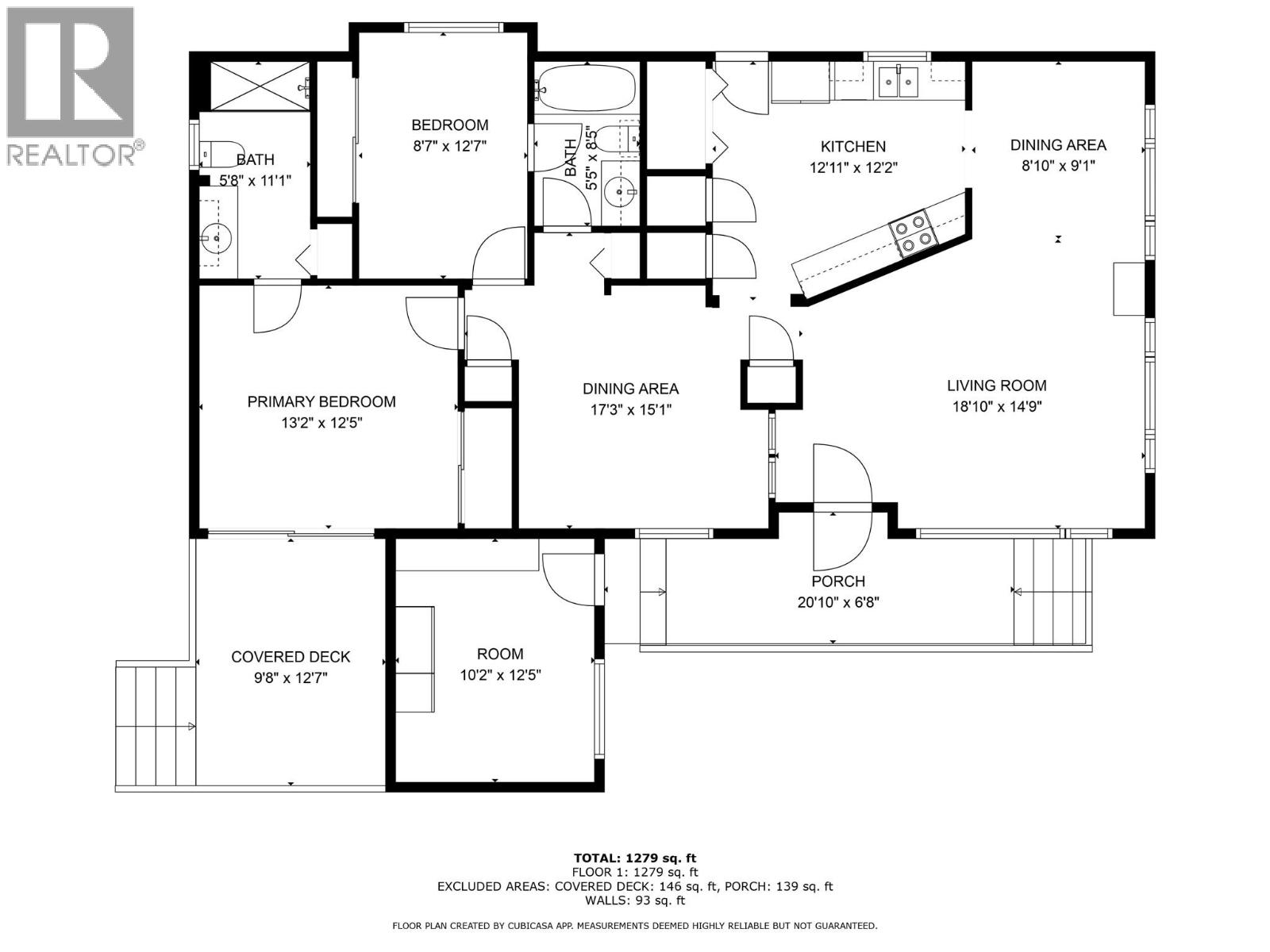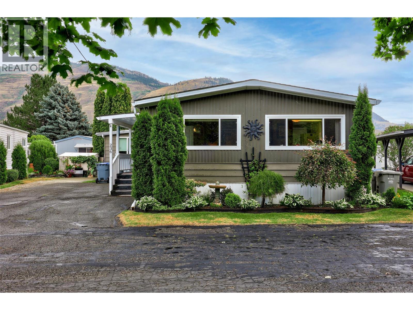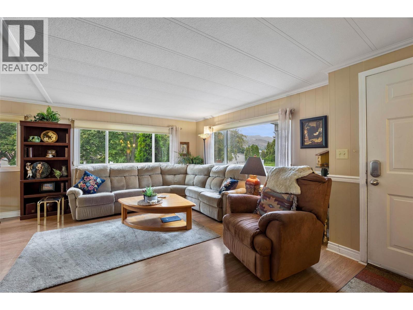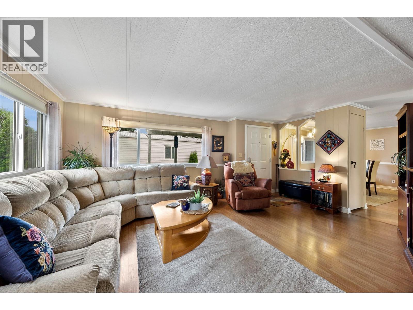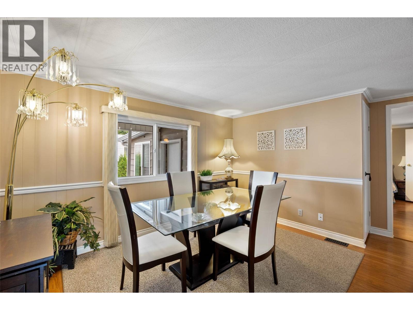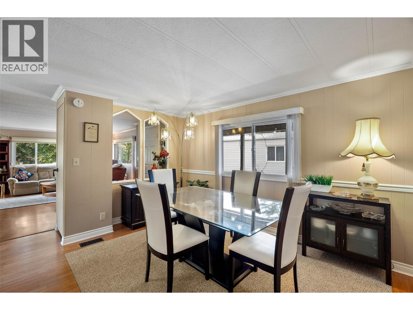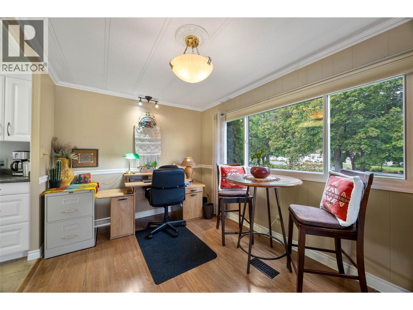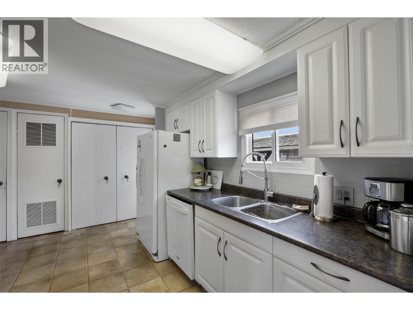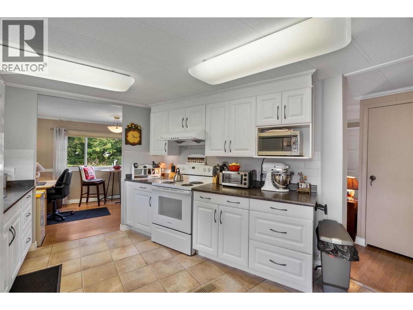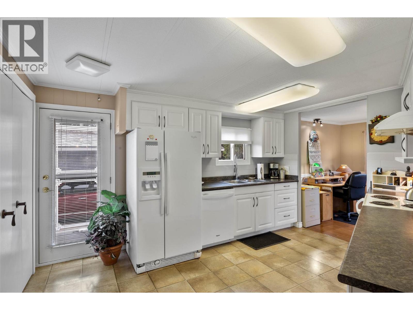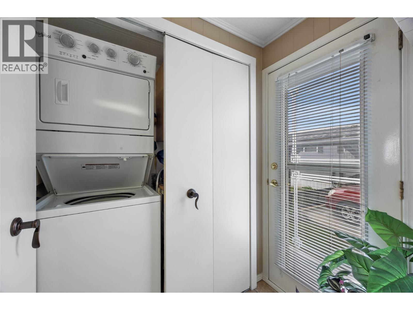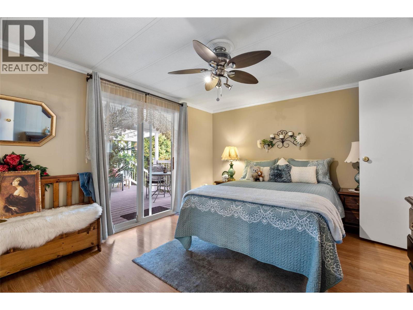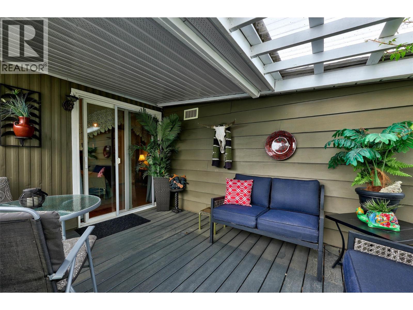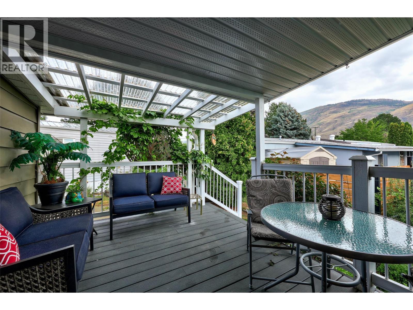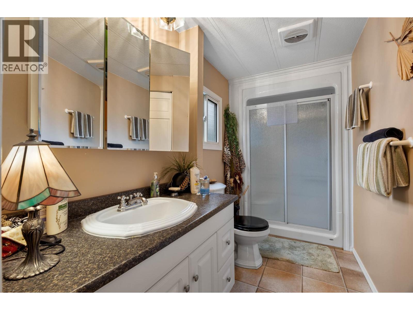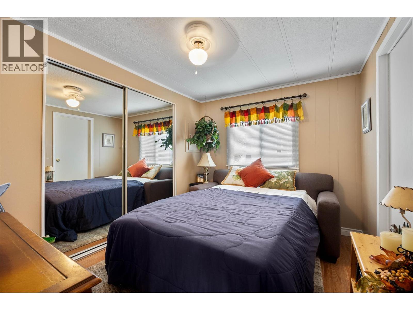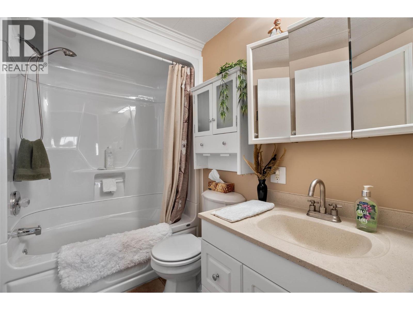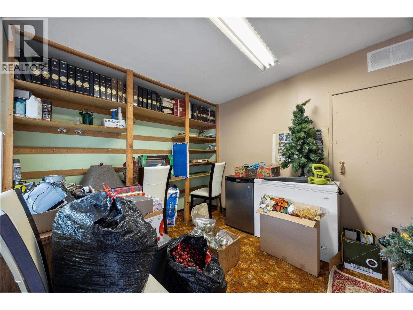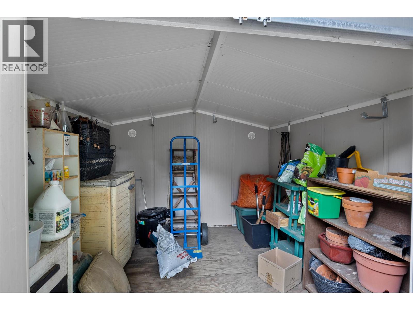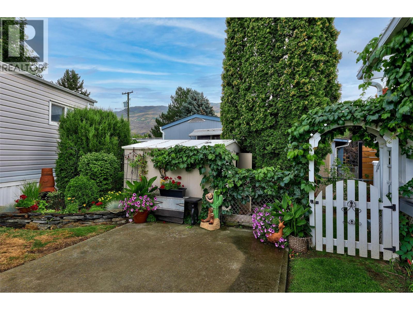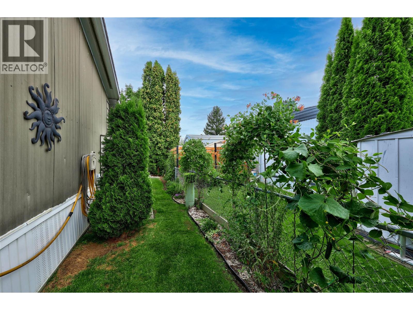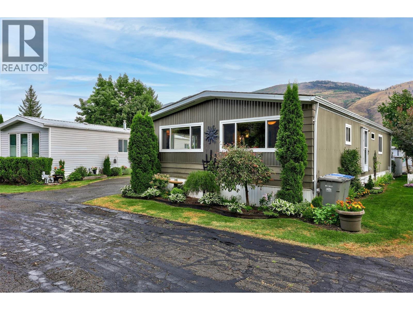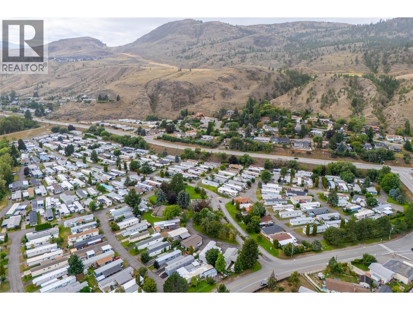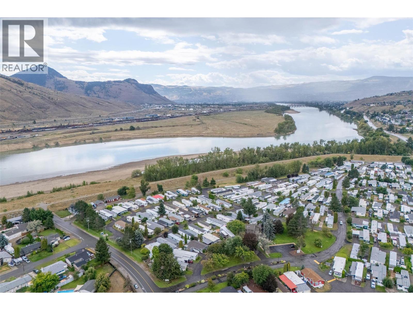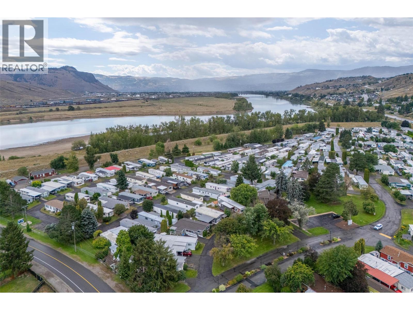2400 Oakdale Way Unit# 236 Kamloops, British Columbia V2B 6W7
$340,000Maintenance, Pad Rental
$750 Monthly
Maintenance, Pad Rental
$750 MonthlyBeautifully maintained 1,279 sq. ft. 2-bedroom, 2-bath home in one of Kamloops’ most desirable parks, ideally located in Westsyde close to schools, parks, shopping, and transit. This move-in ready property offers a bright, open-concept layout with a spacious living room and large kitchen featuring an updated tile backsplash, generous counter space, and newer appliances including dishwasher, stove, washer/dryer. The primary suite offers a private ensuite and direct access to a covered deck, perfect for morning coffee or evening relaxation. A second bedroom and full bath provide space for guests or hobbies. There is a separate dining area with plenty of space for family gatherings. There is a separate nook area off the kitchen which could be used as an office space or additional eating area. There are peaceful park-like views from the living room, so much greenery! Enjoy excellent outdoor living with a covered deck, garden area. There is an insulated storage room off the front deck with shelving and man door to backyard, along with another storage shed - lots of storage. Recent updates include blinds and a newer hot water tank. Parking for two vehicles. There is a common room on the property for events etc. Pets are permitted with park approval. A perfect choice for downsizing or anyone seeking comfort and convenience in a welcoming community. (id:60329)
Property Details
| MLS® Number | 10358886 |
| Property Type | Single Family |
| Neigbourhood | Westsyde |
| Community Features | Adult Oriented |
| Features | Level Lot |
Building
| Bathroom Total | 2 |
| Bedrooms Total | 2 |
| Appliances | Dishwasher |
| Constructed Date | 1976 |
| Cooling Type | Central Air Conditioning |
| Flooring Type | Mixed Flooring |
| Heating Type | Forced Air, See Remarks |
| Roof Material | Asphalt Shingle |
| Roof Style | Unknown |
| Stories Total | 1 |
| Size Interior | 1,279 Ft2 |
| Type | Manufactured Home |
| Utility Water | Municipal Water |
Parking
| R V |
Land
| Access Type | Easy Access |
| Acreage | No |
| Landscape Features | Level |
| Sewer | Municipal Sewage System |
| Size Total Text | Under 1 Acre |
| Zoning Type | Unknown |
Rooms
| Level | Type | Length | Width | Dimensions |
|---|---|---|---|---|
| Main Level | Other | 12'5'' x 10'2'' | ||
| Main Level | Primary Bedroom | 12'5'' x 13'2'' | ||
| Main Level | Bedroom | 12'7'' x 8'7'' | ||
| Main Level | Dining Room | 17'3'' x 15'1'' | ||
| Main Level | Kitchen | 12'11'' x 12'2'' | ||
| Main Level | Dining Nook | 9'1'' x 8'10'' | ||
| Main Level | Living Room | 14'9'' x 18'10'' | ||
| Main Level | 3pc Ensuite Bath | Measurements not available | ||
| Main Level | 4pc Bathroom | Measurements not available |
https://www.realtor.ca/real-estate/28735103/2400-oakdale-way-unit-236-kamloops-westsyde
Contact Us
Contact us for more information
