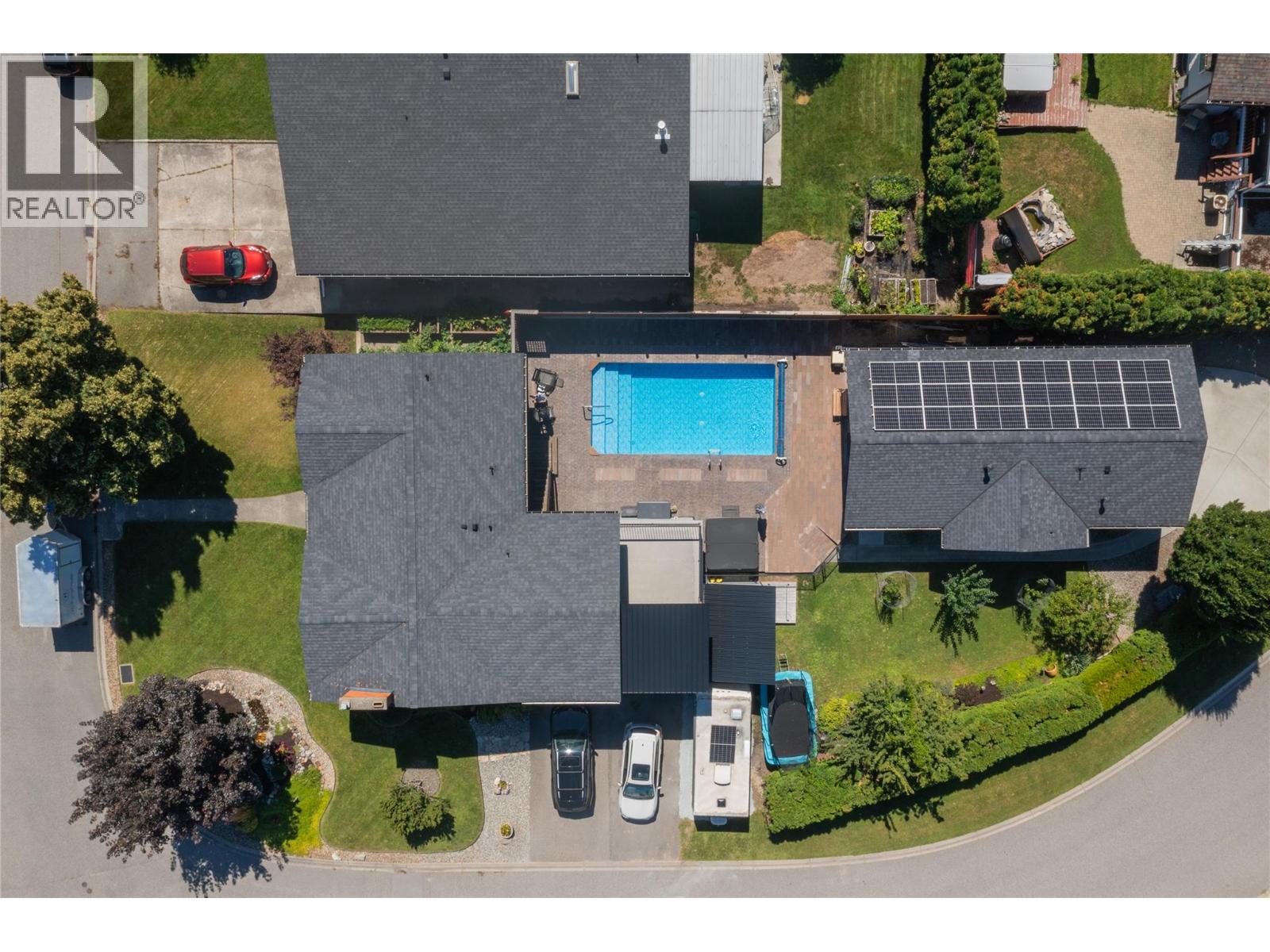4 Bedroom
3 Bathroom
2,753 ft2
Inground Pool
Central Air Conditioning
Forced Air
$1,499,000
Charming Old Glenmore Gem with Suite, Carriage Home & Pool! Welcome to your dream property in the heart of Old Glenmore. Situated on a large, beautifully manicured lot in a quiet and desirable nook, this extensively updated family home offers a rare blend of space, style, income potential, and outdoor living. The main home features 4 bedrooms, including a bright and spacious 1-bedroom suite—perfect as a mortgage helper or for extended family. The stunning primary bedroom boasts a walk-in closet and a luxurious 4-piece ensuite. Recently renovated throughout, the home showcases hardwood floors, modern finishes, and an open-concept living space ideal for entertaining. Step outside onto the massive covered deck that overlooks your private oasis: a sparkling pool, hot tub, and a serene yard complete with a waterfall feature, mature fruit trees, and a garden area. It’s the perfect setting for both relaxing and entertaining. This property also includes a fabulously finished 1-bedroom carriage home, complete with its own garage and dedicated storage. Cute as a button and truly a must-see, it offers endless possibilities for guests, family, or rental income. Additional features include: RV parking & ample storage Garage (currently set up as a home gym) Solar Proximity to top-rated schools, parks, the Okanagan Rail Trail, and just steps from the Kelowna Golf & Country Club Checks all the boxes—space, location, income potential, and move-in-ready condition! (id:60329)
Property Details
|
MLS® Number
|
10359353 |
|
Property Type
|
Single Family |
|
Neigbourhood
|
Glenmore |
|
Parking Space Total
|
8 |
|
Pool Type
|
Inground Pool |
Building
|
Bathroom Total
|
3 |
|
Bedrooms Total
|
4 |
|
Constructed Date
|
1975 |
|
Construction Style Attachment
|
Detached |
|
Cooling Type
|
Central Air Conditioning |
|
Heating Type
|
Forced Air |
|
Stories Total
|
2 |
|
Size Interior
|
2,753 Ft2 |
|
Type
|
House |
|
Utility Water
|
Municipal Water |
Parking
|
Carport
|
|
|
Attached Garage
|
2 |
|
R V
|
1 |
Land
|
Acreage
|
No |
|
Sewer
|
Municipal Sewage System |
|
Size Irregular
|
0.28 |
|
Size Total
|
0.28 Ac|under 1 Acre |
|
Size Total Text
|
0.28 Ac|under 1 Acre |
|
Zoning Type
|
Unknown |
Rooms
| Level |
Type |
Length |
Width |
Dimensions |
|
Basement |
Laundry Room |
|
|
11'11'' x 8'3'' |
|
Basement |
Bedroom |
|
|
16'6'' x 11'11'' |
|
Main Level |
4pc Ensuite Bath |
|
|
7'2'' x 6'5'' |
|
Main Level |
5pc Bathroom |
|
|
10'3'' x 7'11'' |
|
Main Level |
Bedroom |
|
|
11'4'' x 10'10'' |
|
Main Level |
Primary Bedroom |
|
|
11'8'' x 11'4'' |
|
Main Level |
Dining Room |
|
|
11'7'' x 9'7'' |
|
Main Level |
Living Room |
|
|
27'4'' x 13'5'' |
|
Main Level |
Kitchen |
|
|
12'3'' x 11'7'' |
|
Additional Accommodation |
Full Bathroom |
|
|
7'10'' x 7'9'' |
|
Additional Accommodation |
Living Room |
|
|
17'8'' x 14'5'' |
|
Additional Accommodation |
Kitchen |
|
|
15'10'' x 12'2'' |
|
Additional Accommodation |
Bedroom |
|
|
14'11'' x 12'2'' |
|
Secondary Dwelling Unit |
Full Bathroom |
|
|
13'11'' x 6'4'' |
|
Secondary Dwelling Unit |
Primary Bedroom |
|
|
11'1'' x 11'0'' |
|
Secondary Dwelling Unit |
Living Room |
|
|
20'0'' x 11'2'' |
|
Secondary Dwelling Unit |
Kitchen |
|
|
12'9'' x 11'9'' |
https://www.realtor.ca/real-estate/28734174/1226-mountainview-street-kelowna-glenmore




































































