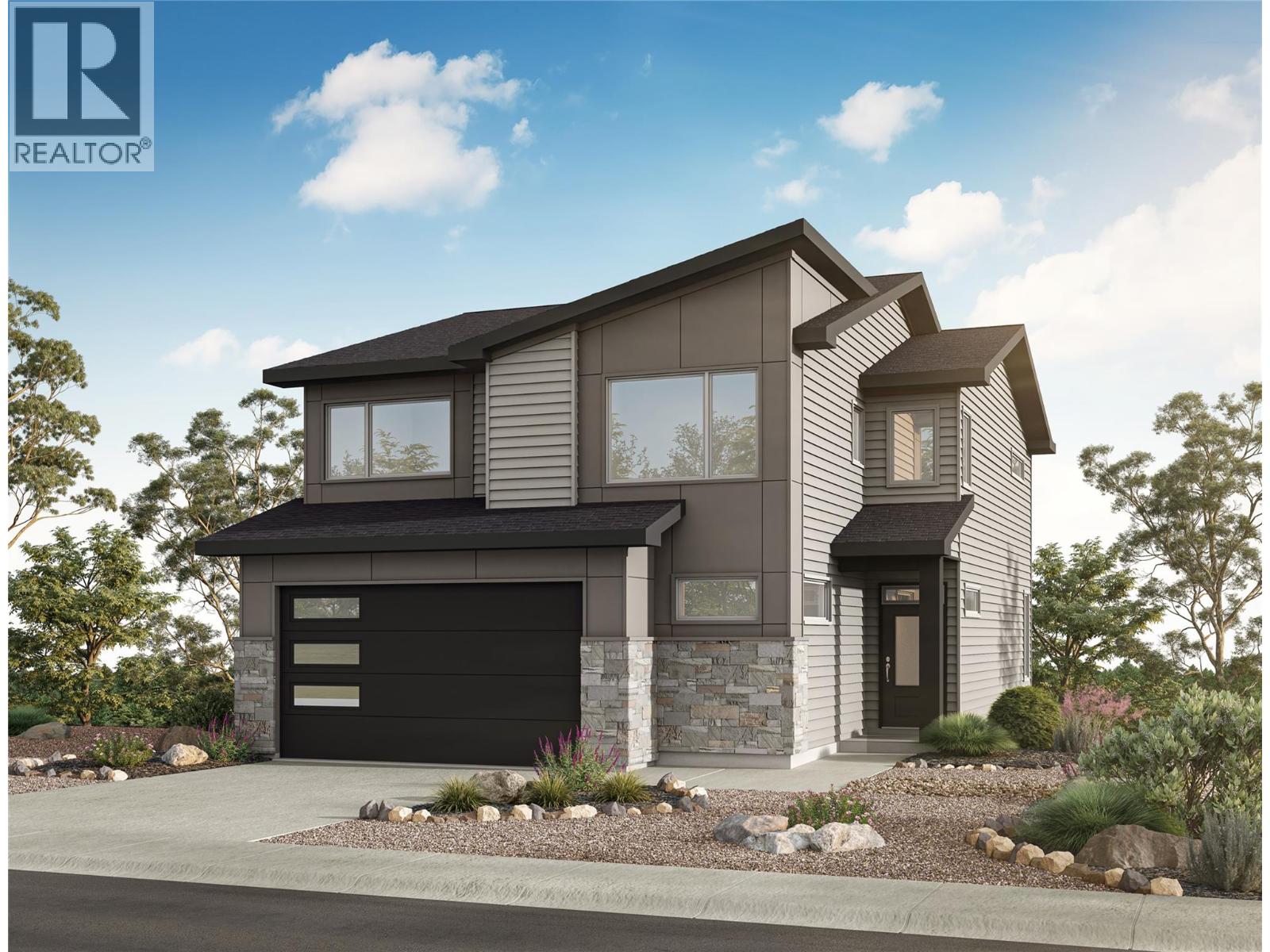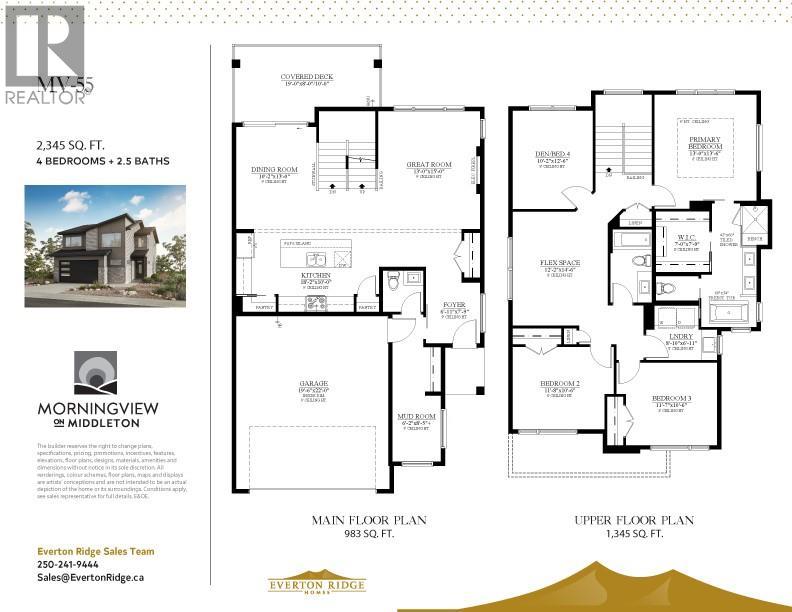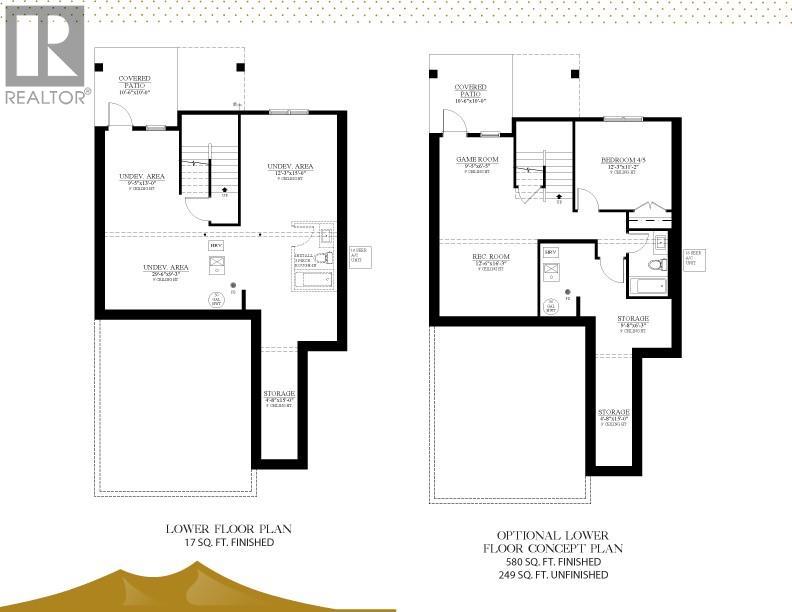4 Bedroom
2 Bathroom
2,345 ft2
Contemporary
Fireplace
Central Air Conditioning
Forced Air
Underground Sprinkler
$1,314,955
Discover the space, comfort, and flexibility of MV55 – a thoughtfully designed 2,345 sq.ft. home that adapts to your lifestyle. Whether you’re looking for room to grow or a place to entertain, MV55 offers the perfect balance of function and Okanagan-inspired living. Highlights include: Up to 5 bedrooms – including an upper den that can easily be converted to a bedroom Spacious, sunlit mudroom – ideal for active families Expansive rear deck – enjoy incredible views and seamless indoor-outdoor living Elegant 4-piece spa-inspired ensuite – featuring a freestanding tub for relaxing soaks Convenient upper-floor laundry – with sink and added storage space Versatile flex space – perfect for a media room, play area, or quiet study zone MV55 is built for how you live today, with the flexibility to grow into tomorrow. Discover how this home can work for you and book an appointment with our sales team today. (id:60329)
Property Details
|
MLS® Number
|
10357415 |
|
Property Type
|
Single Family |
|
Neigbourhood
|
Mun of Coldstream |
|
Features
|
Balcony |
|
Parking Space Total
|
4 |
Building
|
Bathroom Total
|
2 |
|
Bedrooms Total
|
4 |
|
Appliances
|
Dishwasher, Range - Gas, Humidifier, Microwave, Hood Fan |
|
Architectural Style
|
Contemporary |
|
Basement Type
|
Full |
|
Constructed Date
|
2026 |
|
Construction Style Attachment
|
Detached |
|
Cooling Type
|
Central Air Conditioning |
|
Exterior Finish
|
Stone, Stucco |
|
Fireplace Fuel
|
Electric |
|
Fireplace Present
|
Yes |
|
Fireplace Type
|
Unknown |
|
Heating Type
|
Forced Air |
|
Roof Material
|
Asphalt Shingle |
|
Roof Style
|
Unknown |
|
Stories Total
|
3 |
|
Size Interior
|
2,345 Ft2 |
|
Type
|
House |
|
Utility Water
|
Municipal Water |
Parking
Land
|
Acreage
|
No |
|
Landscape Features
|
Underground Sprinkler |
|
Sewer
|
Municipal Sewage System |
|
Size Irregular
|
0.15 |
|
Size Total
|
0.15 Ac|under 1 Acre |
|
Size Total Text
|
0.15 Ac|under 1 Acre |
|
Zoning Type
|
Residential |
Rooms
| Level |
Type |
Length |
Width |
Dimensions |
|
Second Level |
Full Bathroom |
|
|
Measurements not available |
|
Second Level |
Laundry Room |
|
|
8'10'' x 6'11'' |
|
Second Level |
5pc Ensuite Bath |
|
|
Measurements not available |
|
Second Level |
Family Room |
|
|
12'2'' x 14'6'' |
|
Second Level |
Bedroom |
|
|
10'2'' x 12'6'' |
|
Second Level |
Bedroom |
|
|
11'7'' x 10'6'' |
|
Second Level |
Bedroom |
|
|
11'8'' x 10'6'' |
|
Second Level |
Primary Bedroom |
|
|
13'0'' x 13'6'' |
|
Lower Level |
Storage |
|
|
29'6'' x 22'3'' |
|
Main Level |
Mud Room |
|
|
6'2'' x 8'5'' |
|
Main Level |
Foyer |
|
|
6'11'' x 7'9'' |
|
Main Level |
Great Room |
|
|
13'0'' x 15'0'' |
|
Main Level |
Kitchen |
|
|
18'2'' x 10'0'' |
https://www.realtor.ca/real-estate/28733696/465-morningview-drive-lot-55-coldstream-mun-of-coldstream




