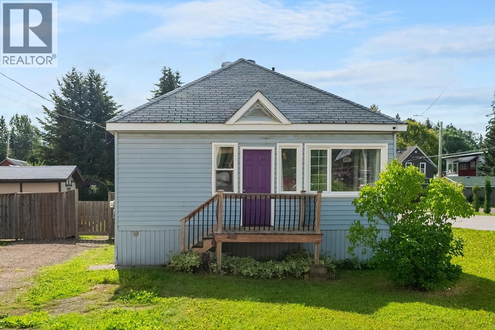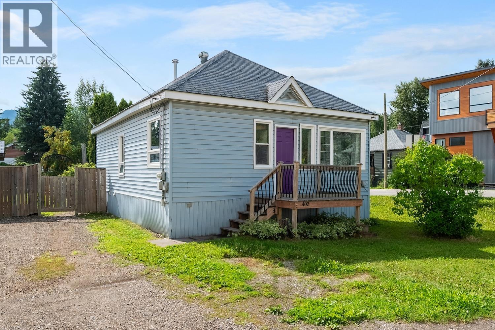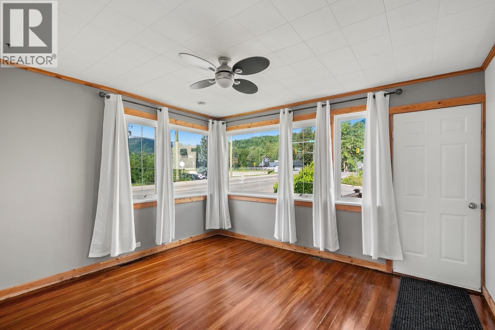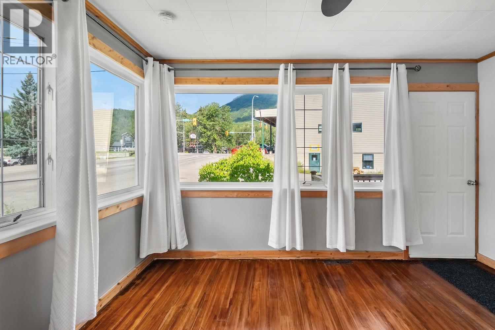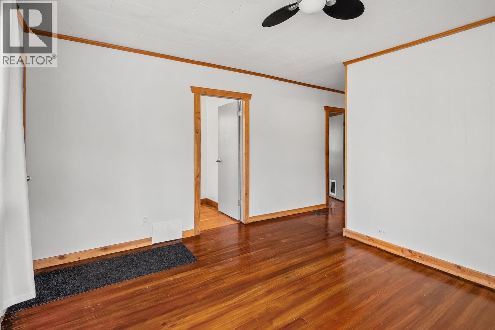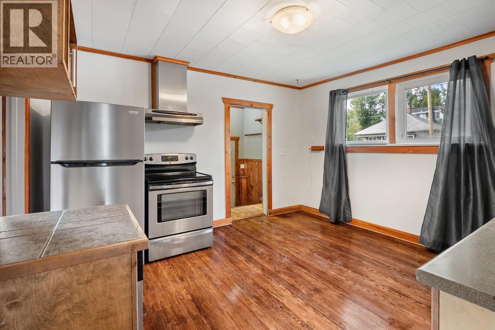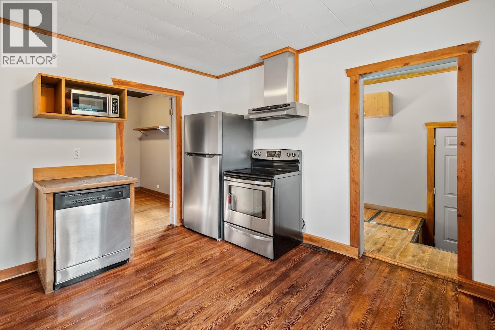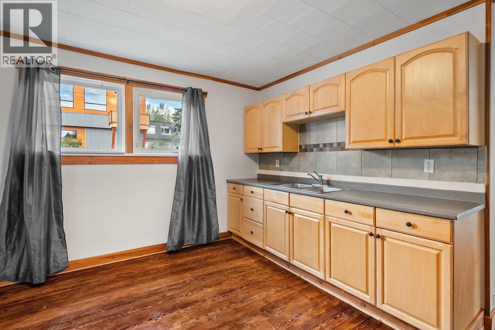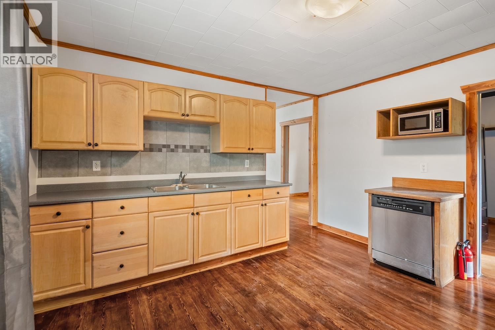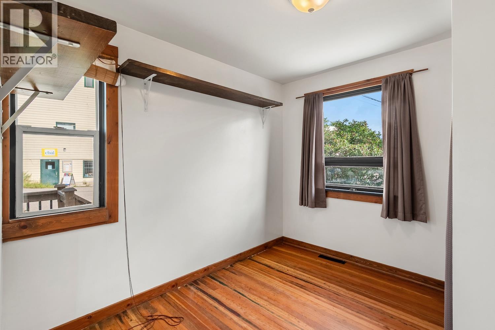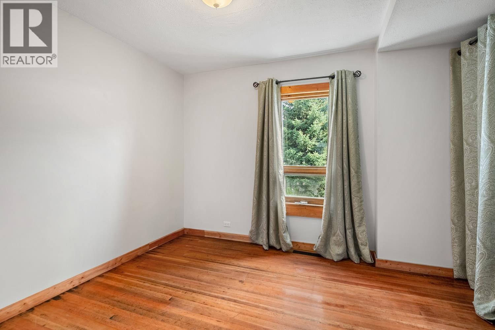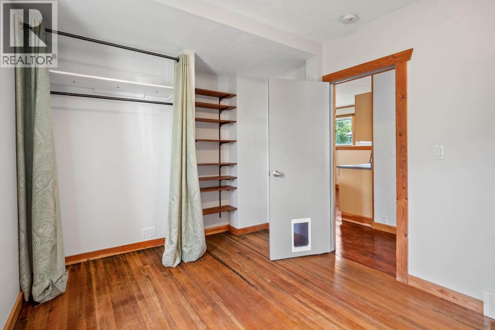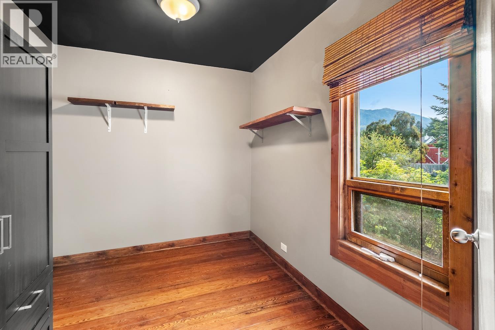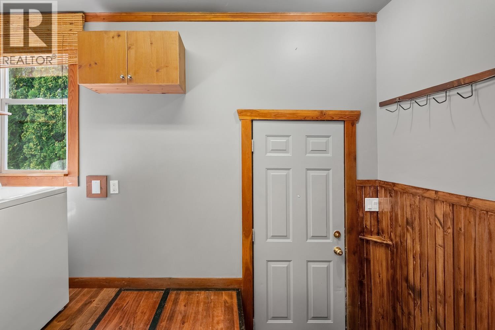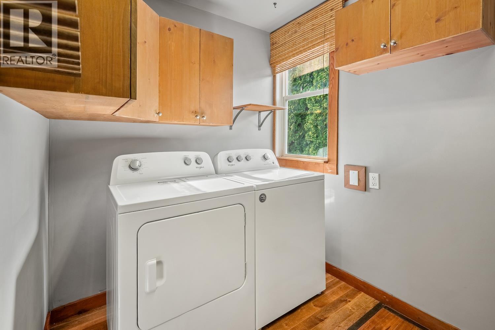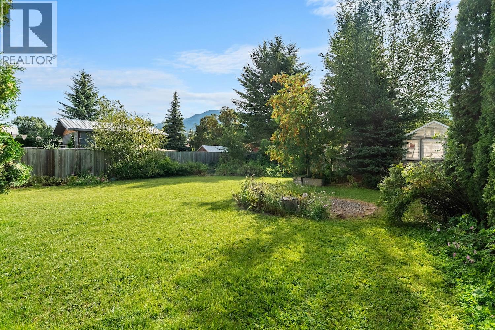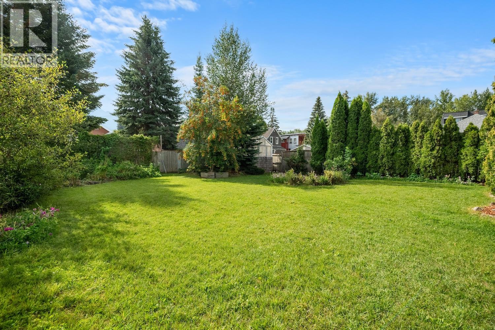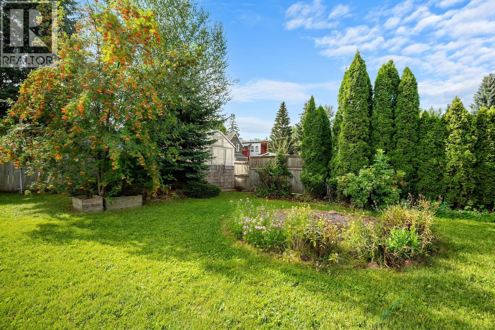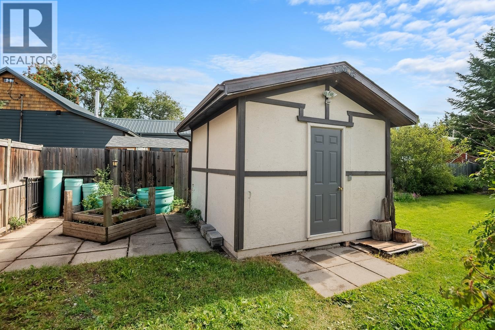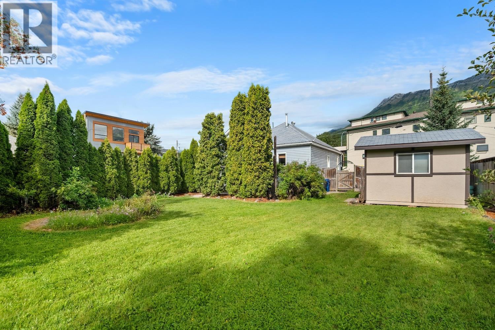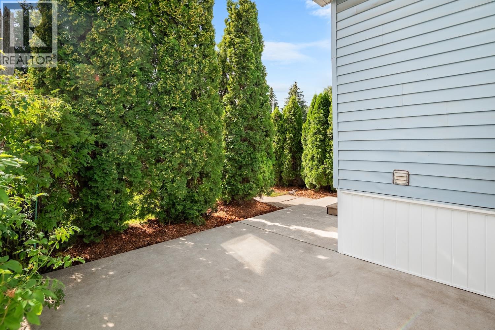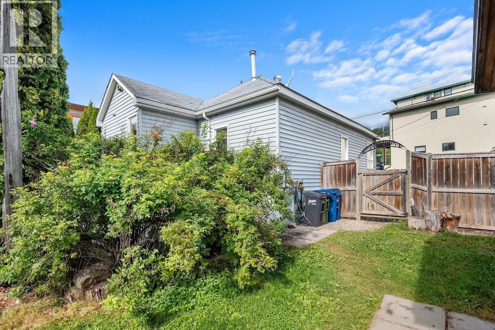3 Bedroom
1 Bathroom
800 ft2
Ranch
Forced Air, See Remarks
Landscaped, Level
$779,000
This charming in-town gem is loaded with updates and ready to move in! Gorgeous hardwood floors flow throughout the bright, well-designed main level, offering 3 bedrooms, 1 bathroom, and the convenience of main floor laundry—perfect for a small family, low-maintenance vacation home or investment property. The unfinished basement includes built-in benches and shelving. Plus an outdoor 11x11 wired “shed” with 3 breaker boxes and 220V power, ideal for hobbies or workspace. Step outside to a fully fenced, beautifully landscaped backyard that feels like a private retreat. Enjoy mature greenery, fruit trees, cedars, lush vines, raised garden beds, an 8x12 greenhouse, firepit, and a cement patio ready for summer lounging. All within walking distance to Rotary Park, schools, and downtown shops, with mountain views all around and the ski hill just minutes away! (id:60329)
Property Details
|
MLS® Number
|
10359032 |
|
Property Type
|
Single Family |
|
Neigbourhood
|
Fernie |
|
Amenities Near By
|
Park, Recreation, Schools, Shopping, Ski Area |
|
Features
|
Level Lot, Corner Site |
|
Parking Space Total
|
3 |
|
View Type
|
Mountain View |
Building
|
Bathroom Total
|
1 |
|
Bedrooms Total
|
3 |
|
Appliances
|
Refrigerator, Dishwasher, Dryer, Range - Electric, Washer |
|
Architectural Style
|
Ranch |
|
Basement Type
|
Cellar |
|
Constructed Date
|
1909 |
|
Construction Style Attachment
|
Detached |
|
Exterior Finish
|
Vinyl Siding |
|
Flooring Type
|
Hardwood |
|
Heating Type
|
Forced Air, See Remarks |
|
Roof Material
|
Asphalt Shingle |
|
Roof Style
|
Unknown |
|
Stories Total
|
2 |
|
Size Interior
|
800 Ft2 |
|
Type
|
House |
|
Utility Water
|
Municipal Water |
Parking
Land
|
Access Type
|
Highway Access |
|
Acreage
|
No |
|
Fence Type
|
Fence |
|
Land Amenities
|
Park, Recreation, Schools, Shopping, Ski Area |
|
Landscape Features
|
Landscaped, Level |
|
Sewer
|
Municipal Sewage System |
|
Size Irregular
|
0.18 |
|
Size Total
|
0.18 Ac|under 1 Acre |
|
Size Total Text
|
0.18 Ac|under 1 Acre |
|
Zoning Type
|
Residential |
Rooms
| Level |
Type |
Length |
Width |
Dimensions |
|
Main Level |
Bedroom |
|
|
8'0'' x 10'0'' |
|
Main Level |
Primary Bedroom |
|
|
9'11'' x 12'2'' |
|
Main Level |
Bedroom |
|
|
9'10'' x 8'11'' |
|
Main Level |
Full Bathroom |
|
|
Measurements not available |
|
Main Level |
Laundry Room |
|
|
11'5'' x 6'6'' |
|
Main Level |
Kitchen |
|
|
13'0'' x 12'5'' |
|
Main Level |
Living Room |
|
|
13'0'' x 11'7'' |
https://www.realtor.ca/real-estate/28732904/402-6a-avenue-fernie-fernie
