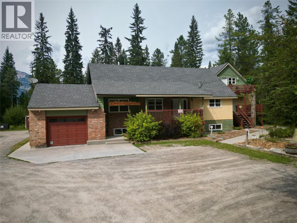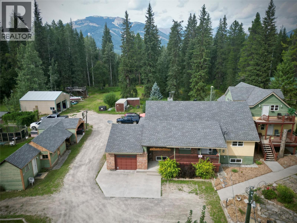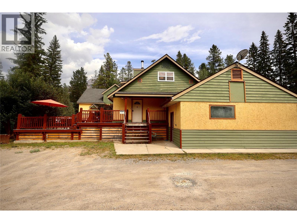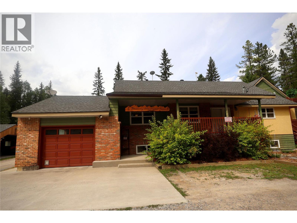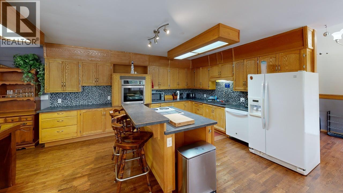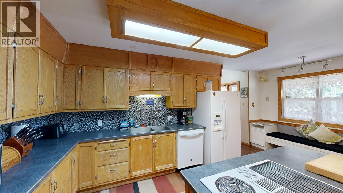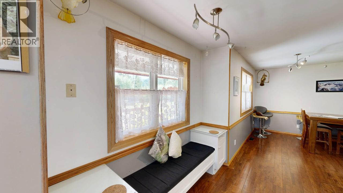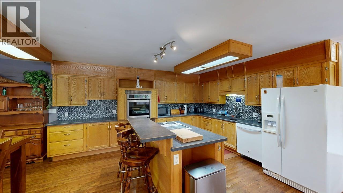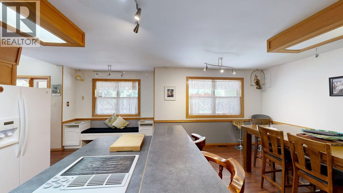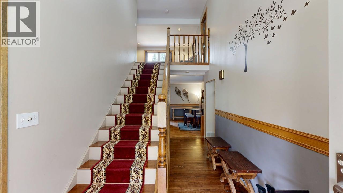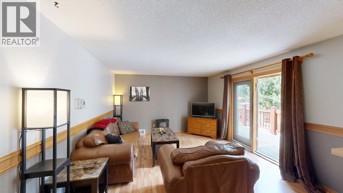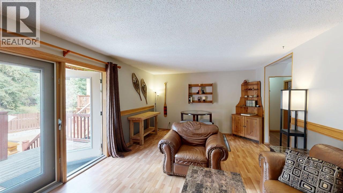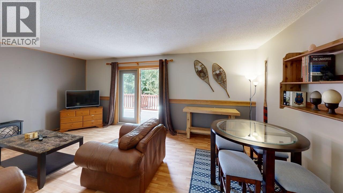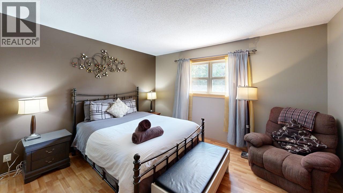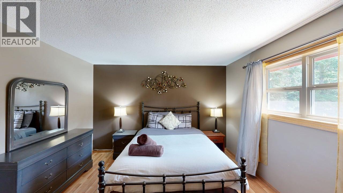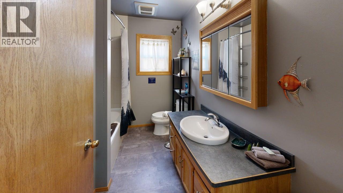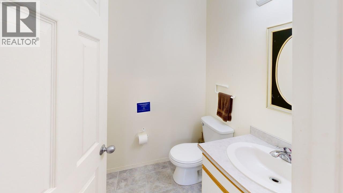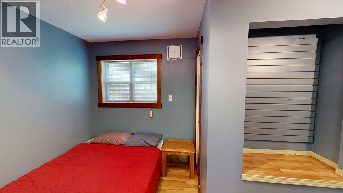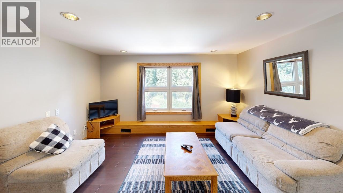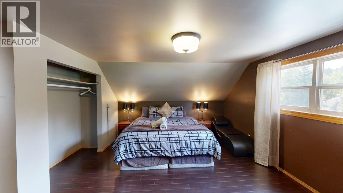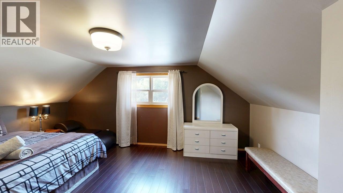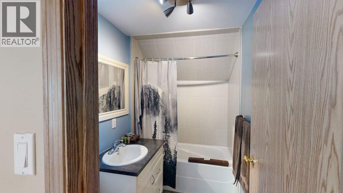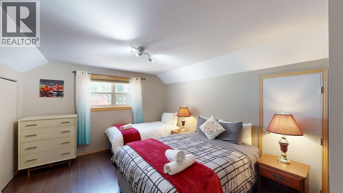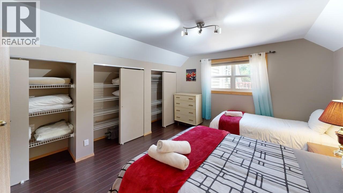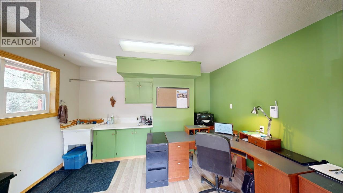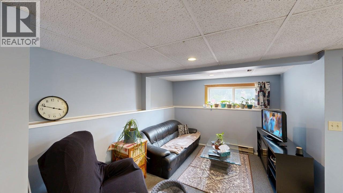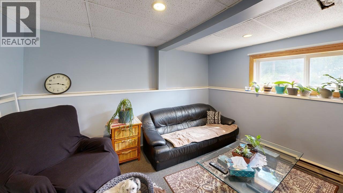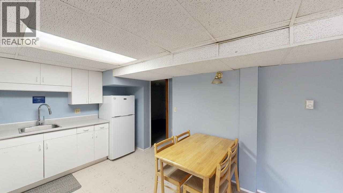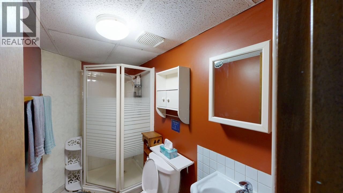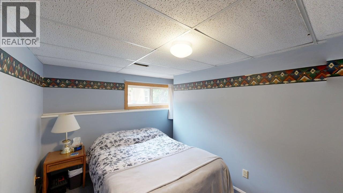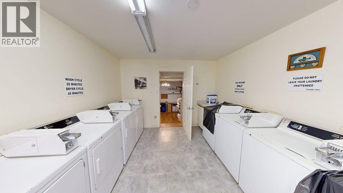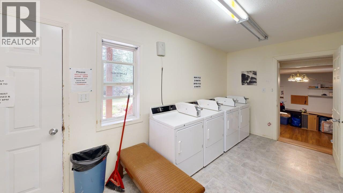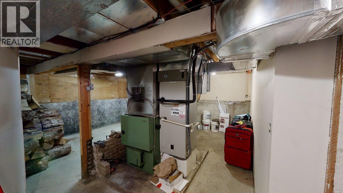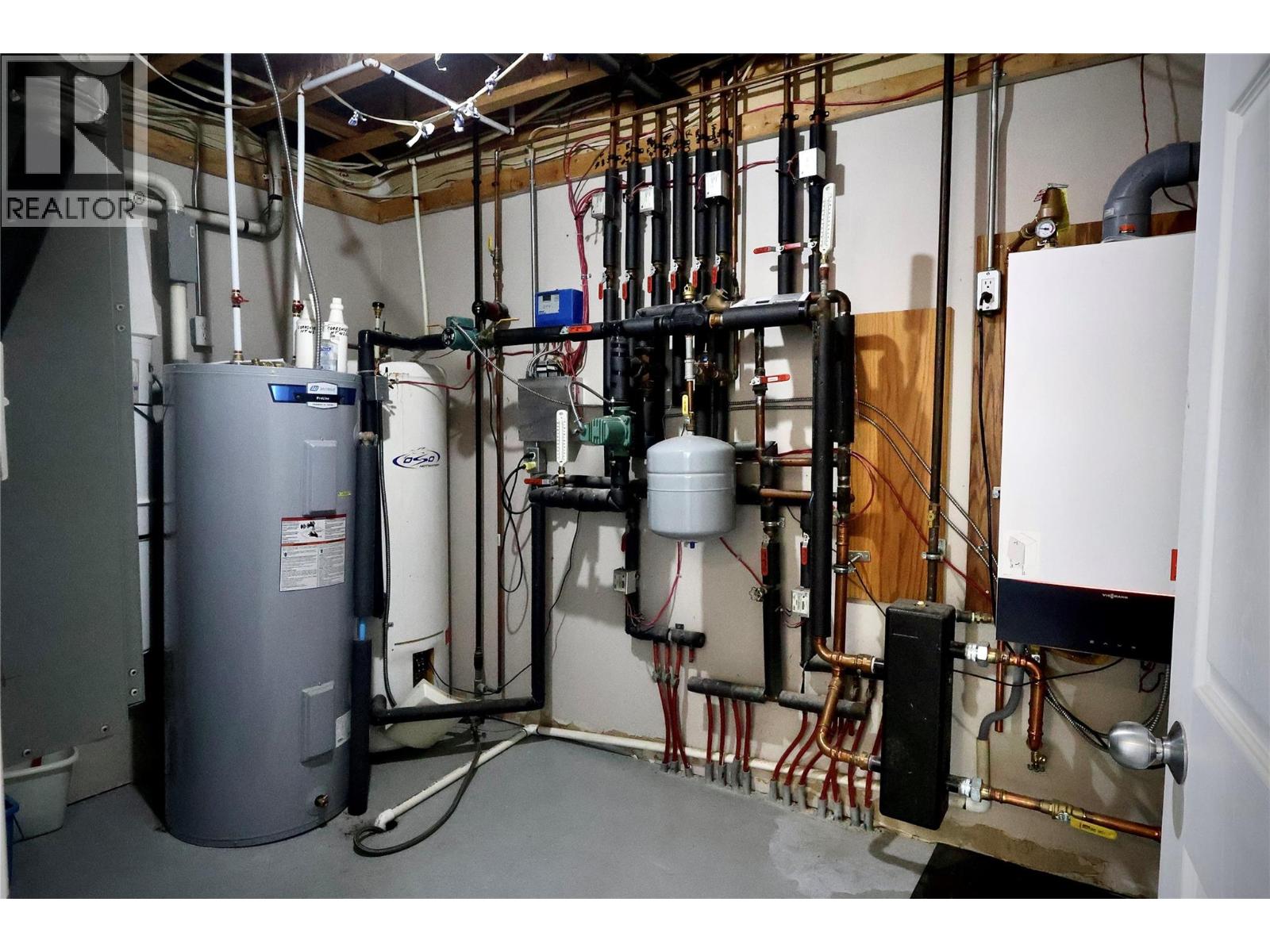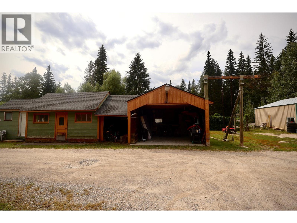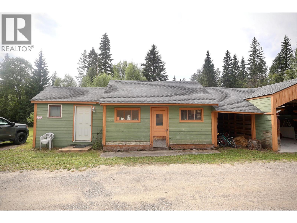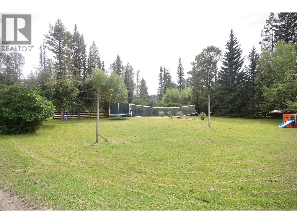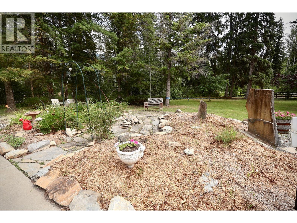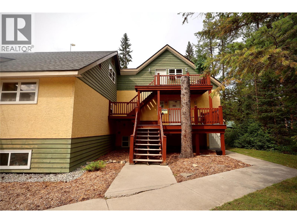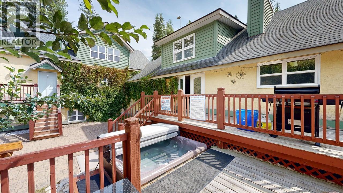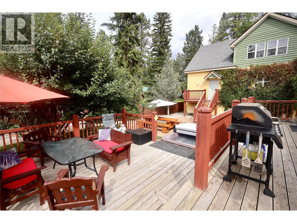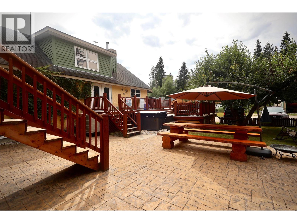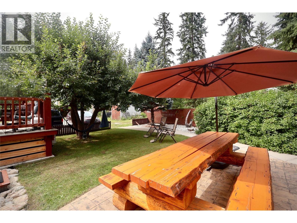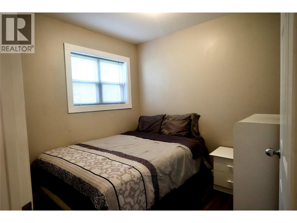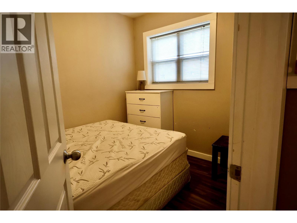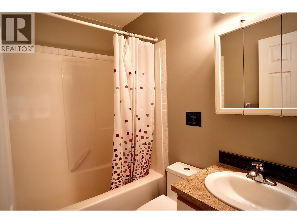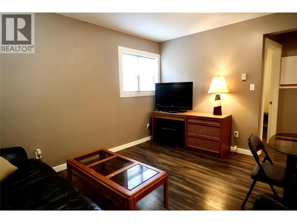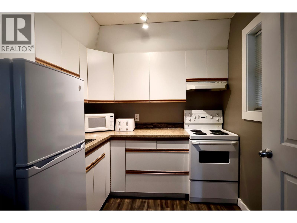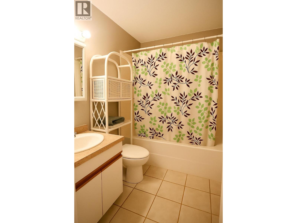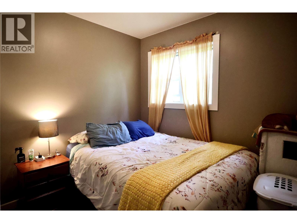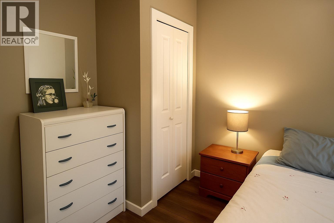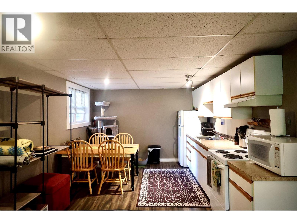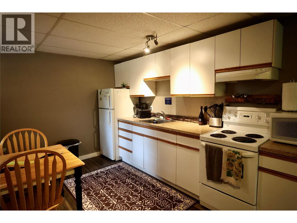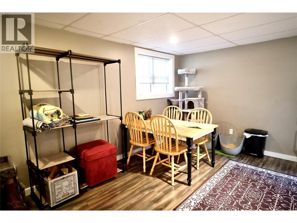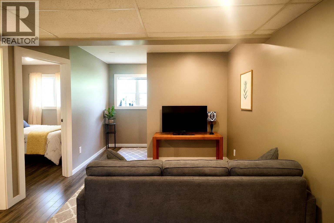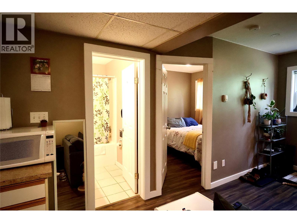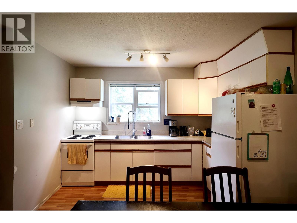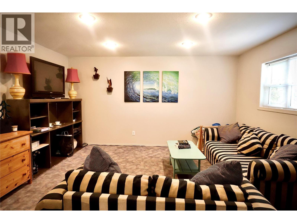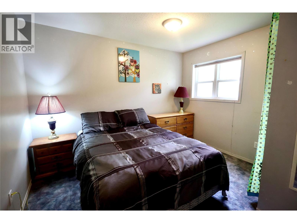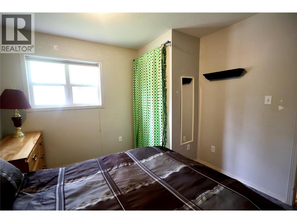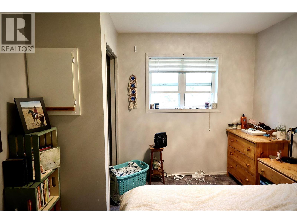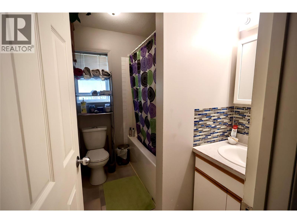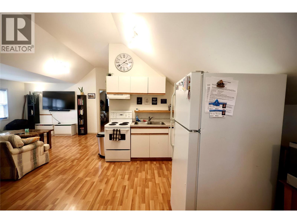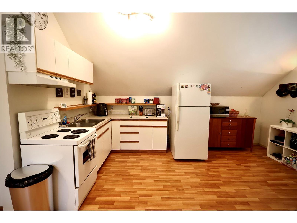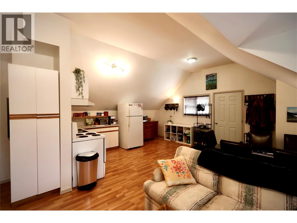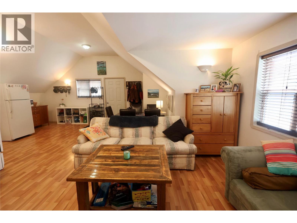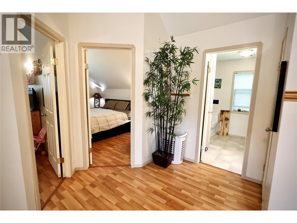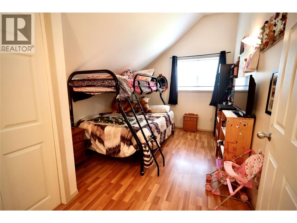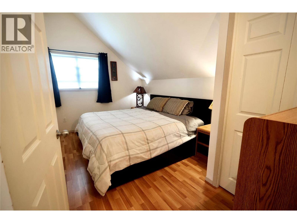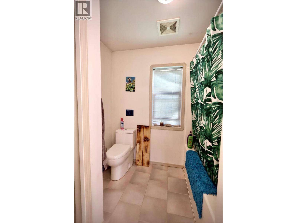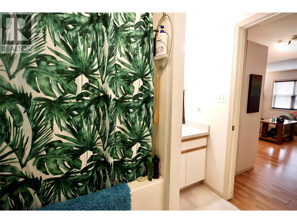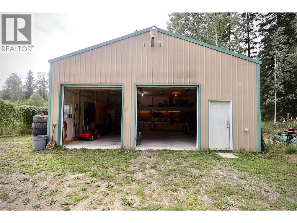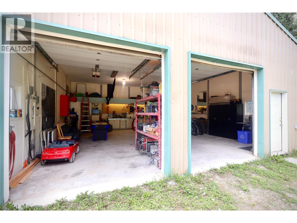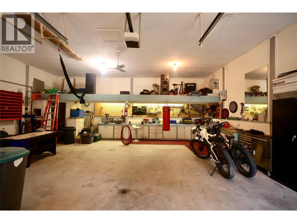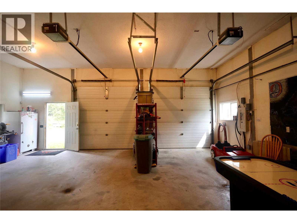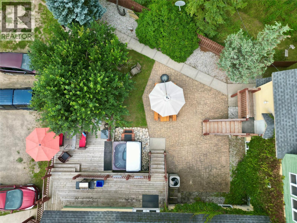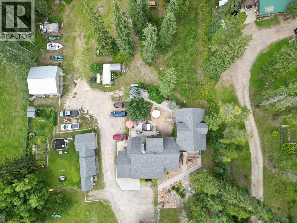13 Bedroom
7 Bathroom
3,633 ft2
Forced Air, See Remarks
Acreage
$1,650,000
Blaeberry Valley Apartments is a rare 5-unit apartment-style property with a large guest house, situated on 2 beautifully maintained acres just under 15 minutes from town. Boasting a total of 13 bedrooms and 7.5 bathrooms, this income-generating property includes a spacious 4-bedroom, 2.5-bath main home with a finished basement suite, along with four additional rental units in the addition. A shared laundry area is conveniently located between the main house and the addition. Tenants enjoy access to a large shared back deck, hot tub area, and courtyard, ideal for relaxing or entertaining. The expansive yard also features a volleyball net, fruit trees, and berry bushes, creating a park-like setting with room to roam. Additional highlights include a 30' x 30' heated shop, ample parking, and a proven rental history with a mix of short and long-term tenants. Located in a sought-after recreational area, this property is ideal for outdoor enthusiasts and offers excellent revenue potential. Contact us today for more information. (id:60329)
Property Details
|
MLS® Number
|
10359187 |
|
Property Type
|
Single Family |
|
Neigbourhood
|
West & North Highway 1 |
|
Community Features
|
Rentals Allowed |
|
Parking Space Total
|
12 |
|
Storage Type
|
Storage Shed |
Building
|
Bathroom Total
|
7 |
|
Bedrooms Total
|
13 |
|
Appliances
|
Refrigerator, Cooktop, Dishwasher, Oven - Electric, Microwave |
|
Constructed Date
|
1983 |
|
Construction Style Attachment
|
Detached |
|
Exterior Finish
|
Brick, Stucco, Wood |
|
Flooring Type
|
Carpeted, Laminate, Linoleum, Vinyl |
|
Heating Fuel
|
Electric, Other |
|
Heating Type
|
Forced Air, See Remarks |
|
Roof Material
|
Asphalt Shingle |
|
Roof Style
|
Unknown |
|
Stories Total
|
2 |
|
Size Interior
|
3,633 Ft2 |
|
Type
|
House |
|
Utility Water
|
Well |
Parking
Land
|
Acreage
|
Yes |
|
Sewer
|
Septic Tank |
|
Size Irregular
|
2 |
|
Size Total
|
2 Ac|1 - 5 Acres |
|
Size Total Text
|
2 Ac|1 - 5 Acres |
|
Zoning Type
|
Unknown |
Rooms
| Level |
Type |
Length |
Width |
Dimensions |
|
Second Level |
Family Room |
|
|
16'11'' x 11'1'' |
|
Second Level |
Bedroom |
|
|
15'1'' x 11'7'' |
|
Second Level |
Full Bathroom |
|
|
Measurements not available |
|
Second Level |
Primary Bedroom |
|
|
14'11'' x 11'1'' |
|
Basement |
Storage |
|
|
24'3'' x 15'4'' |
|
Basement |
Storage |
|
|
10'6'' x 9'11'' |
|
Basement |
Living Room |
|
|
13'4'' x 10'1'' |
|
Basement |
Bedroom |
|
|
10'6'' x 12'7'' |
|
Basement |
Bedroom |
|
|
8'3'' x 12'5'' |
|
Basement |
Full Bathroom |
|
|
Measurements not available |
|
Basement |
Dining Room |
|
|
13'4'' x 9'6'' |
|
Basement |
Kitchen |
|
|
5'10'' x 14'6'' |
|
Main Level |
Bedroom |
|
|
9'3'' x 11'1'' |
|
Main Level |
Full Bathroom |
|
|
Measurements not available |
|
Main Level |
Bedroom |
|
|
13'3'' x 12'2'' |
|
Main Level |
Office |
|
|
11'3'' x 12'11'' |
|
Main Level |
Dining Room |
|
|
11'3'' x 16'5'' |
|
Main Level |
Living Room |
|
|
19'2'' x 12'11'' |
|
Main Level |
Kitchen |
|
|
8'10'' x 18'5'' |
|
Additional Accommodation |
Full Bathroom |
|
|
Measurements not available |
|
Additional Accommodation |
Bedroom |
|
|
10'0'' x 12'11'' |
|
Additional Accommodation |
Bedroom |
|
|
10'0'' x 13'0'' |
|
Additional Accommodation |
Full Bathroom |
|
|
Measurements not available |
|
Additional Accommodation |
Bedroom |
|
|
12'0'' x 8'6'' |
|
Additional Accommodation |
Bedroom |
|
|
12'0'' x 8'4'' |
|
Additional Accommodation |
Full Bathroom |
|
|
Measurements not available |
|
Additional Accommodation |
Bedroom |
|
|
11'0'' x 9'4'' |
|
Additional Accommodation |
Full Bathroom |
|
|
Measurements not available |
|
Additional Accommodation |
Bedroom |
|
|
10'0'' x 9'4'' |
|
Additional Accommodation |
Bedroom |
|
|
10'0'' x 8'4'' |
https://www.realtor.ca/real-estate/28731907/1693-oberg-johnson-road-golden-west-north-highway-1
