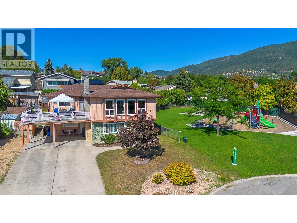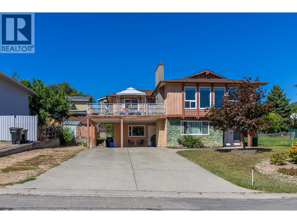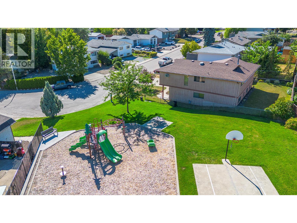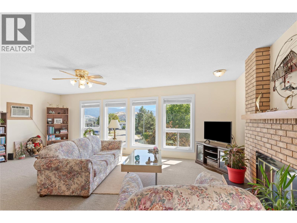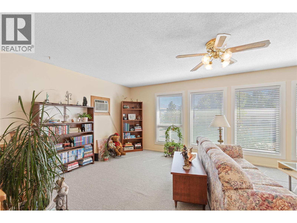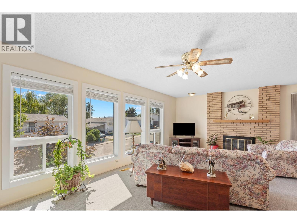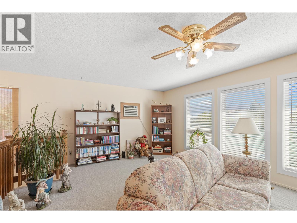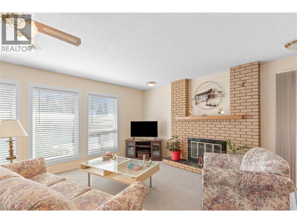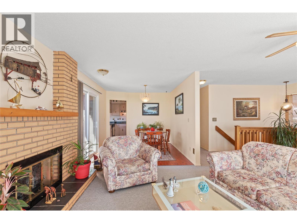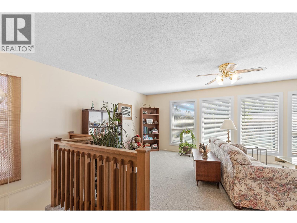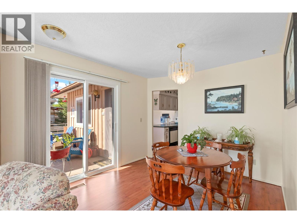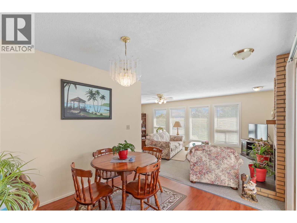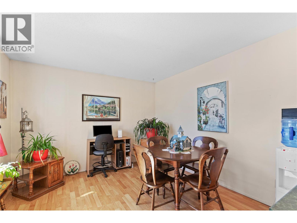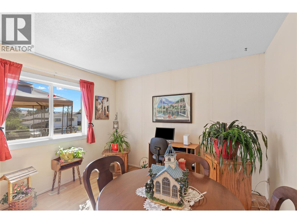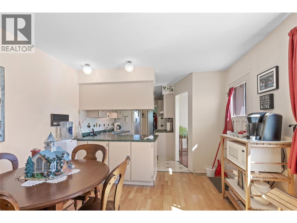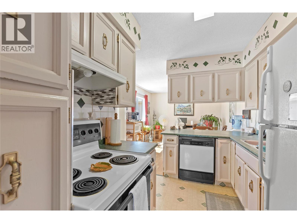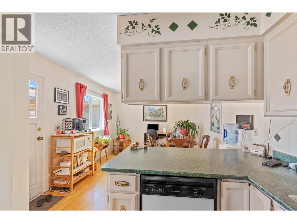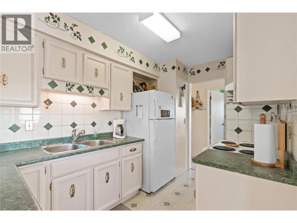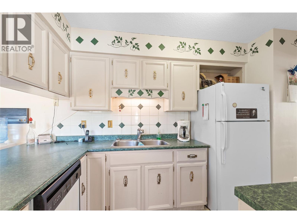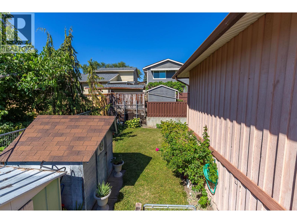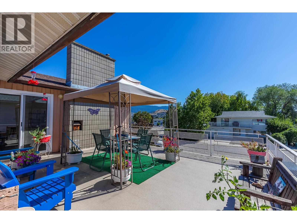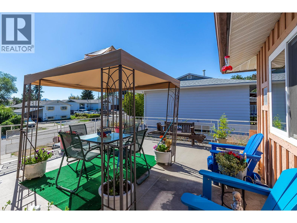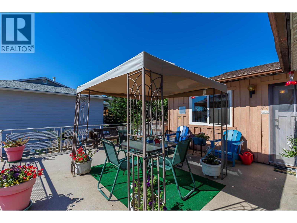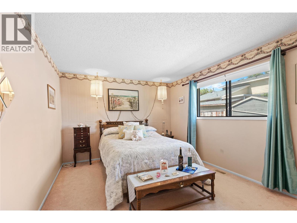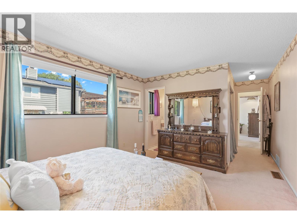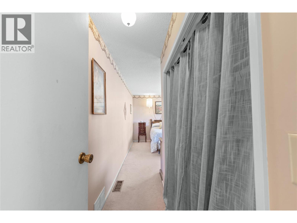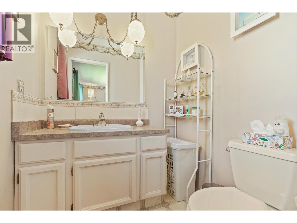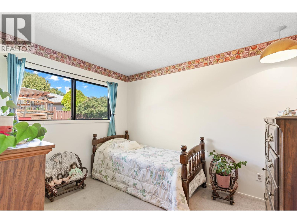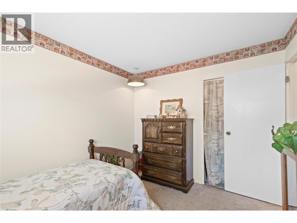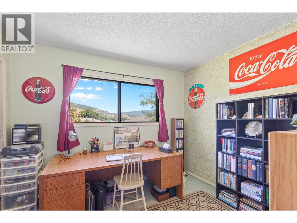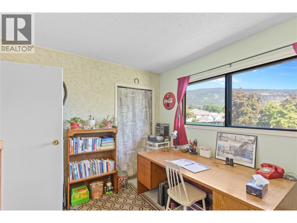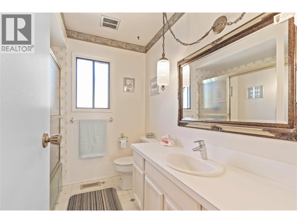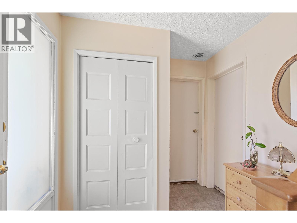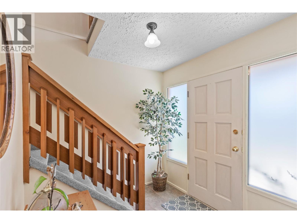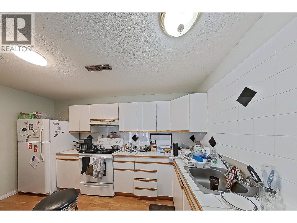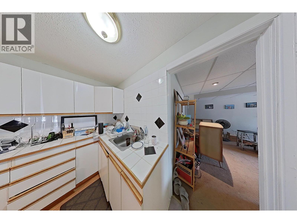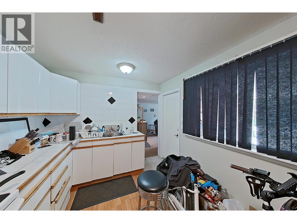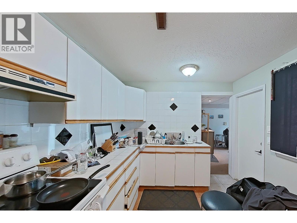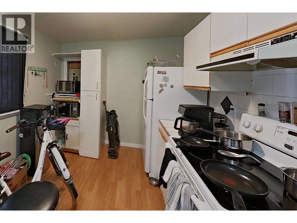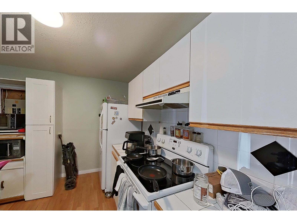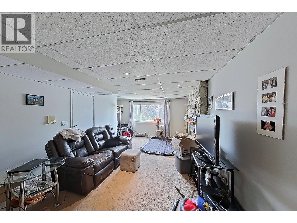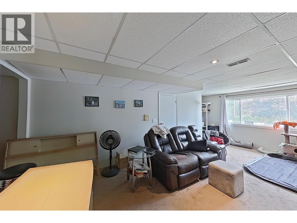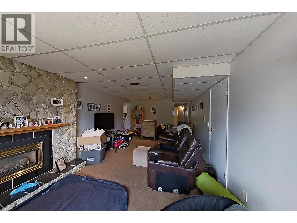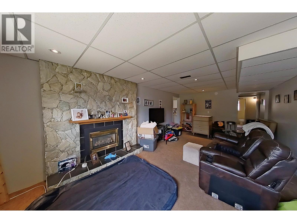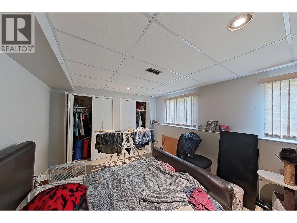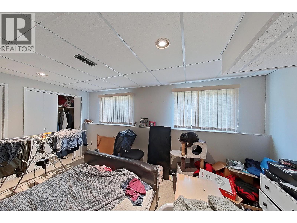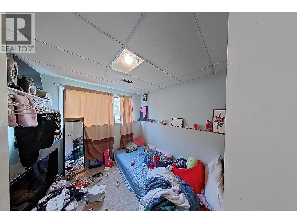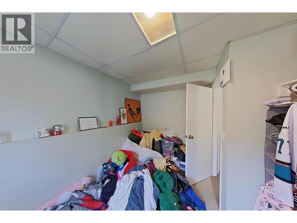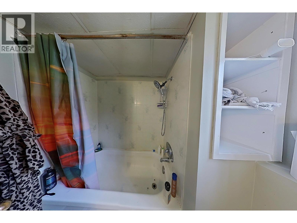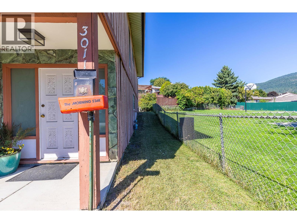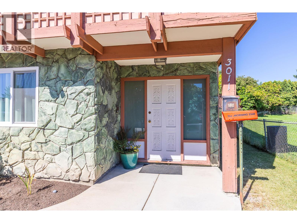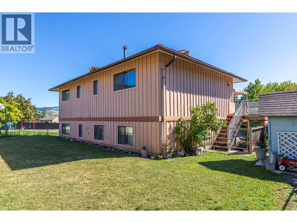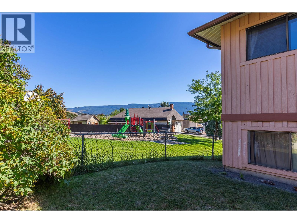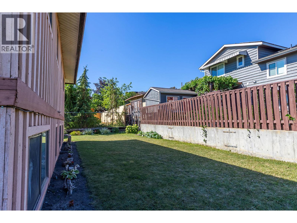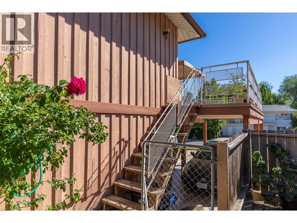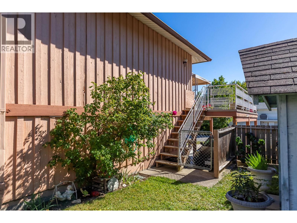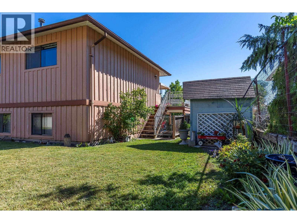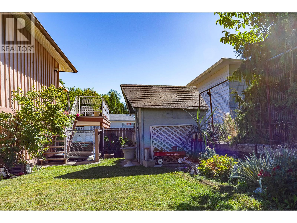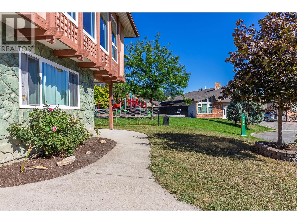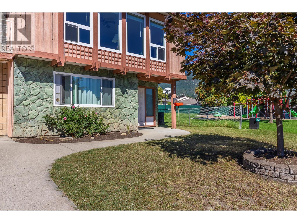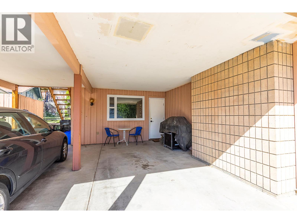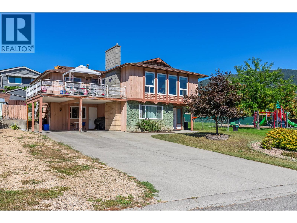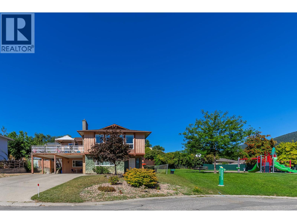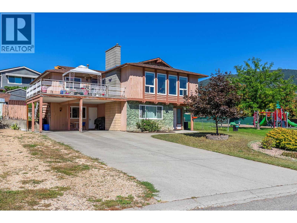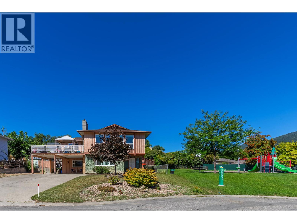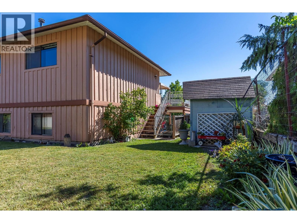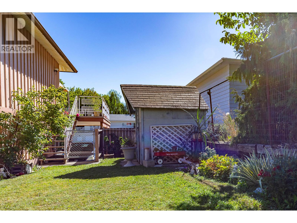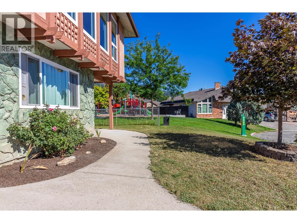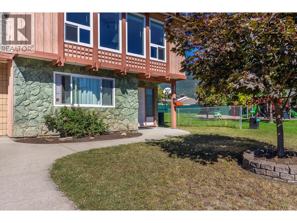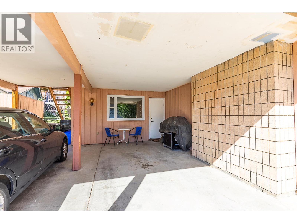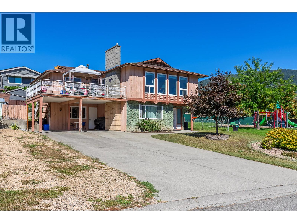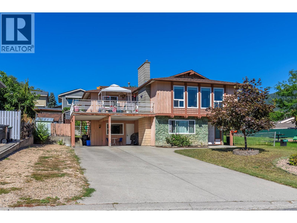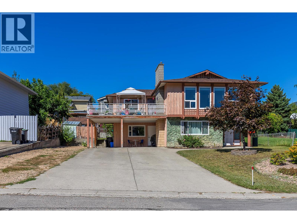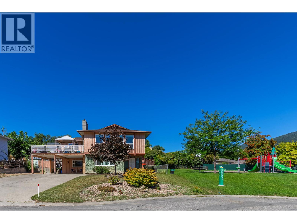5 Bedroom
3 Bathroom
2,614 ft2
Fireplace
Wall Unit
Forced Air, See Remarks
$764,900
Welcome to this spacious 5 bedroom, 3 bathroom home, including a separate 2-bedroom suite, tucked away in a highly desirable cul-de-sac in East Hill. This home offers both privacy and a true sense of community. Perfectly positioned right next door to a beautiful park with playground, this property provides instant access to green space for play, picnics, or morning walks. Families will love the short stroll to nearby schools, and all major amenities are just minutes away by car. Inside, the bright and functional layout offers exceptional flexibility. The lower level includes a self-contained suite with its own entrance and shared laundry, making it ideal for in-laws, a growing family, or generating rental income. If preferred, it can easily be converted back into a single-family home to suit your needs. Outdoors, the mostly fenced backyard offers a safe and secure space for children and pets to enjoy, with only a gate needed for complete enclosure. The back yard also includes garden sheds for extra storage, and the park next door means even more room for outdoor activities without leaving home. Parking is never an issue with a two-vehicle carport plus extra space for additional vehicles plus a boat or RV. This home combines comfort, versatility, and an unbeatable location, making it the perfect choice for families or investors looking for a property with exceptional value and convenience. (id:60329)
Property Details
|
MLS® Number
|
10359134 |
|
Property Type
|
Single Family |
|
Neigbourhood
|
City of Vernon |
|
Parking Space Total
|
6 |
Building
|
Bathroom Total
|
3 |
|
Bedrooms Total
|
5 |
|
Appliances
|
Refrigerator, Dishwasher, Dryer, Range - Electric, Washer |
|
Basement Type
|
Full |
|
Constructed Date
|
1976 |
|
Construction Style Attachment
|
Detached |
|
Cooling Type
|
Wall Unit |
|
Exterior Finish
|
Cedar Siding |
|
Fireplace Fuel
|
Wood |
|
Fireplace Present
|
Yes |
|
Fireplace Type
|
Conventional |
|
Flooring Type
|
Carpeted, Laminate, Linoleum, Mixed Flooring |
|
Half Bath Total
|
1 |
|
Heating Type
|
Forced Air, See Remarks |
|
Roof Material
|
Asphalt Shingle |
|
Roof Style
|
Unknown |
|
Stories Total
|
2 |
|
Size Interior
|
2,614 Ft2 |
|
Type
|
House |
|
Utility Water
|
Municipal Water |
Parking
Land
|
Acreage
|
No |
|
Fence Type
|
Fence |
|
Sewer
|
Municipal Sewage System |
|
Size Irregular
|
0.14 |
|
Size Total
|
0.14 Ac|under 1 Acre |
|
Size Total Text
|
0.14 Ac|under 1 Acre |
|
Zoning Type
|
Unknown |
Rooms
| Level |
Type |
Length |
Width |
Dimensions |
|
Lower Level |
Foyer |
|
|
10'2'' x 7'5'' |
|
Lower Level |
Utility Room |
|
|
8'8'' x 6'2'' |
|
Lower Level |
4pc Bathroom |
|
|
8'4'' x 6'2'' |
|
Lower Level |
Laundry Room |
|
|
16'3'' x 10'1'' |
|
Lower Level |
Bedroom |
|
|
16'2'' x 10'8'' |
|
Lower Level |
Bedroom |
|
|
10'7'' x 8'7'' |
|
Lower Level |
Living Room |
|
|
22'1'' x 14'9'' |
|
Lower Level |
Kitchen |
|
|
13'8'' x 9'2'' |
|
Main Level |
4pc Bathroom |
|
|
7'8'' x 6'11'' |
|
Main Level |
2pc Ensuite Bath |
|
|
5'3'' x 5'2'' |
|
Main Level |
Bedroom |
|
|
11'2'' x 9'3'' |
|
Main Level |
Bedroom |
|
|
10'5'' x 9'3'' |
|
Main Level |
Primary Bedroom |
|
|
14'9'' x 11'3'' |
|
Main Level |
Dining Nook |
|
|
9'11'' x 9'8'' |
|
Main Level |
Dining Room |
|
|
11'3'' x 11' |
|
Main Level |
Family Room |
|
|
22'10'' x 14'7'' |
|
Main Level |
Kitchen |
|
|
22'10'' x 11'3'' |
https://www.realtor.ca/real-estate/28730357/3011-11-street-vernon-city-of-vernon
