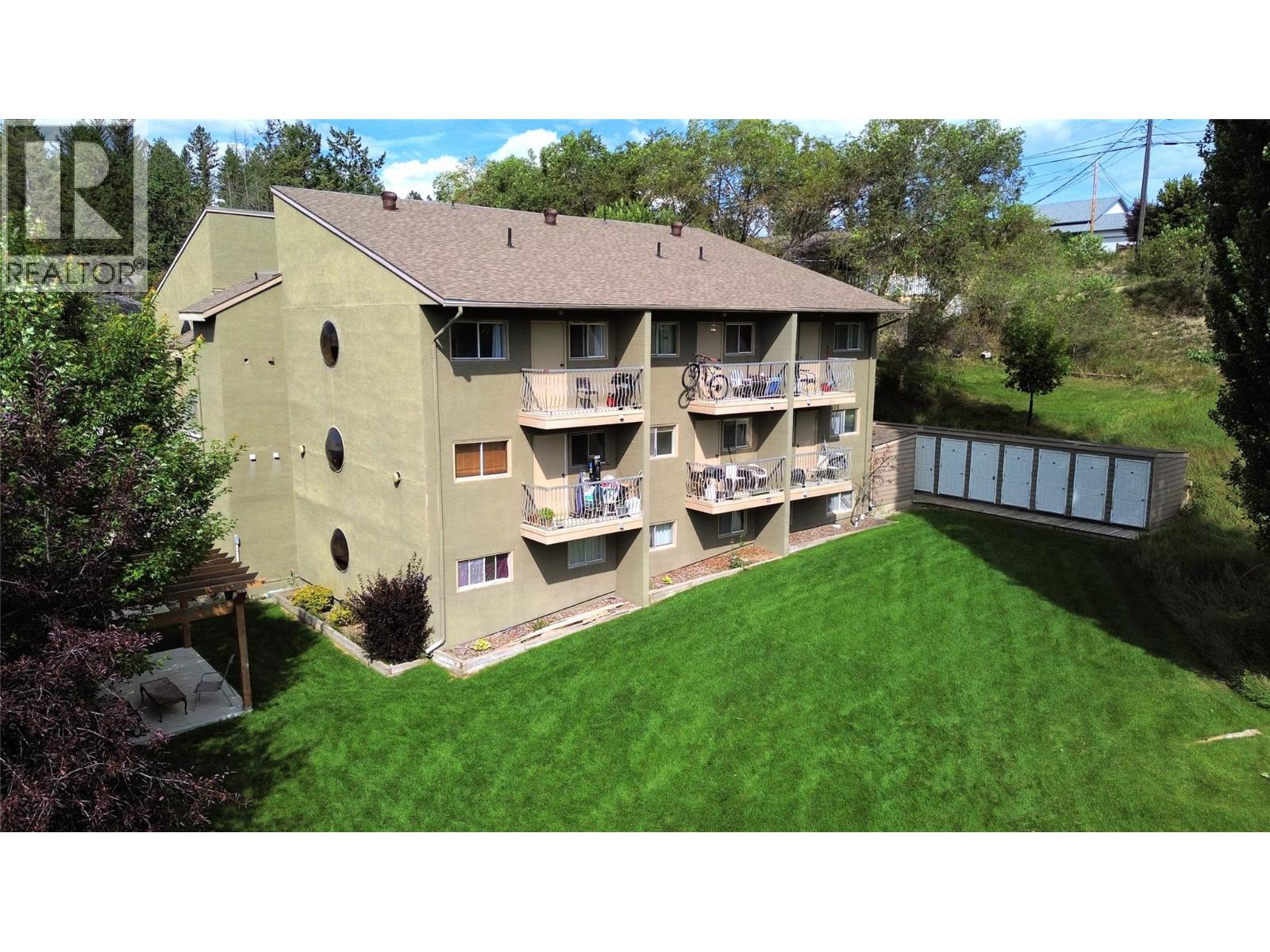1309 11th Avenue Unit# 53 Invermere, British Columbia V0A 1K0
$179,900Maintenance, Reserve Fund Contributions, Insurance, Ground Maintenance, Property Management, Other, See Remarks, Sewer, Waste Removal, Water
$345 Monthly
Maintenance, Reserve Fund Contributions, Insurance, Ground Maintenance, Property Management, Other, See Remarks, Sewer, Waste Removal, Water
$345 MonthlyWelcome to Your Invermere Base Camp! This super-affordable, two-bedroom, one-bathroom condo is ready for you RIGHT NOW! Whether you're looking for your very first home, a savvy investment property for long or short-term rentals, or just a place to escape, this spot is ready and waiting for you. Step inside and feel the fresh, clean vibes with brand-new appliances and a fresh coat of paint throughout. The kitchen is sparkling and ready for you to cook up a storm, and the entire space feels bright and new. This ground-floor unit means no stairs to climb—just easy access to downtown, the lake, community bus and Invermere/Panorama shuttle. The apartment building itself has a gorgeous, open atrium that lets in tons of natural light and lets you know you're home each time you enter. You'll also have assigned parking and access to shared laundry, a seperate storage locker and all this makes life simple and stress-free with home ownership as easy as it gets in Invermere BC! And the best part? The location! You're just a short, leisurely stroll away from the shores of the beach and all the fun of downtown. Imagine morning walks by the water and evenings exploring local shops and restaurants—all without ever needing your car. This charming condo is ready for immediate possession, so you can start living your best life right away. Don't miss out on this incredible opportunity to own a piece of the best lifestyle BC has to offer. (id:60329)
Property Details
| MLS® Number | 10358420 |
| Property Type | Single Family |
| Neigbourhood | Invermere |
| Community Name | Cedarwood Glen |
| Amenities Near By | Golf Nearby, Park, Ski Area |
| Community Features | Family Oriented |
| Parking Space Total | 1 |
| Storage Type | Storage, Locker |
| View Type | Mountain View |
Building
| Bathroom Total | 1 |
| Bedrooms Total | 2 |
| Amenities | Laundry - Coin Op, Storage - Locker |
| Appliances | Refrigerator, Range - Electric |
| Architectural Style | Split Level Entry |
| Construction Style Split Level | Other |
| Exterior Finish | Concrete Block, Stucco |
| Flooring Type | Laminate |
| Heating Fuel | Electric |
| Heating Type | Baseboard Heaters |
| Roof Material | Asphalt Shingle |
| Roof Style | Unknown |
| Stories Total | 1 |
| Size Interior | 480 Ft2 |
| Type | Apartment |
| Utility Water | Municipal Water |
Parking
| Stall |
Land
| Access Type | Easy Access |
| Acreage | No |
| Land Amenities | Golf Nearby, Park, Ski Area |
| Sewer | Municipal Sewage System |
| Size Total Text | Under 1 Acre |
| Zoning Type | Mixed |
Rooms
| Level | Type | Length | Width | Dimensions |
|---|---|---|---|---|
| Main Level | 3pc Bathroom | Measurements not available | ||
| Main Level | Dining Room | 8'6'' x 10' | ||
| Main Level | Bedroom | 10'10'' x 8'5'' | ||
| Main Level | Primary Bedroom | 10'10'' x 8'5'' | ||
| Main Level | Kitchen | 7'2'' x 6'8'' | ||
| Main Level | Living Room | 10' x 7' |
https://www.realtor.ca/real-estate/28729721/1309-11th-avenue-unit-53-invermere-invermere
Contact Us
Contact us for more information




























