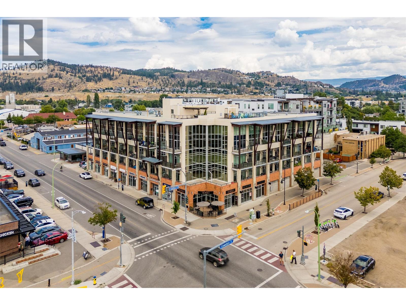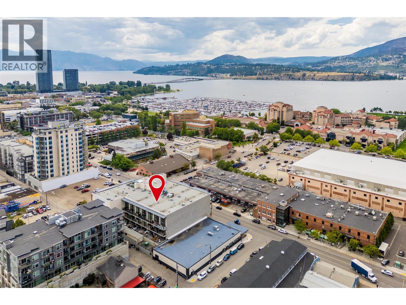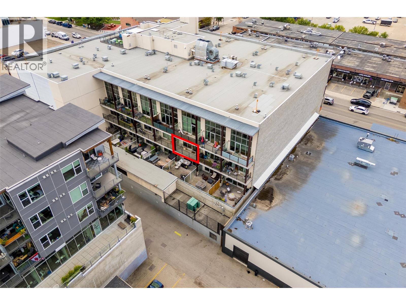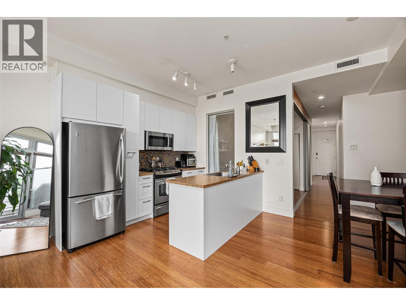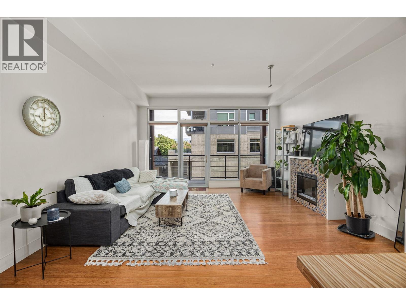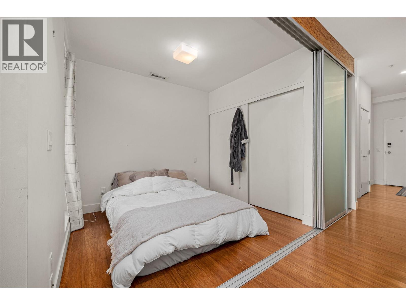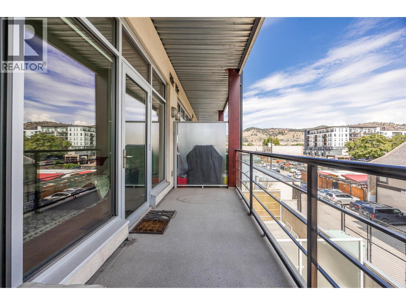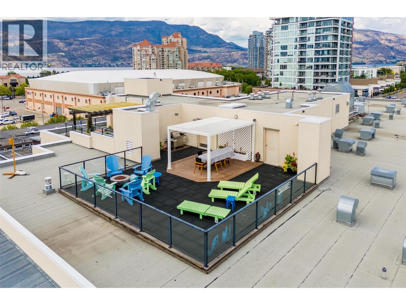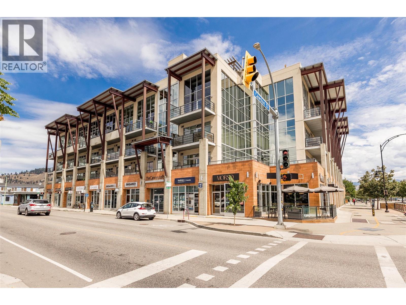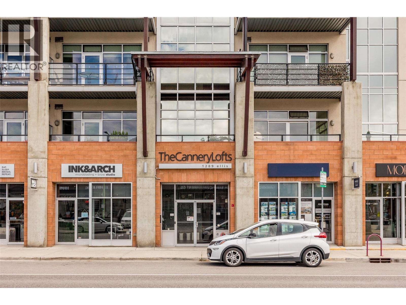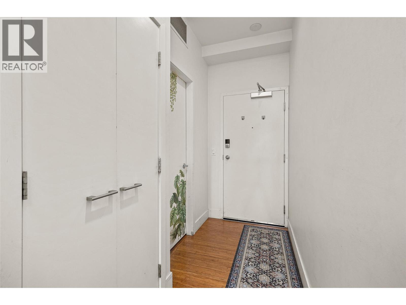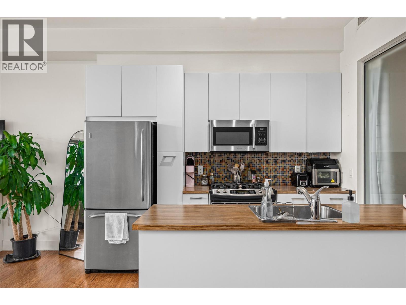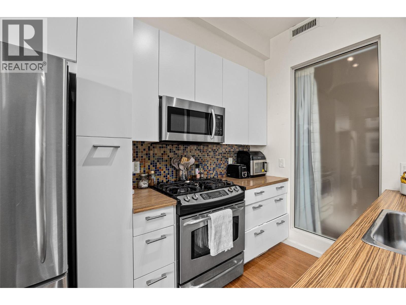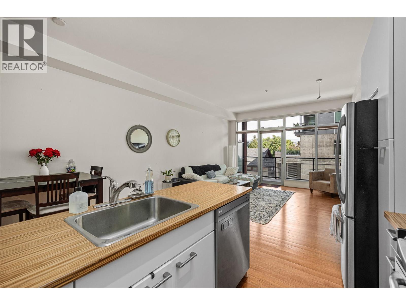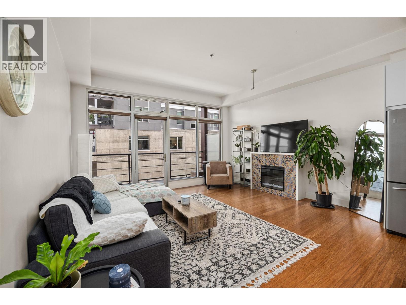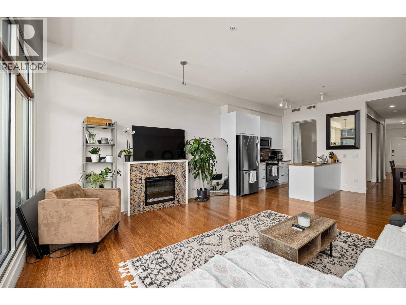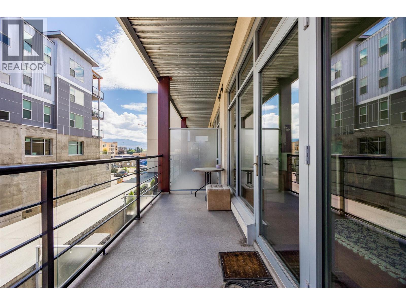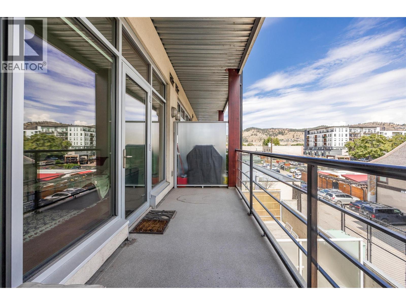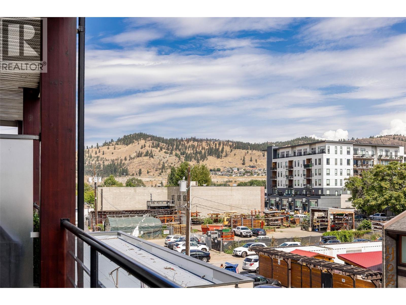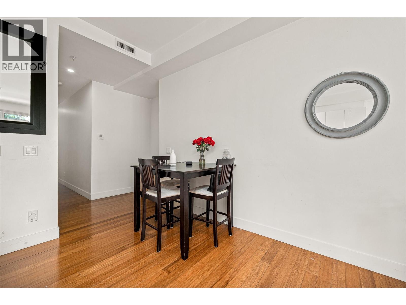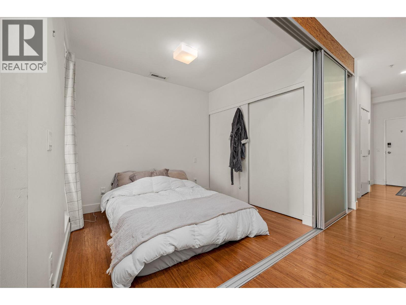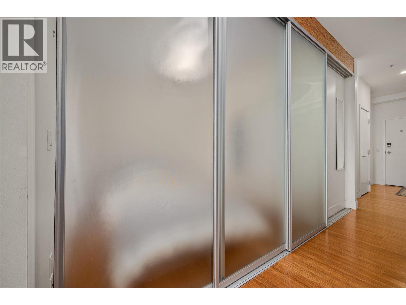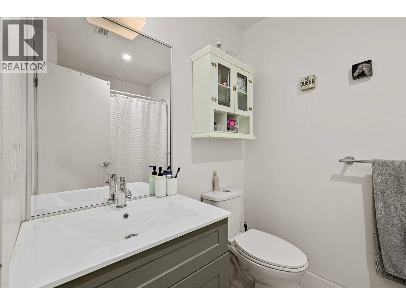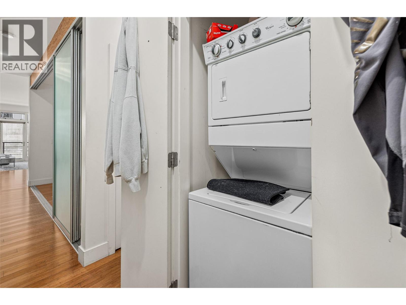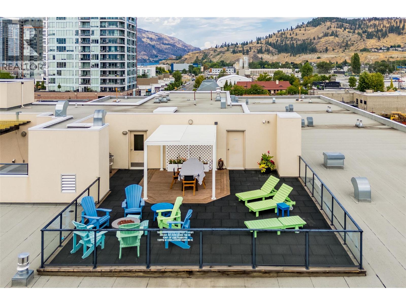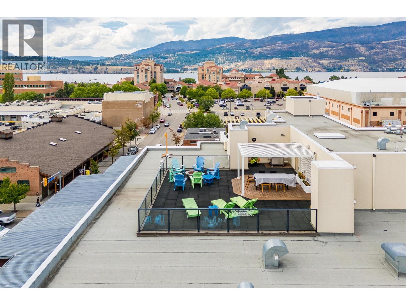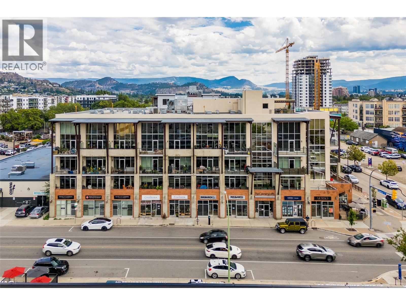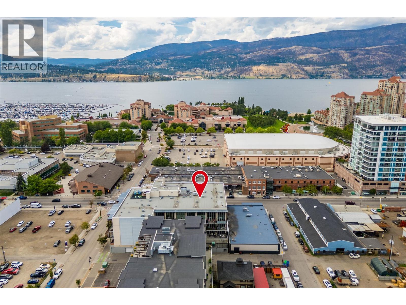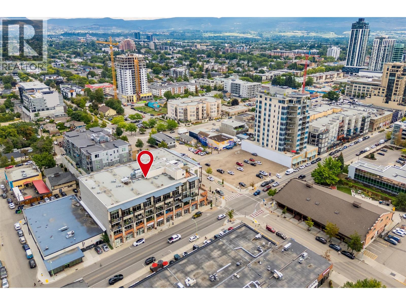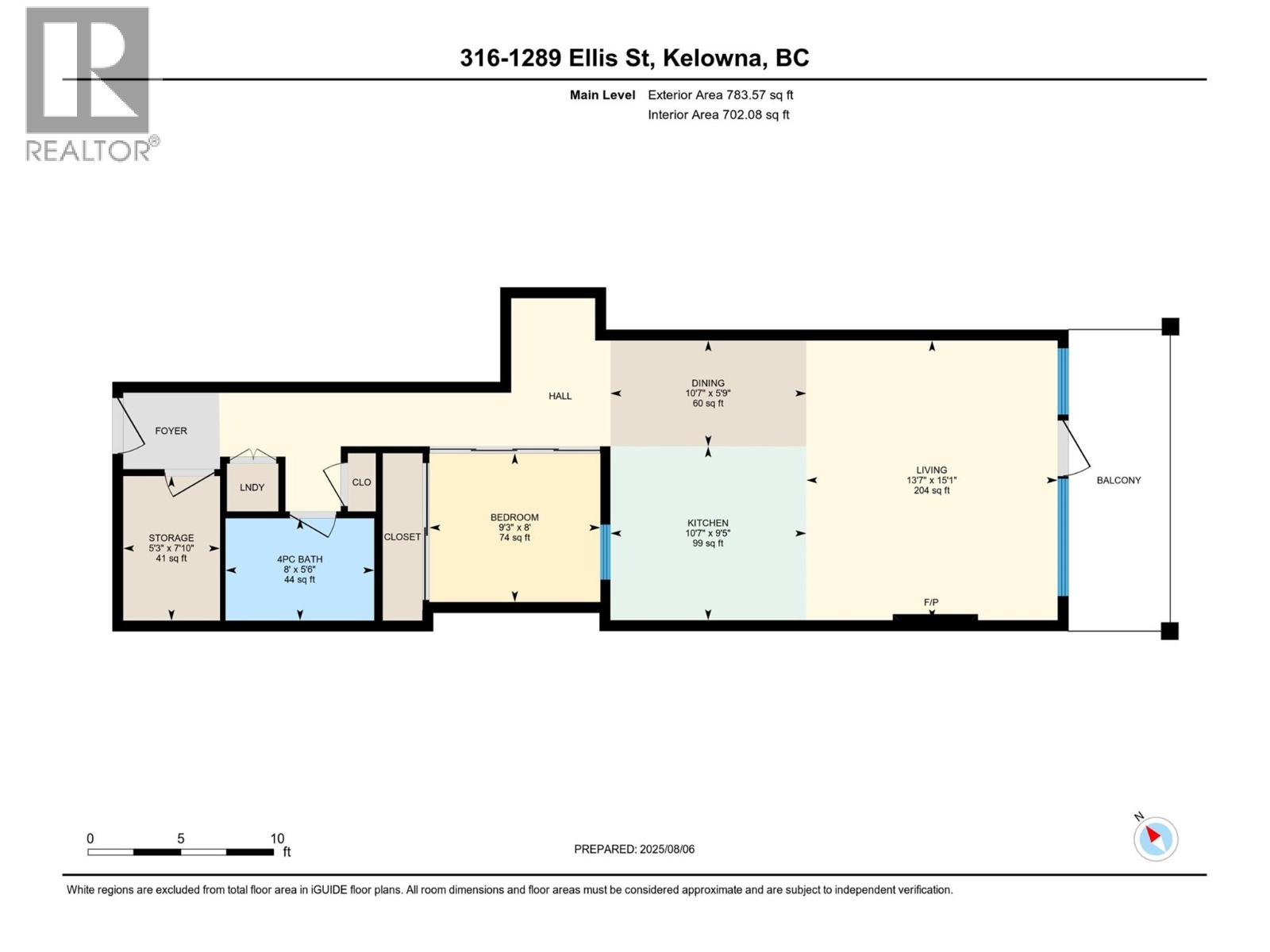1289 Ellis Street Unit# 316 Kelowna, British Columbia V1Y 9X6
$415,000Maintenance, Reserve Fund Contributions, Insurance, Ground Maintenance, Other, See Remarks, Waste Removal
$319.63 Monthly
Maintenance, Reserve Fund Contributions, Insurance, Ground Maintenance, Other, See Remarks, Waste Removal
$319.63 MonthlyWelcome to The Cannery Lofts, where modern style meets unbeatable downtown living. This 784 sqft, 1 bed/1 bath condo features soaring ceilings, large windows, and a bright, open layout that enhances the sense of space. Located on the third floor, this well-kept home offers a perfect blend of comfort and convenience, complete with a secure parking stall. Steps outside enjoy everything Kelowna has to offer - a stroll to the lake, explore vibrant Bernard Avenue, discover local breweries and restaurants, or catch an event at Prospera Place right across the street. The building’s private rooftop patio provides a relaxing space with city views, perfect for entertaining or unwinding after a day in the city. This is your opportunity to own in one of Kelowna’s most sought-after locations. Schedule your showing today and experience downtown living at its finest! (id:60329)
Property Details
| MLS® Number | 10358831 |
| Property Type | Single Family |
| Neigbourhood | Kelowna North |
| Community Name | Cannery Lofts |
| Amenities Near By | Public Transit, Park, Recreation, Schools, Shopping |
| Community Features | Pets Allowed |
| Features | One Balcony |
| Parking Space Total | 1 |
| View Type | City View, Mountain View, Valley View, View (panoramic) |
Building
| Bathroom Total | 1 |
| Bedrooms Total | 1 |
| Appliances | Refrigerator, Dishwasher, Dryer, Range - Gas, Microwave, Washer |
| Architectural Style | Other |
| Constructed Date | 2005 |
| Cooling Type | Central Air Conditioning |
| Exterior Finish | Brick, Stucco |
| Fire Protection | Sprinkler System-fire, Controlled Entry, Smoke Detector Only |
| Fireplace Fuel | Unknown |
| Fireplace Present | Yes |
| Fireplace Type | Decorative |
| Flooring Type | Hardwood, Tile |
| Heating Type | Forced Air |
| Roof Material | Other |
| Roof Style | Unknown |
| Stories Total | 1 |
| Size Interior | 784 Ft2 |
| Type | Apartment |
| Utility Water | Municipal Water |
Parking
| Stall | |
| Underground | 1 |
Land
| Access Type | Easy Access |
| Acreage | No |
| Land Amenities | Public Transit, Park, Recreation, Schools, Shopping |
| Sewer | Municipal Sewage System |
| Size Total Text | Under 1 Acre |
| Zoning Type | Unknown |
Rooms
| Level | Type | Length | Width | Dimensions |
|---|---|---|---|---|
| Main Level | Storage | 7'10'' x 5'3'' | ||
| Main Level | Living Room | 15'1'' x 13'7'' | ||
| Main Level | Kitchen | 9'5'' x 10'7'' | ||
| Main Level | Dining Room | 5'9'' x 10'7'' | ||
| Main Level | Primary Bedroom | 8' x 9'3'' | ||
| Main Level | 4pc Bathroom | 5'6'' x 8' |
https://www.realtor.ca/real-estate/28729182/1289-ellis-street-unit-316-kelowna-kelowna-north
Contact Us
Contact us for more information
