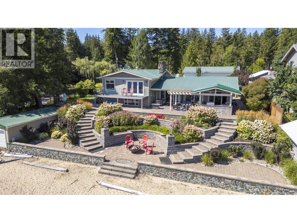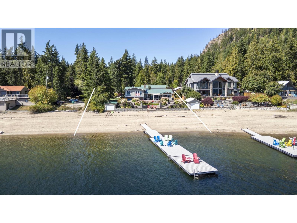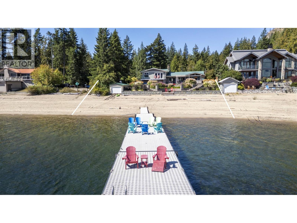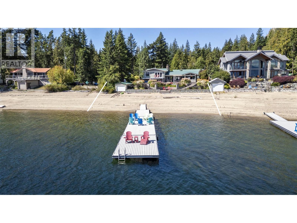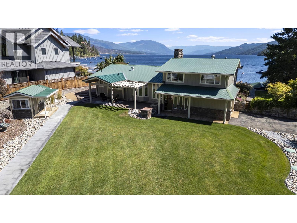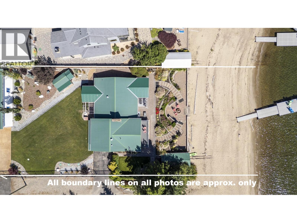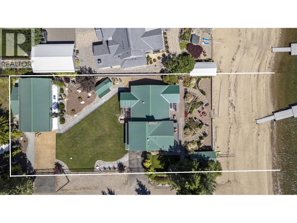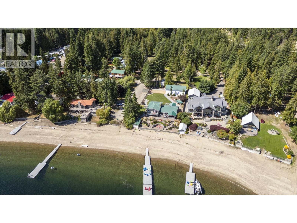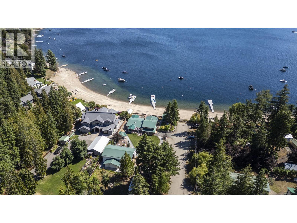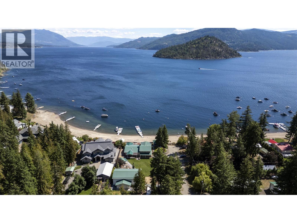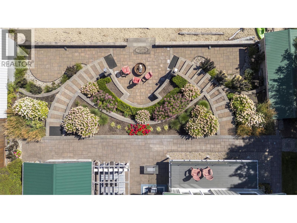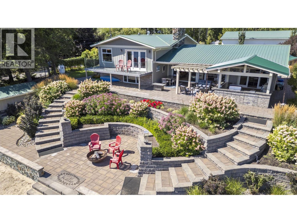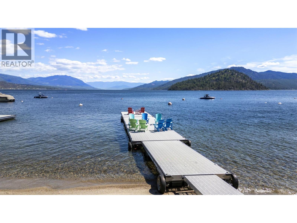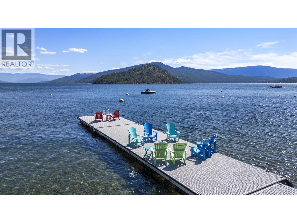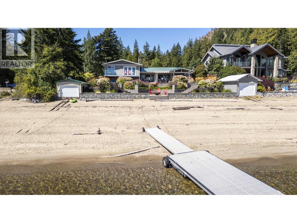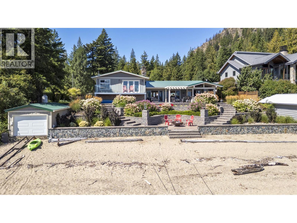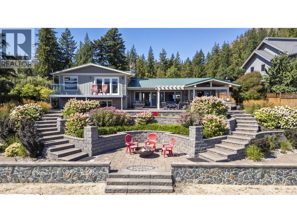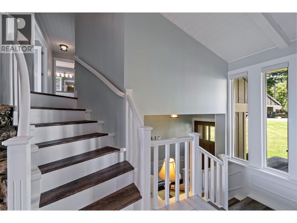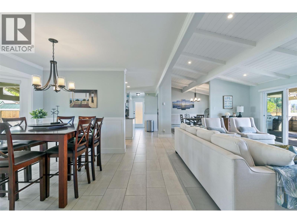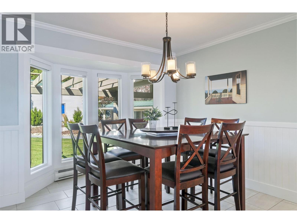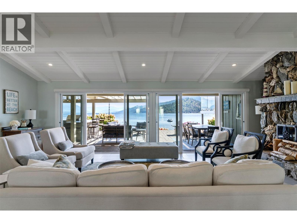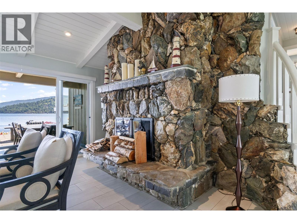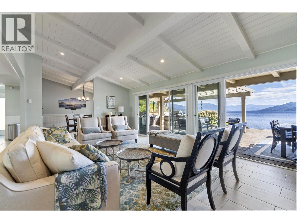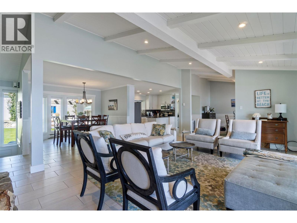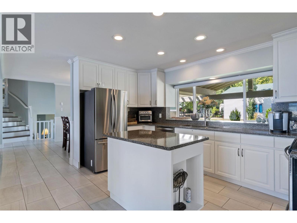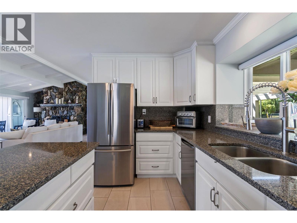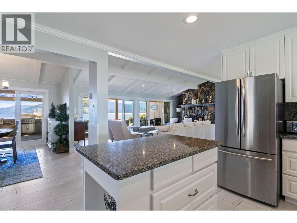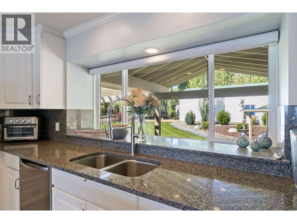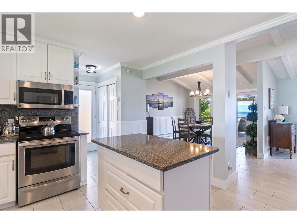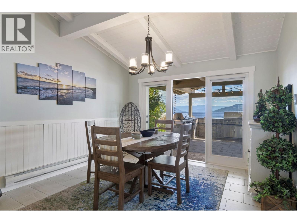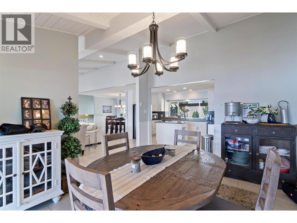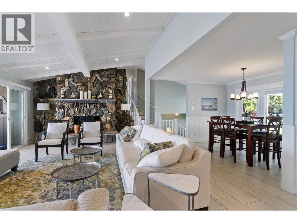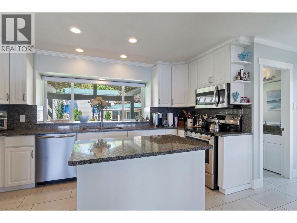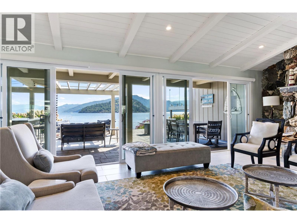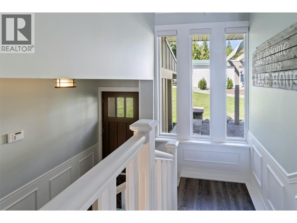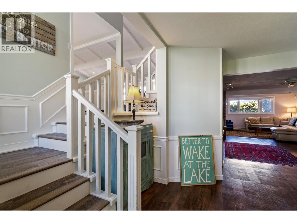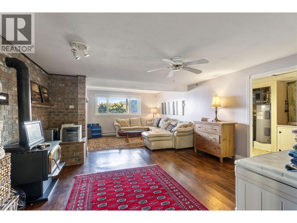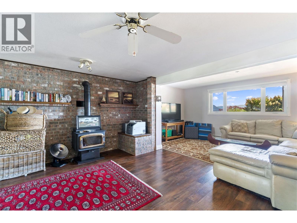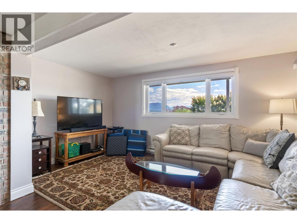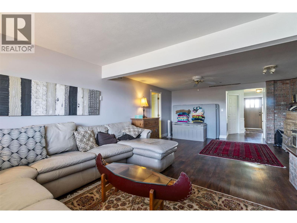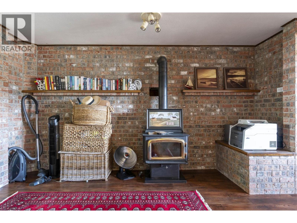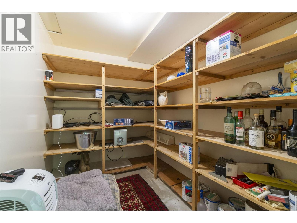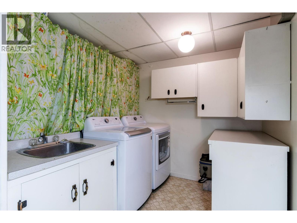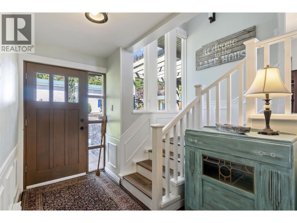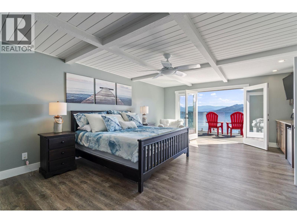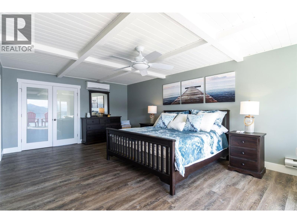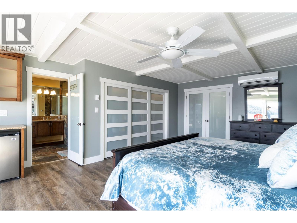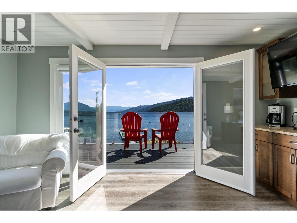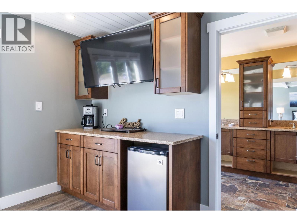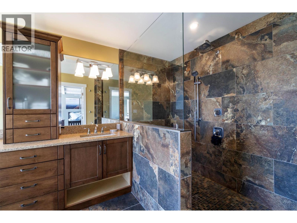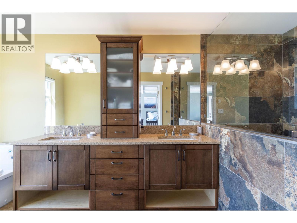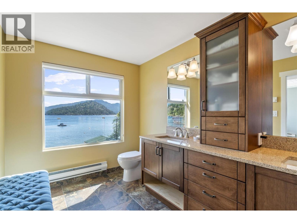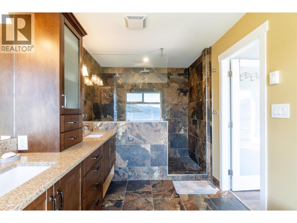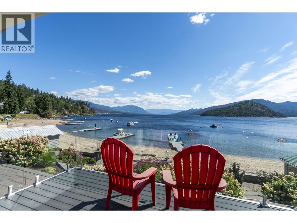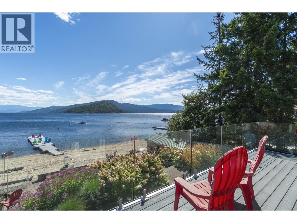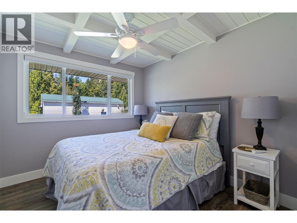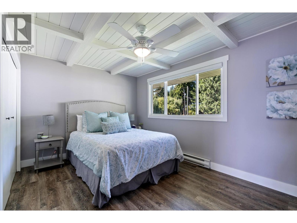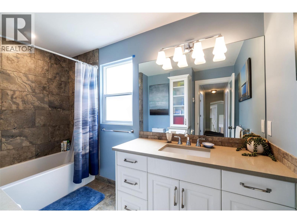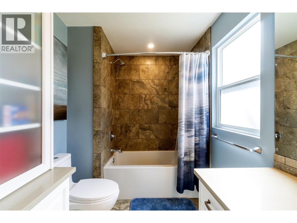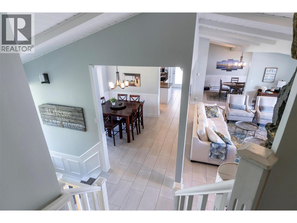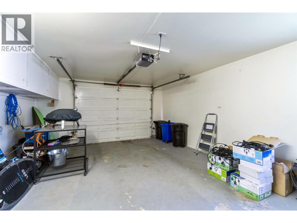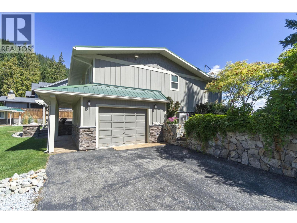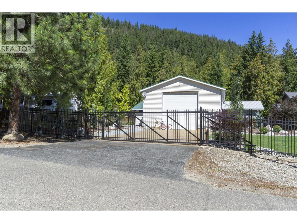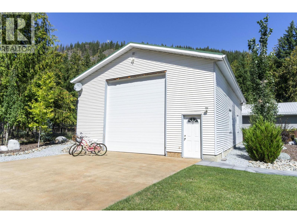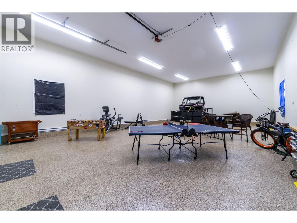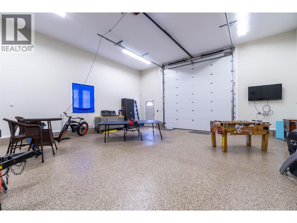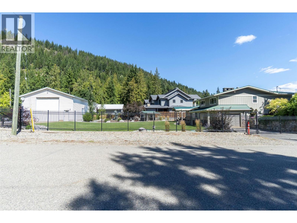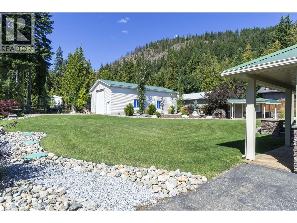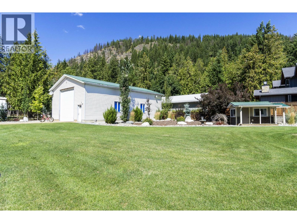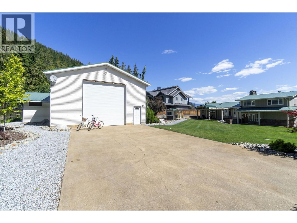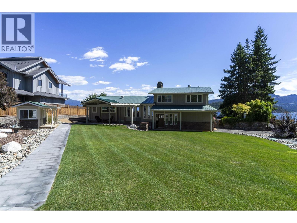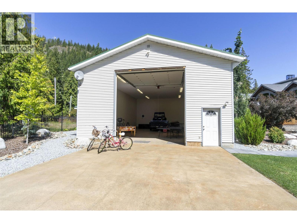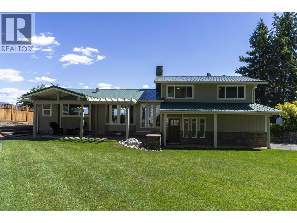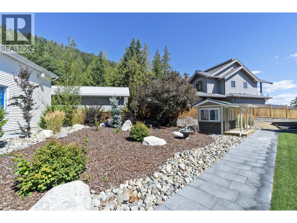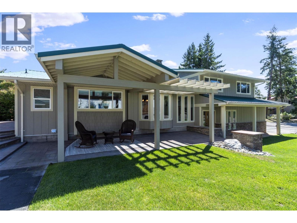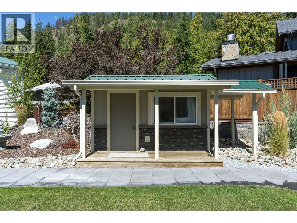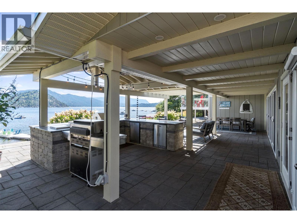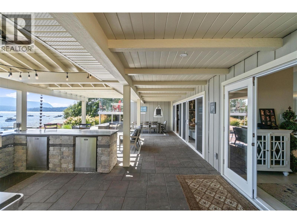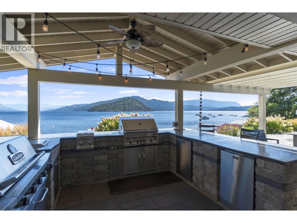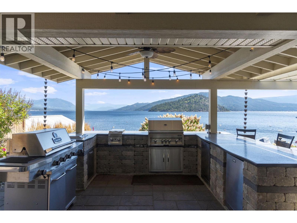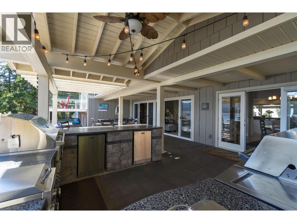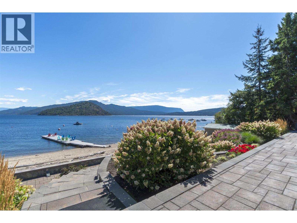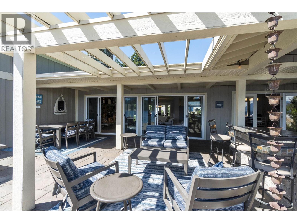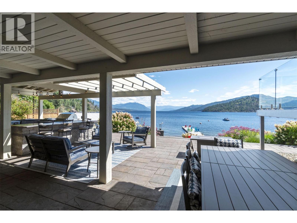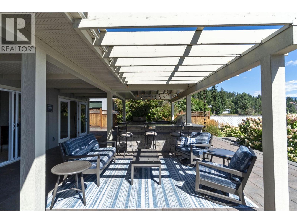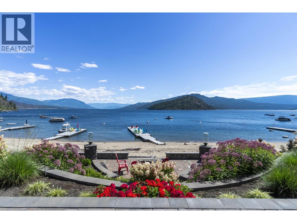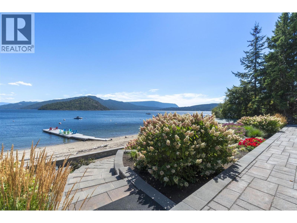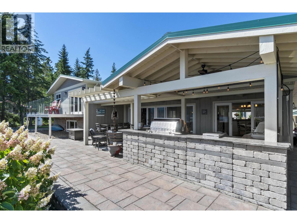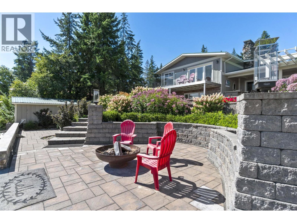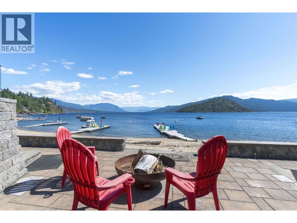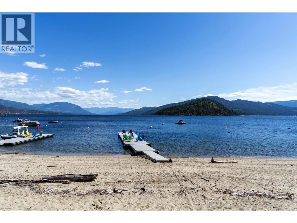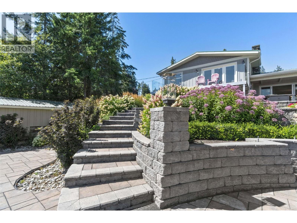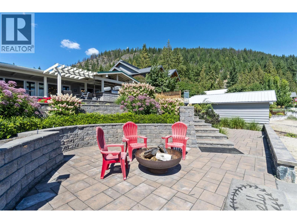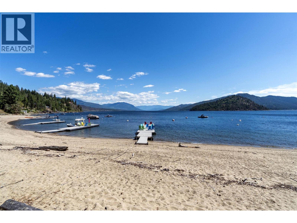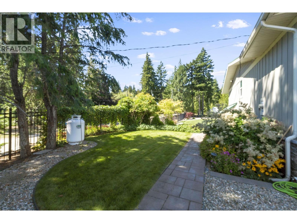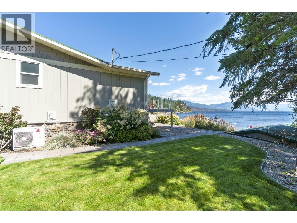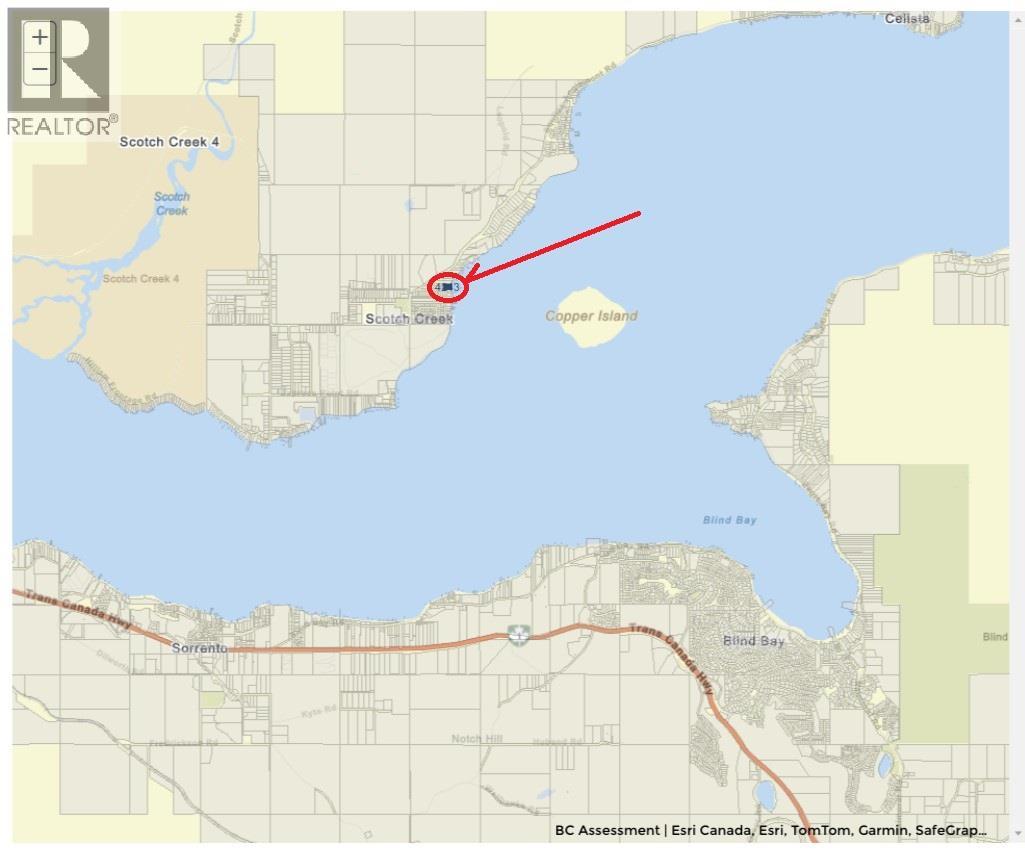3 Bedroom
3 Bathroom
2,723 ft2
Fireplace
Heat Pump, Wall Unit
Baseboard Heaters, Heat Pump, Stove, See Remarks
Landscaped, Level, Underground Sprinkler
$2,400,000
WATERFRONT Home in Scotch Creek on Shuswap Lake! Stunning waterfront home with major renovations including a detached shop & new dock. 3 Level split, furnished home offers 2700 SqFt with 3 Bedrms & 3 Bathrms. Attached garage can easily be turned into a 4th Bedrm as the detached 30x50' shop has all the space you'd need for parking your vehicles and toys. Excellent location overlooking Copper Island with sandy beach, personal dock, buoys & lakeside firepit. Lakeside boathouse has lots of room to store the lake toys. Renovated in 2020 themed with cape cod styled white shiplap ceilings & open beam concept. The original wood burning FP with locally obtained rock provides a cabin feature & warmth. New dual double sliding patio doors provide a seamless connection to the outdoor patio space. Granite counters, modern kitchen, pantry includes the kitchenwares. Modern outdoor kitchen plus both an outdoor lounge & dining area are included. The oversized master bedrm with french patio doors & balcony offers a coffee bar & full ensuite with tiled glass walk-in shower. All bedrms are cooled with mini-splits. The detached shop has a 14ft OH door & epoxy floors & offers a mancave & workshop. Beautiful landscaping, new Type II septic system, propane gas, garden shed, dual driveways, fenced yard with gates. Located lakeside in Scotch Creek down a dead end quiet road across from the ball diamonds & family fun center. See our virtual tour, floor plans & photos. Thanks for your interest! (id:60329)
Property Details
|
MLS® Number
|
10359239 |
|
Property Type
|
Single Family |
|
Neigbourhood
|
North Shuswap |
|
Features
|
Cul-de-sac, Level Lot, Private Setting, Corner Site, Central Island, Balcony |
|
Parking Space Total
|
7 |
|
Road Type
|
Cul De Sac |
|
Structure
|
Dock |
|
View Type
|
Lake View |
Building
|
Bathroom Total
|
3 |
|
Bedrooms Total
|
3 |
|
Appliances
|
Refrigerator, Dishwasher, Range - Electric, Microwave, See Remarks, Washer & Dryer, Water Purifier, Water Softener |
|
Constructed Date
|
1972 |
|
Construction Style Attachment
|
Detached |
|
Cooling Type
|
Heat Pump, Wall Unit |
|
Exterior Finish
|
Brick |
|
Fire Protection
|
Controlled Entry |
|
Fireplace Present
|
Yes |
|
Fireplace Type
|
Free Standing Metal |
|
Flooring Type
|
Linoleum, Tile |
|
Half Bath Total
|
1 |
|
Heating Fuel
|
Electric, Wood |
|
Heating Type
|
Baseboard Heaters, Heat Pump, Stove, See Remarks |
|
Roof Material
|
Metal |
|
Roof Style
|
Unknown |
|
Stories Total
|
3 |
|
Size Interior
|
2,723 Ft2 |
|
Type
|
House |
|
Utility Water
|
Lake/river Water Intake |
Parking
|
See Remarks
|
|
|
Attached Garage
|
7 |
|
Detached Garage
|
7 |
|
Oversize
|
|
|
R V
|
|
Land
|
Access Type
|
Easy Access |
|
Acreage
|
No |
|
Fence Type
|
Chain Link, Fence |
|
Landscape Features
|
Landscaped, Level, Underground Sprinkler |
|
Sewer
|
Septic Tank |
|
Size Irregular
|
0.5 |
|
Size Total
|
0.5 Ac|under 1 Acre |
|
Size Total Text
|
0.5 Ac|under 1 Acre |
|
Surface Water
|
Lake |
|
Zoning Type
|
Residential |
Rooms
| Level |
Type |
Length |
Width |
Dimensions |
|
Second Level |
4pc Bathroom |
|
|
11' x 8' |
|
Second Level |
Bedroom |
|
|
12' x 9' |
|
Second Level |
Bedroom |
|
|
12' x 14' |
|
Second Level |
4pc Ensuite Bath |
|
|
15' x 8' |
|
Second Level |
Primary Bedroom |
|
|
22' x 16' |
|
Basement |
Other |
|
|
15' x 20' |
|
Basement |
Foyer |
|
|
14' x 10' |
|
Basement |
Storage |
|
|
9' x 7' |
|
Basement |
Laundry Room |
|
|
14' x 7' |
|
Basement |
Recreation Room |
|
|
24' x 15' |
|
Main Level |
Other |
|
|
30' x 50' |
|
Main Level |
2pc Bathroom |
|
|
6' x 5' |
|
Main Level |
Dining Room |
|
|
13' x 12' |
|
Main Level |
Kitchen |
|
|
11' x 14' |
|
Main Level |
Living Room |
|
|
27' x 24' |
https://www.realtor.ca/real-estate/28724822/4243-saratoga-road-scotch-creek-north-shuswap
