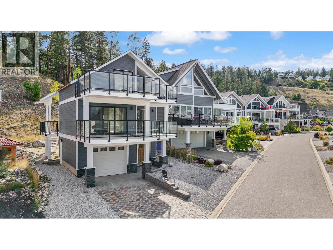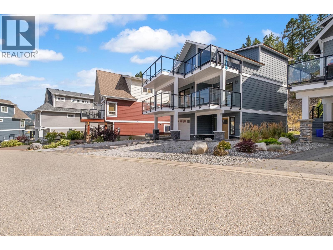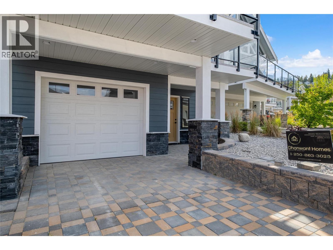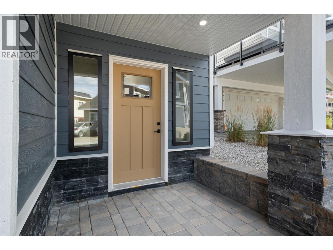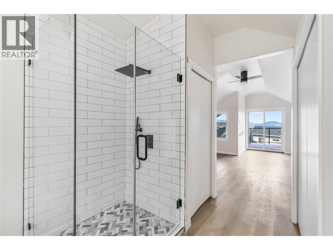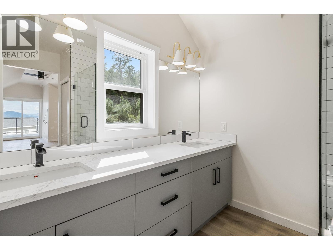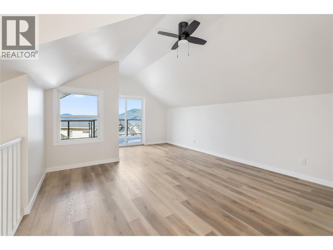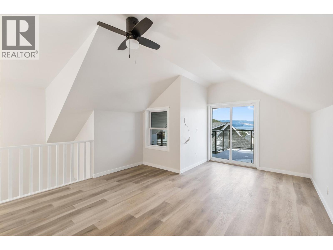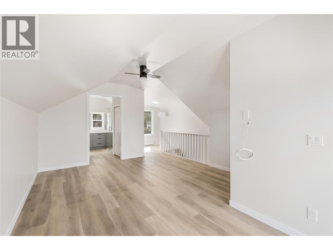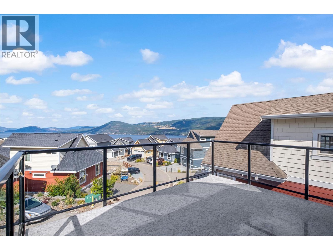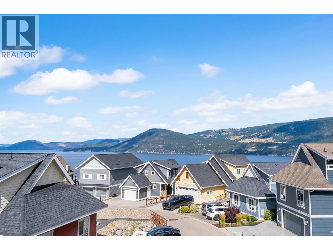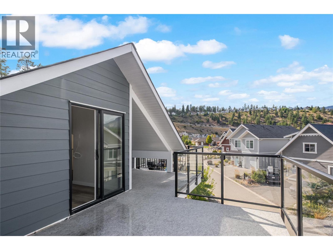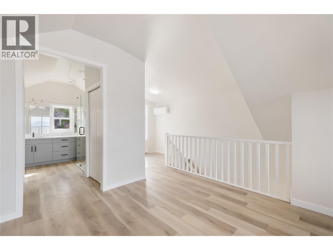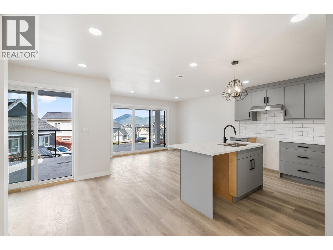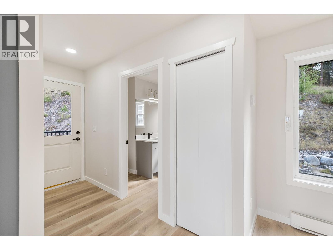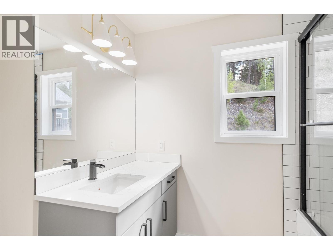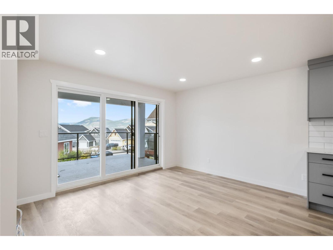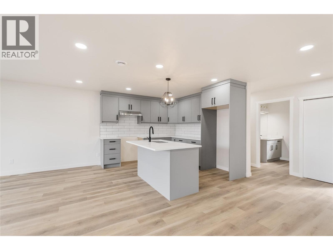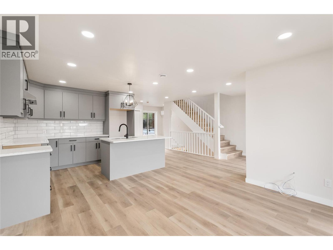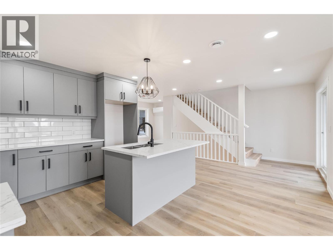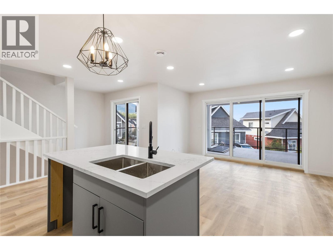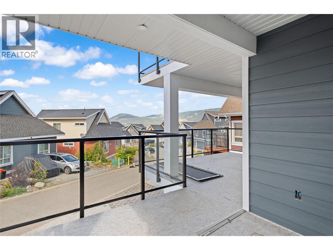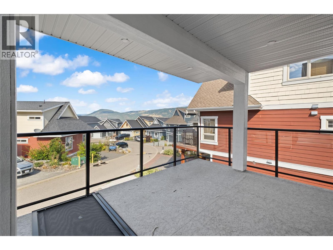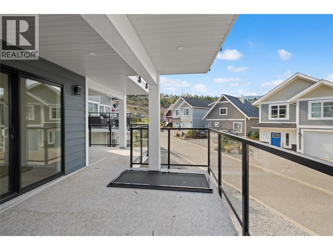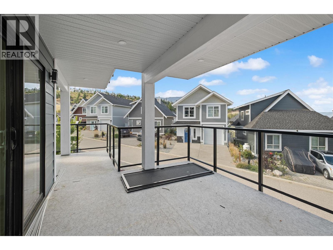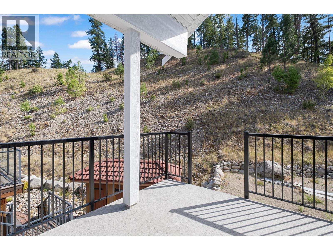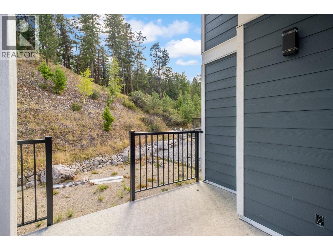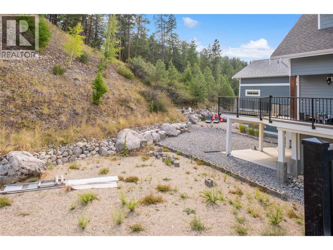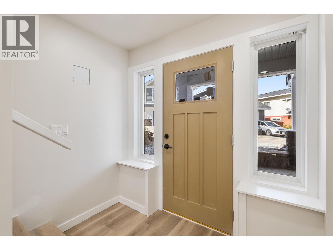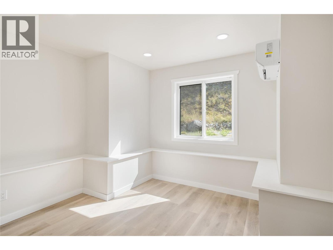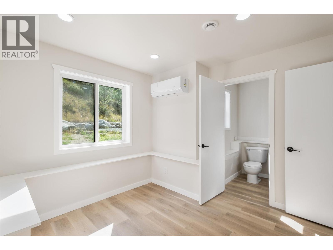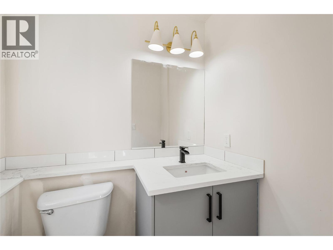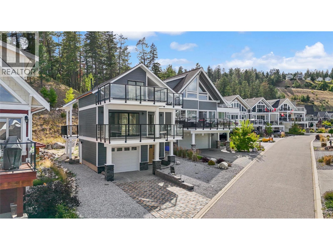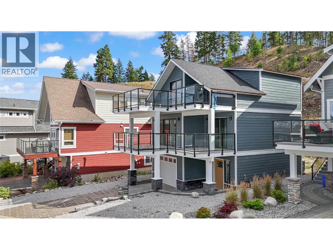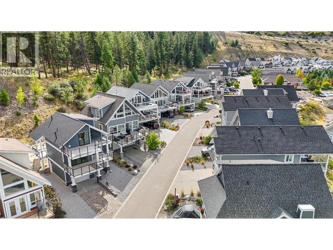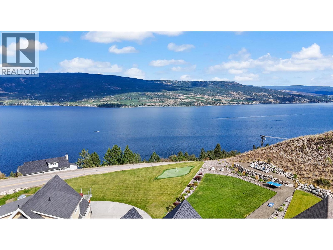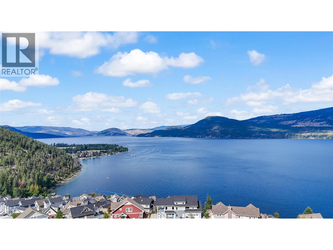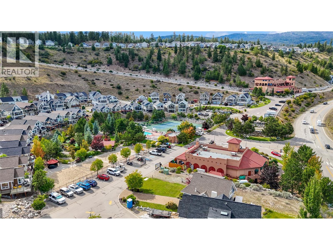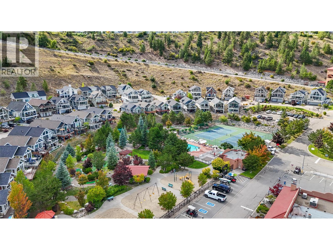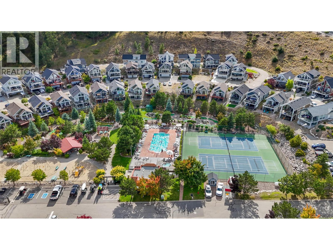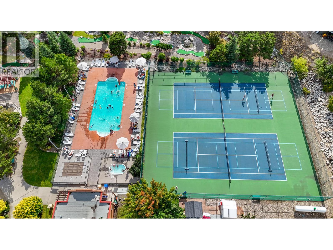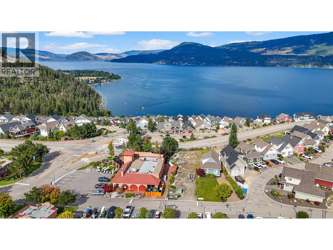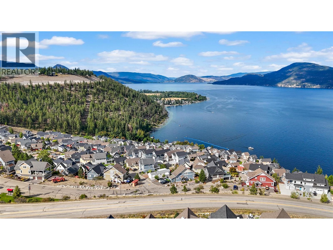6736 Marbella Loop Kelowna, British Columbia V0E 1S0
$649,000Maintenance,
$384 Monthly
Maintenance,
$384 MonthlyWelcome to this stunning 2025-built luxury cottage at La Casa Resort—ideally located just a two-minute walk to the pool, hot tubs, tennis courts, restaurant, and more. This is one of the most sought-after areas within the resort, perfect for both family getaways and high-demand vacation rentals. (Note: La Casa is unaffected by recent Airbnb restrictions.) The bright and spacious main floor features open-concept living, dining, and kitchen areas—ideal for entertaining or relaxing after a day at the lake. Whether you're looking for a personal retreat, a part-time rental, or a hands-off investment using the on-site rental management company, this property offers flexibility and strong income potential. Best of all—NO Speculation Tax applies at La Casa. Resort Amenities Include: ? Private beach areas & sundecks ? Marina with 100 slips & boat launch ? 2 Swimming pools & 3 hot tubs ? 3 Aqua parks ? Mini golf, playground, tennis & pickleball courts, volleyball ? Fire pits, dog beach & scenic Upper Viewpoint Park ? Fully gated with private security ? Owners' lounge & fitness/gym facility ? On-site grocery/liquor store & restaurant Don’t miss your chance to own in one of the Okanagan's premier lakefront resort communities! (id:60329)
Property Details
| MLS® Number | 10359167 |
| Property Type | Single Family |
| Neigbourhood | Fintry |
| Community Name | La Casa Resort |
| Community Features | Pets Allowed |
| Parking Space Total | 2 |
Building
| Bathroom Total | 3 |
| Bedrooms Total | 1 |
| Architectural Style | Cabin |
| Basement Type | Full |
| Constructed Date | 2025 |
| Construction Style Attachment | Detached |
| Cooling Type | See Remarks |
| Half Bath Total | 1 |
| Heating Type | Forced Air |
| Stories Total | 3 |
| Size Interior | 1,305 Ft2 |
| Type | House |
| Utility Water | Municipal Water |
Parking
| Attached Garage | 2 |
Land
| Acreage | No |
| Sewer | Municipal Sewage System |
| Size Irregular | 0.03 |
| Size Total | 0.03 Ac|under 1 Acre |
| Size Total Text | 0.03 Ac|under 1 Acre |
| Zoning Type | Unknown |
Rooms
| Level | Type | Length | Width | Dimensions |
|---|---|---|---|---|
| Second Level | Kitchen | 18'1'' x 10'6'' | ||
| Second Level | Dining Room | 13' x 10'11'' | ||
| Second Level | Full Bathroom | Measurements not available | ||
| Third Level | Primary Bedroom | 14'4'' x 19'6'' | ||
| Third Level | Full Ensuite Bathroom | Measurements not available | ||
| Main Level | Living Room | ' x ' | ||
| Main Level | Other | 13' x 20'11'' | ||
| Main Level | Foyer | 8'3'' x 14'7'' | ||
| Main Level | Den | 11'2'' x 10'4'' | ||
| Main Level | Partial Bathroom | Measurements not available |
https://www.realtor.ca/real-estate/28724906/6736-marbella-loop-kelowna-fintry
Contact Us
Contact us for more information
