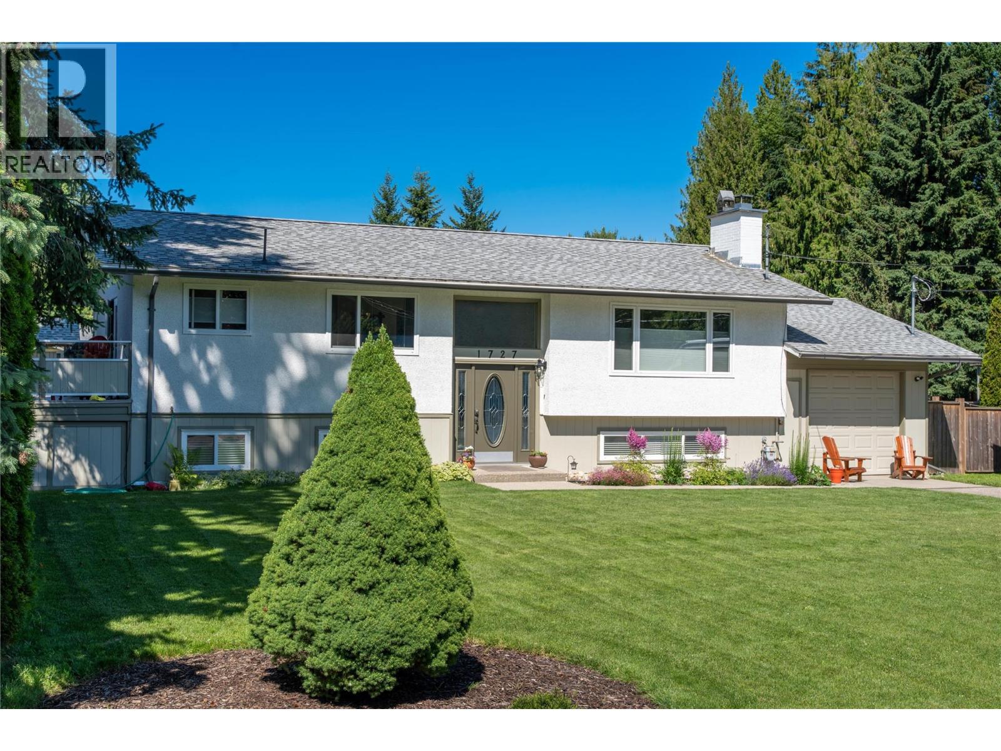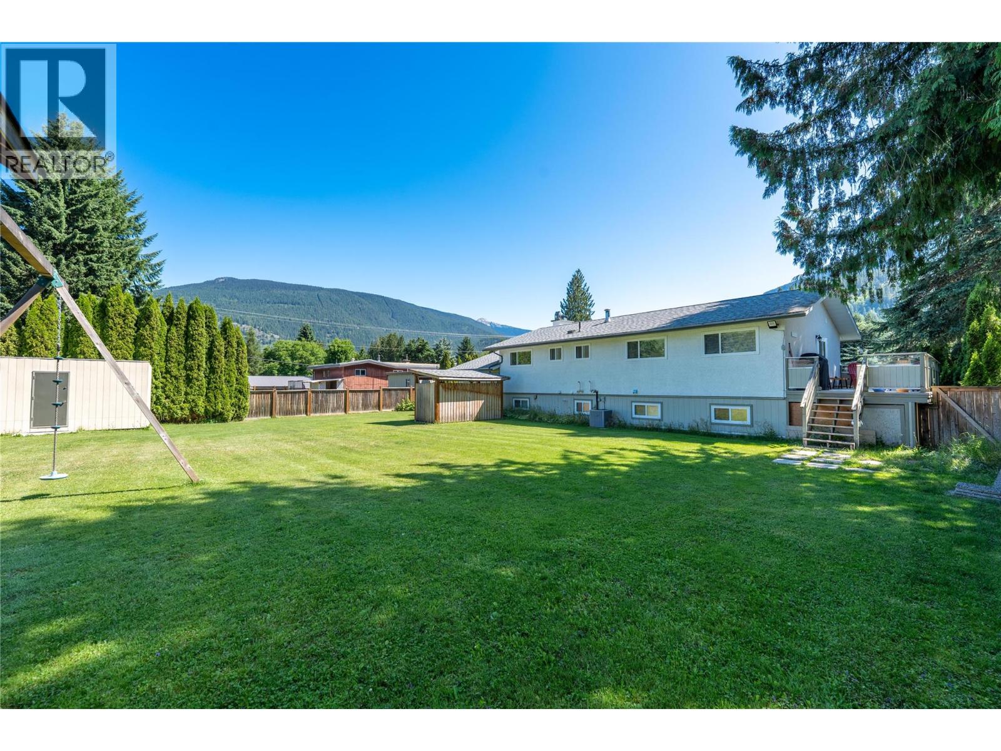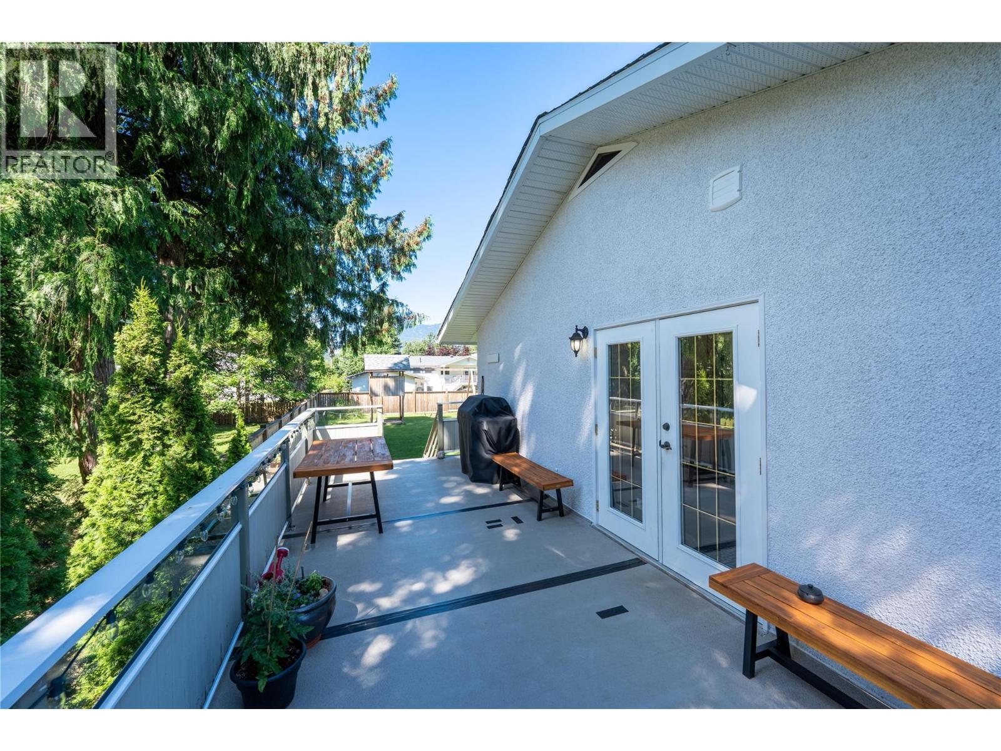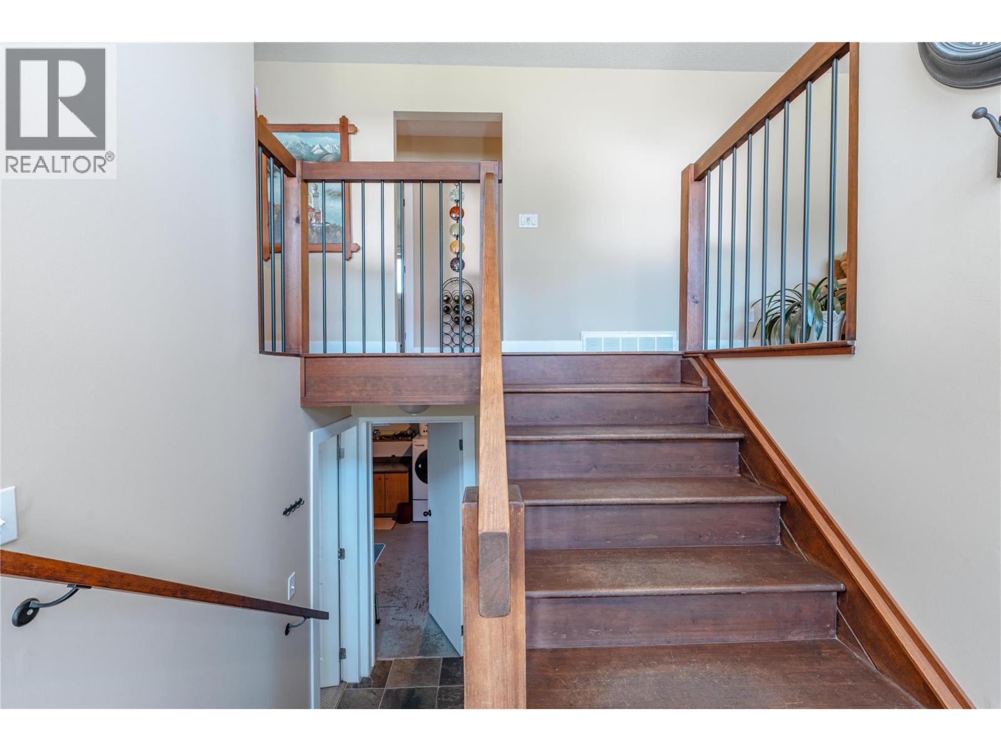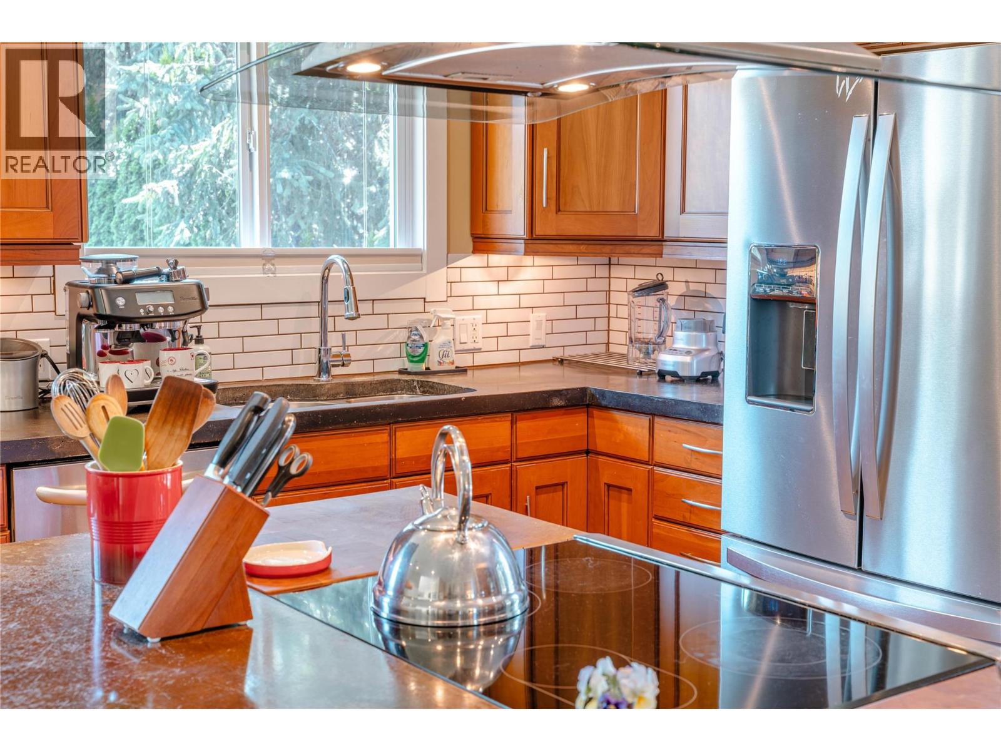4 Bedroom
3 Bathroom
2,562 ft2
Bungalow
Fireplace
Central Air Conditioning
Forced Air, See Remarks
$1,249,000
Discover the charm of this remarkable property, ideally situated just minutes away from Revelstoke Mountain Resort and the upcoming Cabot Golf Course. This 4-bedroom, 3-bathroom home offers incredible potential on an expansive 100' x 150' lot—perfect for envisioning a future carriage house or a stylish basement suite with direct entry from the heated and wired garage. Experience comfort year-round with features like central air conditioning, a forced air heating system, and an efficient hot water demand setup. This stunning home is truly move-in ready, making it an exceptional opportunity for anyone looking to embrace a vibrant mountain lifestyle. (id:60329)
Property Details
|
MLS® Number
|
10359232 |
|
Property Type
|
Single Family |
|
Neigbourhood
|
Revelstoke |
|
Features
|
Central Island |
|
Parking Space Total
|
4 |
|
View Type
|
Mountain View, View (panoramic) |
Building
|
Bathroom Total
|
3 |
|
Bedrooms Total
|
4 |
|
Appliances
|
Refrigerator, Dishwasher, Dryer, Range - Electric, Washer |
|
Architectural Style
|
Bungalow |
|
Basement Type
|
Full |
|
Constructed Date
|
1972 |
|
Construction Style Attachment
|
Detached |
|
Cooling Type
|
Central Air Conditioning |
|
Exterior Finish
|
Stucco, Other |
|
Fireplace Present
|
Yes |
|
Fireplace Type
|
Insert,unknown |
|
Flooring Type
|
Carpeted, Ceramic Tile, Hardwood, Slate |
|
Half Bath Total
|
1 |
|
Heating Type
|
Forced Air, See Remarks |
|
Roof Material
|
Asphalt Shingle |
|
Roof Style
|
Unknown |
|
Stories Total
|
1 |
|
Size Interior
|
2,562 Ft2 |
|
Type
|
House |
|
Utility Water
|
Municipal Water |
Parking
|
See Remarks
|
|
|
Attached Garage
|
1 |
Land
|
Acreage
|
No |
|
Fence Type
|
Fence |
|
Sewer
|
Septic Tank |
|
Size Frontage
|
100 Ft |
|
Size Irregular
|
0.34 |
|
Size Total
|
0.34 Ac|under 1 Acre |
|
Size Total Text
|
0.34 Ac|under 1 Acre |
|
Zoning Type
|
Residential |
Rooms
| Level |
Type |
Length |
Width |
Dimensions |
|
Basement |
Laundry Room |
|
|
12'10'' x 9'0'' |
|
Basement |
Recreation Room |
|
|
16'2'' x 14'0'' |
|
Basement |
Family Room |
|
|
13'0'' x 18'6'' |
|
Basement |
3pc Bathroom |
|
|
9'0'' x 6'0'' |
|
Basement |
Bedroom |
|
|
12'8'' x 11'0'' |
|
Main Level |
2pc Ensuite Bath |
|
|
5'0'' x 4'8'' |
|
Main Level |
Primary Bedroom |
|
|
12'10'' x 11'0'' |
|
Main Level |
Bedroom |
|
|
9'6'' x 10'0'' |
|
Main Level |
Bedroom |
|
|
9'0'' x 10'0'' |
|
Main Level |
4pc Bathroom |
|
|
5'4'' x 5'0'' |
|
Main Level |
Living Room |
|
|
13'10'' x 18'0'' |
|
Main Level |
Dining Room |
|
|
14'0'' x 8'0'' |
|
Main Level |
Kitchen |
|
|
11'0'' x 15'0'' |
https://www.realtor.ca/real-estate/28724987/1727-tillen-road-revelstoke-revelstoke
